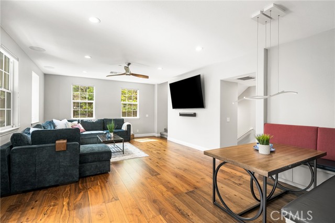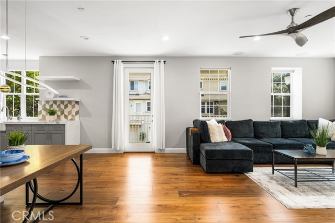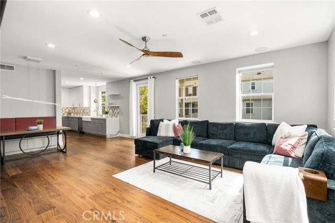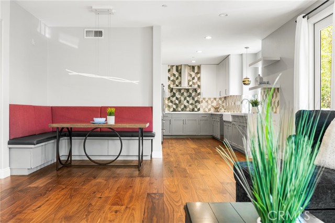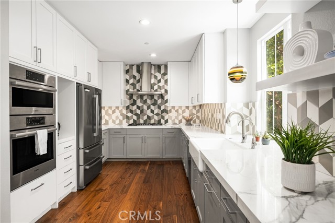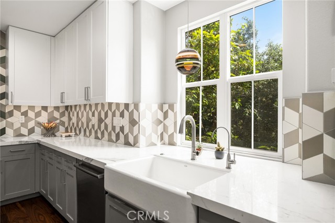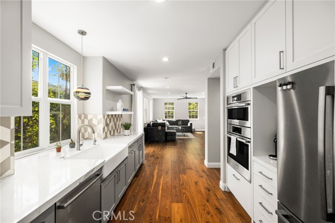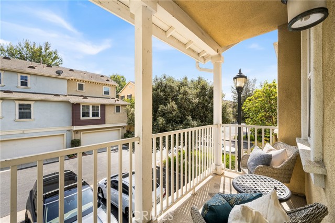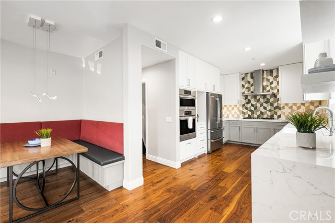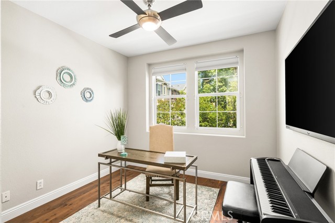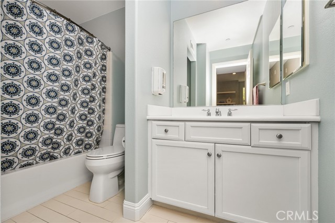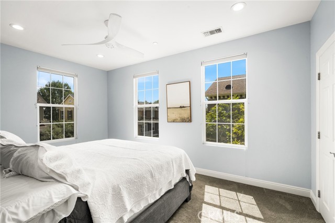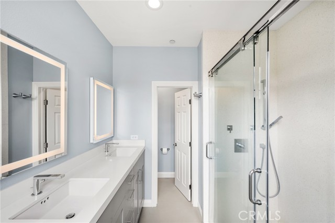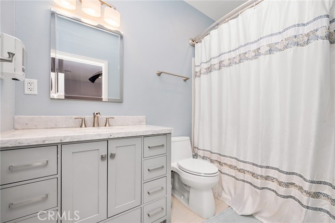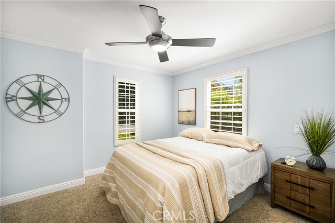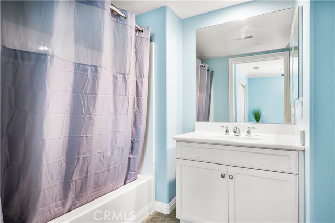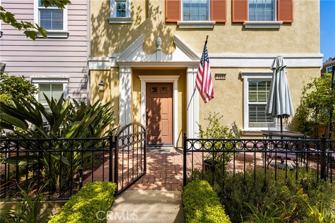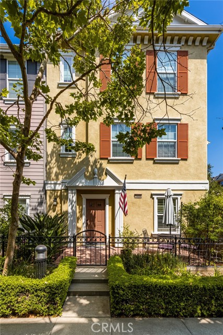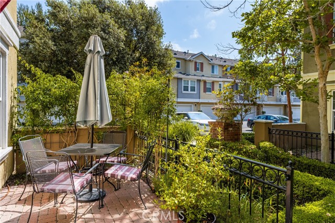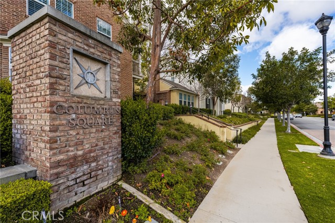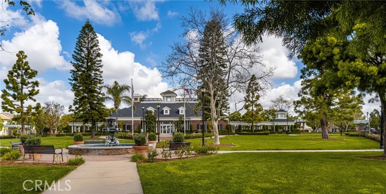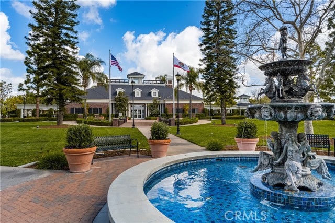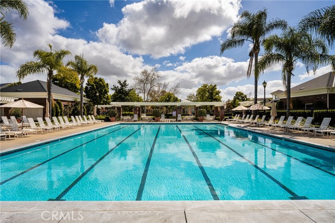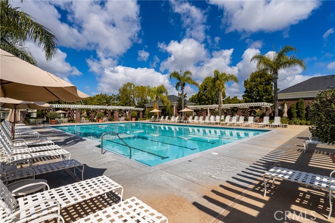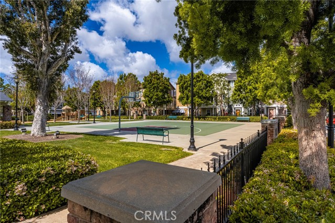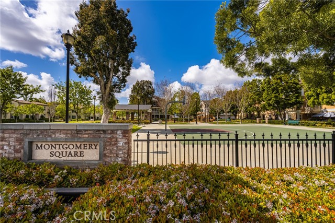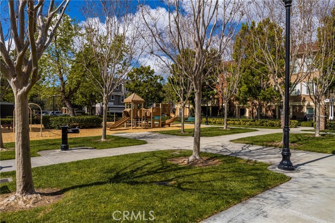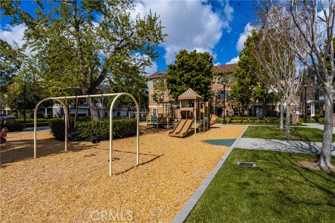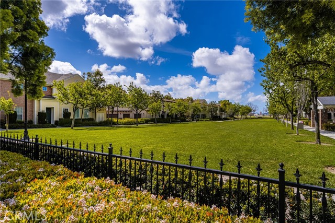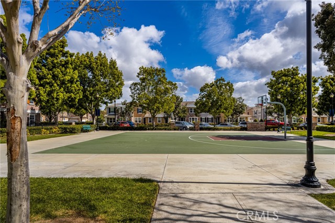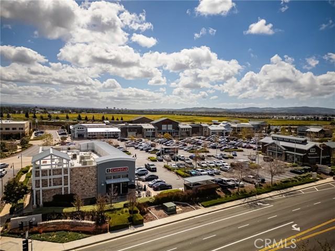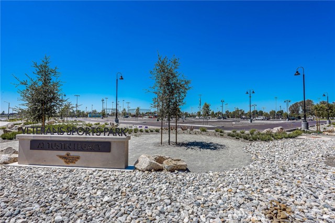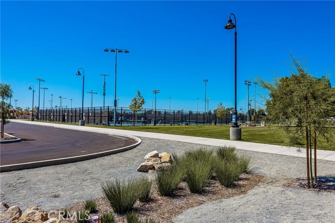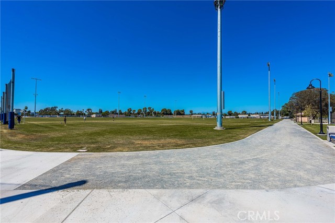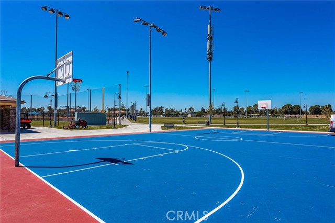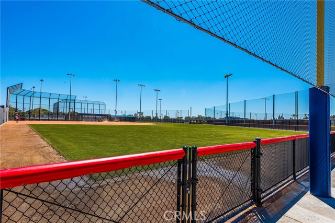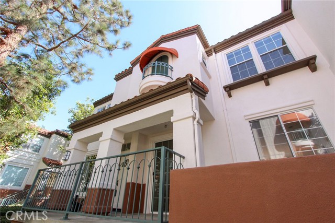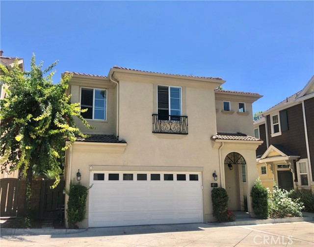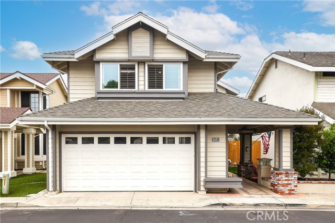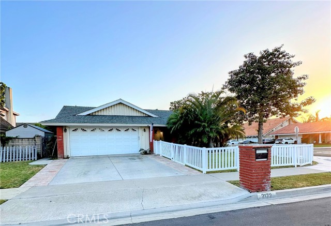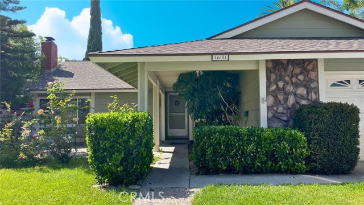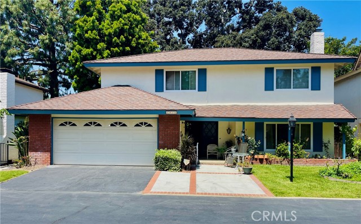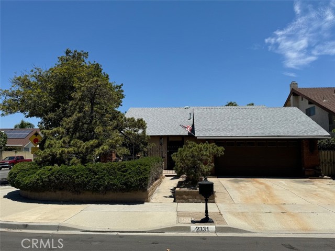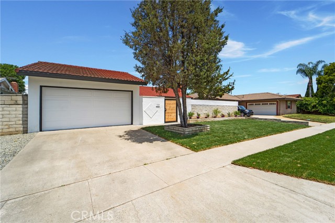15222 Taylor Way
Tustin, CA 92782
Sold
$50,000 LESS THAN ANY OTHER 4 BEDROOM IN ALL OF IRVINE AND TUSTIN !!! INCREDIBLE DEAL!!!! Welcome to 15222 Taylor Way located in Columbus Square in the Tustin Legacy. This end unit Camden Place townhome has been completely rethought and upgraded in 2019. Fully permitted remodel added a 4th bedroom and full bathroom. You will not find another one like this !! Walking in from the front patio is the first floor bedroom, complete with a full bathroom. On the second level you will find reconfigured floor plan, allowing for an open great room, kitchen and dining area also creating privacy for the second bedroom and the second full bathroom on this level.. The third level has been completely upgraded to include 2 ensuites - The first ensuite is the primary with 2 closets, ceiling fan and large windows that give incredible natural light. The primary bathroom includes dual sink vanity, and walk in shower. The additional ensuite on this level is perfect for kids to be on the same level with their own private bathroom. Please see supplements for the list of endless upgrades including dual central AC, whole house fan, Bosch Appliances, walk in closet. recessed lighting, ceiling fans and much more! One of the best locations in the community, steps to the park and a short walk to the clubhouse where you will find the Junior Olympic pool, spa, exercise room and another park. A short walk to the newest park in Tustin, Veteran's Sports Park and the the Village at Tustin Legacy Shopping Center. Columbus Square is zoned for the Legacy Academy Middle and High School and Heritage Elementary, sought after schools offering the TIDE and STEAM curriculums. Close to John Wayne Airport, freeways and the beautiful beaches of Orange County.
PROPERTY INFORMATION
| MLS # | OC24117449 | Lot Size | 0 Sq. Ft. |
| HOA Fees | $319/Monthly | Property Type | Condominium |
| Price | $ 1,149,000
Price Per SqFt: $ 629 |
DOM | 437 Days |
| Address | 15222 Taylor Way | Type | Residential |
| City | Tustin | Sq.Ft. | 1,827 Sq. Ft. |
| Postal Code | 92782 | Garage | 2 |
| County | Orange | Year Built | 2007 |
| Bed / Bath | 4 / 4 | Parking | 2 |
| Built In | 2007 | Status | Closed |
| Sold Date | 2024-08-14 |
INTERIOR FEATURES
| Has Laundry | Yes |
| Laundry Information | Dryer Included, Individual Room, Inside, Washer Included |
| Has Fireplace | No |
| Fireplace Information | None |
| Kitchen Information | Kitchen Open to Family Room, Remodeled Kitchen |
| Has Heating | Yes |
| Heating Information | Central |
| Room Information | Family Room, Foyer, Kitchen, Laundry, Main Floor Bedroom, Primary Bathroom, Primary Bedroom, Walk-In Closet |
| Has Cooling | Yes |
| Cooling Information | Central Air, Dual, Whole House Fan |
| InteriorFeatures Information | Ceiling Fan(s), Living Room Balcony, Recessed Lighting |
| EntryLocation | 1 |
| Entry Level | 1 |
| Has Spa | Yes |
| SpaDescription | Association |
| Bathroom Information | Bathtub, Shower, Shower in Tub, Double Sinks in Primary Bath, Main Floor Full Bath, Walk-in shower |
| Main Level Bedrooms | 1 |
| Main Level Bathrooms | 1 |
EXTERIOR FEATURES
| Has Pool | No |
| Pool | Association |
WALKSCORE
MAP
MORTGAGE CALCULATOR
- Principal & Interest:
- Property Tax: $1,226
- Home Insurance:$119
- HOA Fees:$318.69
- Mortgage Insurance:
PRICE HISTORY
| Date | Event | Price |
| 08/14/2024 | Sold | $1,145,000 |
| 07/27/2024 | Active Under Contract | $1,149,000 |
| 07/13/2024 | Price Change (Relisted) | $1,149,000 (-4.17%) |
| 06/09/2024 | Listed | $1,199,000 |

Topfind Realty
REALTOR®
(844)-333-8033
Questions? Contact today.
Interested in buying or selling a home similar to 15222 Taylor Way?
Listing provided courtesy of Kelly Leyerle, First Team Real Estate. Based on information from California Regional Multiple Listing Service, Inc. as of #Date#. This information is for your personal, non-commercial use and may not be used for any purpose other than to identify prospective properties you may be interested in purchasing. Display of MLS data is usually deemed reliable but is NOT guaranteed accurate by the MLS. Buyers are responsible for verifying the accuracy of all information and should investigate the data themselves or retain appropriate professionals. Information from sources other than the Listing Agent may have been included in the MLS data. Unless otherwise specified in writing, Broker/Agent has not and will not verify any information obtained from other sources. The Broker/Agent providing the information contained herein may or may not have been the Listing and/or Selling Agent.
