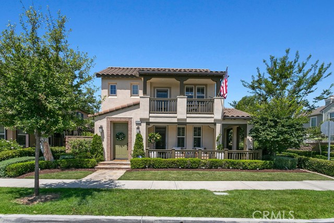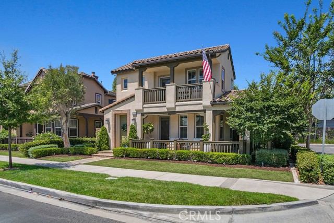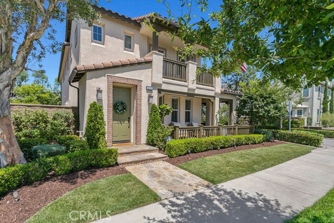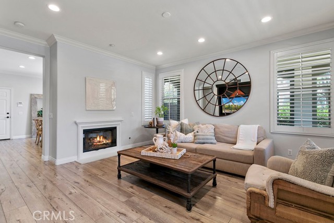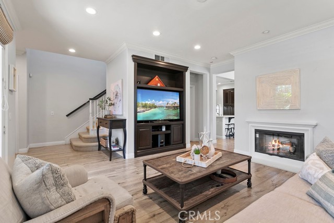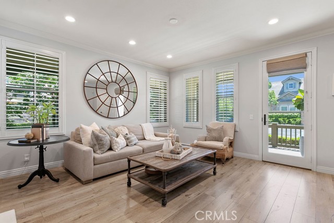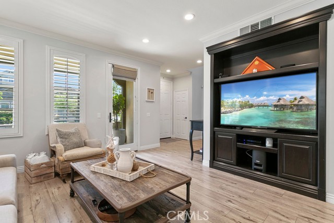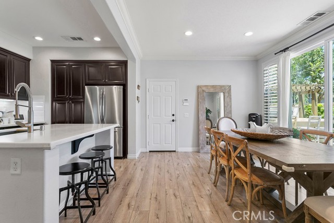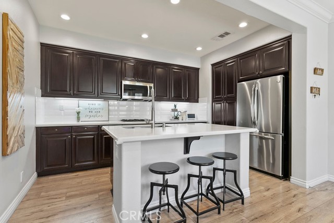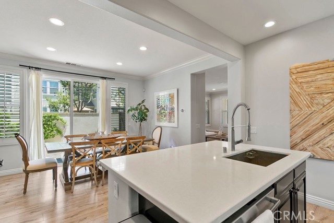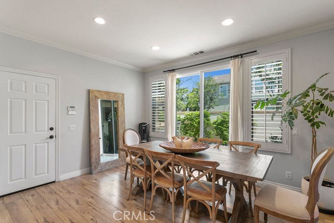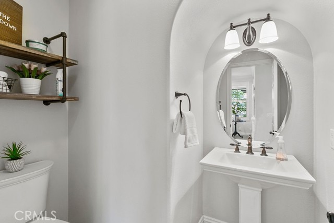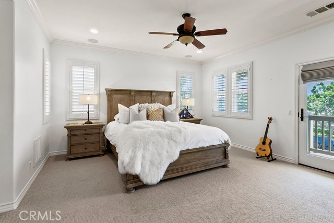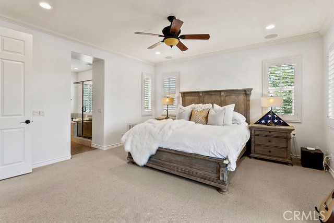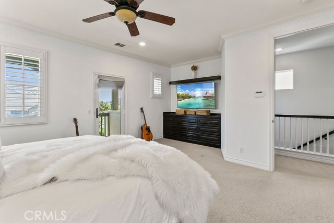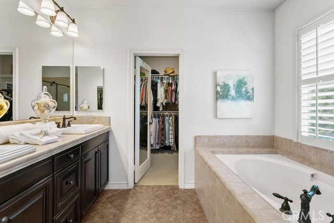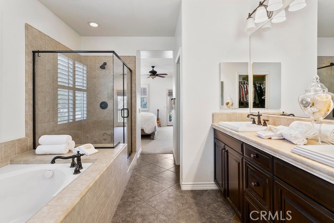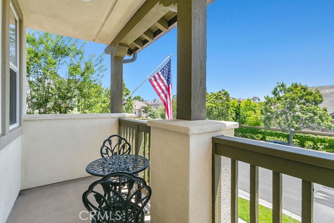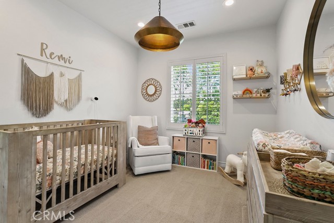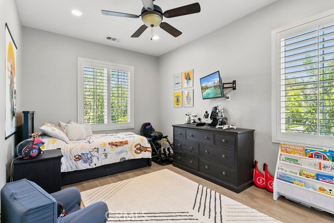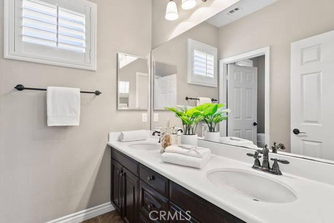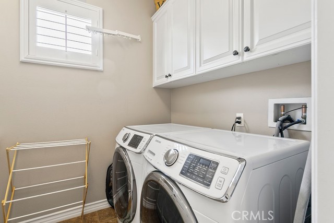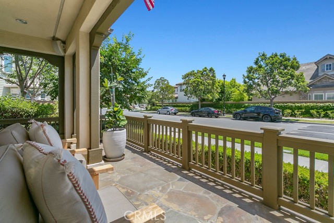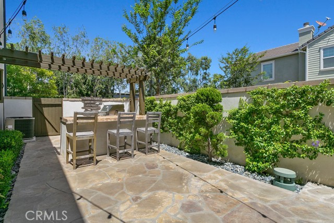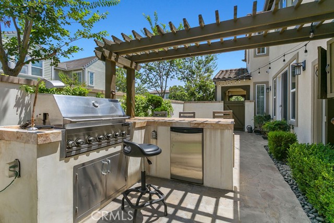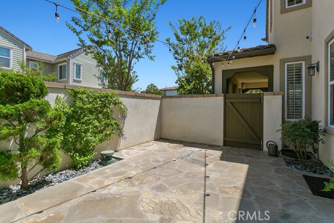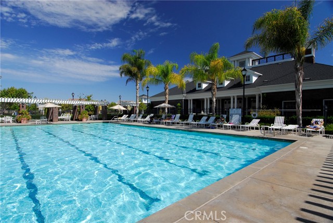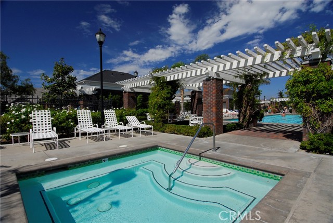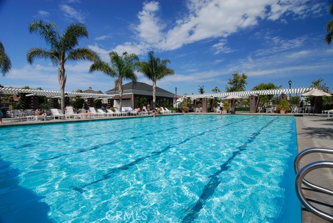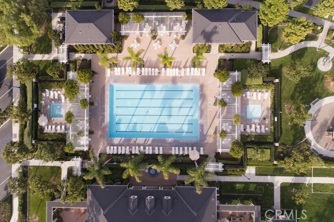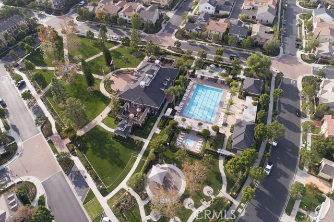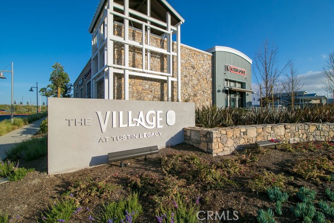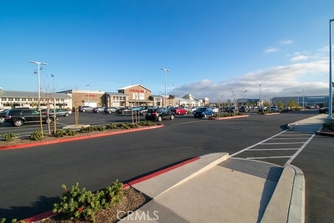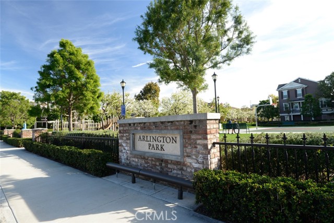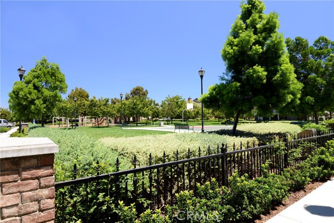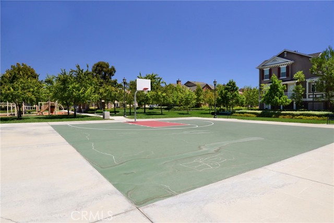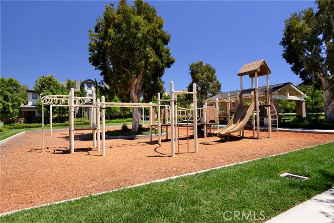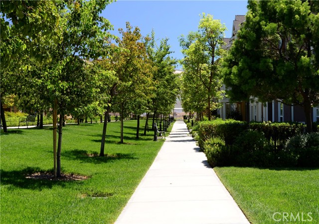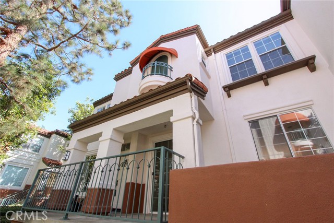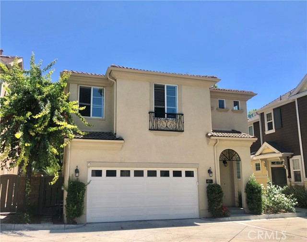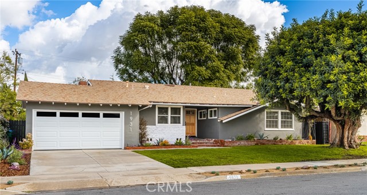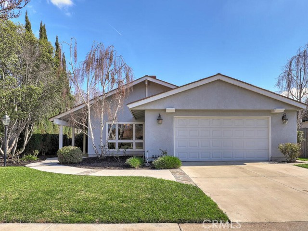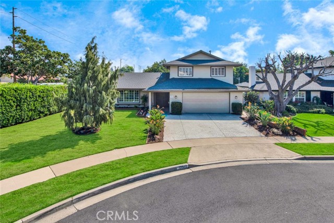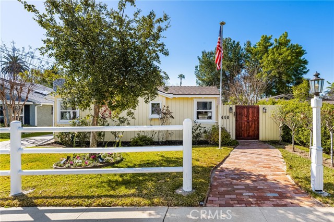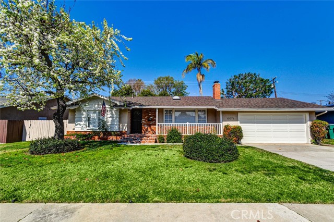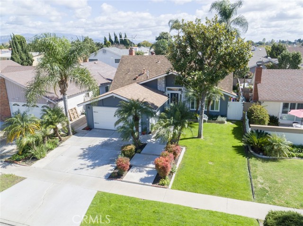15225 Severyns Road
Tustin, CA 92782
Sold
Welcome to 15225 Severyns Road in the sought after neighborhood of Columbus Square in the Tustin Legacy. Built in 2007 by William Lyon Builders, this 2 story, 1977 square foot Plan 1 Veranda offers 3 bedrooms, 2.5 bathrooms and is DETACHED! Enjoy beautiful luxury laminate flooring on the first floor, custom shutters, crown moldings, a custom built-in entertainment center and a cozy fireplace for winter nights. The stylish kitchen has been updated with quartz countertops and a custom backsplash along with the richly stained cabinetry and stainless steel appliances. Upstairs, the spacious primary suite has a custom built in dresser, crown moldings and access to the balcony and spa like primary bathroom suite and large walk in closet. The other two bedrooms, hall bathroom and convenient laundry room with storage and laundry sink finish off the second level. Outside, a barbecue island complements the corner lot layout with just one neighbor. The garage is not to be missed as it features epoxy floors, custom cabinetry and ceiling storage racks. Walk to Heritage Elementary and Veteran's Sports Park, and enjoy easy access to freeways, OC Airport, beaches and the District Shopping and Entertainment Center. Zoned for Legacy Academy Middle and High School. Your ideal Tustin haven awaits!
PROPERTY INFORMATION
| MLS # | PW23146907 | Lot Size | 3,488 Sq. Ft. |
| HOA Fees | $147/Monthly | Property Type | Single Family Residence |
| Price | $ 1,185,000
Price Per SqFt: $ 599 |
DOM | 821 Days |
| Address | 15225 Severyns Road | Type | Residential |
| City | Tustin | Sq.Ft. | 1,977 Sq. Ft. |
| Postal Code | 92782 | Garage | 2 |
| County | Orange | Year Built | 2007 |
| Bed / Bath | 3 / 2.5 | Parking | 2 |
| Built In | 2007 | Status | Closed |
| Sold Date | 2023-09-15 |
INTERIOR FEATURES
| Has Laundry | Yes |
| Laundry Information | Gas Dryer Hookup, Upper Level, Washer Hookup |
| Has Fireplace | Yes |
| Fireplace Information | Living Room, Gas |
| Has Appliances | Yes |
| Kitchen Appliances | Dishwasher, Electric Oven, Gas Cooktop, Gas Water Heater, Ice Maker, Microwave, Refrigerator, Water Line to Refrigerator |
| Kitchen Information | Kitchen Island, Quartz Counters |
| Kitchen Area | Breakfast Counter / Bar, In Kitchen |
| Has Heating | Yes |
| Heating Information | Central |
| Room Information | All Bedrooms Up, Kitchen, Laundry, Living Room |
| Has Cooling | Yes |
| Cooling Information | Central Air |
| Flooring Information | Carpet, Laminate |
| InteriorFeatures Information | Built-in Features, Ceiling Fan(s), Copper Plumbing Full, Crown Molding, Quartz Counters, Recessed Lighting |
| EntryLocation | front door |
| Entry Level | 1 |
| Has Spa | Yes |
| SpaDescription | Association |
| WindowFeatures | Double Pane Windows, Shutters |
| SecuritySafety | Carbon Monoxide Detector(s), Smoke Detector(s) |
| Bathroom Information | Bathtub, Shower, Shower in Tub, Closet in bathroom, Double sinks in bath(s), Double Sinks in Primary Bath, Exhaust fan(s), Privacy toilet door, Separate tub and shower |
| Main Level Bedrooms | 0 |
| Main Level Bathrooms | 1 |
EXTERIOR FEATURES
| FoundationDetails | Slab |
| Roof | Tile |
| Has Pool | No |
| Pool | Association |
| Has Patio | Yes |
| Patio | Patio, Front Porch |
| Has Fence | Yes |
| Fencing | Block |
WALKSCORE
MAP
MORTGAGE CALCULATOR
- Principal & Interest:
- Property Tax: $1,264
- Home Insurance:$119
- HOA Fees:$147
- Mortgage Insurance:
PRICE HISTORY
| Date | Event | Price |
| 08/09/2023 | Listed | $1,185,000 |

Topfind Realty
REALTOR®
(844)-333-8033
Questions? Contact today.
Interested in buying or selling a home similar to 15225 Severyns Road?
Listing provided courtesy of Sally Picciuto, Seven Gables Real Estate. Based on information from California Regional Multiple Listing Service, Inc. as of #Date#. This information is for your personal, non-commercial use and may not be used for any purpose other than to identify prospective properties you may be interested in purchasing. Display of MLS data is usually deemed reliable but is NOT guaranteed accurate by the MLS. Buyers are responsible for verifying the accuracy of all information and should investigate the data themselves or retain appropriate professionals. Information from sources other than the Listing Agent may have been included in the MLS data. Unless otherwise specified in writing, Broker/Agent has not and will not verify any information obtained from other sources. The Broker/Agent providing the information contained herein may or may not have been the Listing and/or Selling Agent.
