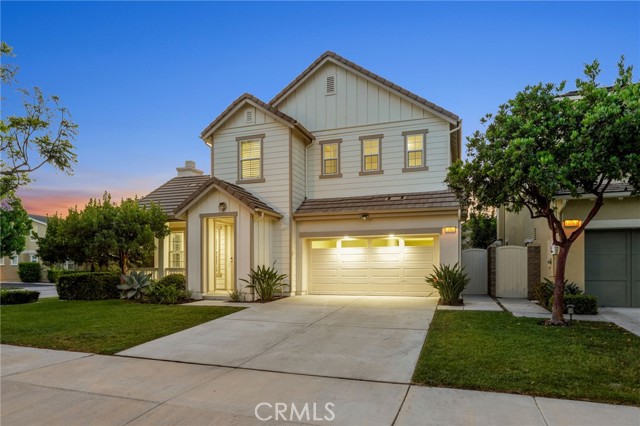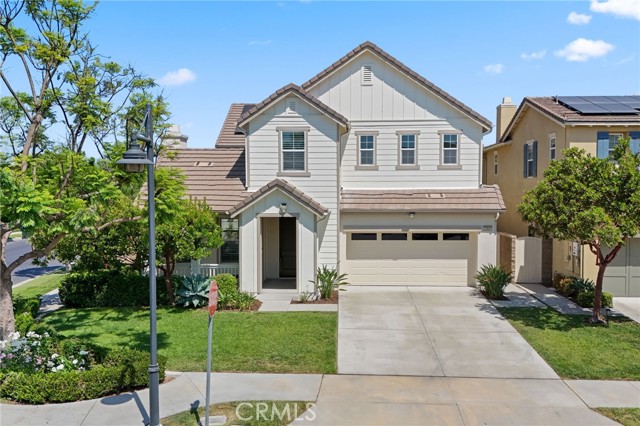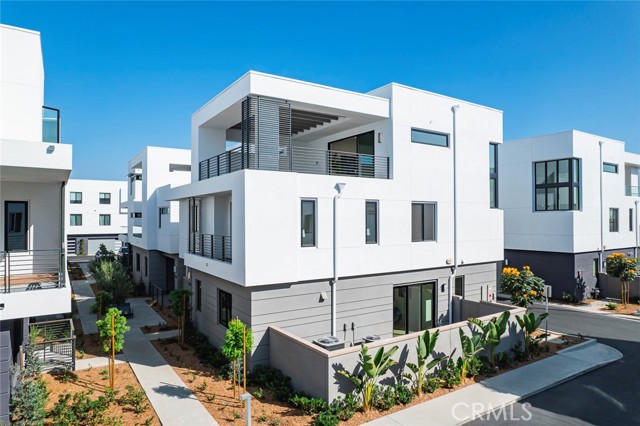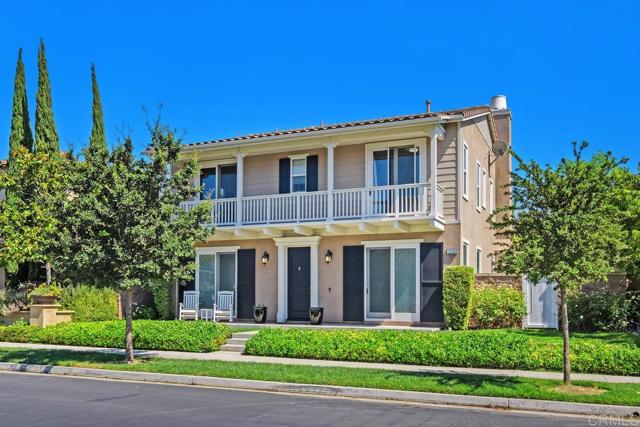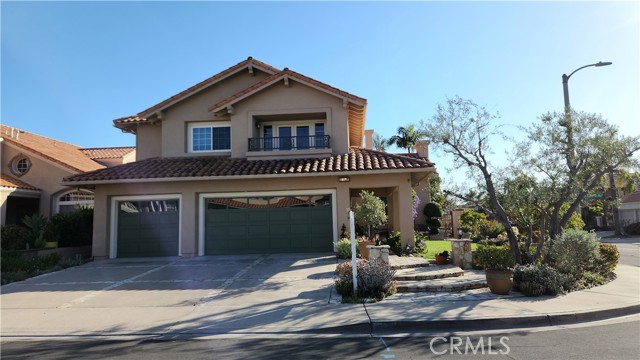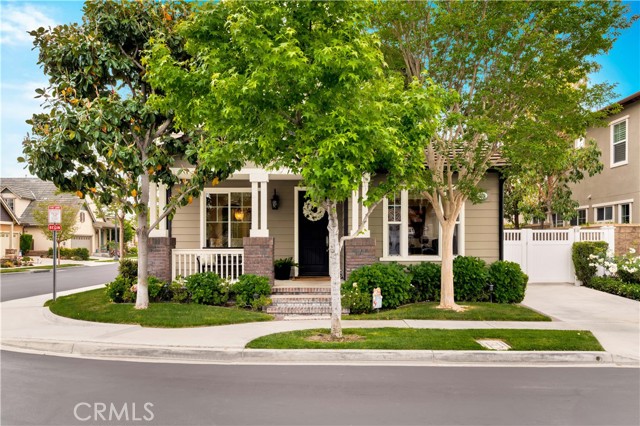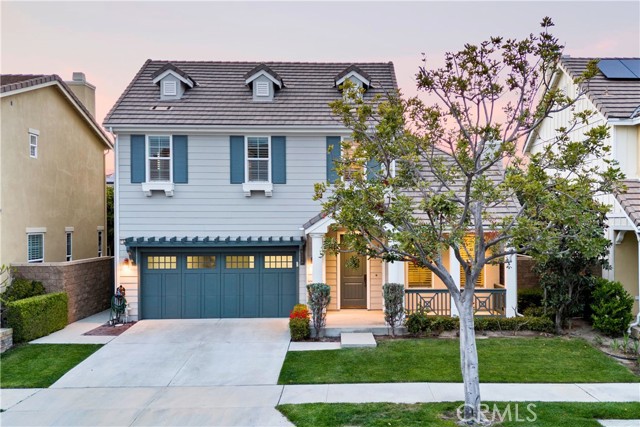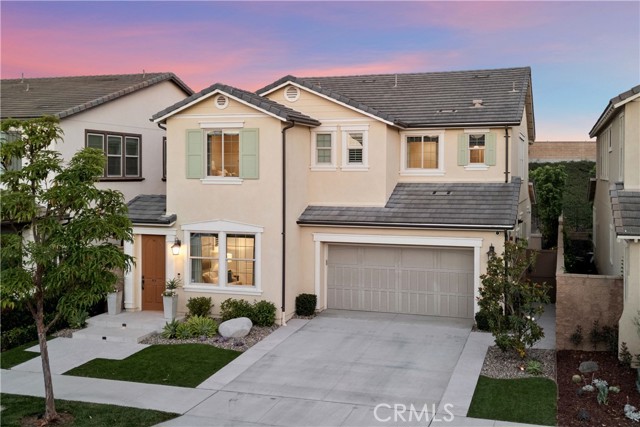15501 Cardamon Way
Tustin, CA 92782
Sold
Welcome to 15501 Cardamon Way, a luxurious haven in the prestigious Columbus Grove neighborhood of Tustin Legacy. This 3400 sq ft corner residence offers 4 bedrooms plus a loft, 3 bathrooms, high ceilings, immense natural light, and a 3-car garage with a full driveway, ensuring ample storage and parking. The elegant facade opens into a bright and airy formal living room with a cozy fireplace, perfect as a home office. The formal dining room captivates with dramatic two-story ceilings and a grand staircase. The open-concept floor plan seamlessly integrates the expansive kitchen, breakfast room, family room, backyard, and inviting courtyard into a magnificent great room ideal for indoor-outdoor entertaining. The kitchen, a chef’s dream, features a center island, granite countertops, stainless steel appliances, and a breakfast nook with extra storage and French doors leading to the courtyard. The main floor includes a versatile bedroom and full bathroom, perfect for guests or multi-generational living. Upstairs, a spacious loft provides additional living space and can be used as a media room, playroom, or home office. Two generously-sized secondary bedrooms share a hall bathroom with dual vanities. The opulent primary suite boasts a large walk-in closet and an ensuite bathroom with a soaking tub, separate shower, dual sinks, and a vanity area. Additional home upgrades include fresh designer paint, brand new carpeting, new recess lighting throughout, a three-car garage, financed solar, a water softening system, a Tesla EV charging port, and fresh sod grass and mulch outside. Conveniently located near the Diamond Jamboree and The Tustin District, this home offers unparalleled convenience. The highly desirable community of Columbus Grove provides access to top-rated IUSD schools, low HOA dues, and exceptional amenities, including a clubhouse, trails, parks, sport courts, and year-round community events. Experience the epitome of luxurious living at 15501 Cardamon Way.
PROPERTY INFORMATION
| MLS # | PW24151412 | Lot Size | 5,968 Sq. Ft. |
| HOA Fees | $185/Monthly | Property Type | Single Family Residence |
| Price | $ 2,249,000
Price Per SqFt: $ 662 |
DOM | 485 Days |
| Address | 15501 Cardamon Way | Type | Residential |
| City | Tustin | Sq.Ft. | 3,398 Sq. Ft. |
| Postal Code | 92782 | Garage | 3 |
| County | Orange | Year Built | 2007 |
| Bed / Bath | 4 / 3 | Parking | 3 |
| Built In | 2007 | Status | Closed |
| Sold Date | 2024-08-23 |
INTERIOR FEATURES
| Has Laundry | Yes |
| Laundry Information | Dryer Included, Individual Room, Washer Included |
| Has Fireplace | Yes |
| Fireplace Information | Den, Family Room, Gas |
| Has Heating | Yes |
| Heating Information | Central |
| Room Information | Entry, Family Room, Kitchen, Laundry, Living Room, Loft, Main Floor Bedroom, Primary Bathroom, Primary Bedroom, Walk-In Closet |
| Has Cooling | Yes |
| Cooling Information | Central Air, Heat Pump |
| EntryLocation | Front of house |
| Entry Level | 1 |
| Main Level Bedrooms | 1 |
| Main Level Bathrooms | 1 |
EXTERIOR FEATURES
| Has Pool | No |
| Pool | Community |
| Has Sprinklers | Yes |
WALKSCORE
MAP
MORTGAGE CALCULATOR
- Principal & Interest:
- Property Tax: $2,399
- Home Insurance:$119
- HOA Fees:$185
- Mortgage Insurance:
PRICE HISTORY
| Date | Event | Price |
| 08/16/2024 | Pending | $2,249,000 |
| 08/02/2024 | Active Under Contract | $2,249,000 |
| 07/24/2024 | Listed | $2,249,000 |

Topfind Realty
REALTOR®
(844)-333-8033
Questions? Contact today.
Interested in buying or selling a home similar to 15501 Cardamon Way?
Listing provided courtesy of Mithra Moon, Real Broker. Based on information from California Regional Multiple Listing Service, Inc. as of #Date#. This information is for your personal, non-commercial use and may not be used for any purpose other than to identify prospective properties you may be interested in purchasing. Display of MLS data is usually deemed reliable but is NOT guaranteed accurate by the MLS. Buyers are responsible for verifying the accuracy of all information and should investigate the data themselves or retain appropriate professionals. Information from sources other than the Listing Agent may have been included in the MLS data. Unless otherwise specified in writing, Broker/Agent has not and will not verify any information obtained from other sources. The Broker/Agent providing the information contained herein may or may not have been the Listing and/or Selling Agent.
