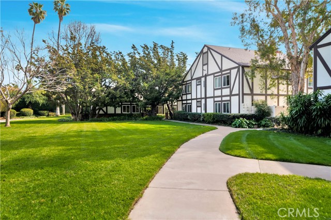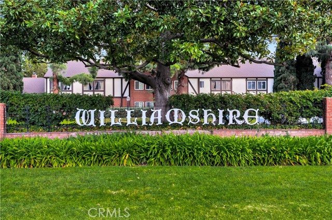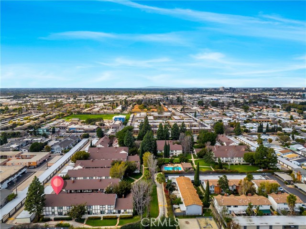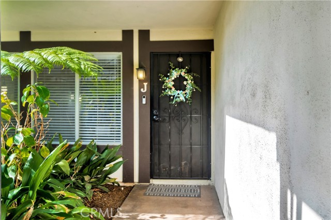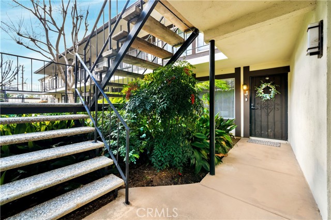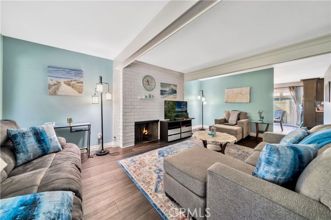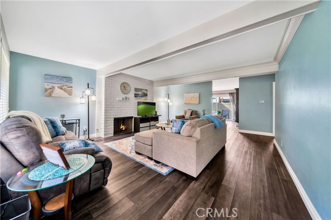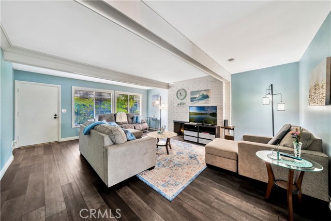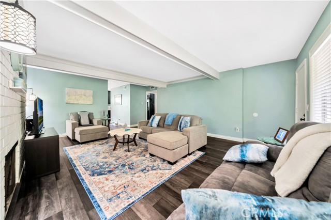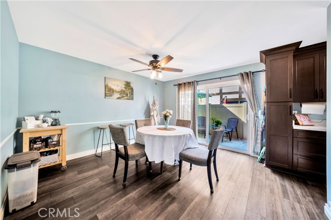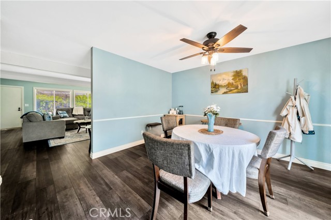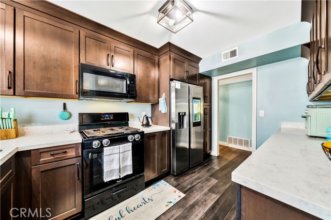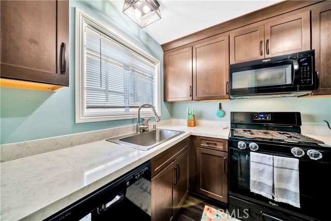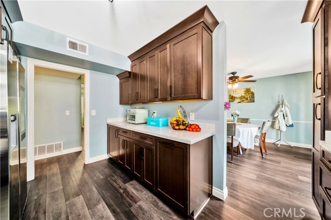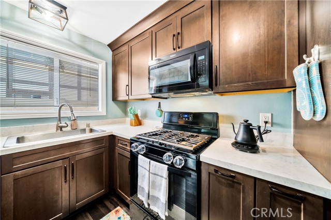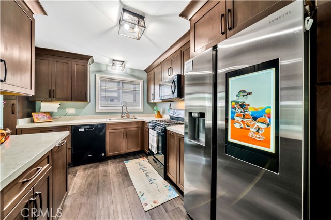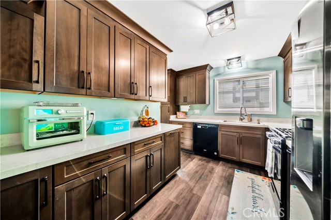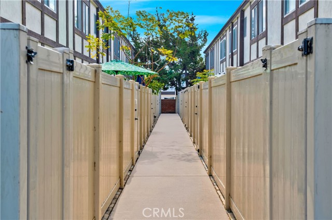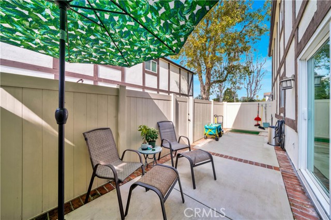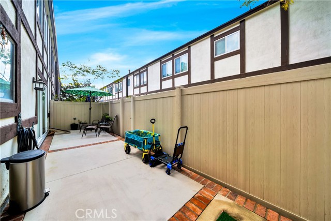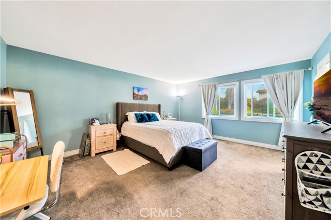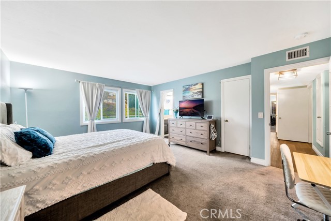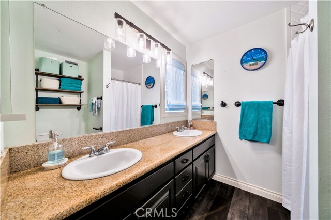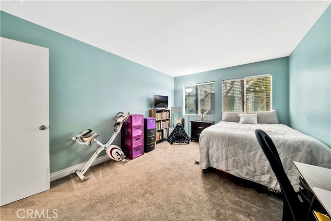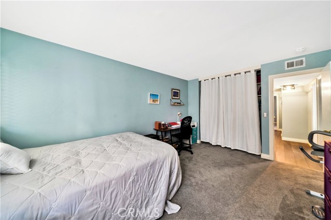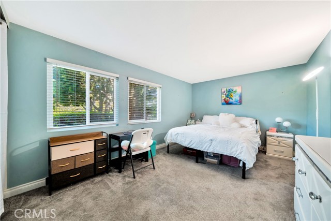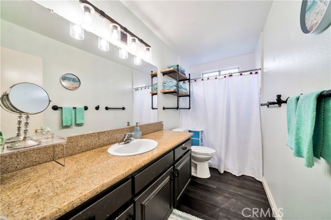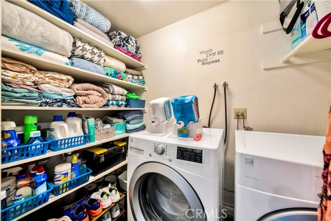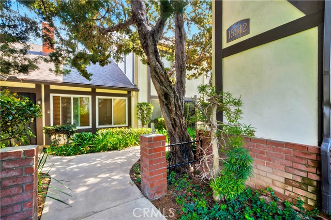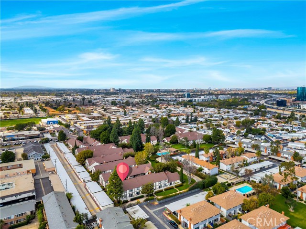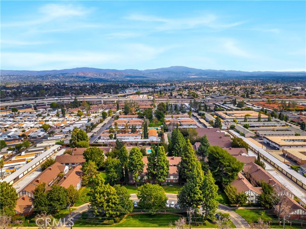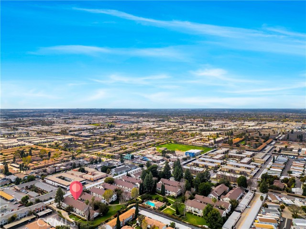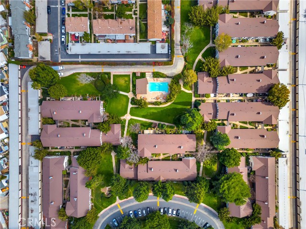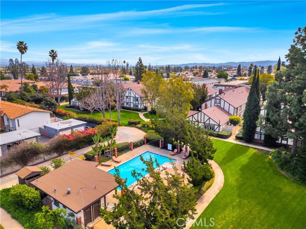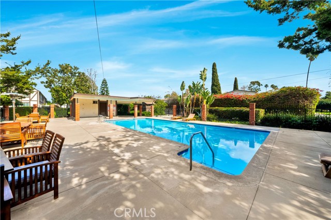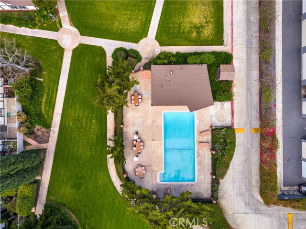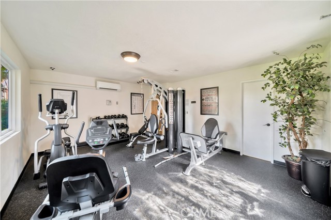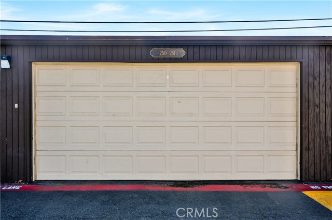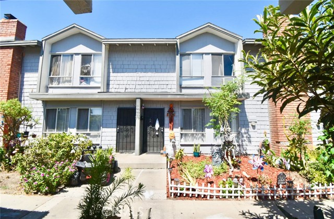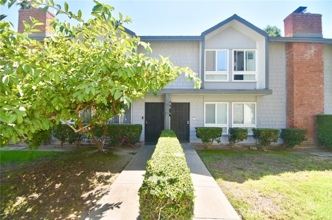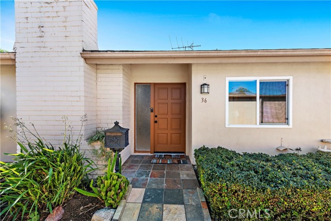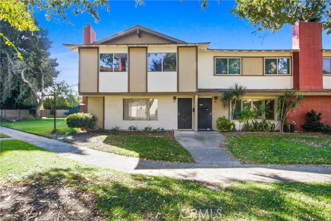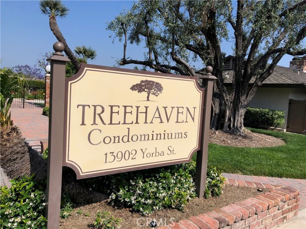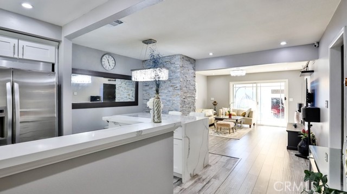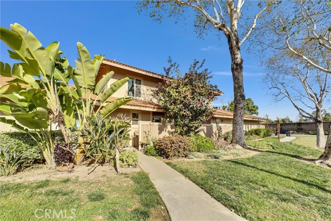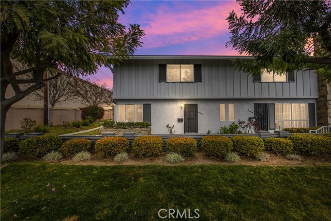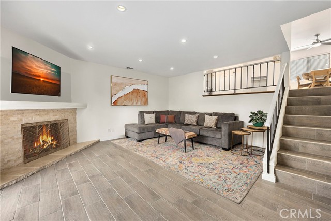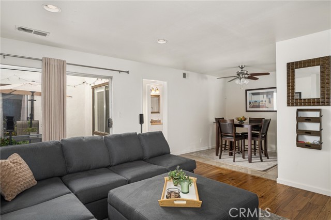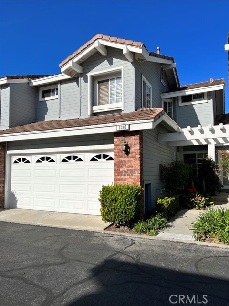15512 Williams Street #a84
Tustin, CA 92780
Sold
15512 Williams Street #a84
Tustin, CA 92780
Sold
Welcome to your dream home in Tustin, California! This stunning condo offers the perfect blend of modern luxury and convenience in a prime location. Boasting 3 bedrooms and 2 bathrooms, this updated residence is designed to impress even the most discerning buyers. Step inside and be greeted by an inviting living space. The floor plan connects the living, dining, and kitchen areas, creating an ideal environment for entertaining guests or simply unwinding after a long day. The kitchen features sleek countertops, soft close cabinets with ample storage space and a new smart fridge. Whether you're preparing a gourmet meal or a quick snack, this space is sure to inspire your culinary creativity. Retreat to the spacious master suite, complete with an en-suite bathroom and plenty of closet space. Two additional bedrooms offer flexibility for guests, a home office, or a personal gym, ensuring everyone has their own private sanctuary. Outside, residents have access to resort-style amenities, including a sparkling pool, clubhouse, and a fully equipped gym. Whether you prefer lounging by the water or staying active with a workout, the options are endless right at your doorstep. Conveniently, this condo also comes with a 2 car garage, providing secure parking and additional storage space for your belongings. Plus, with easy access to freeways, shopping, dining, and entertainment options, everything you need is just moments away. Don't miss this opportunity to experience the ultimate in California living.
PROPERTY INFORMATION
| MLS # | OC24025691 | Lot Size | N/A |
| HOA Fees | $504/Monthly | Property Type | Condominium |
| Price | $ 668,000
Price Per SqFt: $ 412 |
DOM | 640 Days |
| Address | 15512 Williams Street #a84 | Type | Residential |
| City | Tustin | Sq.Ft. | 1,620 Sq. Ft. |
| Postal Code | 92780 | Garage | 2 |
| County | Orange | Year Built | 1967 |
| Bed / Bath | 3 / 0 | Parking | 2 |
| Built In | 1967 | Status | Closed |
| Sold Date | 2024-03-19 |
INTERIOR FEATURES
| Has Laundry | Yes |
| Laundry Information | Dryer Included, Individual Room, Washer Included |
| Has Fireplace | Yes |
| Fireplace Information | Family Room |
| Has Appliances | Yes |
| Kitchen Appliances | Dishwasher, Gas Range, Microwave, Refrigerator |
| Kitchen Information | Quartz Counters, Self-closing cabinet doors, Self-closing drawers |
| Kitchen Area | Dining Room |
| Has Heating | Yes |
| Heating Information | Central |
| Room Information | All Bedrooms Down, Family Room, Kitchen, Primary Suite |
| Has Cooling | Yes |
| Cooling Information | Central Air |
| Flooring Information | Carpet, Laminate |
| InteriorFeatures Information | Recessed Lighting |
| EntryLocation | 1 |
| Entry Level | 1 |
| Has Spa | No |
| SpaDescription | None |
| Bathroom Information | Shower |
| Main Level Bedrooms | 3 |
| Main Level Bathrooms | 2 |
EXTERIOR FEATURES
| Has Pool | No |
| Pool | Association, Community |
| Has Patio | Yes |
| Patio | Patio |
WALKSCORE
MAP
MORTGAGE CALCULATOR
- Principal & Interest:
- Property Tax: $713
- Home Insurance:$119
- HOA Fees:$504
- Mortgage Insurance:
PRICE HISTORY
| Date | Event | Price |
| 03/19/2024 | Sold | $682,000 |
| 02/29/2024 | Active Under Contract | $668,000 |
| 02/10/2024 | Listed | $668,000 |

Topfind Realty
REALTOR®
(844)-333-8033
Questions? Contact today.
Interested in buying or selling a home similar to 15512 Williams Street #a84?
Tustin Similar Properties
Listing provided courtesy of Stephania Weisz, Anvil Real Estate. Based on information from California Regional Multiple Listing Service, Inc. as of #Date#. This information is for your personal, non-commercial use and may not be used for any purpose other than to identify prospective properties you may be interested in purchasing. Display of MLS data is usually deemed reliable but is NOT guaranteed accurate by the MLS. Buyers are responsible for verifying the accuracy of all information and should investigate the data themselves or retain appropriate professionals. Information from sources other than the Listing Agent may have been included in the MLS data. Unless otherwise specified in writing, Broker/Agent has not and will not verify any information obtained from other sources. The Broker/Agent providing the information contained herein may or may not have been the Listing and/or Selling Agent.
