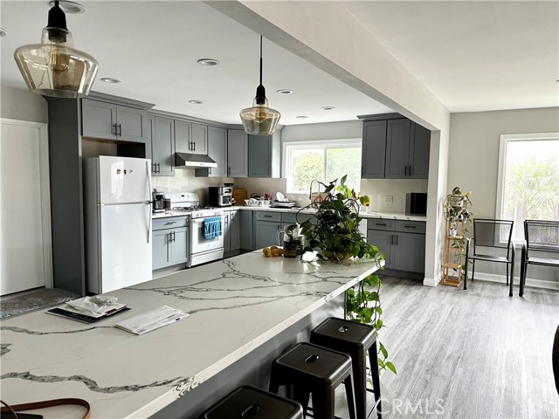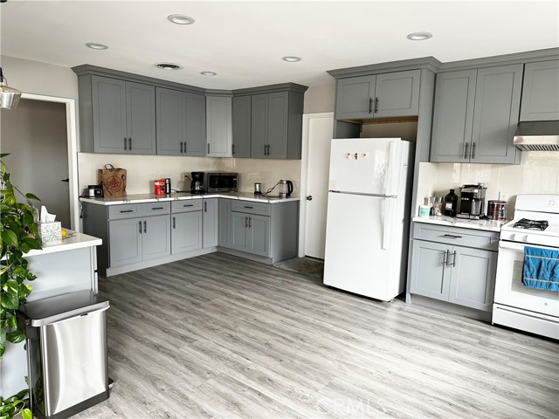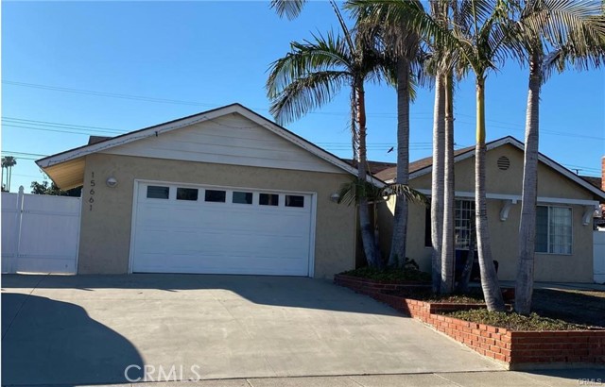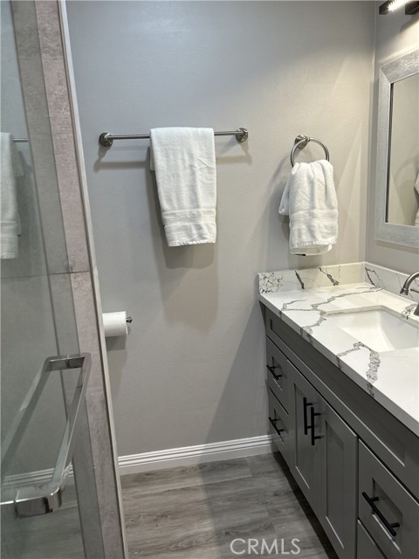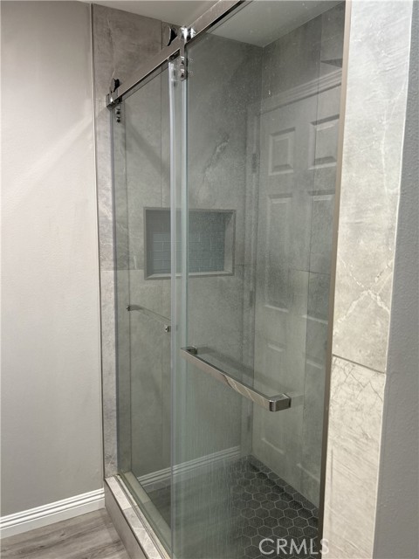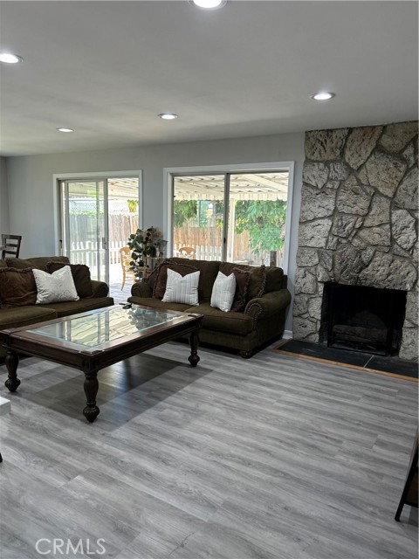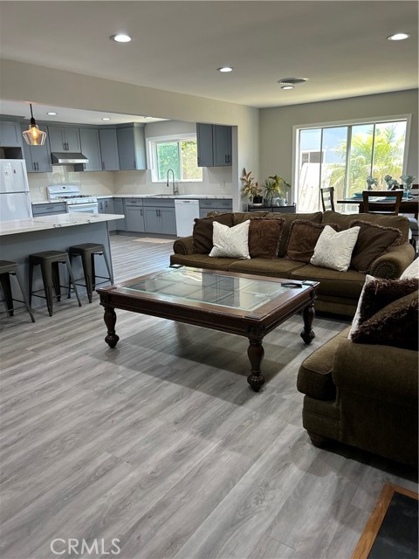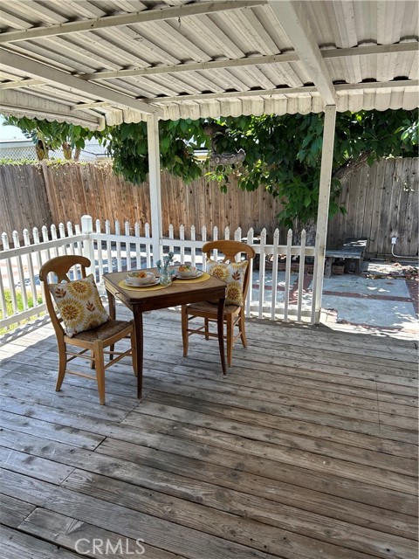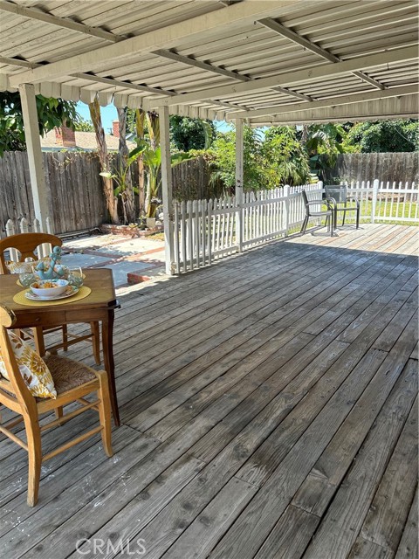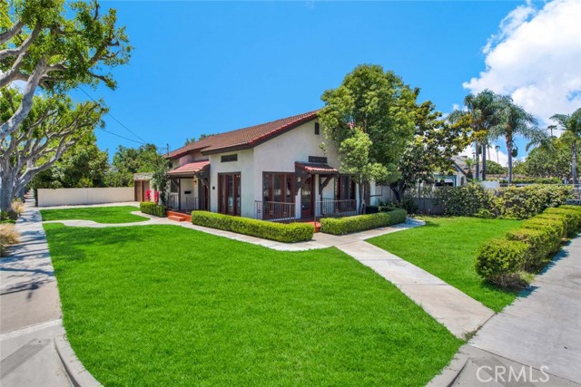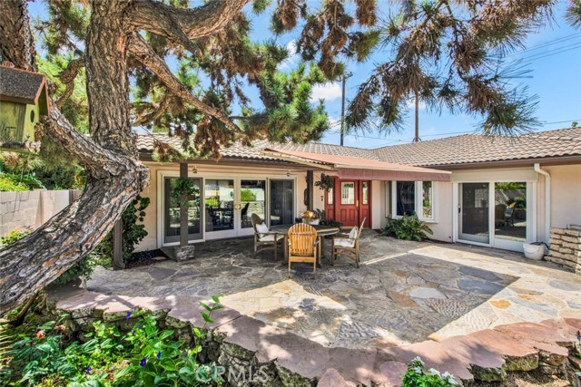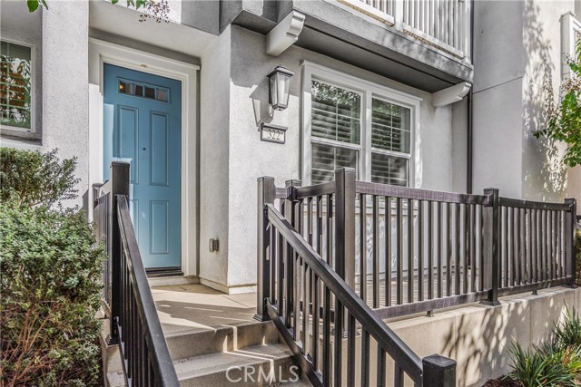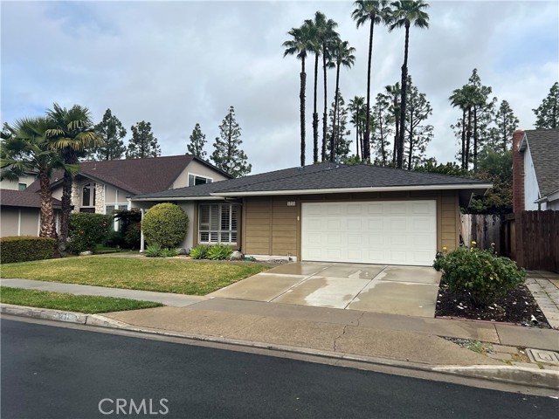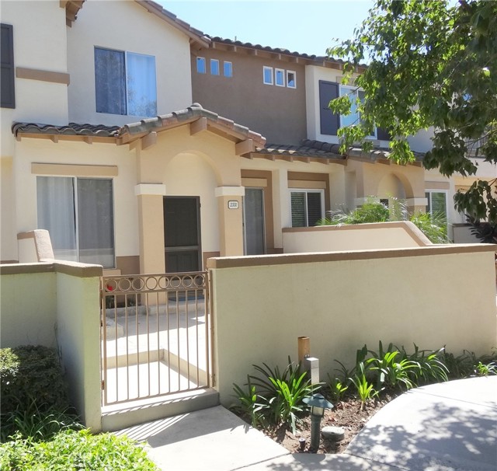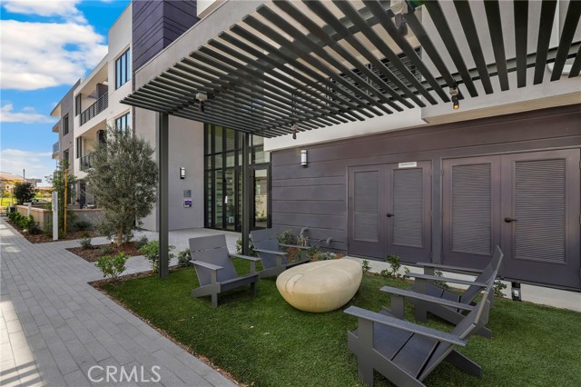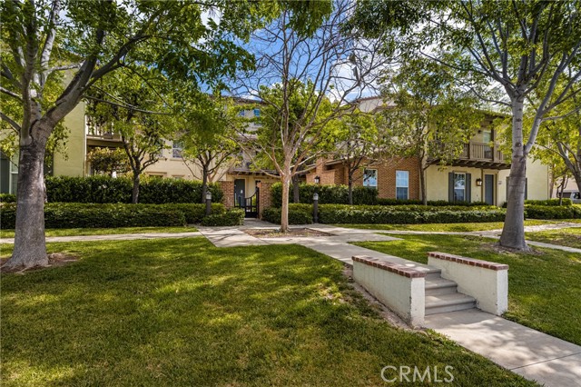15661 California Street
Tustin, CA 92780
Sold
This stunning fully remodeled single-story home is located in a great community, offering comfort and convenience. With 4 bedrooms and 3 remodeled bathrooms, it provides ample space for those who enjoy having extra room. The house spans 1,775 square feet with new flooring and a newer roof sits on a generous 7,424 square foot lot, allowing for plenty of outdoor activities. As you enter the home, you're greeted by a spacious living room featuring a cozy fireplace, perfect for chilly evenings or creating a warm ambiance. The remodeled kitchen boasts newer appliances, providing a modern and functional space for cooking and entertaining. The backyard of this property features a delightful surprise—an avocado tree. The sizable lot also allows for additional outdoor activities and space for relaxation. Convenience is a key feature of this home. Its easy access to freeways makes commuting a breeze, while its proximity to Old Town Tustin offers a wealth of shopping, dining, and entertainment options. Nearby parks provide opportunities for outdoor recreation and relaxation. With a walkability score of 77, this community encourages an active lifestyle and makes it easy to run errands or enjoy leisurely walks. Whether it's taking the kids to the park, exploring the local entertainment scene, or simply enjoying the charm of the neighborhood, this location has something for everyone.
PROPERTY INFORMATION
| MLS # | PW23120393 | Lot Size | 7,424 Sq. Ft. |
| HOA Fees | $0/Monthly | Property Type | Single Family Residence |
| Price | $ 998,000
Price Per SqFt: $ 562 |
DOM | 775 Days |
| Address | 15661 California Street | Type | Residential |
| City | Tustin | Sq.Ft. | 1,775 Sq. Ft. |
| Postal Code | 92780 | Garage | 2 |
| County | Orange | Year Built | 1962 |
| Bed / Bath | 4 / 3 | Parking | 2 |
| Built In | 1962 | Status | Closed |
| Sold Date | 2023-08-15 |
INTERIOR FEATURES
| Has Laundry | Yes |
| Laundry Information | In Garage |
| Has Fireplace | Yes |
| Fireplace Information | Living Room |
| Has Appliances | Yes |
| Kitchen Appliances | Dishwasher, Disposal, Gas Range |
| Kitchen Area | Breakfast Nook, In Living Room |
| Has Heating | Yes |
| Heating Information | Central |
| Room Information | All Bedrooms Down, Living Room, Main Floor Primary Bedroom, Walk-In Closet |
| Has Cooling | Yes |
| Cooling Information | Central Air |
| Flooring Information | Carpet, Laminate, Wood |
| EntryLocation | Front |
| Entry Level | 1 |
| Bathroom Information | Shower, Shower in Tub, Exhaust fan(s), Remodeled |
| Main Level Bedrooms | 4 |
| Main Level Bathrooms | 3 |
EXTERIOR FEATURES
| FoundationDetails | Block |
| Roof | Composition |
| Has Pool | No |
| Pool | None |
| Has Patio | Yes |
| Patio | Deck |
| Has Fence | Yes |
| Fencing | Vinyl, Wood |
WALKSCORE
MAP
MORTGAGE CALCULATOR
- Principal & Interest:
- Property Tax: $1,065
- Home Insurance:$119
- HOA Fees:$0
- Mortgage Insurance:
PRICE HISTORY
| Date | Event | Price |
| 07/31/2023 | Pending | $998,000 |
| 07/15/2023 | Active Under Contract | $998,000 |
| 07/09/2023 | Price Change | $998,000 (-9.27%) |
| 07/06/2023 | Listed | $1,100,000 |

Topfind Realty
REALTOR®
(844)-333-8033
Questions? Contact today.
Interested in buying or selling a home similar to 15661 California Street?
Tustin Similar Properties
Listing provided courtesy of Donna Gordon, Seven Gables Real Estate. Based on information from California Regional Multiple Listing Service, Inc. as of #Date#. This information is for your personal, non-commercial use and may not be used for any purpose other than to identify prospective properties you may be interested in purchasing. Display of MLS data is usually deemed reliable but is NOT guaranteed accurate by the MLS. Buyers are responsible for verifying the accuracy of all information and should investigate the data themselves or retain appropriate professionals. Information from sources other than the Listing Agent may have been included in the MLS data. Unless otherwise specified in writing, Broker/Agent has not and will not verify any information obtained from other sources. The Broker/Agent providing the information contained herein may or may not have been the Listing and/or Selling Agent.

