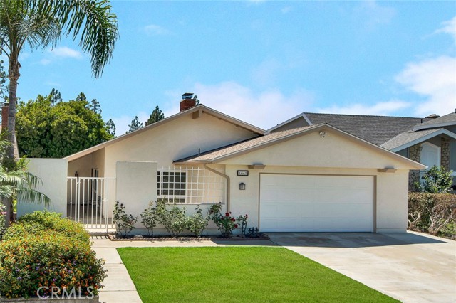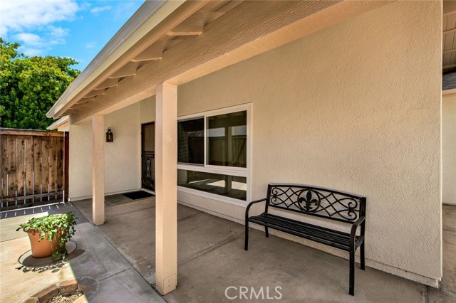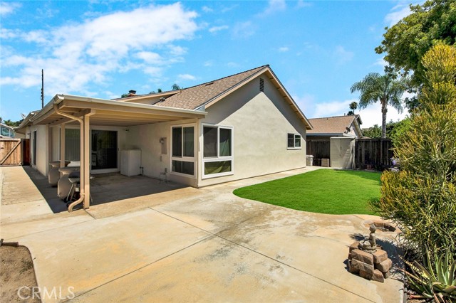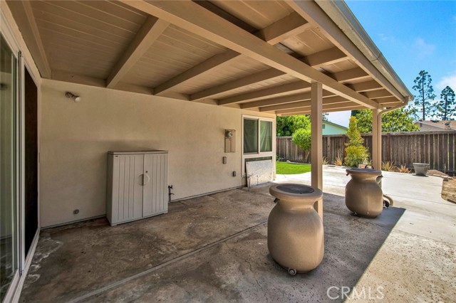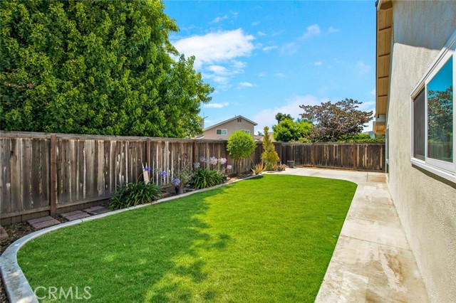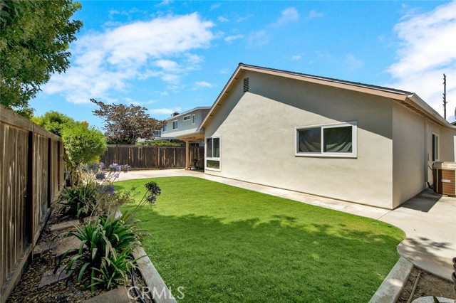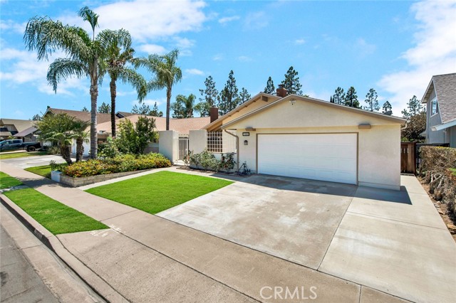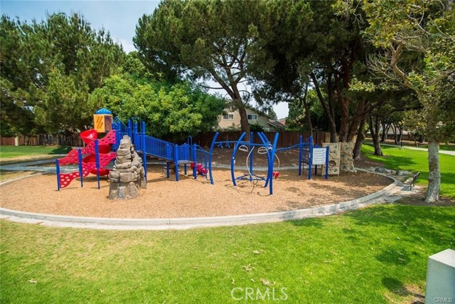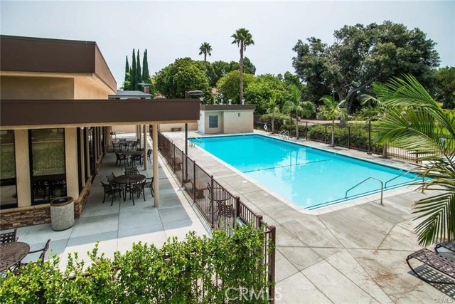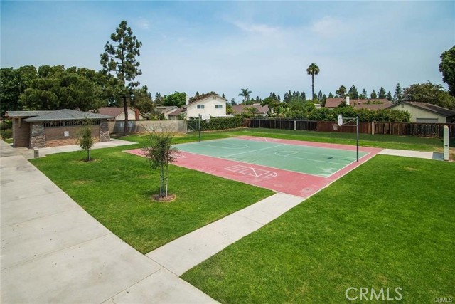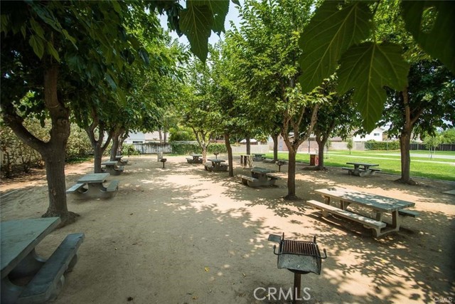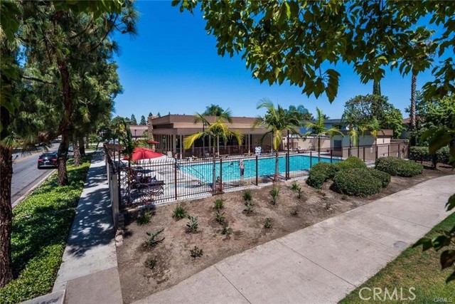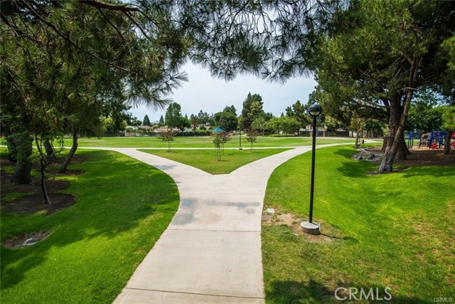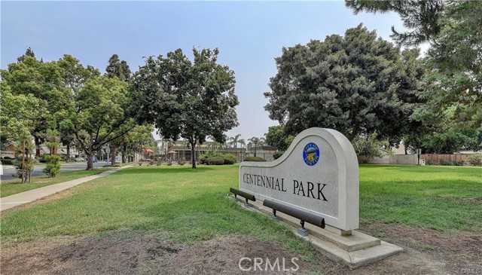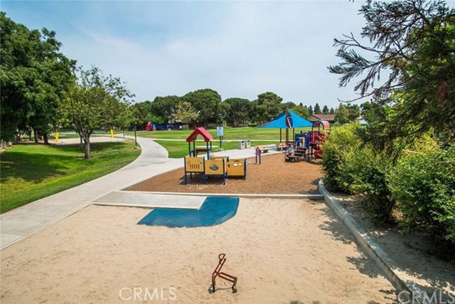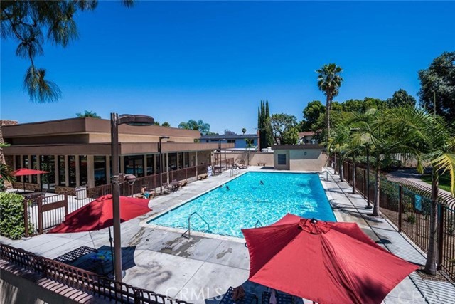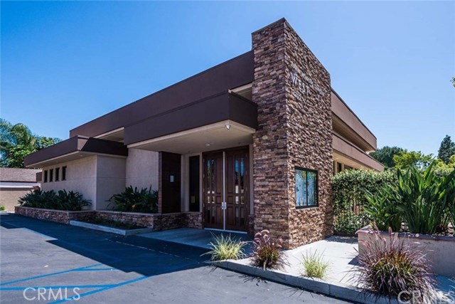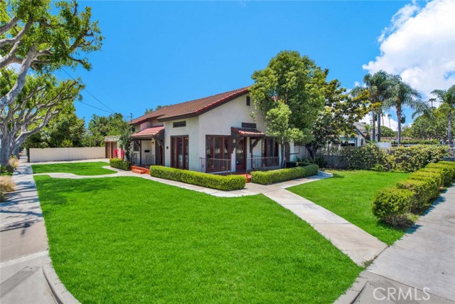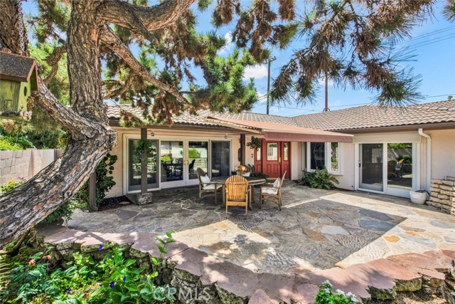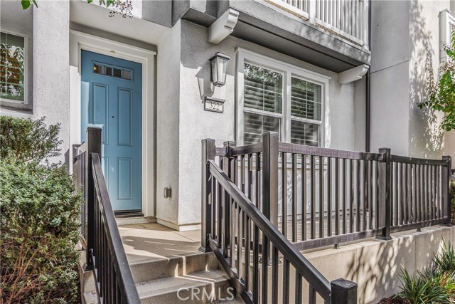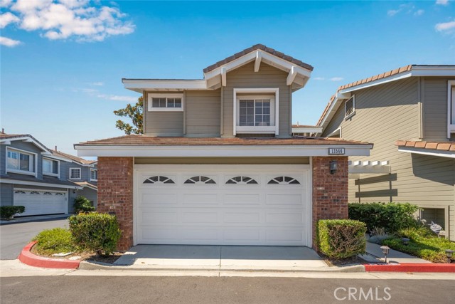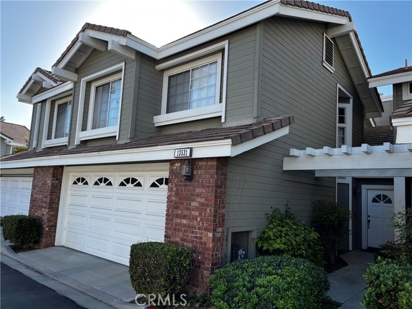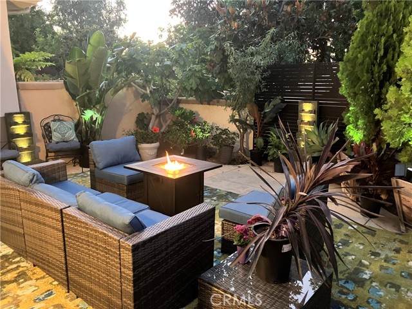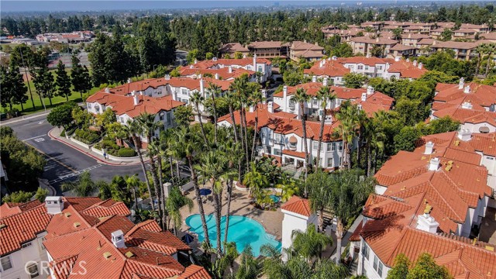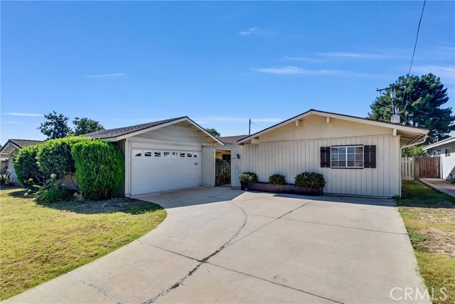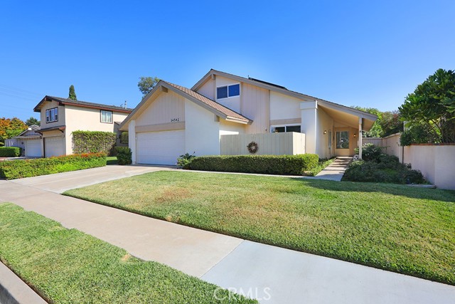1642 Amherst Road
Tustin, CA 92780
Sold
Welcome to 1642 Amherst Road, a charming Tustin Meadows home nestled on a peaceful cul-de-sac. Boasting 3 bedrooms, 2 bathrooms, and 1348 sqft of living space on a 5000 sqft lot, this property offers a comfortable and spacious living experience. The interior features a welcoming living room with a cozy fireplace, seamlessly flowing into an open floor plan that connects the kitchen, family room, and dining area. This layout is perfect for hosting gatherings and enjoying quality family time. Relaxation awaits in the master bedroom, complete with its own master bath, providing a private oasis within the home. This home has meticulously been cared for with repiped copper pipes, Milguard windows, updated receptical and light switches, recessed lighting, and so much more. Newer Owens Corning Roofing, Radient Barrier Plywood on roof, insulation installed between roof, ceiling and attic, and roof ridge vents installed for additional cooling. The exterior of the home has been freshly sealed and painted. As part of the Tustin Meadows community, residents gain access to an impressive array of amenities, including two clubhouses, pools, a BBQ area, volleyball and sports courts, a picnic area, a playground, and a park. Beyond the comforts of home, this location offers the added benefit of proximity to The Marketplace, The District, and the Irvine Spectrum Center, ensuring an abundance of shopping, dining, and entertainment options. With easy access to freeways and nearby schools, convenience is at your fingertips. Don't miss the chance to own this fantastic property in Tustin Meadows. Experience the perfect combination of charm, amenities, and a highly sought-after location. Act now and make this house your new home. Schedule a viewing today!
PROPERTY INFORMATION
| MLS # | OC23138614 | Lot Size | 5,000 Sq. Ft. |
| HOA Fees | $55/Monthly | Property Type | Single Family Residence |
| Price | $ 985,000
Price Per SqFt: $ 731 |
DOM | 838 Days |
| Address | 1642 Amherst Road | Type | Residential |
| City | Tustin | Sq.Ft. | 1,348 Sq. Ft. |
| Postal Code | 92780 | Garage | 2 |
| County | Orange | Year Built | 1968 |
| Bed / Bath | 3 / 2 | Parking | 2 |
| Built In | 1968 | Status | Closed |
| Sold Date | 2023-08-23 |
INTERIOR FEATURES
| Has Laundry | Yes |
| Laundry Information | In Garage |
| Has Fireplace | Yes |
| Fireplace Information | Living Room |
| Has Appliances | Yes |
| Kitchen Appliances | Dishwasher, Electric Range, Disposal |
| Kitchen Information | Kitchen Open to Family Room |
| Kitchen Area | Area, Breakfast Counter / Bar |
| Has Heating | Yes |
| Heating Information | Forced Air |
| Room Information | All Bedrooms Down, Kitchen, Living Room, Primary Bedroom, Primary Suite |
| Has Cooling | No |
| Cooling Information | None |
| InteriorFeatures Information | Cathedral Ceiling(s), High Ceilings, Open Floorplan, Recessed Lighting |
| EntryLocation | 1 |
| Entry Level | 1 |
| Has Spa | Yes |
| SpaDescription | Association, Community |
| WindowFeatures | Double Pane Windows |
| Bathroom Information | Bathtub, Main Floor Full Bath |
| Main Level Bedrooms | 3 |
| Main Level Bathrooms | 2 |
EXTERIOR FEATURES
| Has Pool | No |
| Pool | Association, Community |
| Has Patio | Yes |
| Patio | Patio, Patio Open, Porch, Front Porch |
WALKSCORE
MAP
MORTGAGE CALCULATOR
- Principal & Interest:
- Property Tax: $1,051
- Home Insurance:$119
- HOA Fees:$55
- Mortgage Insurance:
PRICE HISTORY
| Date | Event | Price |
| 08/02/2023 | Active Under Contract | $985,000 |
| 07/27/2023 | Listed | $985,000 |

Topfind Realty
REALTOR®
(844)-333-8033
Questions? Contact today.
Interested in buying or selling a home similar to 1642 Amherst Road?
Tustin Similar Properties
Listing provided courtesy of Jennifer Matsumoto, Coldwell Banker Realty. Based on information from California Regional Multiple Listing Service, Inc. as of #Date#. This information is for your personal, non-commercial use and may not be used for any purpose other than to identify prospective properties you may be interested in purchasing. Display of MLS data is usually deemed reliable but is NOT guaranteed accurate by the MLS. Buyers are responsible for verifying the accuracy of all information and should investigate the data themselves or retain appropriate professionals. Information from sources other than the Listing Agent may have been included in the MLS data. Unless otherwise specified in writing, Broker/Agent has not and will not verify any information obtained from other sources. The Broker/Agent providing the information contained herein may or may not have been the Listing and/or Selling Agent.
