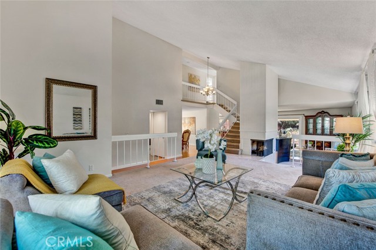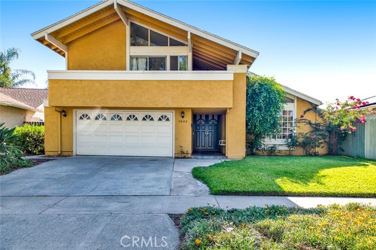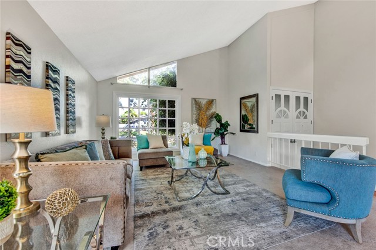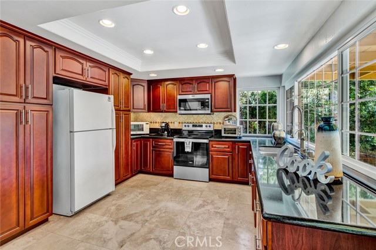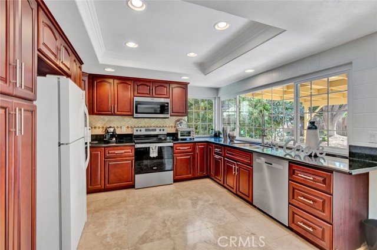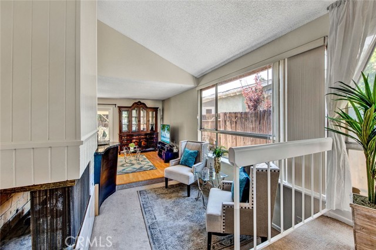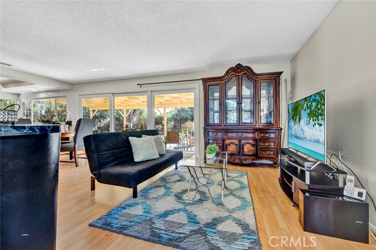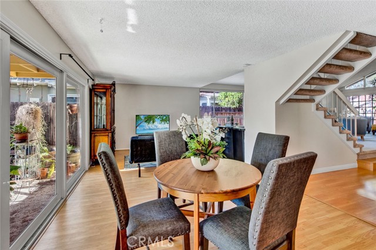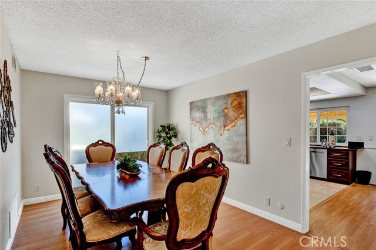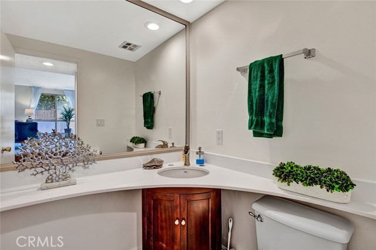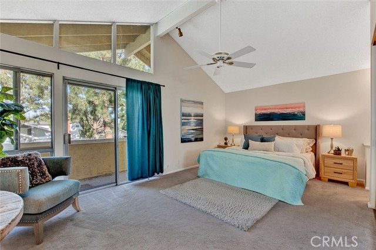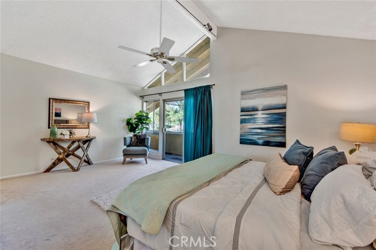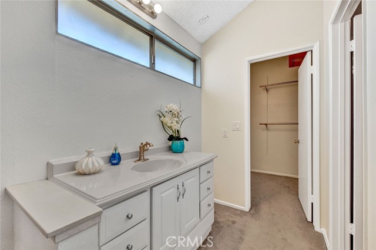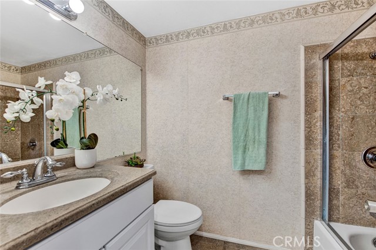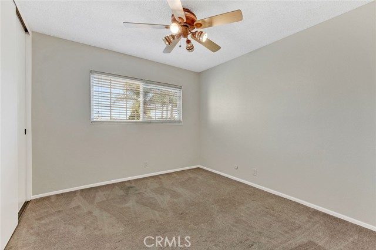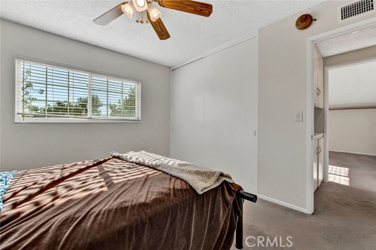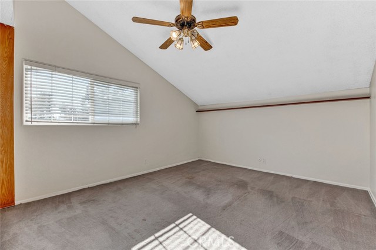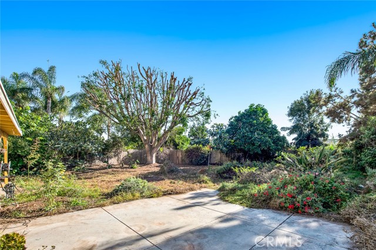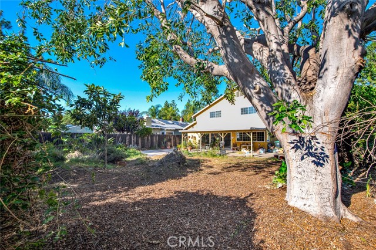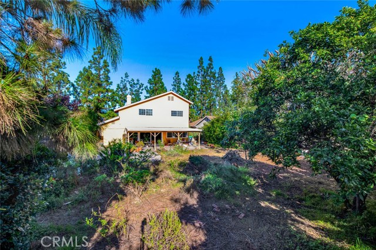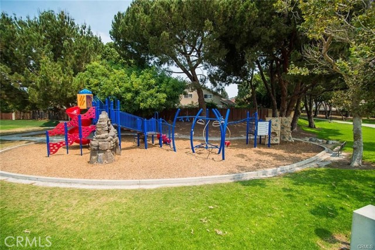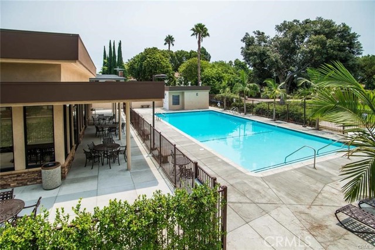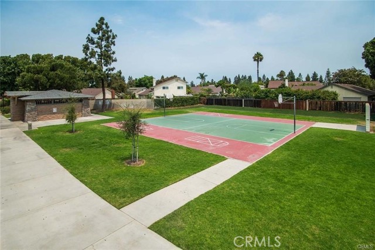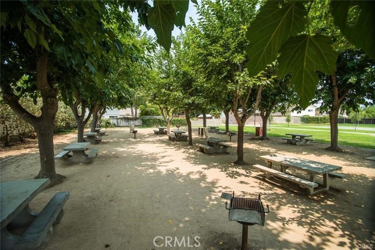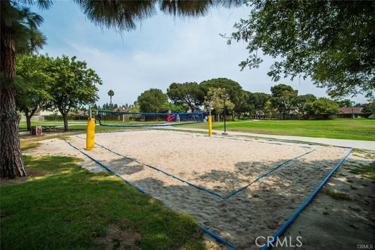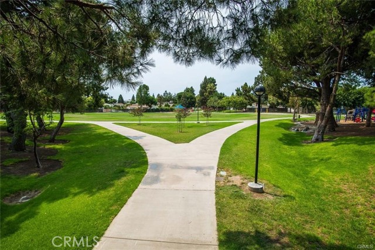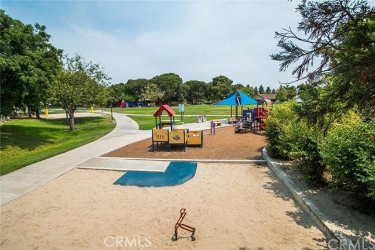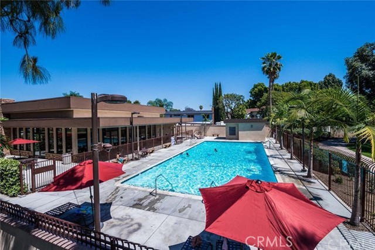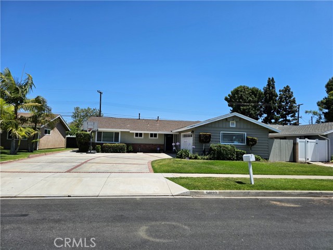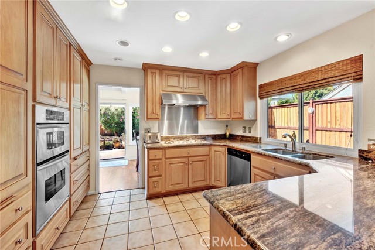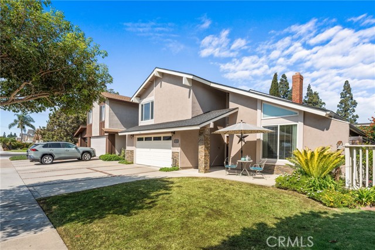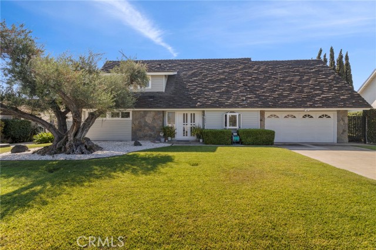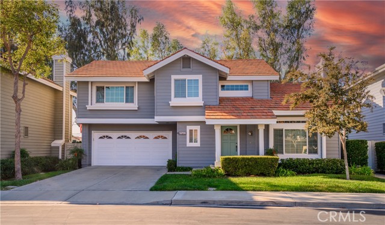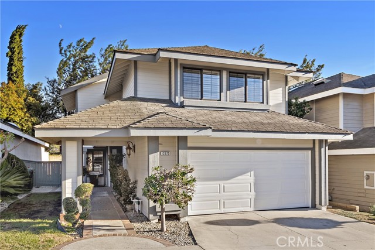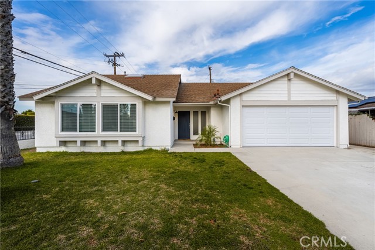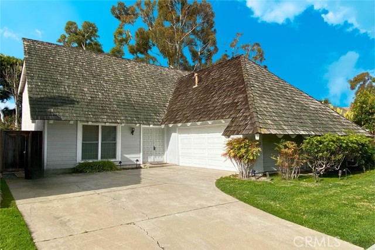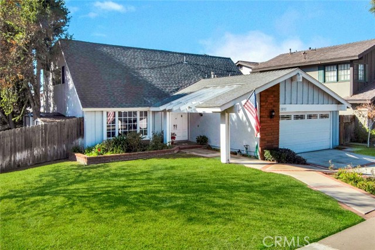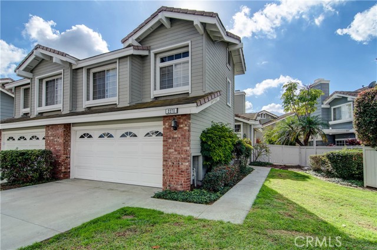1642 Brookshire Avenue
Tustin, CA 92780
Sold
1642 Brookshire Avenue
Tustin, CA 92780
Sold
Located in the Prestigious Tustin Meadows Community. This wonderful home features 4 Bedroom, 2 Baths and has 2,243 SqFt of Living Space on a 8,618 SqFt lot. This is one of the largest lots within Tustin Meadows! As you enter you will be greeted by the spacious Living Room with high vaulted ceilings and a cozy fireplace. This highly desired floor plan has a separate Family Room, Dining Area, and conversation pit. This home features an updated Kitchen with granite counters, stainless steel appliances, fresh interior paint, laminate flooring, carpet, and is light and bright! Relax after a long day by the fireplace or entertain in the oversized backyard. Do you like to garden or want a pool?.. this yard lends so many great possibilities. In the 2 car garage you will find the laundry room with washer and dryer hookups. This home is perfectly located within the community and close to the community parks and walking trails. Also enjoy the two clubhouses and pools, BBQ area, Volleyball Court, Sports Courts, Picnic Area and all of the communities’ year round events. Take advantage of the convenience of the close proximity to the Tustin Market Place, The District, Schools, and Freeways. This is a Must See!
PROPERTY INFORMATION
| MLS # | OC23166023 | Lot Size | 8,618 Sq. Ft. |
| HOA Fees | $54/Monthly | Property Type | Single Family Residence |
| Price | $ 1,250,000
Price Per SqFt: $ 557 |
DOM | 684 Days |
| Address | 1642 Brookshire Avenue | Type | Residential |
| City | Tustin | Sq.Ft. | 2,243 Sq. Ft. |
| Postal Code | 92780 | Garage | 2 |
| County | Orange | Year Built | 1968 |
| Bed / Bath | 4 / 2.5 | Parking | 2 |
| Built In | 1968 | Status | Closed |
| Sold Date | 2023-10-06 |
INTERIOR FEATURES
| Has Laundry | Yes |
| Laundry Information | In Garage, Washer Hookup |
| Has Fireplace | Yes |
| Fireplace Information | Living Room, Two Way |
| Has Appliances | Yes |
| Kitchen Appliances | Dishwasher, Electric Oven, Electric Range, Disposal |
| Kitchen Information | Granite Counters, Kitchen Open to Family Room |
| Kitchen Area | Area, Family Kitchen, Separated |
| Has Heating | Yes |
| Heating Information | Forced Air |
| Room Information | All Bedrooms Up, Family Room, Kitchen, Living Room, Primary Bathroom, Primary Bedroom, Separate Family Room, Walk-In Closet |
| Has Cooling | Yes |
| Cooling Information | Central Air |
| Flooring Information | Carpet, Laminate, Tile |
| InteriorFeatures Information | Cathedral Ceiling(s), Granite Counters, High Ceilings, Open Floorplan |
| DoorFeatures | Double Door Entry |
| EntryLocation | 1 |
| Entry Level | 1 |
| Has Spa | Yes |
| SpaDescription | Association, Community |
| Bathroom Information | Shower, Shower in Tub |
| Main Level Bedrooms | 0 |
| Main Level Bathrooms | 1 |
EXTERIOR FEATURES
| Has Pool | No |
| Pool | Association, Community |
| Has Patio | Yes |
| Patio | Covered, Enclosed |
WALKSCORE
MAP
MORTGAGE CALCULATOR
- Principal & Interest:
- Property Tax: $1,333
- Home Insurance:$119
- HOA Fees:$54
- Mortgage Insurance:
PRICE HISTORY
| Date | Event | Price |
| 10/06/2023 | Sold | $1,220,000 |
| 09/06/2023 | Sold | $1,250,000 |

Topfind Realty
REALTOR®
(844)-333-8033
Questions? Contact today.
Interested in buying or selling a home similar to 1642 Brookshire Avenue?
Tustin Similar Properties
Listing provided courtesy of Jennifer Matsumoto, Coldwell Banker Realty. Based on information from California Regional Multiple Listing Service, Inc. as of #Date#. This information is for your personal, non-commercial use and may not be used for any purpose other than to identify prospective properties you may be interested in purchasing. Display of MLS data is usually deemed reliable but is NOT guaranteed accurate by the MLS. Buyers are responsible for verifying the accuracy of all information and should investigate the data themselves or retain appropriate professionals. Information from sources other than the Listing Agent may have been included in the MLS data. Unless otherwise specified in writing, Broker/Agent has not and will not verify any information obtained from other sources. The Broker/Agent providing the information contained herein may or may not have been the Listing and/or Selling Agent.
