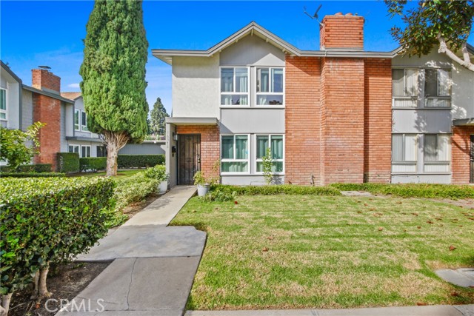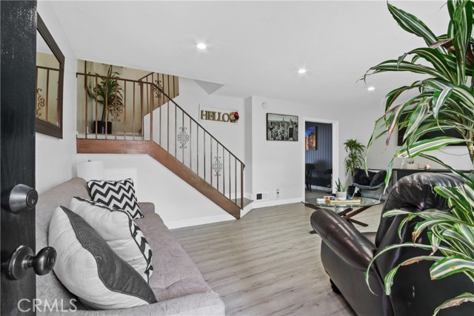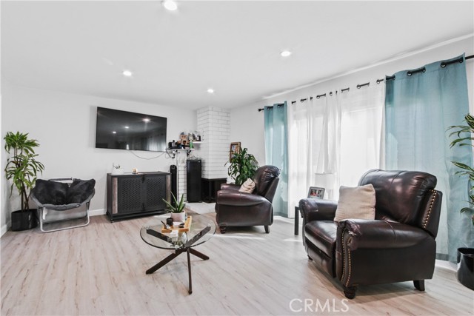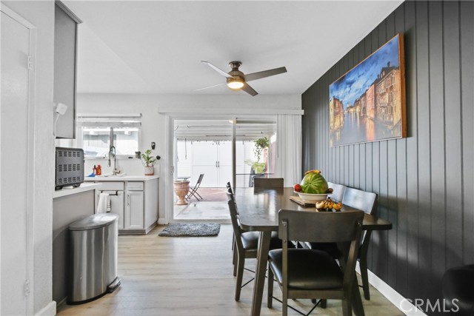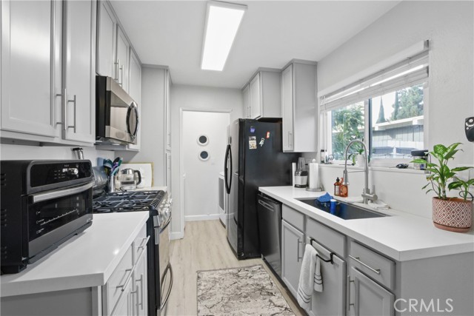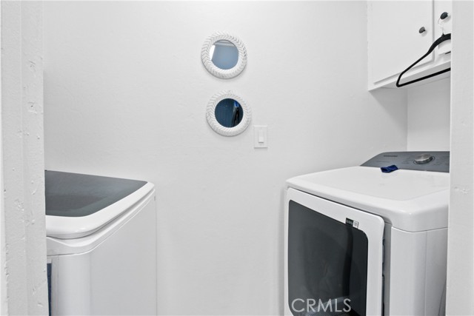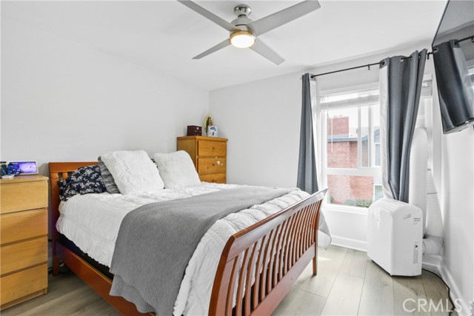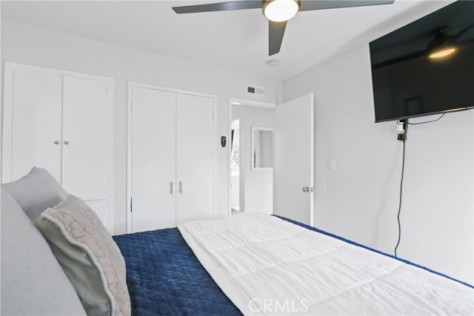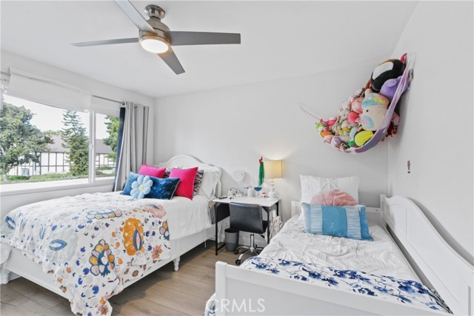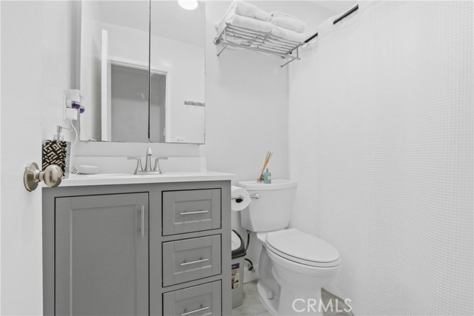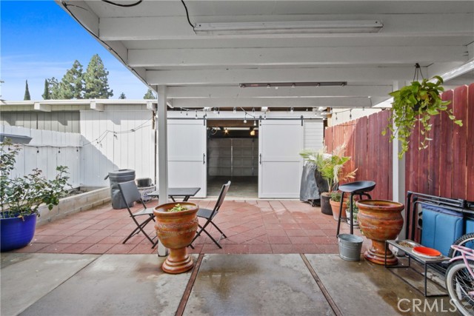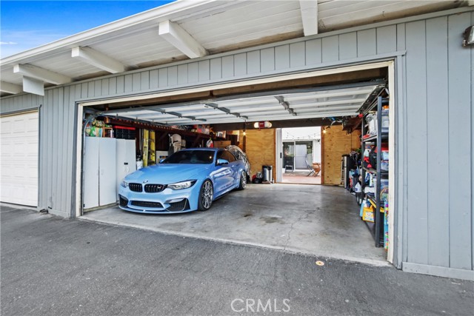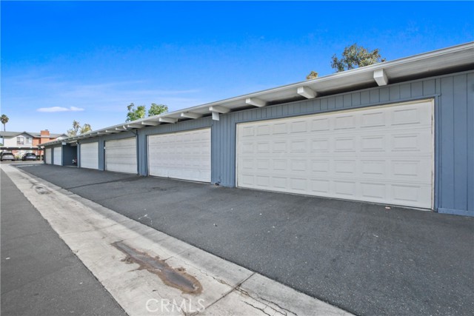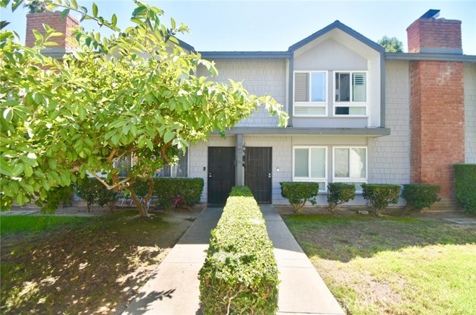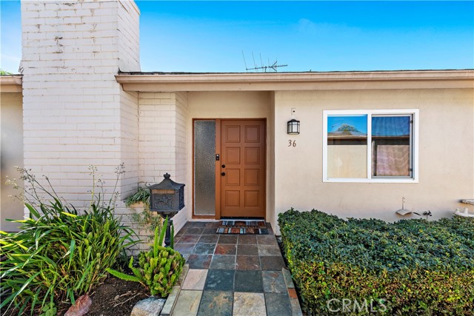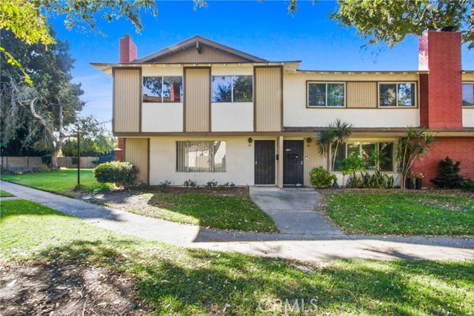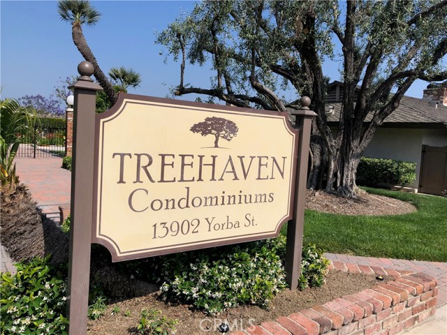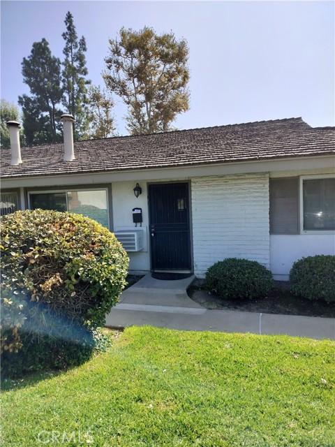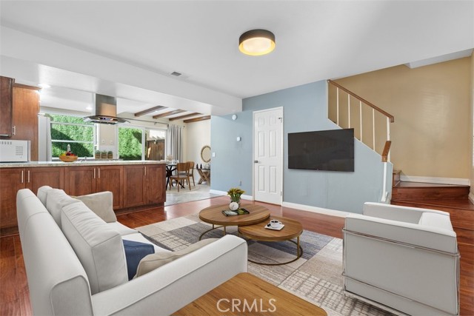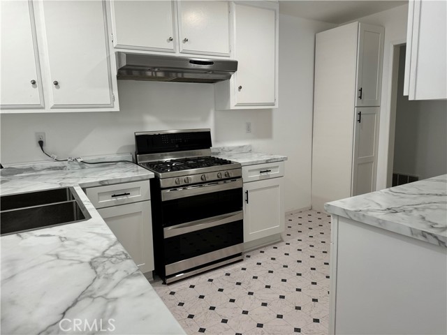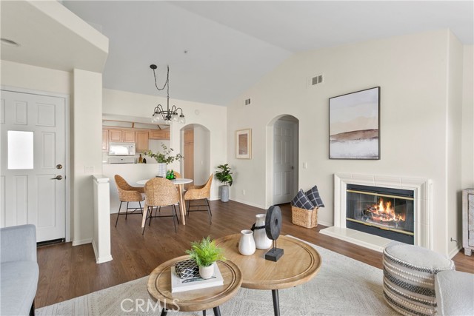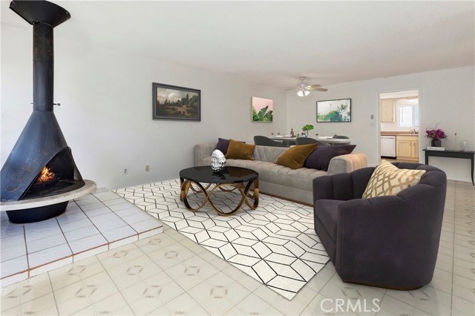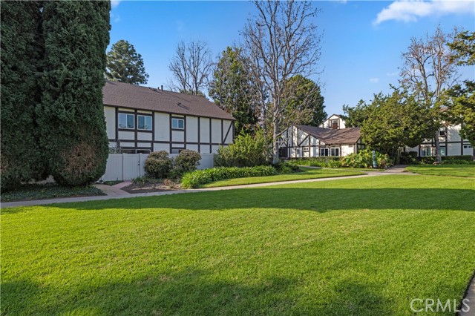16572 Montego Way
Tustin, CA 92780
Welcome to this immaculate townhome in the prestigious Tustin Village Community! Nestled in a prime, private corner location, this 3-bedroom, 2-bath residence blends style and comfort over 1,188 square feet. The airy layout flows seamlessly, highlighted by an attached 2-car garage and a THIRD permitted parking spot (3 PARKING OPPORTUNITIES), private entry, and abundant natural light. Every detail has been thoughtfully upgraded for a luxurious living experience. Modern, waterproof flooring grace the interiors. Fresh multi-coat paint complements newly installed recessed lighting, giving the home a bright, contemporary feel. The kitchen impresses with custom-cut countertops, an under-mount sink, refinished cabinetry with soft-close features, and a new gas range and microwave. Bathrooms shine with new vanities, reglazed tubs, updated fixtures, and motion-activated fans. Energy-efficient double-pane windows, dimmable LED lighting, and an updated electrical breaker box add extra layers of comfort and cost efficiency. Outside, the charming garden patio has been redesigned with easy-care landscaping and rock detailing, perfect for quiet evenings or casual gatherings. Plus, enjoy the convenience of three parking permits and plentiful guest parking, with seamless access to freeways, shopping, and toll roads. Families will appreciate access to highly rated schools, including Foothill High and Columbus Middle. Just steps from the community pool and playground, this home is move-in ready, offering an unparalleled blend of luxury and convenience. Discover your dream home today!
PROPERTY INFORMATION
| MLS # | PW24222658 | Lot Size | 594 Sq. Ft. |
| HOA Fees | $305/Monthly | Property Type | Townhouse |
| Price | $ 699,900
Price Per SqFt: $ 589 |
DOM | 380 Days |
| Address | 16572 Montego Way | Type | Residential |
| City | Tustin | Sq.Ft. | 1,188 Sq. Ft. |
| Postal Code | 92780 | Garage | 2 |
| County | Orange | Year Built | 1962 |
| Bed / Bath | 3 / 1.5 | Parking | 2 |
| Built In | 1962 | Status | Active |
INTERIOR FEATURES
| Has Laundry | Yes |
| Laundry Information | Gas Dryer Hookup, In Kitchen, Inside, Washer Hookup |
| Has Fireplace | Yes |
| Fireplace Information | Living Room, Gas, Wood Burning |
| Has Appliances | Yes |
| Kitchen Appliances | Dishwasher, Disposal, Gas Range, Microwave, Refrigerator, Water Heater |
| Has Heating | Yes |
| Heating Information | Central |
| Room Information | All Bedrooms Up, Kitchen, Laundry, Primary Bathroom, Primary Bedroom, Walk-In Closet |
| Has Cooling | Yes |
| Cooling Information | Central Air |
| InteriorFeatures Information | Stone Counters |
| EntryLocation | 1 |
| Entry Level | 1 |
| WindowFeatures | Double Pane Windows |
| Bathroom Information | Bathtub, Shower, Shower in Tub, Stone Counters |
| Main Level Bedrooms | 3 |
| Main Level Bathrooms | 2 |
EXTERIOR FEATURES
| Roof | Shingle |
| Has Pool | No |
| Pool | Association, Fenced, In Ground |
WALKSCORE
MAP
MORTGAGE CALCULATOR
- Principal & Interest:
- Property Tax: $747
- Home Insurance:$119
- HOA Fees:$305
- Mortgage Insurance:
PRICE HISTORY
| Date | Event | Price |
| 10/28/2024 | Listed | $699,900 |

Topfind Realty
REALTOR®
(844)-333-8033
Questions? Contact today.
Use a Topfind agent and receive a cash rebate of up to $6,999
Tustin Similar Properties
Listing provided courtesy of Ivan Mendoza, Remax Anela Realty. Based on information from California Regional Multiple Listing Service, Inc. as of #Date#. This information is for your personal, non-commercial use and may not be used for any purpose other than to identify prospective properties you may be interested in purchasing. Display of MLS data is usually deemed reliable but is NOT guaranteed accurate by the MLS. Buyers are responsible for verifying the accuracy of all information and should investigate the data themselves or retain appropriate professionals. Information from sources other than the Listing Agent may have been included in the MLS data. Unless otherwise specified in writing, Broker/Agent has not and will not verify any information obtained from other sources. The Broker/Agent providing the information contained herein may or may not have been the Listing and/or Selling Agent.
