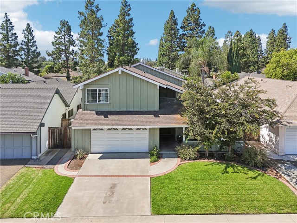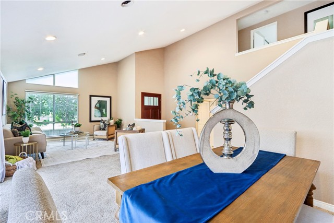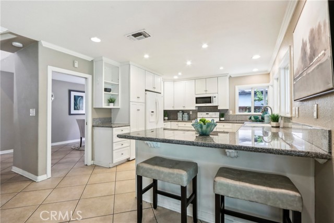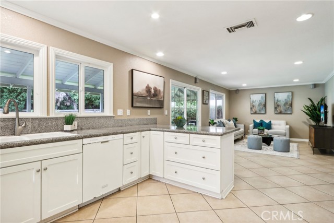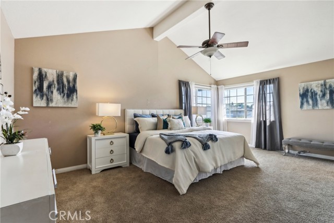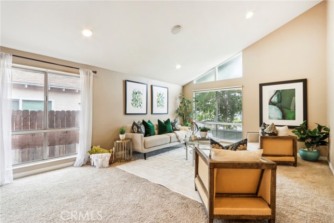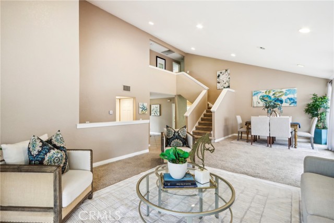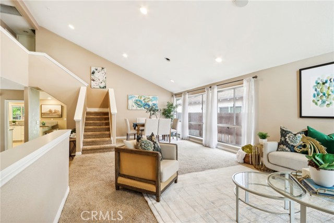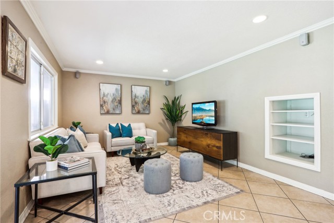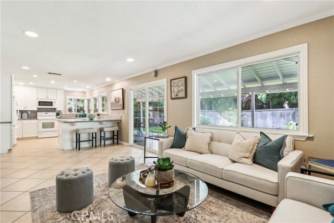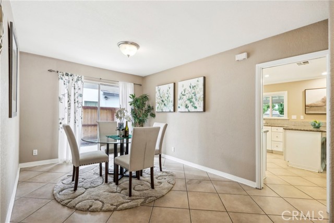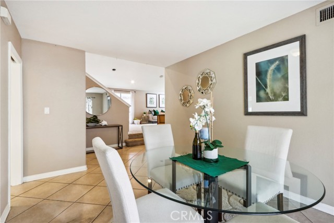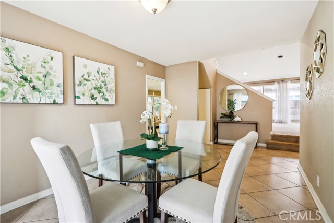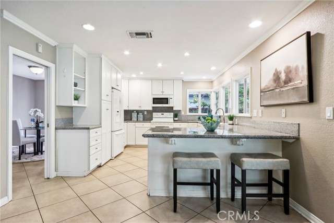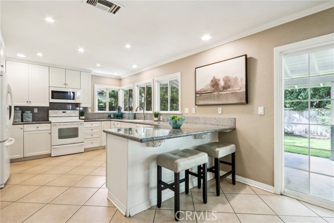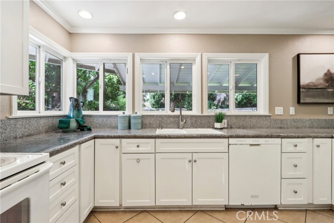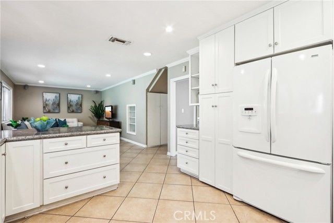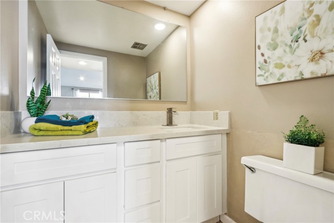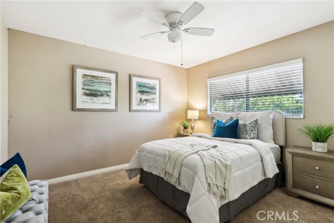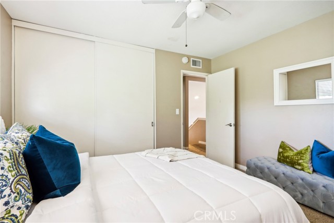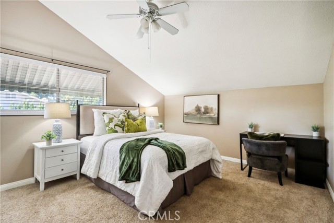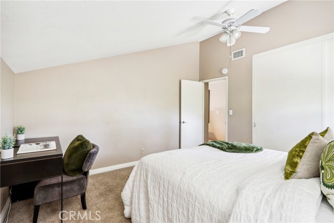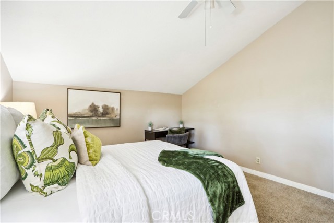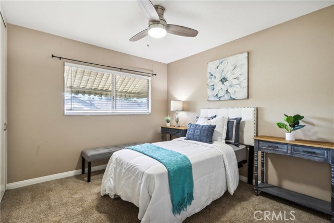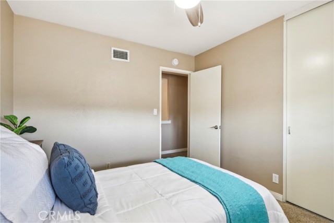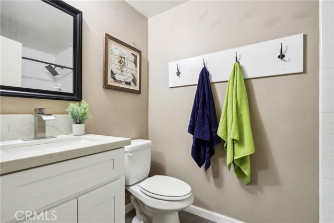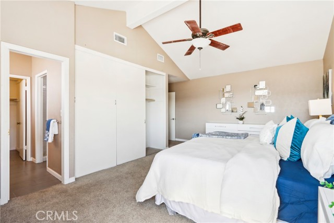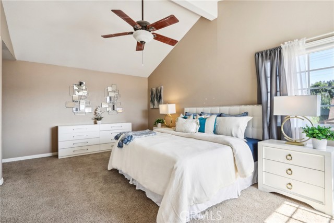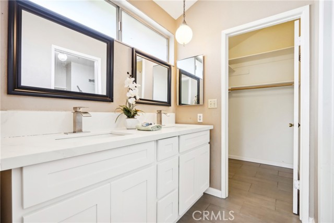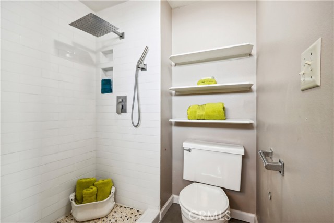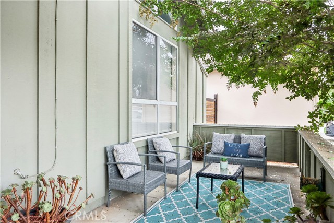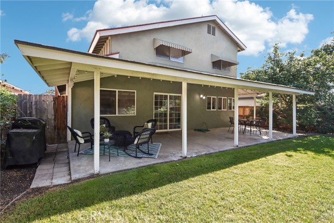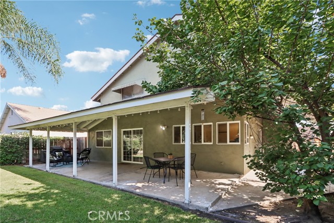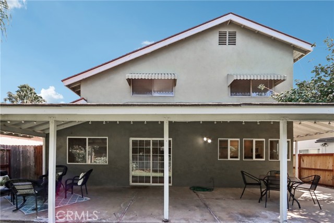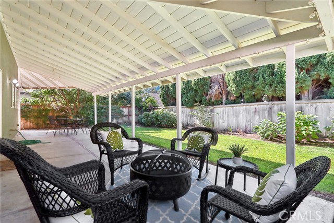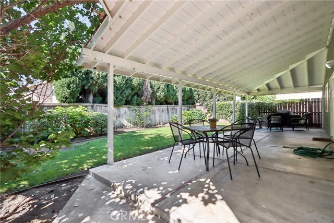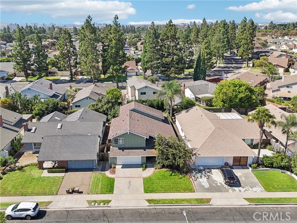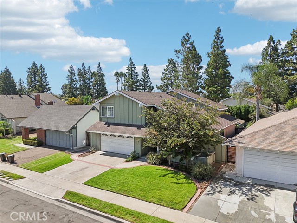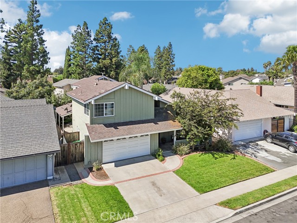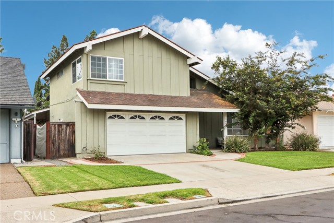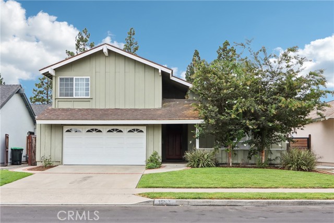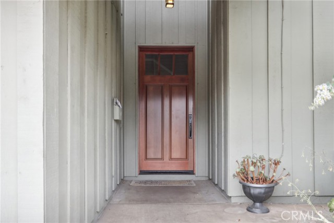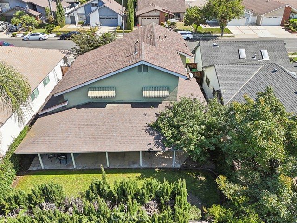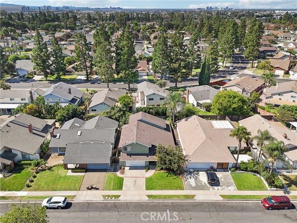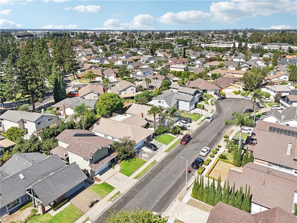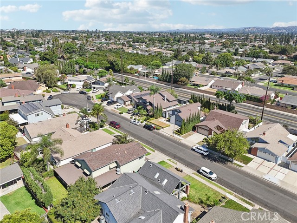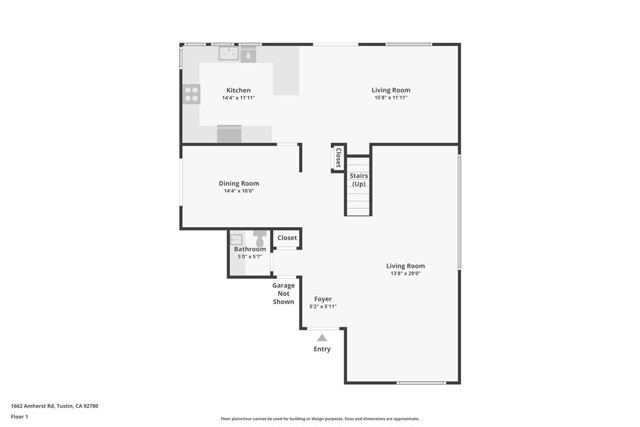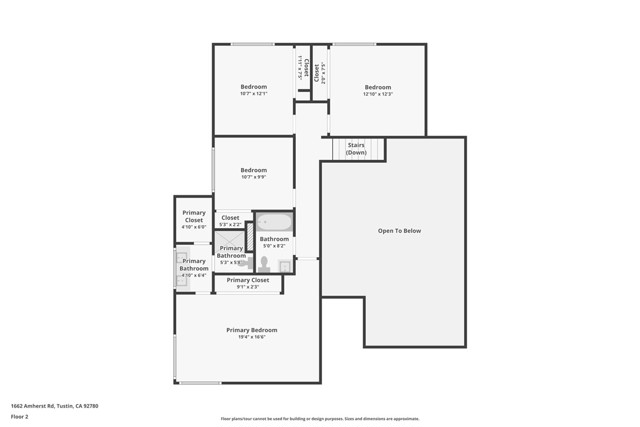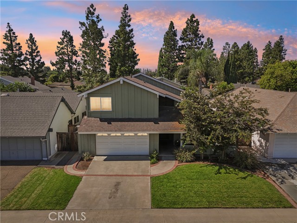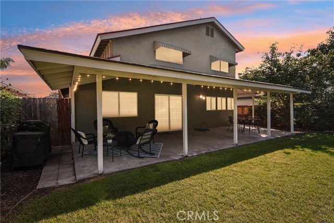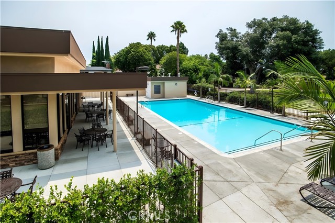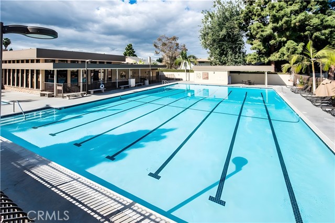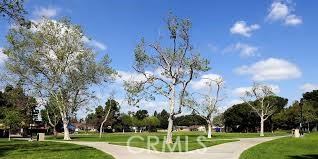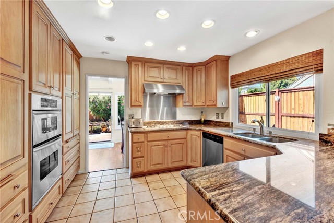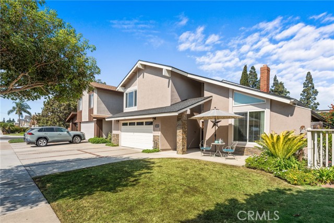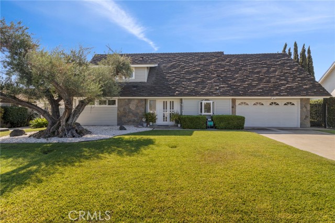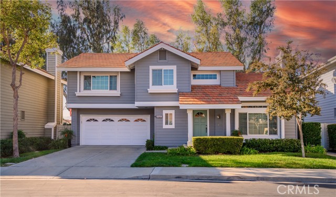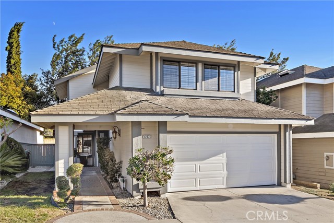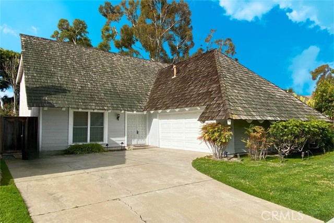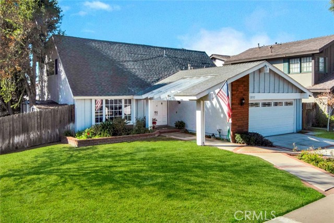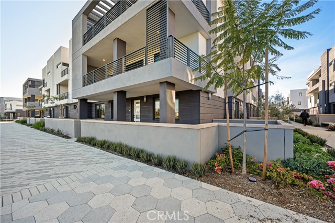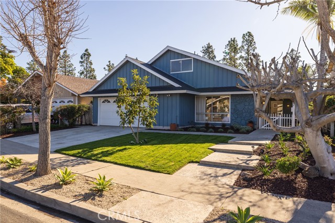1662 Amherst Road
Tustin, CA 92780
Sold
This stunning residence features four spacious bedrooms and two and one-half baths, offering plenty of room for comfortable living. The beautifully remodeled kitchen is a true highlight, showcasing premium cabinetry, recessed lighting, and a convenient breakfast counter—an ideal space for both style and functionality. Step outside to discover a meticulously manicured backyard with a large covered patio, perfect for hosting BBQs and entertaining guests while creating cherished memories. The interior boasts a modern, open floor plan with vaulted ceilings that enhance the airy, inviting atmosphere. The upstairs area includes four generous bedrooms, including an expansive master suite with a private bath, providing a peaceful retreat. Downstairs, you'll find a versatile private dining room currently used as an office workspace, allowing for flexible use according to your needs. The home is also equipped with a newer central air conditioning system, ensuring year-round comfort. As part of the esteemed Tustin Meadows community, you'll enjoy exclusive access to two community centers, each featuring beautiful pools. The neighborhood is surrounded by the scenic Centennial Park, offering lush green belts, open spaces, and playgrounds for all to enjoy. Set within a tranquil, maturely landscaped environment, this home is part of a community with tree-lined streets and a host of amenities, including pools, basketball and volleyball courts, playgrounds, and family programs like Tiny Tots and Tustin Dolphins. The community also hosts the city's popular Fourth of July parade and festivities, contributing to its vibrant atmosphere. Located centrally in Orange County, this home offers excellent freeway access for easy travel to the region's best attractions and amenities. Experience the exceptional lifestyle of Tustin Meadows—an outstanding residence in a prime location.
PROPERTY INFORMATION
| MLS # | PW24190429 | Lot Size | 5,000 Sq. Ft. |
| HOA Fees | $60/Monthly | Property Type | Single Family Residence |
| Price | $ 1,325,000
Price Per SqFt: $ 591 |
DOM | 424 Days |
| Address | 1662 Amherst Road | Type | Residential |
| City | Tustin | Sq.Ft. | 2,243 Sq. Ft. |
| Postal Code | 92780 | Garage | 2 |
| County | Orange | Year Built | 1968 |
| Bed / Bath | 4 / 2.5 | Parking | 2 |
| Built In | 1968 | Status | Closed |
| Sold Date | 2024-10-11 |
INTERIOR FEATURES
| Has Laundry | Yes |
| Laundry Information | Gas & Electric Dryer Hookup |
| Has Fireplace | Yes |
| Fireplace Information | Living Room |
| Kitchen Information | Granite Counters, Remodeled Kitchen, Self-closing drawers, Tile Counters |
| Has Heating | Yes |
| Heating Information | Central |
| Room Information | All Bedrooms Up |
| Has Cooling | Yes |
| Cooling Information | Central Air |
| EntryLocation | Front |
| Entry Level | 1 |
| Main Level Bedrooms | 0 |
| Main Level Bathrooms | 1 |
EXTERIOR FEATURES
| Has Pool | No |
| Pool | Association, Community, Heated, Lap |
| Has Patio | Yes |
| Patio | Covered, Patio, Porch, Wrap Around |
WALKSCORE
MAP
MORTGAGE CALCULATOR
- Principal & Interest:
- Property Tax: $1,413
- Home Insurance:$119
- HOA Fees:$60
- Mortgage Insurance:
PRICE HISTORY
| Date | Event | Price |
| 10/11/2024 | Sold | $1,345,000 |
| 09/19/2024 | Pending | $1,325,000 |
| 09/12/2024 | Listed | $1,325,000 |

Topfind Realty
REALTOR®
(844)-333-8033
Questions? Contact today.
Interested in buying or selling a home similar to 1662 Amherst Road?
Tustin Similar Properties
Listing provided courtesy of Daniel Adelseck, Daniel J Adelseck, Broker. Based on information from California Regional Multiple Listing Service, Inc. as of #Date#. This information is for your personal, non-commercial use and may not be used for any purpose other than to identify prospective properties you may be interested in purchasing. Display of MLS data is usually deemed reliable but is NOT guaranteed accurate by the MLS. Buyers are responsible for verifying the accuracy of all information and should investigate the data themselves or retain appropriate professionals. Information from sources other than the Listing Agent may have been included in the MLS data. Unless otherwise specified in writing, Broker/Agent has not and will not verify any information obtained from other sources. The Broker/Agent providing the information contained herein may or may not have been the Listing and/or Selling Agent.
