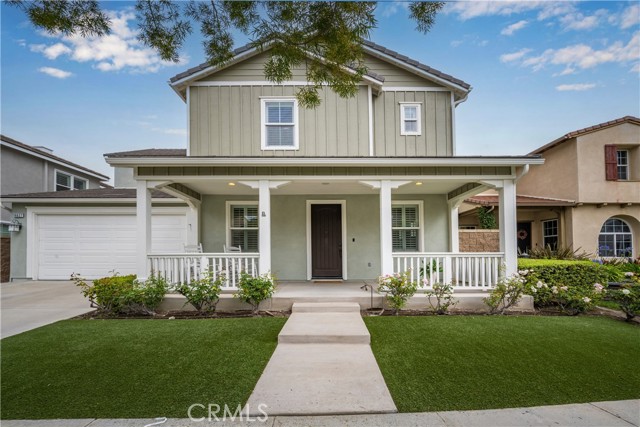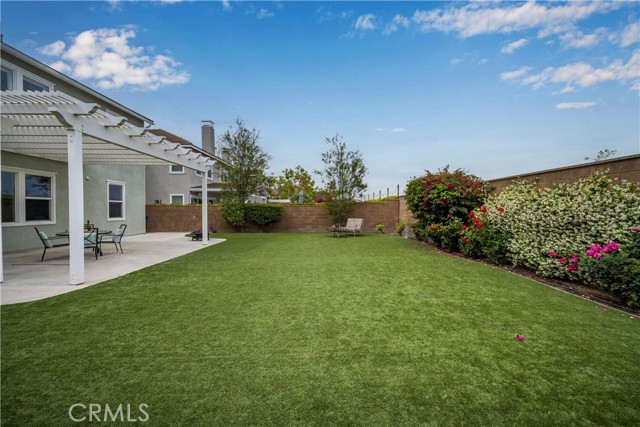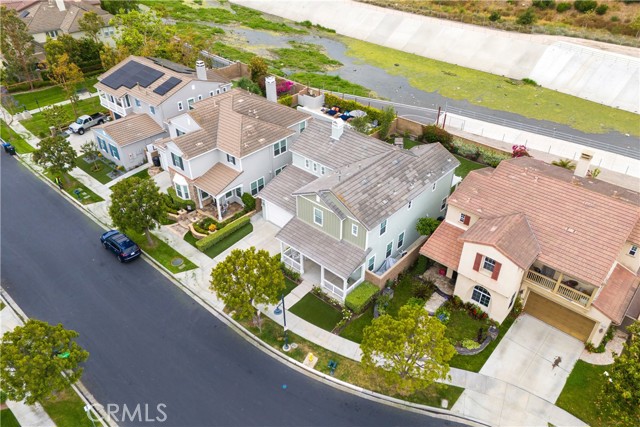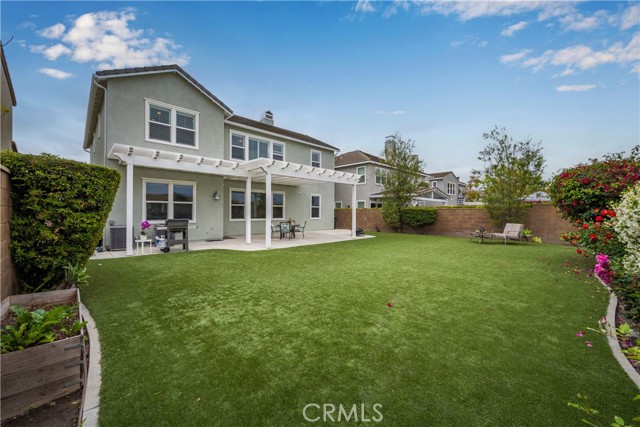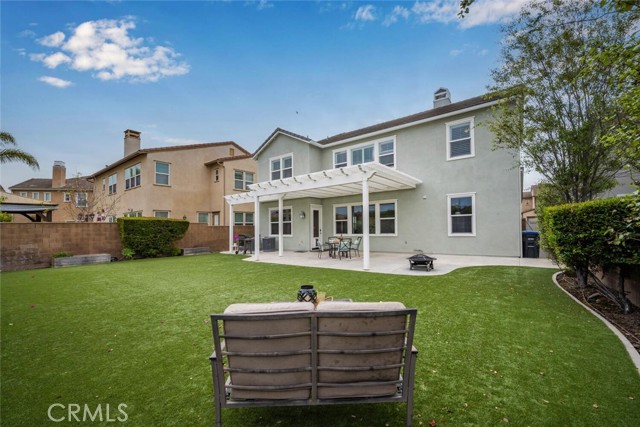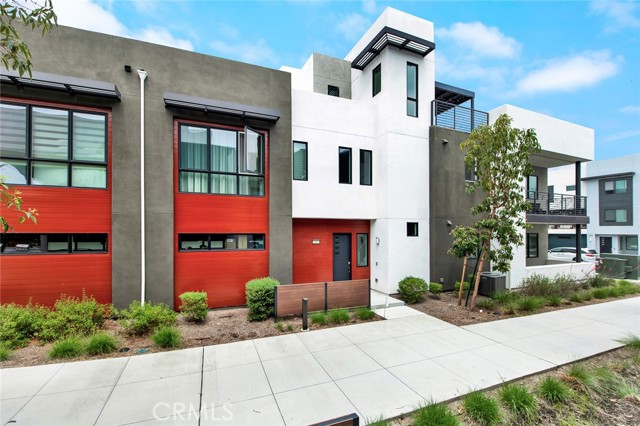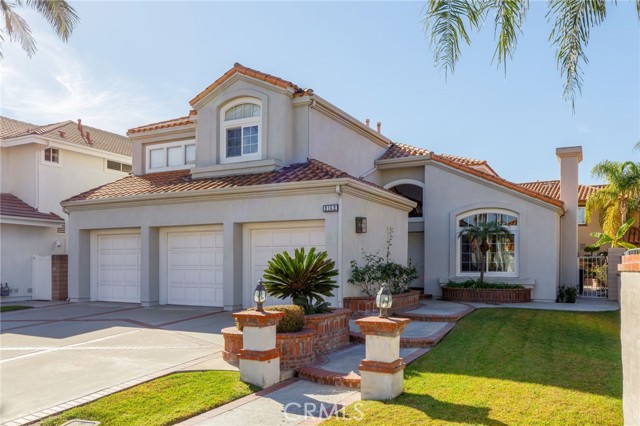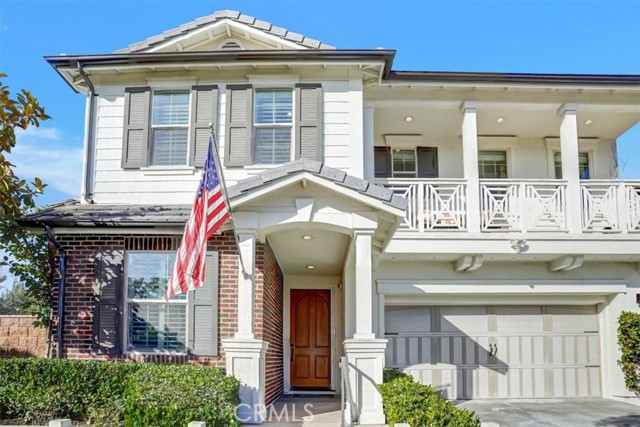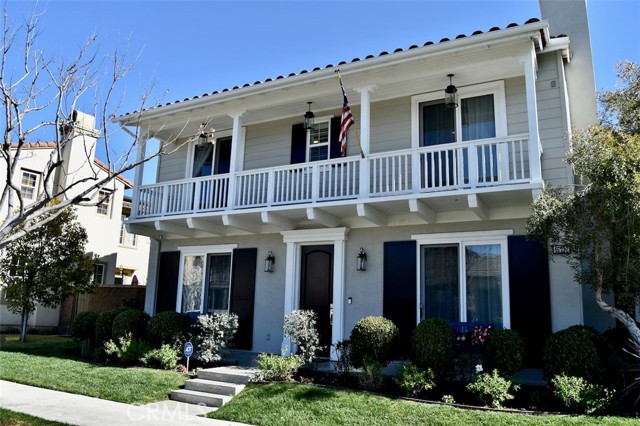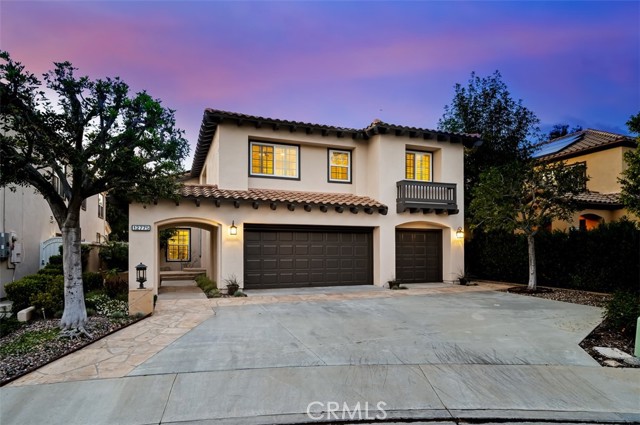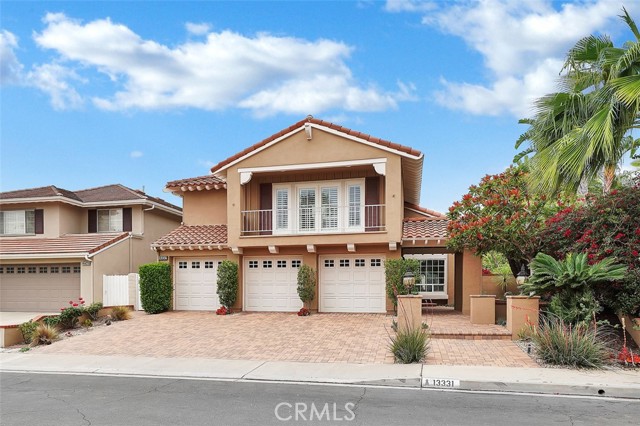16627 Camilia Avenue
Tustin, CA 92782
Sold
*** Luxuriously Upgraded *** Gorgeous Detached Single Family Home in Upscale Village of Columbus Grove. This Fabulous Home Quietly Sits on a Cul-de-sac area Featuring 5 Bed, 3 Bath with A Living Space of 2,777sf. Large Driveway with 3 Car Garage and Immense Private Backyard Over 6000sf boasts an Expansive Sky View. Stunning Interiors include Luxurious Hardwood Floor and Extra Large Dual Paned Windows with Wood Shutters. A Spacious Bedroom is Conveniently Located on the First Floor. Formal Living & Dining Room Provides a Bright and Airy Open Floor Plan. Kitchen has Top-End Upgrades include Quartz Countertops and Elegantly Designed Cabinetry. Charming Family Room has a Cozy Fire Place and Brings You an Amazing Backyard View! *** Recently Upscaled the Entire 2nd Flooring and Luxurious Quartz Countertops in Master Bathroom, Kids and Power Room, and Fresh Paint on the Entire House Including Interior and Exterior. Enjoy Resort Style Amenities including a Private Community Club House, Swimming Pool & Jacuzzi, Basketball court, Playground, Picnic tables with BBQ Grill and much more! Minutes away from The Famous ‘District’ Center with Fine Dining, Shopping and Entertainment. Award Winning “Irvine” Unified Schools. This Beautiful Home is a True Gem and will Exceed your Expectations!
PROPERTY INFORMATION
| MLS # | OC24100605 | Lot Size | 6,011 Sq. Ft. |
| HOA Fees | $265/Monthly | Property Type | Single Family Residence |
| Price | $ 1,789,999
Price Per SqFt: $ 645 |
DOM | 548 Days |
| Address | 16627 Camilia Avenue | Type | Residential |
| City | Tustin | Sq.Ft. | 2,777 Sq. Ft. |
| Postal Code | 92782 | Garage | 3 |
| County | Orange | Year Built | 2008 |
| Bed / Bath | 5 / 3 | Parking | 3 |
| Built In | 2008 | Status | Closed |
| Sold Date | 2024-06-21 |
INTERIOR FEATURES
| Has Laundry | Yes |
| Laundry Information | Common Area, Gas Dryer Hookup, Washer Hookup |
| Has Fireplace | Yes |
| Fireplace Information | Family Room |
| Has Appliances | Yes |
| Kitchen Appliances | Built-In Range, Dishwasher, Gas Oven, Gas Cooktop, Gas Water Heater |
| Kitchen Information | Granite Counters |
| Kitchen Area | Area, Breakfast Counter / Bar |
| Has Heating | Yes |
| Heating Information | Central |
| Room Information | Family Room, Formal Entry, Kitchen, Laundry, Living Room, Main Floor Bedroom, Primary Bedroom |
| Has Cooling | Yes |
| Cooling Information | Central Air, Dual |
| Flooring Information | Wood |
| InteriorFeatures Information | Granite Counters, Storage, Tandem |
| DoorFeatures | Panel Doors |
| EntryLocation | 1 |
| Entry Level | 1 |
| Has Spa | Yes |
| SpaDescription | Association |
| WindowFeatures | Double Pane Windows, Screens |
| SecuritySafety | Carbon Monoxide Detector(s), Smoke Detector(s) |
| Bathroom Information | Bathtub, Shower, Shower in Tub, Closet in bathroom |
| Main Level Bedrooms | 1 |
| Main Level Bathrooms | 1 |
EXTERIOR FEATURES
| ExteriorFeatures | Lighting |
| FoundationDetails | Slab |
| Roof | Tile |
| Has Pool | No |
| Pool | Association |
| Has Patio | Yes |
| Patio | Concrete, Covered |
| Has Fence | Yes |
| Fencing | Block |
| Has Sprinklers | Yes |
WALKSCORE
MAP
MORTGAGE CALCULATOR
- Principal & Interest:
- Property Tax: $1,909
- Home Insurance:$119
- HOA Fees:$265
- Mortgage Insurance:
PRICE HISTORY
| Date | Event | Price |
| 06/21/2024 | Sold | $2,050,000 |
| 05/26/2024 | Relisted | $1,789,999 |
| 05/23/2024 | Relisted | $1,789,999 |

Topfind Realty
REALTOR®
(844)-333-8033
Questions? Contact today.
Interested in buying or selling a home similar to 16627 Camilia Avenue?
Tustin Similar Properties
Listing provided courtesy of Jimmy Kim, First Team Real Estate. Based on information from California Regional Multiple Listing Service, Inc. as of #Date#. This information is for your personal, non-commercial use and may not be used for any purpose other than to identify prospective properties you may be interested in purchasing. Display of MLS data is usually deemed reliable but is NOT guaranteed accurate by the MLS. Buyers are responsible for verifying the accuracy of all information and should investigate the data themselves or retain appropriate professionals. Information from sources other than the Listing Agent may have been included in the MLS data. Unless otherwise specified in writing, Broker/Agent has not and will not verify any information obtained from other sources. The Broker/Agent providing the information contained herein may or may not have been the Listing and/or Selling Agent.
