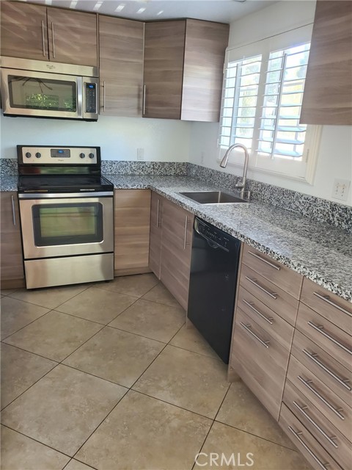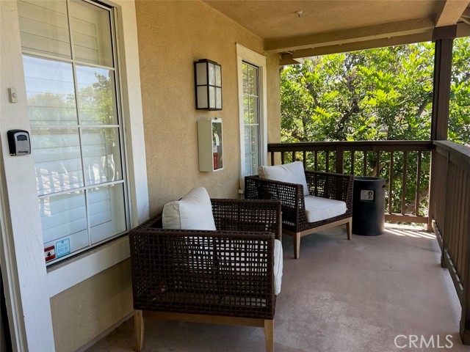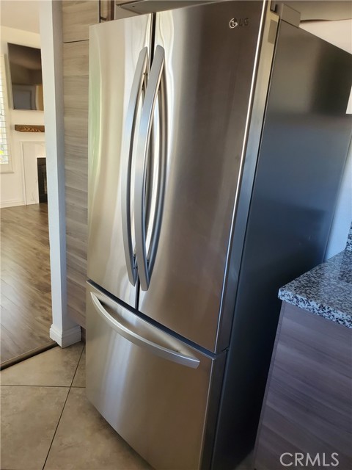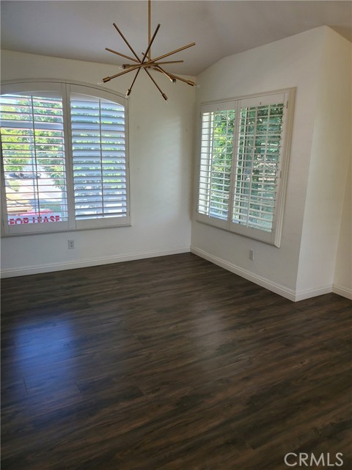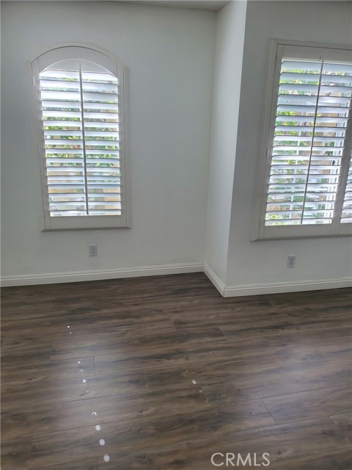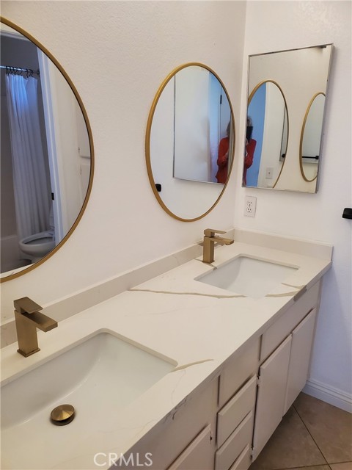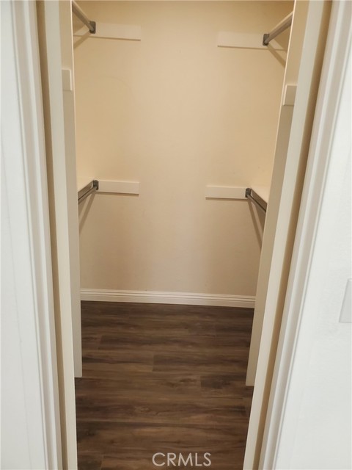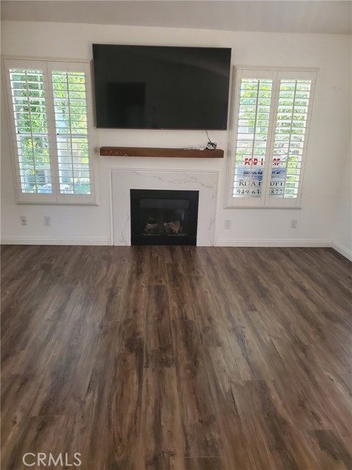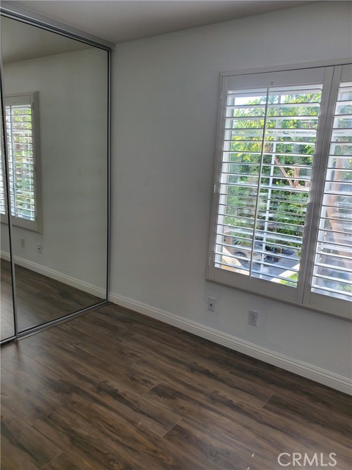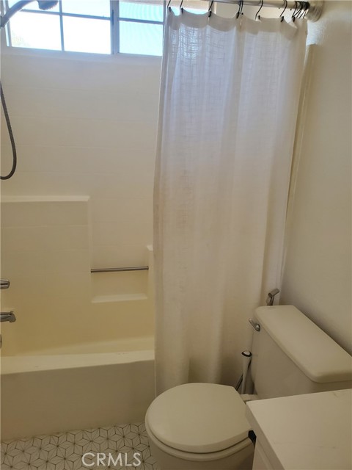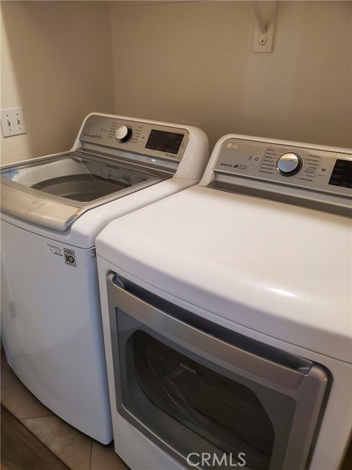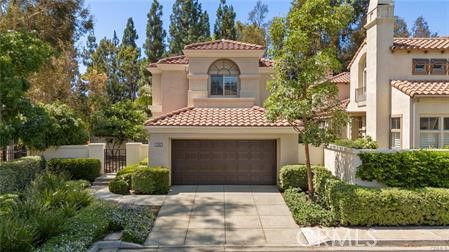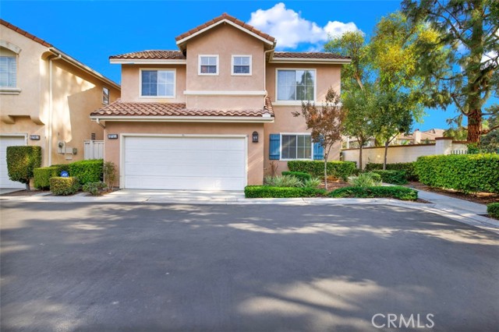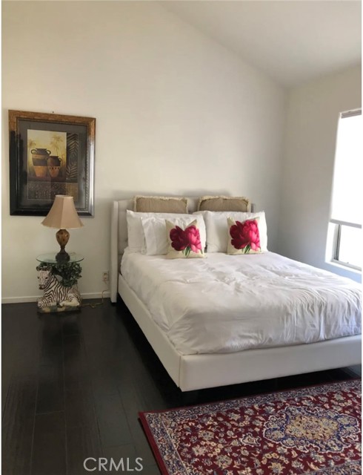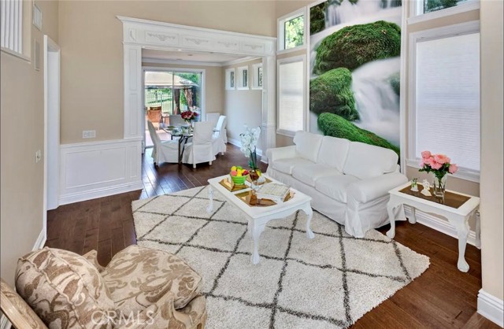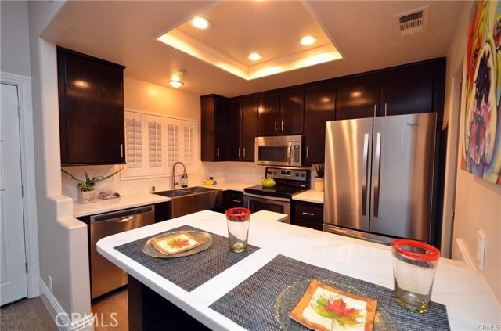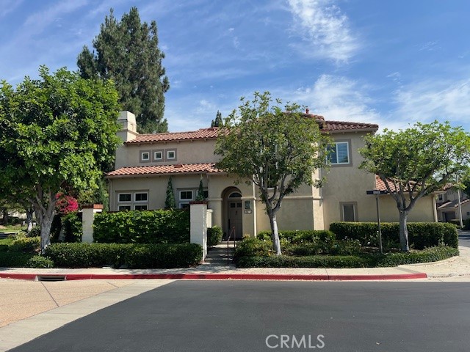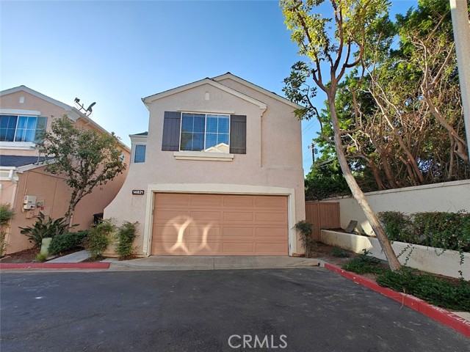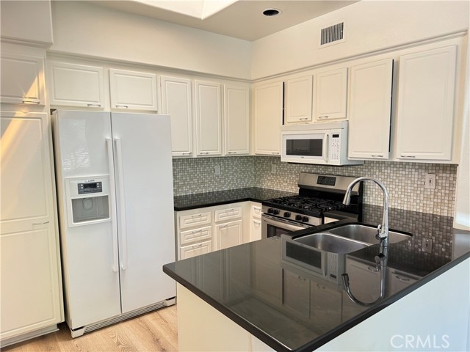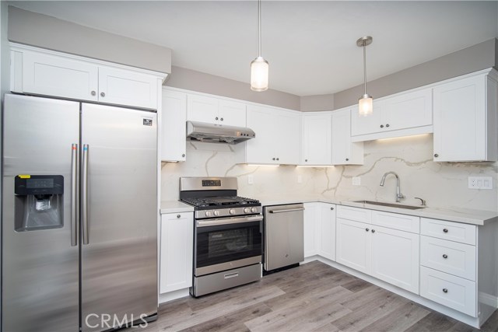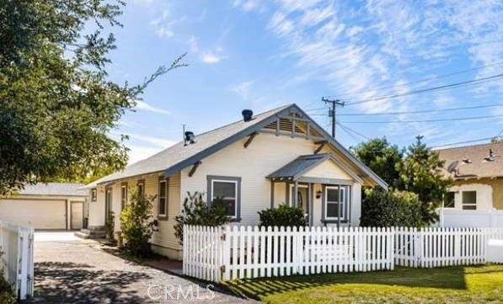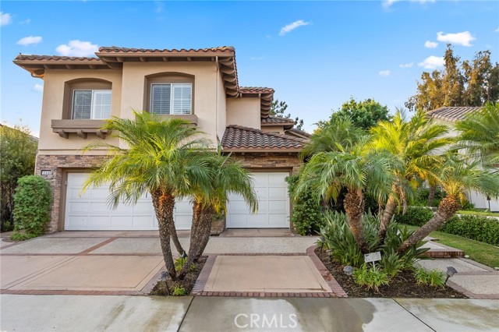169 Gallery Way
Tustin, CA 92782
$3,000
Price
Price
2
Bed
Bed
2
Bath
Bath
910 Sq. Ft.
$3 / Sq. Ft.
$3 / Sq. Ft.
Sold
169 Gallery Way
Tustin, CA 92782
Sold
$3,000
Price
Price
2
Bed
Bed
2
Bath
Bath
910
Sq. Ft.
Sq. Ft.
Experience refined living in Shadow Canyon, a coveted Tustin Ranch enclave. This upper-unit condo, offers a private patio perched above a one-car garage and second carport, offering both convenience and luxury. Inside, an open floor plan seamlessly blends the living and dining areas, illuminated by sunlight through plantation shutters. The living room offers a quartz fireplace for a cozy area with high ceilings and natural lighting ideal for unwinding. The modern kitchen boasts granite countertops and stainless-steel appliances. The primary bedroom includes a walk-in closet and remodeled quartz-adorned bathroom. A versatile secondary bedroom features plantation shutters and second bath with a quartz vanity. A private interior laundry is conveniently located in the hallway. Immerse yourself in two community pools and a spa, delight in al fresco gatherings at BBQ and picnic areas, channel your inner athlete on the tennis court, and in the gym – all within arm's reach of your sanctuary. Tustin Ranch Golf Course, Tustin Sports Park and the Marketplace beckon nearby, enriching your lifestyle. In this outstanding neighborhood, you'll find Orange County's highly esteemed public schools; Tustin Unified School District offers Ladera Elementary School, Pioneer Middle School, and Beckman High School provide highly sought after education. Get in touch with us today to make this dreamy space your very own.
PROPERTY INFORMATION
| MLS # | OC23158051 | Lot Size | N/A |
| HOA Fees | $0/Monthly | Property Type | Condominium |
| Price | $ 3,000
Price Per SqFt: $ 3 |
DOM | 727 Days |
| Address | 169 Gallery Way | Type | Residential Lease |
| City | Tustin | Sq.Ft. | 910 Sq. Ft. |
| Postal Code | 92782 | Garage | 1 |
| County | Orange | Year Built | 1990 |
| Bed / Bath | 2 / 2 | Parking | 2 |
| Built In | 1990 | Status | Closed |
| Rented Date | 2023-10-06 |
INTERIOR FEATURES
| Has Laundry | Yes |
| Laundry Information | Dryer Included, Washer Included |
| Has Fireplace | Yes |
| Fireplace Information | Living Room, Electric |
| Has Appliances | Yes |
| Kitchen Appliances | Gas Oven, Microwave, Refrigerator |
| Kitchen Information | Quartz Counters, Remodeled Kitchen |
| Has Heating | Yes |
| Heating Information | Central |
| Room Information | Kitchen, Living Room, Primary Bathroom, Primary Bedroom, Walk-In Closet |
| Has Cooling | Yes |
| Cooling Information | Central Air |
| Flooring Information | Tile, Vinyl |
| InteriorFeatures Information | High Ceilings, Open Floorplan, Pantry, Recessed Lighting |
| EntryLocation | foyer |
| Entry Level | 1 |
| Has Spa | Yes |
| SpaDescription | Community, In Ground |
| WindowFeatures | Shutters |
| Bathroom Information | Double Sinks in Primary Bath |
| Main Level Bedrooms | 2 |
| Main Level Bathrooms | 2 |
EXTERIOR FEATURES
| Roof | Tile |
| Has Pool | No |
| Pool | Community, In Ground |
| Has Patio | Yes |
| Patio | Covered |
WALKSCORE
MAP
PRICE HISTORY
| Date | Event | Price |
| 10/06/2023 | Sold | $3,000 |
| 08/24/2023 | Sold | $3,300 |

Topfind Realty
REALTOR®
(844)-333-8033
Questions? Contact today.
Interested in buying or selling a home similar to 169 Gallery Way?
Tustin Similar Properties
Listing provided courtesy of Rita Haupt, @Vantage Real Estate. Based on information from California Regional Multiple Listing Service, Inc. as of #Date#. This information is for your personal, non-commercial use and may not be used for any purpose other than to identify prospective properties you may be interested in purchasing. Display of MLS data is usually deemed reliable but is NOT guaranteed accurate by the MLS. Buyers are responsible for verifying the accuracy of all information and should investigate the data themselves or retain appropriate professionals. Information from sources other than the Listing Agent may have been included in the MLS data. Unless otherwise specified in writing, Broker/Agent has not and will not verify any information obtained from other sources. The Broker/Agent providing the information contained herein may or may not have been the Listing and/or Selling Agent.
