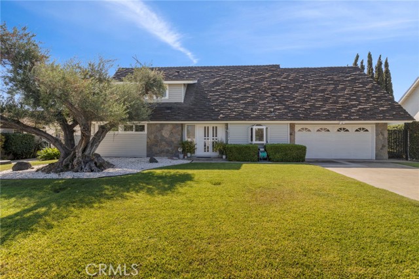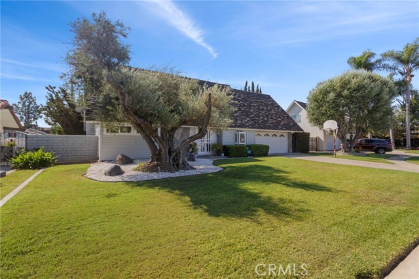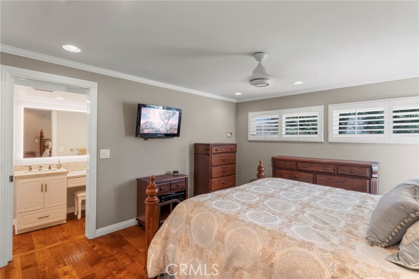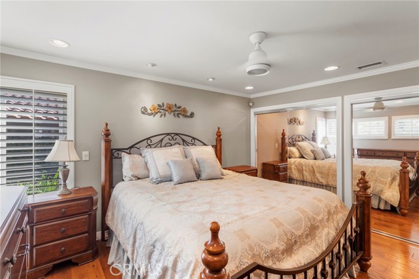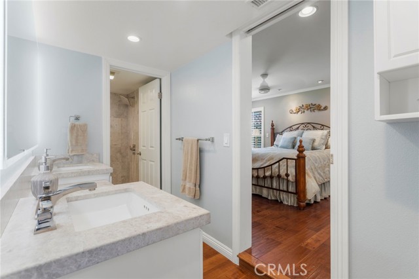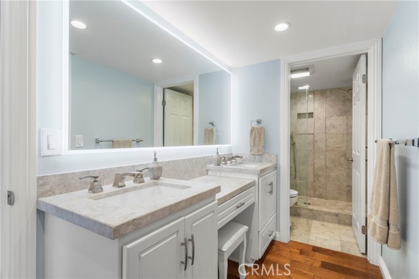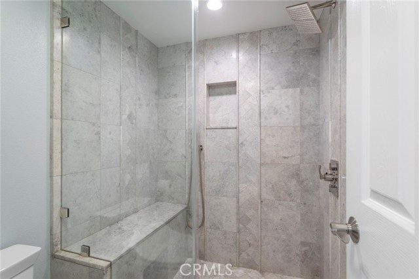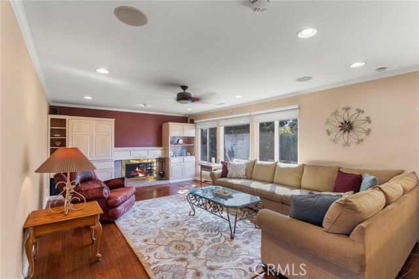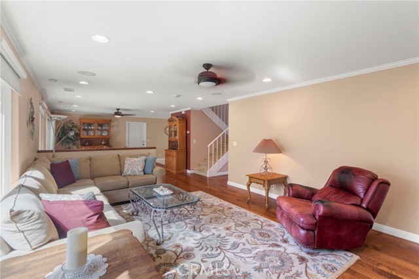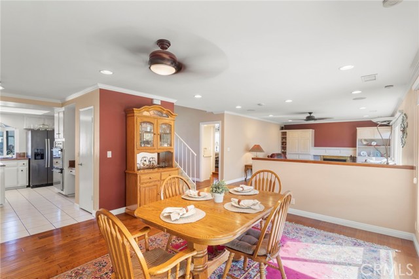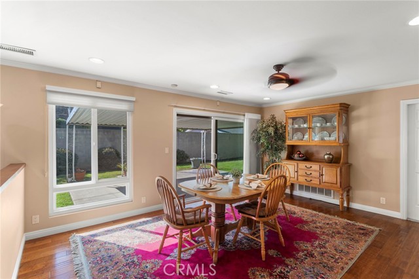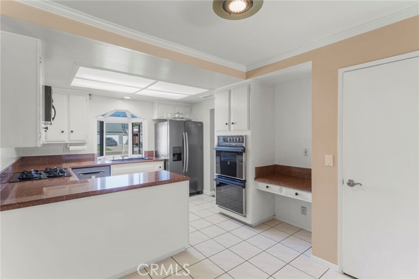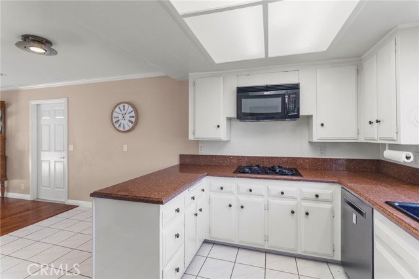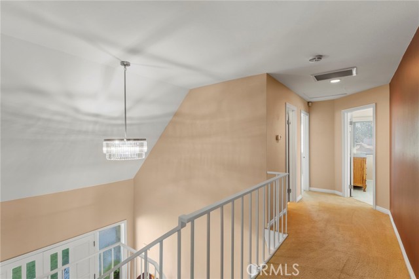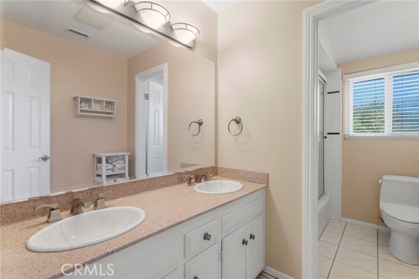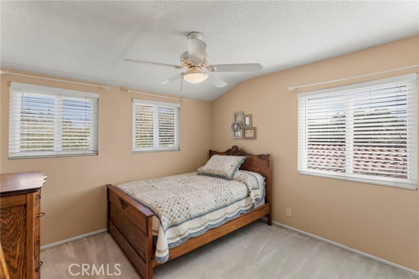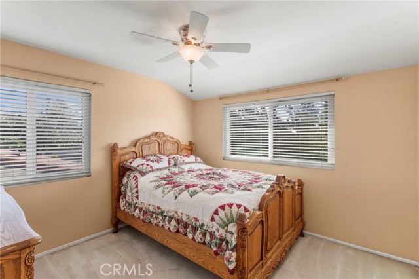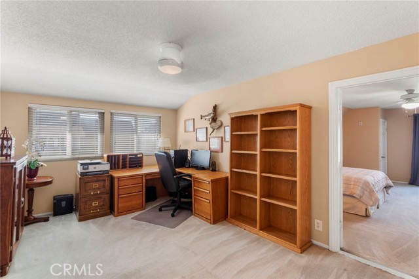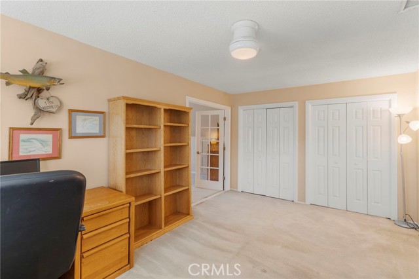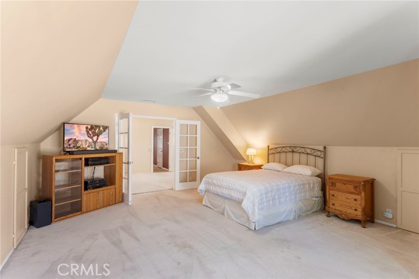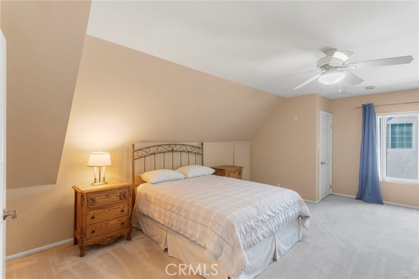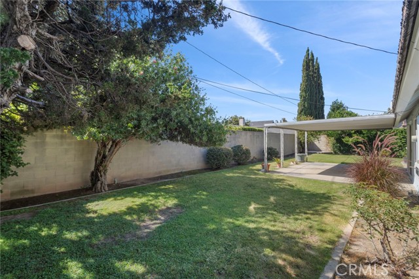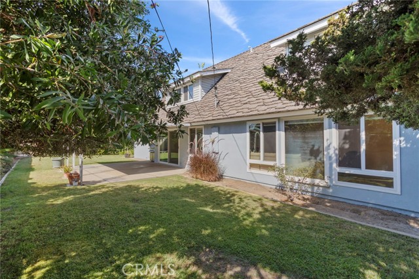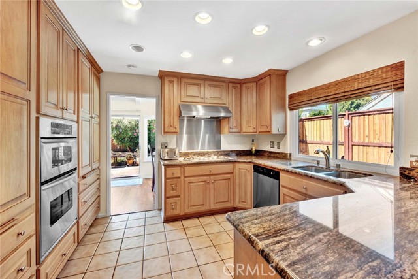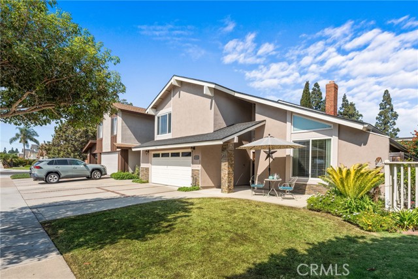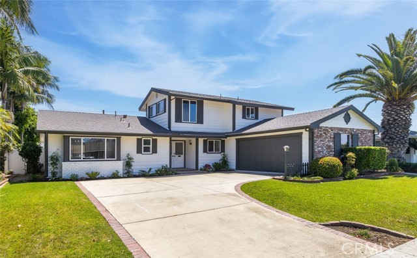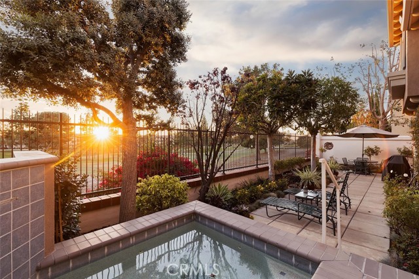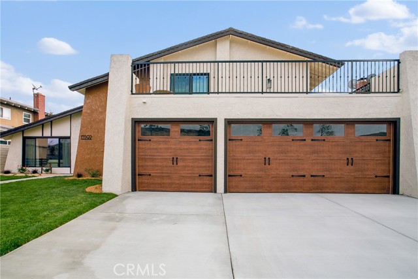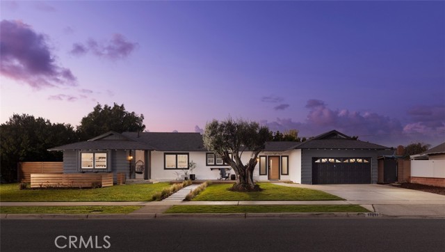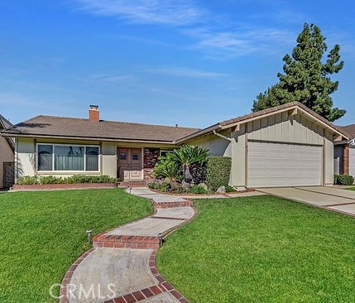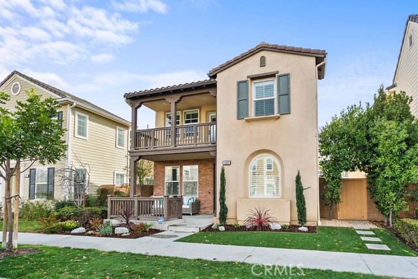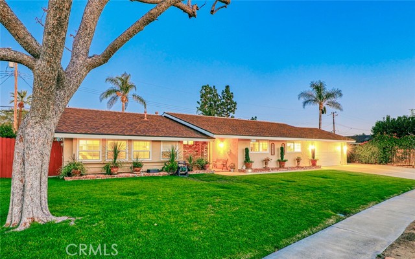17292 Bergen Circle
Tustin, CA 92780
Get ready to fall in love with 17292 Bergen Circle, a cul-de-sac stunner in a sought-after Tustin neighborhood that has space, style, and serious charm! This 4-bed, 2-bath gem offers 2,118 sq. ft. of endless possibilities and it is ready for you to create unforgettable memories. The inviting floor plan is perfect for entertaining, with a bright and airy flow that connects every space seamlessly. The downstairs bedroom with a gorgeous en-suite remodeled bathroom offers comfort and privacy- it is the perfect retreat, ensuring everyone has their own space and privacy. Upstairs- this home features three more spacious bedrooms and a full bathroom. Need a little more room? There is also an extra BONUS/ FLEX room upstairs that can be your new home office, gym, or even a 5th bedroom- the possibilities are endless! Storage? No problem! Multiple attic access points and closets make it easy to stash away your holiday décor and more. Step outside to your private outdoor oasis, where the spacious yard and covered patio invite you to host summer barbecues, family gatherings, or simply enjoy a quiet evening under the stars. It’s the perfect backdrop for creating unforgettable memories. The best part is that you’re close to everything Tustin has to offer- shops, restaurants, parks- you name it. Don’t miss this opportunity to own a home in a location where convenience meets comfort. 17292 Bergen Circle is the home where your next chapter begins- don’t let it slip away!
PROPERTY INFORMATION
| MLS # | PW24214528 | Lot Size | 7,110 Sq. Ft. |
| HOA Fees | $0/Monthly | Property Type | Single Family Residence |
| Price | $ 1,349,000
Price Per SqFt: $ 637 |
DOM | 406 Days |
| Address | 17292 Bergen Circle | Type | Residential |
| City | Tustin | Sq.Ft. | 2,118 Sq. Ft. |
| Postal Code | 92780 | Garage | 2 |
| County | Orange | Year Built | 1965 |
| Bed / Bath | 4 / 2 | Parking | 2 |
| Built In | 1965 | Status | Active |
INTERIOR FEATURES
| Has Laundry | Yes |
| Laundry Information | In Garage |
| Has Fireplace | Yes |
| Fireplace Information | Family Room |
| Has Appliances | Yes |
| Kitchen Appliances | Dishwasher, Double Oven, Gas Cooktop, Instant Hot Water, Microwave, Refrigerator |
| Kitchen Information | Walk-In Pantry |
| Kitchen Area | Area, In Family Room, In Kitchen |
| Has Heating | Yes |
| Heating Information | Central, Fireplace(s) |
| Room Information | Bonus Room, Family Room, Kitchen, Main Floor Primary Bedroom, Primary Suite |
| Has Cooling | Yes |
| Cooling Information | Central Air |
| Flooring Information | Carpet, Tile, Wood |
| InteriorFeatures Information | Built-in Features, Ceiling Fan(s), Storage |
| DoorFeatures | Double Door Entry, French Doors, Mirror Closet Door(s), Sliding Doors |
| EntryLocation | Ground |
| Entry Level | 1 |
| Has Spa | No |
| SpaDescription | None |
| WindowFeatures | Blinds, Garden Window(s), Plantation Shutters, Screens |
| SecuritySafety | Carbon Monoxide Detector(s), Security System, Smoke Detector(s) |
| Bathroom Information | Bidet, Shower, Double sinks in bath(s), Double Sinks in Primary Bath, Main Floor Full Bath |
| Main Level Bedrooms | 1 |
| Main Level Bathrooms | 1 |
EXTERIOR FEATURES
| ExteriorFeatures | Awning(s) |
| Has Pool | No |
| Pool | None |
| Has Patio | Yes |
| Patio | Covered, Patio |
| Has Fence | Yes |
| Fencing | Block |
WALKSCORE
MAP
MORTGAGE CALCULATOR
- Principal & Interest:
- Property Tax: $1,439
- Home Insurance:$119
- HOA Fees:$0
- Mortgage Insurance:
PRICE HISTORY
| Date | Event | Price |
| 10/16/2024 | Listed | $1,349,000 |

Topfind Realty
REALTOR®
(844)-333-8033
Questions? Contact today.
Use a Topfind agent and receive a cash rebate of up to $13,490
Tustin Similar Properties
Listing provided courtesy of Laurie Suchman-Cambra, Seven Gables Real Estate. Based on information from California Regional Multiple Listing Service, Inc. as of #Date#. This information is for your personal, non-commercial use and may not be used for any purpose other than to identify prospective properties you may be interested in purchasing. Display of MLS data is usually deemed reliable but is NOT guaranteed accurate by the MLS. Buyers are responsible for verifying the accuracy of all information and should investigate the data themselves or retain appropriate professionals. Information from sources other than the Listing Agent may have been included in the MLS data. Unless otherwise specified in writing, Broker/Agent has not and will not verify any information obtained from other sources. The Broker/Agent providing the information contained herein may or may not have been the Listing and/or Selling Agent.
