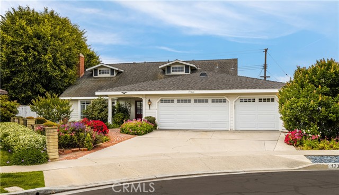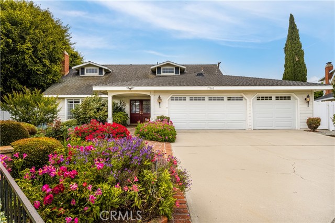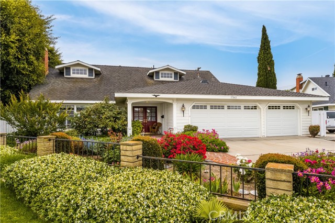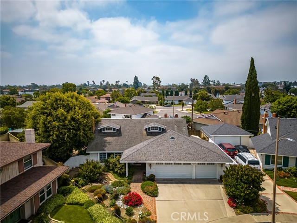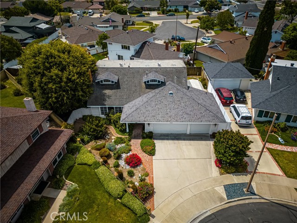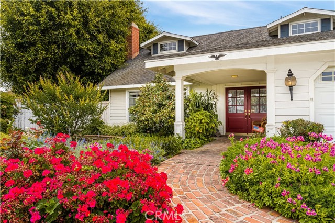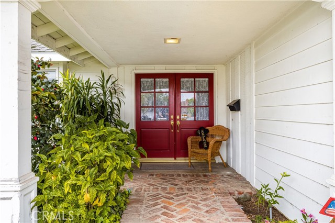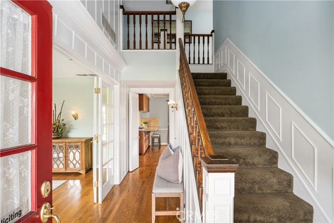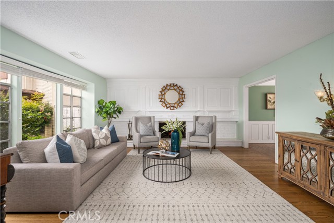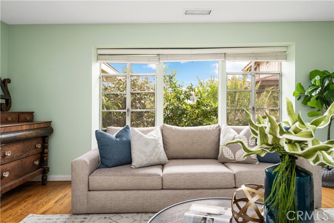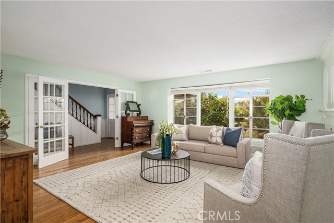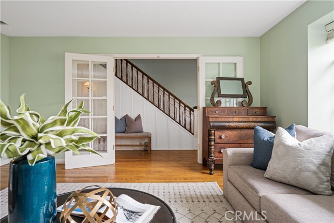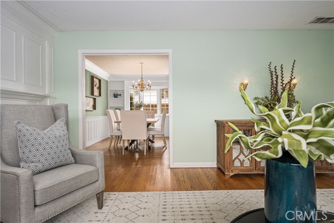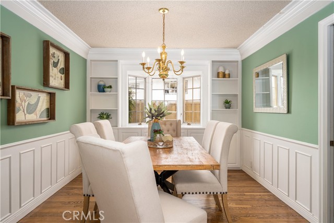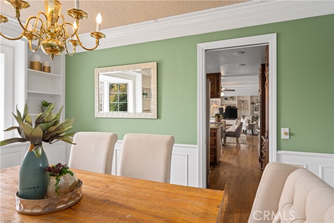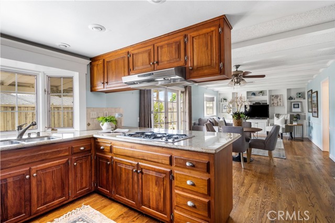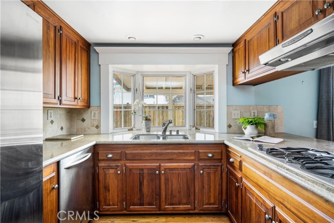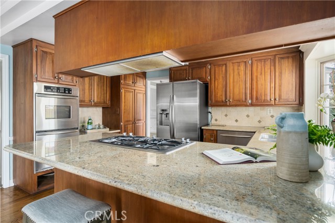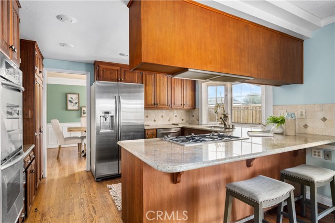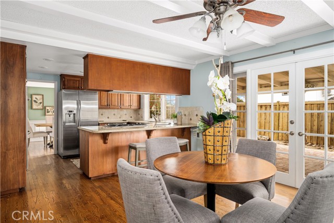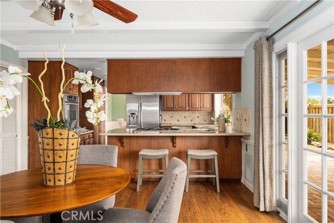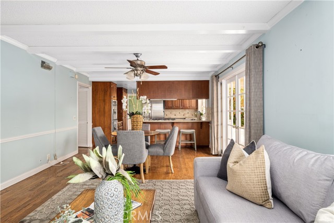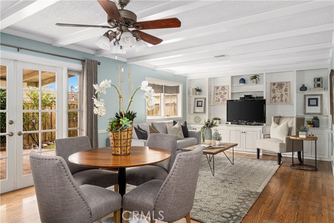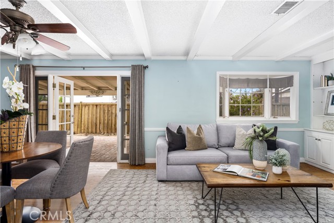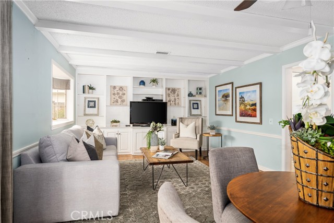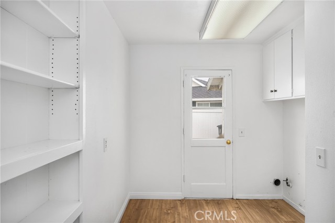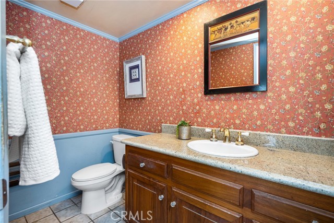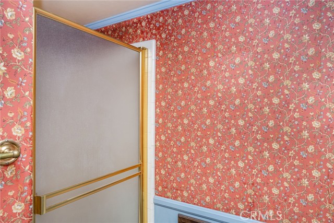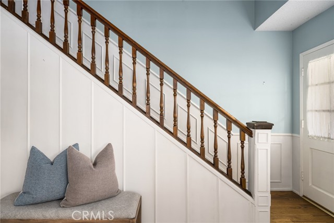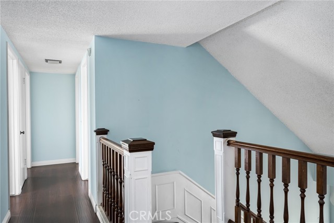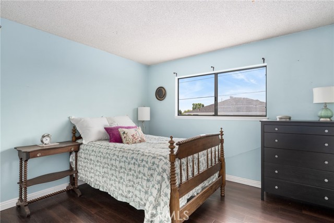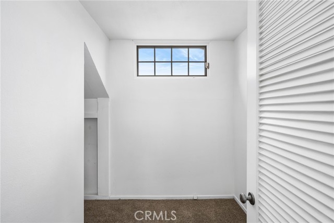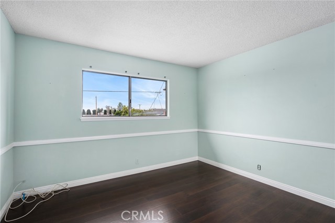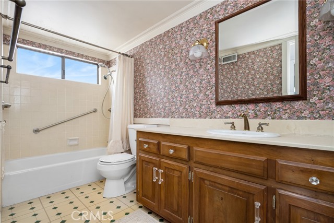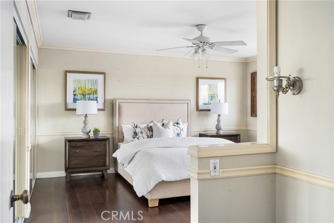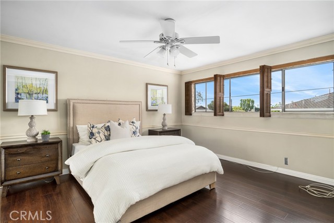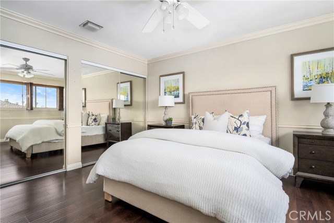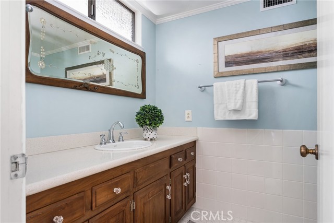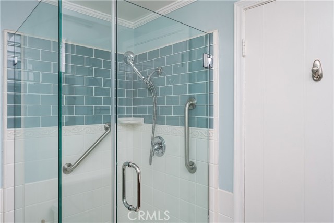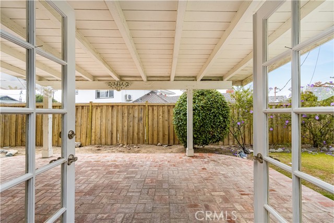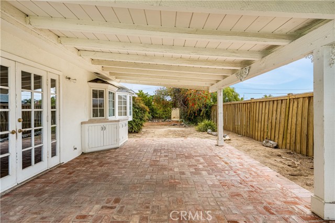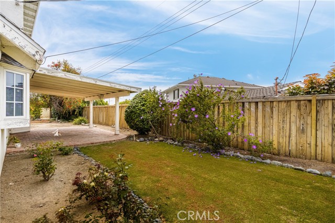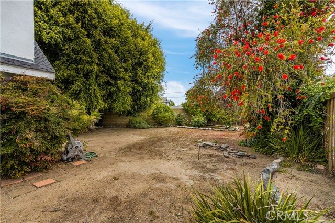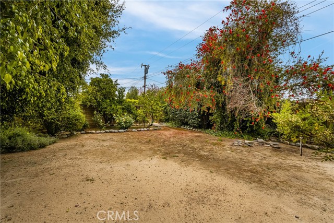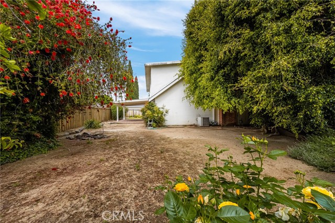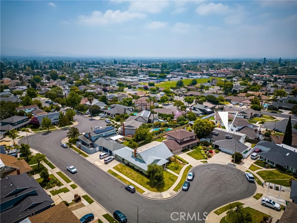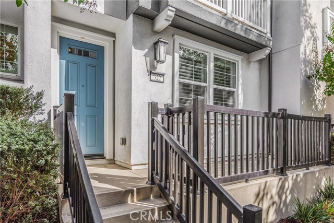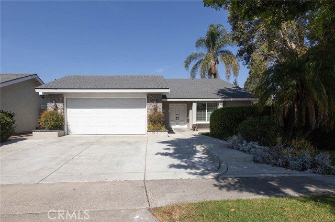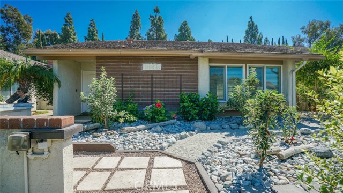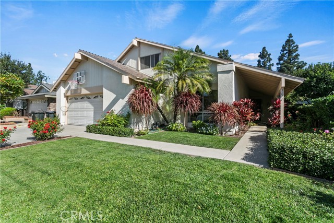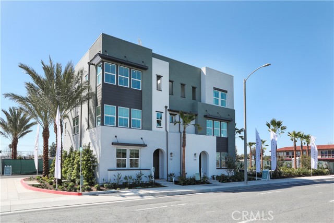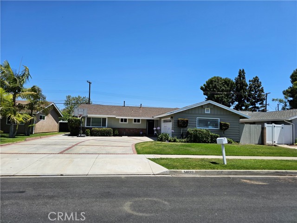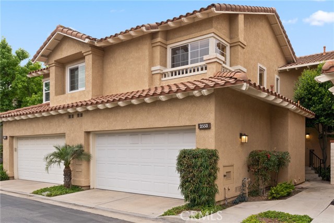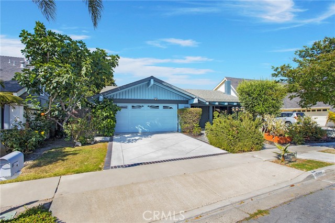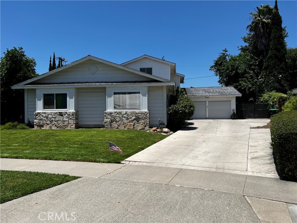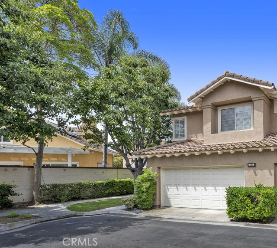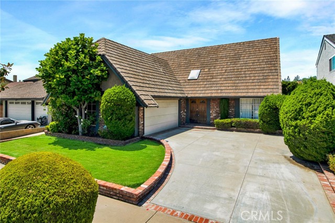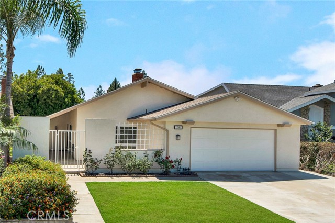17362 Village Drive
Tustin, CA 92780
Sold
Situated on a highly desirable street in Tustin, this large 3 bedroom, 3 bathroom home features a 3 car garage and 2,142 square feet of living space. Attached to award-winning local schools and nestled at the end of a cul-de-sac, this home features a flowing floor plan that has everything you’ve been looking for. This home has a gracious living room with fireplace, family room that flows into the eat-in kitchen, formal dining room, separate laundry room with storage, and a small craft room upstairs. Also, the oversized family room has beautiful French doors that lead to a brick lined patio with pergola and mature landscaping on a 8,190 square foot lot that easily could accommodate a pool, vegetable garden, or child’s playground. In addition, this beautiful home once belonged to the original developer of the community with custom upgrades such as storybook-like dormer windows, and a winding brick-lined path leading to the double front doors. Close to local shopping, dining, and entertainment with easy freeway access this home will not last long on the market. Schedule a showing and see this amazing home for yourself!
PROPERTY INFORMATION
| MLS # | PW23093522 | Lot Size | 8,190 Sq. Ft. |
| HOA Fees | $0/Monthly | Property Type | Single Family Residence |
| Price | $ 1,149,000
Price Per SqFt: $ 536 |
DOM | 897 Days |
| Address | 17362 Village Drive | Type | Residential |
| City | Tustin | Sq.Ft. | 2,142 Sq. Ft. |
| Postal Code | 92780 | Garage | 3 |
| County | Orange | Year Built | 1965 |
| Bed / Bath | 3 / 1 | Parking | 3 |
| Built In | 1965 | Status | Closed |
| Sold Date | 2023-08-09 |
INTERIOR FEATURES
| Has Laundry | Yes |
| Laundry Information | Gas Dryer Hookup, Inside, Washer Hookup |
| Has Fireplace | Yes |
| Fireplace Information | Living Room |
| Has Appliances | Yes |
| Kitchen Appliances | Dishwasher, Double Oven, Gas Cooktop, Gas Water Heater, Water Heater |
| Kitchen Information | Granite Counters, Kitchen Open to Family Room |
| Kitchen Area | Area, Dining Room, In Kitchen |
| Has Heating | Yes |
| Heating Information | Central, Fireplace(s) |
| Room Information | Family Room, Kitchen, Laundry, Living Room, Main Floor Bedroom, Primary Bathroom, Primary Bedroom, Primary Suite, Separate Family Room |
| Has Cooling | Yes |
| Cooling Information | Central Air |
| Flooring Information | Carpet, Laminate, Tile, Wood |
| InteriorFeatures Information | Beamed Ceilings, Ceiling Fan(s), Granite Counters, Recessed Lighting |
| EntryLocation | Front Yard |
| Entry Level | 1 |
| Has Spa | No |
| SpaDescription | None |
| SecuritySafety | Carbon Monoxide Detector(s), Smoke Detector(s) |
| Bathroom Information | Bathtub, Shower, Shower in Tub, Exhaust fan(s), Main Floor Full Bath, Remodeled |
| Main Level Bedrooms | 0 |
| Main Level Bathrooms | 1 |
EXTERIOR FEATURES
| FoundationDetails | Slab |
| Roof | Composition, Flat, Shingle |
| Has Pool | No |
| Pool | None |
| Has Patio | Yes |
| Patio | Covered, Front Porch, Rear Porch |
| Has Fence | Yes |
| Fencing | Block, Vinyl, Wood |
WALKSCORE
MAP
MORTGAGE CALCULATOR
- Principal & Interest:
- Property Tax: $1,226
- Home Insurance:$119
- HOA Fees:$0
- Mortgage Insurance:
PRICE HISTORY
| Date | Event | Price |
| 08/09/2023 | Sold | $1,210,000 |
| 07/29/2023 | Pending | $1,149,000 |
| 06/06/2023 | Active Under Contract | $1,149,000 |
| 05/28/2023 | Listed | $1,149,000 |

Topfind Realty
REALTOR®
(844)-333-8033
Questions? Contact today.
Interested in buying or selling a home similar to 17362 Village Drive?
Tustin Similar Properties
Listing provided courtesy of Harvey Vargas, First Team Real Estate. Based on information from California Regional Multiple Listing Service, Inc. as of #Date#. This information is for your personal, non-commercial use and may not be used for any purpose other than to identify prospective properties you may be interested in purchasing. Display of MLS data is usually deemed reliable but is NOT guaranteed accurate by the MLS. Buyers are responsible for verifying the accuracy of all information and should investigate the data themselves or retain appropriate professionals. Information from sources other than the Listing Agent may have been included in the MLS data. Unless otherwise specified in writing, Broker/Agent has not and will not verify any information obtained from other sources. The Broker/Agent providing the information contained herein may or may not have been the Listing and/or Selling Agent.
