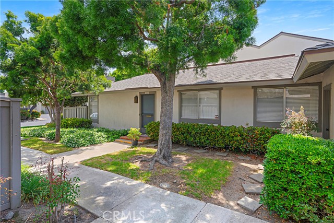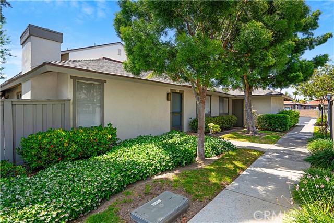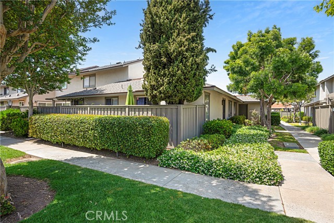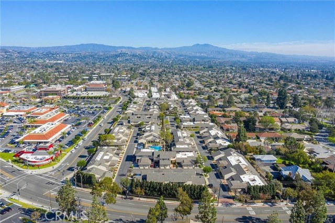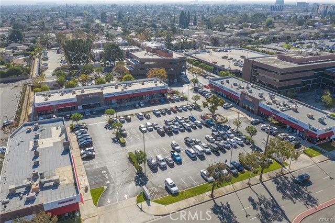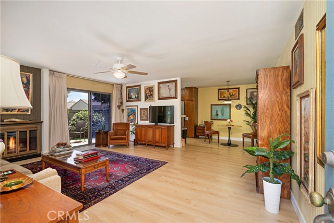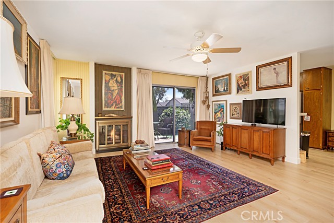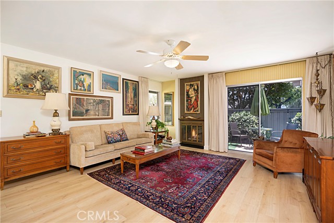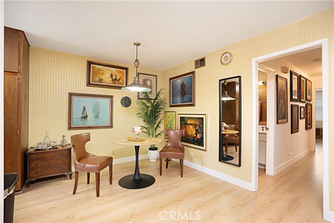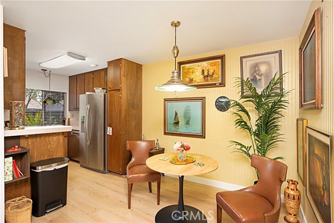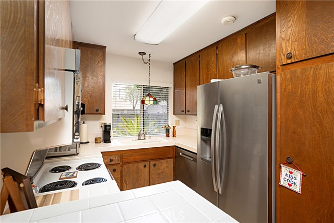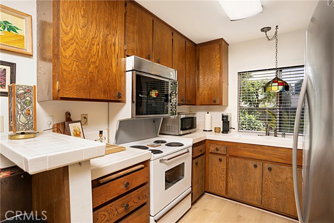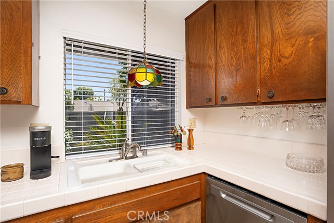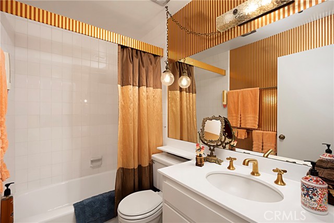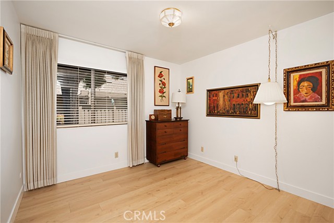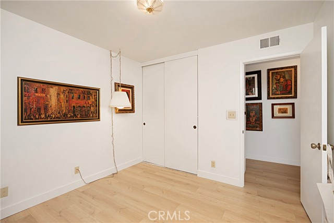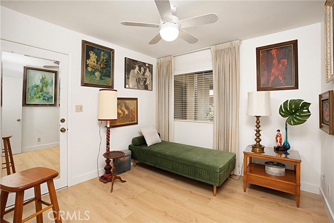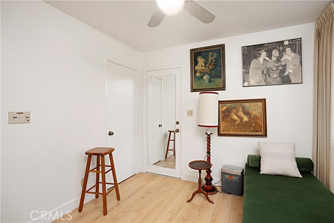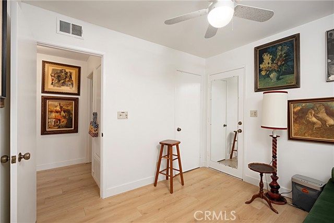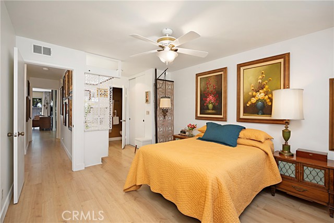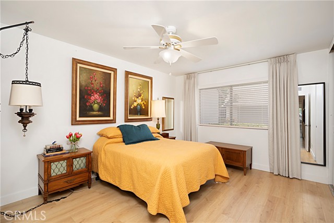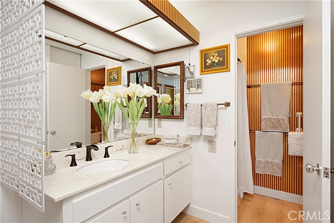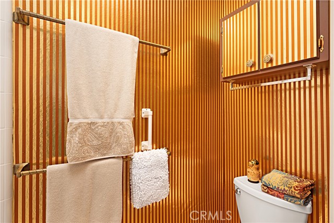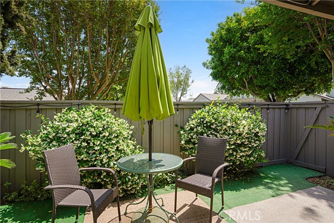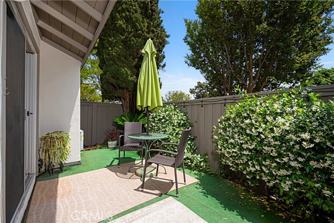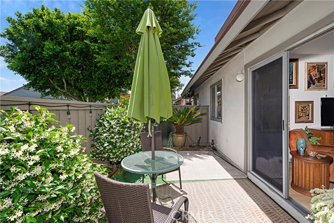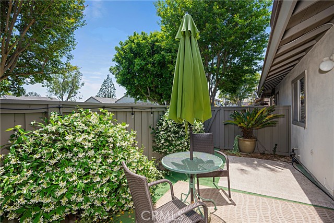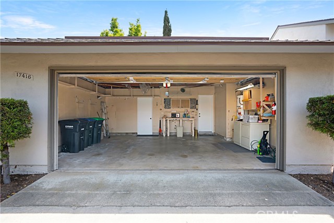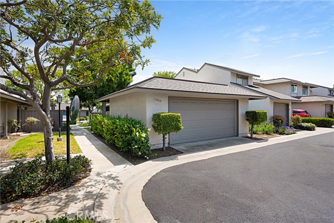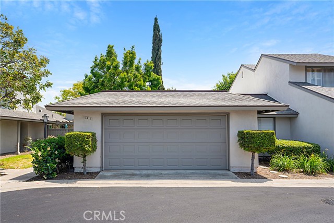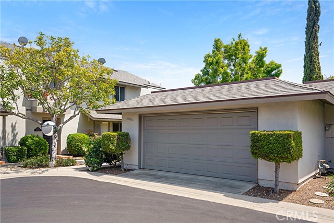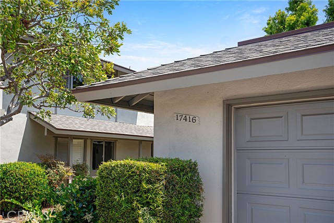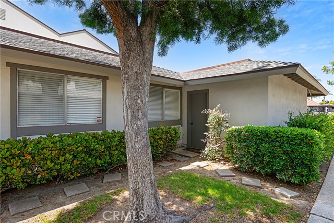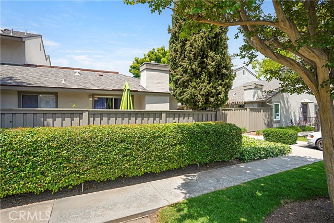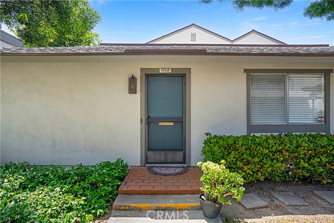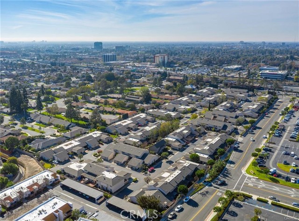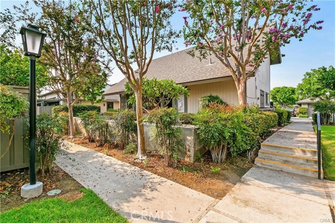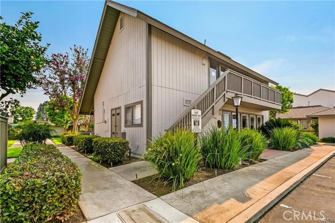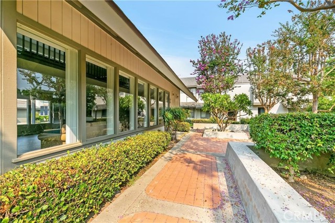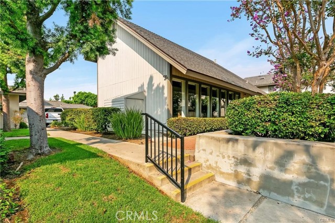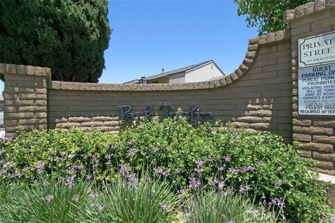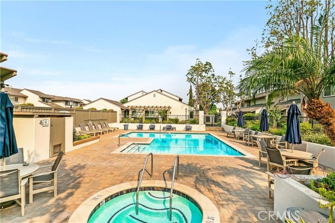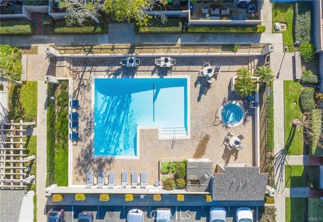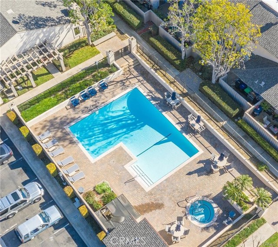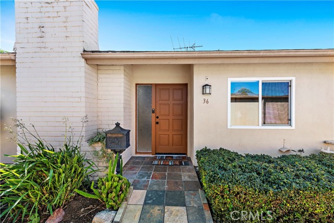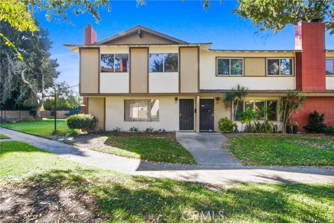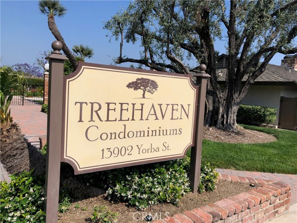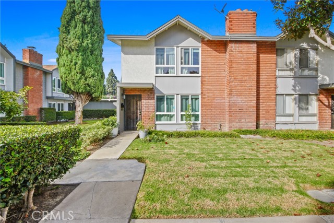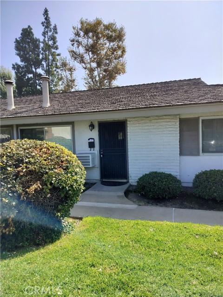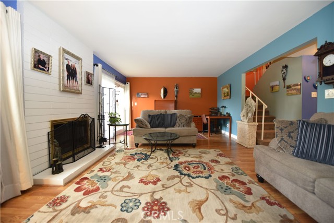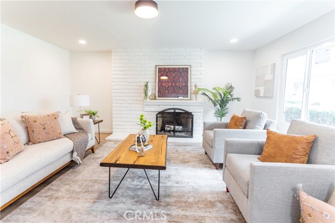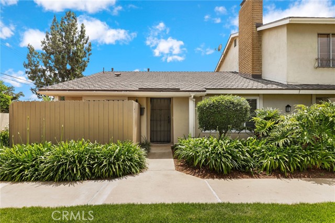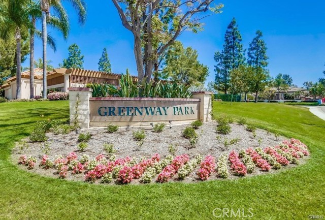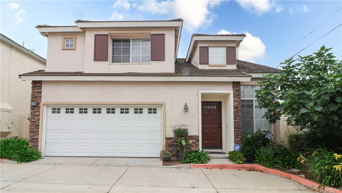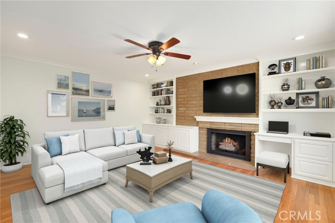17416 Via Lindo #101
Tustin, CA 92780
Sold
Nestled in the highly sought-after Park Tustin community, this ground-level, 3-bedroom, 2-bathroom home offers an exceptional location and modern upgrades. Enjoy the convenience of direct access to your two-car garage and a beautifully upgraded private backyard with a gate leading to the greenbelt area and a cement patio. The kitchen features an upgraded dishwasher, a meticulously maintained stove and oven, and a window with blinds overlooking the sink. The front door, located at a side entrance, opens to a charming greenbelt. Inside, you'll find laminate flooring and window coverings throughout, creating a cozy and move-in-ready atmosphere. Ample guest parking is available, making it easy to host friends and family. This prime location in Park Tustin is within walking distance to Enderle Center, home to five of my favorite restaurants, shops, a bank, and a fitness center. Additionally, the property offers easy access to the 55, 22, and 91 freeways, making your commute a breeze. The low association fee adds even more value to this already attractive home. Don’t miss the opportunity to make this beautiful property your own—schedule a showing today and experience the best of Park Tustin living!
PROPERTY INFORMATION
| MLS # | PW24099845 | Lot Size | N/A |
| HOA Fees | $325/Monthly | Property Type | Townhouse |
| Price | $ 695,000
Price Per SqFt: $ 651 |
DOM | 537 Days |
| Address | 17416 Via Lindo #101 | Type | Residential |
| City | Tustin | Sq.Ft. | 1,068 Sq. Ft. |
| Postal Code | 92780 | Garage | 2 |
| County | Orange | Year Built | 1972 |
| Bed / Bath | 3 / 2 | Parking | 2 |
| Built In | 1972 | Status | Closed |
| Sold Date | 2024-07-02 |
INTERIOR FEATURES
| Has Laundry | Yes |
| Laundry Information | Dryer Included, In Garage, Washer Included |
| Has Fireplace | Yes |
| Fireplace Information | Living Room, Gas |
| Has Appliances | Yes |
| Kitchen Appliances | Dishwasher, Disposal, Gas Water Heater, Refrigerator |
| Kitchen Information | Tile Counters |
| Kitchen Area | Dining Room, In Living Room |
| Has Heating | Yes |
| Heating Information | Central, Fireplace(s), Forced Air, Natural Gas |
| Room Information | All Bedrooms Down, Great Room, Kitchen, Laundry |
| Has Cooling | Yes |
| Cooling Information | Central Air, Gas |
| Flooring Information | Laminate |
| InteriorFeatures Information | Ceiling Fan(s), Open Floorplan, Tile Counters, Unfurnished |
| EntryLocation | 1 |
| Entry Level | 1 |
| Has Spa | Yes |
| SpaDescription | Association, In Ground |
| WindowFeatures | Blinds, Screens |
| SecuritySafety | Carbon Monoxide Detector(s), Smoke Detector(s) |
| Bathroom Information | Bathtub, Shower, Shower in Tub |
| Main Level Bedrooms | 3 |
| Main Level Bathrooms | 2 |
EXTERIOR FEATURES
| FoundationDetails | Slab |
| Roof | Shingle |
| Has Pool | No |
| Pool | Association, Fenced |
| Has Patio | Yes |
| Patio | Patio, Slab |
| Has Fence | Yes |
| Fencing | Redwood |
WALKSCORE
MAP
MORTGAGE CALCULATOR
- Principal & Interest:
- Property Tax: $741
- Home Insurance:$119
- HOA Fees:$325
- Mortgage Insurance:
PRICE HISTORY
| Date | Event | Price |
| 07/02/2024 | Sold | $765,000 |
| 05/23/2024 | Listed | $695,000 |

Topfind Realty
REALTOR®
(844)-333-8033
Questions? Contact today.
Interested in buying or selling a home similar to 17416 Via Lindo #101?
Tustin Similar Properties
Listing provided courtesy of Richard Thorson, Coldwell Banker Realty. Based on information from California Regional Multiple Listing Service, Inc. as of #Date#. This information is for your personal, non-commercial use and may not be used for any purpose other than to identify prospective properties you may be interested in purchasing. Display of MLS data is usually deemed reliable but is NOT guaranteed accurate by the MLS. Buyers are responsible for verifying the accuracy of all information and should investigate the data themselves or retain appropriate professionals. Information from sources other than the Listing Agent may have been included in the MLS data. Unless otherwise specified in writing, Broker/Agent has not and will not verify any information obtained from other sources. The Broker/Agent providing the information contained herein may or may not have been the Listing and/or Selling Agent.
