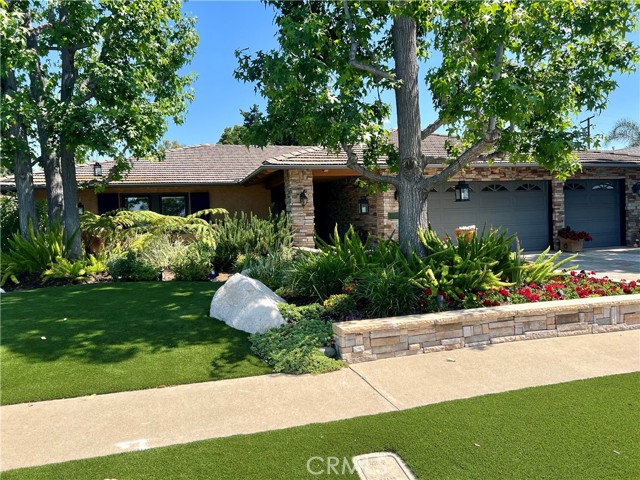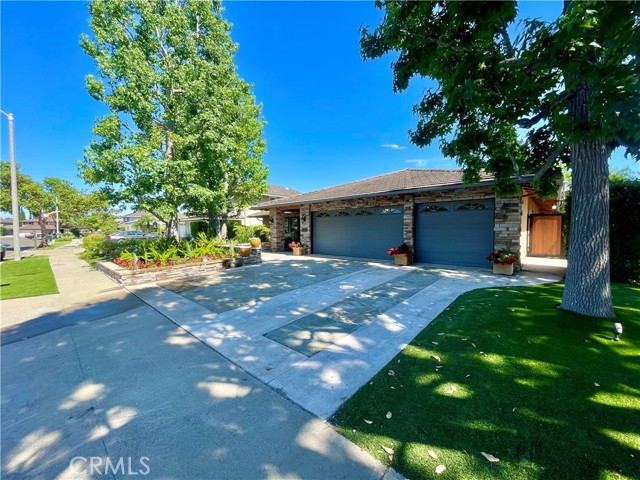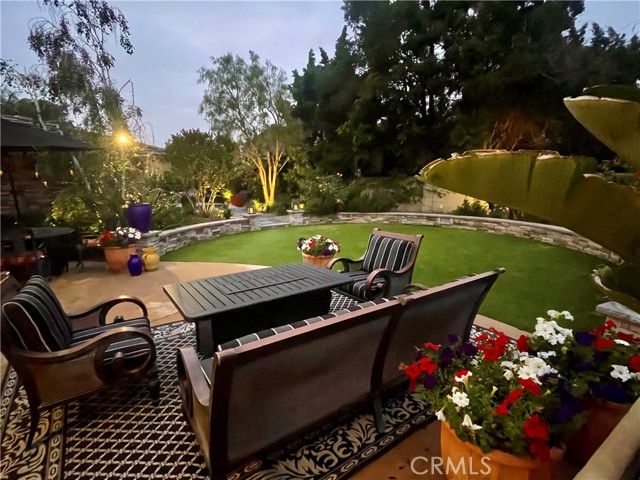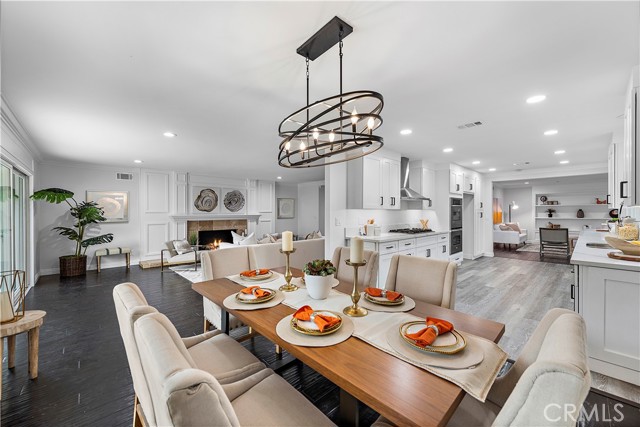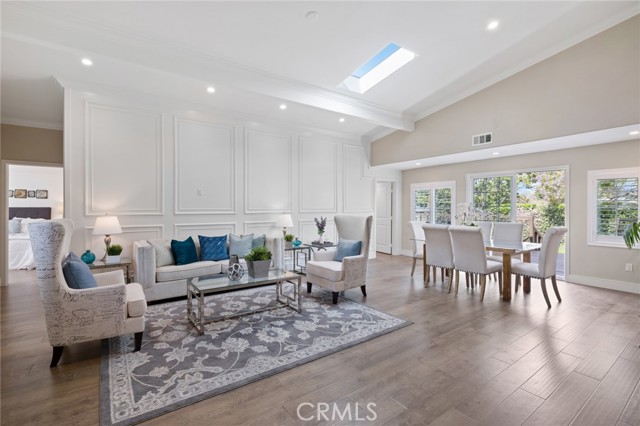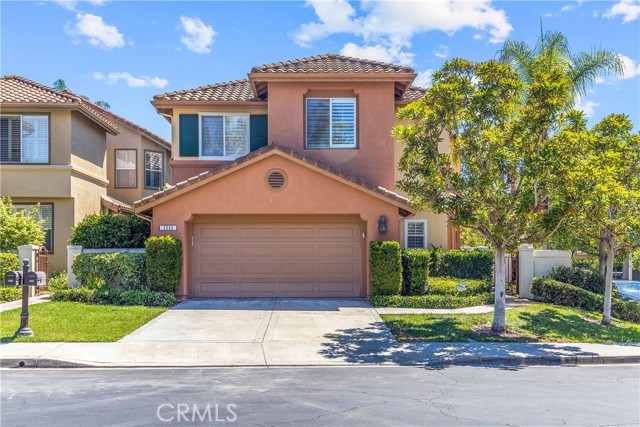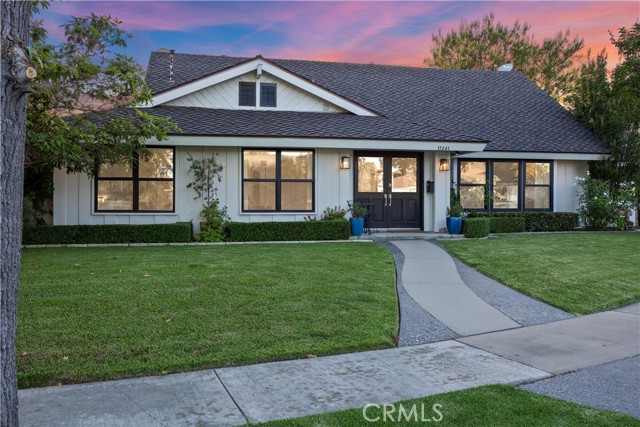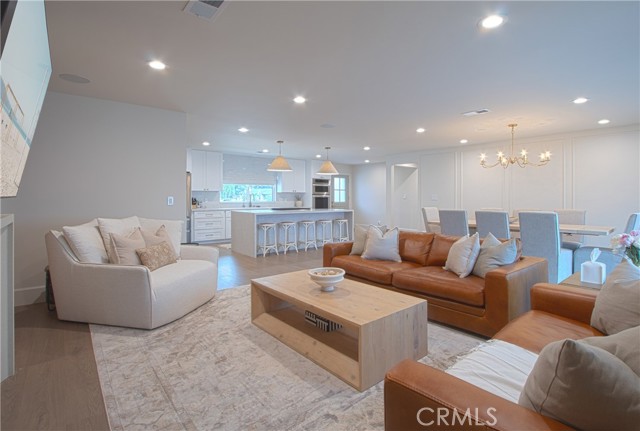17451 Bonner Drive
Tustin, CA 92780
Sold
Welcome to this impeccably upgraded single-story home in Tustin, offering the perfect blend of luxury and convenience. This residence features a spacious 3-car garage and an expertly landscaped yard adorned with full-grown trees and low-maintenance artificial turf. The outdoor space is a dream for entertainers, providing an ideal setting for gatherings and relaxation. Step inside to discover a highly upgraded interior, highlighted by a gourmet kitchen equipped with a built-in refrigerator and top-of-the-line appliances. The master suite is a true retreat, boasting elegant herringbone tile flooring that mimics the look of wood, adding a touch of sophistication to the space. This home is outfitted with state-of-the-art home automation from Savant Systems, seamlessly integrated with Lutron lighting for ultimate control and convenience. Additionally, the property comes with paid solar panels, ensuring energy efficiency and cost savings. Its prime location offers unmatched convenience, being just minutes away from Newport Beach, Disneyland, and Irvine. Enjoy easy access to major freeways, making commuting a breeze. Additionally, great dining and shopping options are within walking distance, enhancing your lifestyle. Situated in the esteemed Tustin Unified School district and is zoned for Foothill High School, this home truly has it all. Don’t miss the opportunity to make this exceptional property your own!
PROPERTY INFORMATION
| MLS # | IG24128959 | Lot Size | 9,375 Sq. Ft. |
| HOA Fees | $0/Monthly | Property Type | Single Family Residence |
| Price | $ 1,750,000
Price Per SqFt: $ 742 |
DOM | 509 Days |
| Address | 17451 Bonner Drive | Type | Residential |
| City | Tustin | Sq.Ft. | 2,358 Sq. Ft. |
| Postal Code | 92780 | Garage | 3 |
| County | Orange | Year Built | 1966 |
| Bed / Bath | 4 / 2.5 | Parking | 3 |
| Built In | 1966 | Status | Closed |
| Sold Date | 2024-08-05 |
INTERIOR FEATURES
| Has Laundry | Yes |
| Laundry Information | Gas Dryer Hookup, Washer Hookup |
| Has Fireplace | Yes |
| Fireplace Information | Family Room |
| Has Appliances | Yes |
| Kitchen Appliances | Built-In Range, Gas Oven, Gas Range |
| Has Heating | Yes |
| Heating Information | Central |
| Room Information | All Bedrooms Down, Living Room, Main Floor Bedroom, Main Floor Primary Bedroom, Primary Bedroom, Primary Suite, Separate Family Room |
| Has Cooling | Yes |
| Cooling Information | Central Air |
| InteriorFeatures Information | Wired for Sound |
| EntryLocation | front |
| Entry Level | 1 |
| Has Spa | Yes |
| SpaDescription | Fiberglass, In Ground |
| Main Level Bedrooms | 4 |
| Main Level Bathrooms | 3 |
EXTERIOR FEATURES
| Has Pool | No |
| Pool | None |
WALKSCORE
MAP
MORTGAGE CALCULATOR
- Principal & Interest:
- Property Tax: $1,867
- Home Insurance:$119
- HOA Fees:$0
- Mortgage Insurance:
PRICE HISTORY
| Date | Event | Price |
| 08/05/2024 | Sold | $1,750,000 |
| 06/24/2024 | Sold | $1,750,000 |
| 06/24/2024 | Active Under Contract | $1,750,000 |

Topfind Realty
REALTOR®
(844)-333-8033
Questions? Contact today.
Interested in buying or selling a home similar to 17451 Bonner Drive?
Listing provided courtesy of Justin Flores, Align Homes, Inc.. Based on information from California Regional Multiple Listing Service, Inc. as of #Date#. This information is for your personal, non-commercial use and may not be used for any purpose other than to identify prospective properties you may be interested in purchasing. Display of MLS data is usually deemed reliable but is NOT guaranteed accurate by the MLS. Buyers are responsible for verifying the accuracy of all information and should investigate the data themselves or retain appropriate professionals. Information from sources other than the Listing Agent may have been included in the MLS data. Unless otherwise specified in writing, Broker/Agent has not and will not verify any information obtained from other sources. The Broker/Agent providing the information contained herein may or may not have been the Listing and/or Selling Agent.
