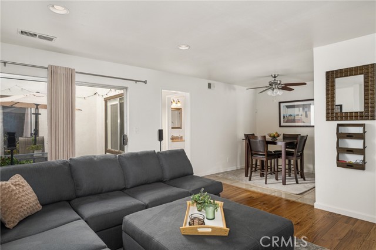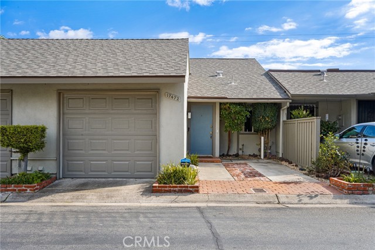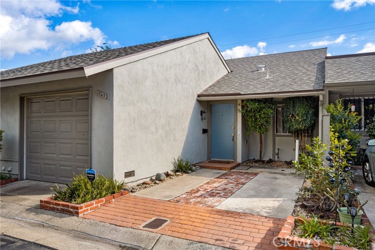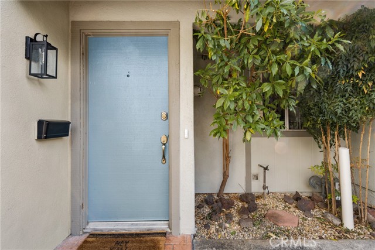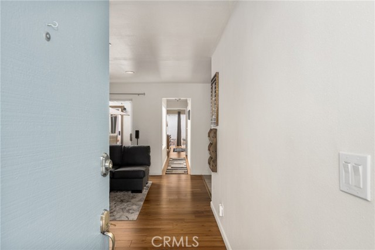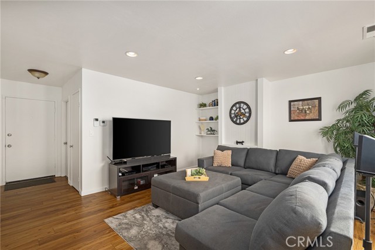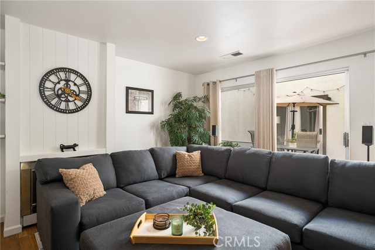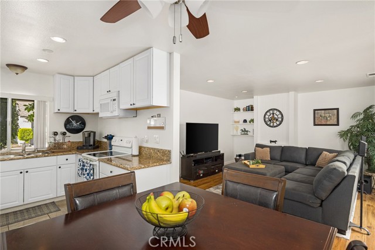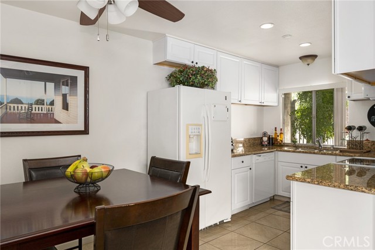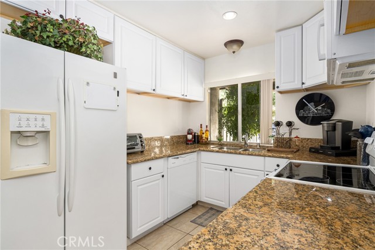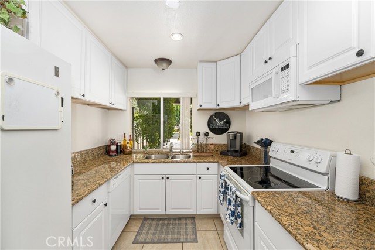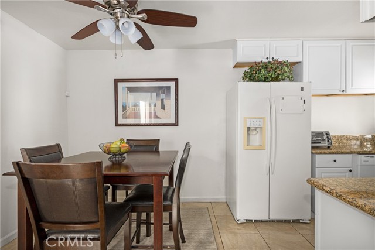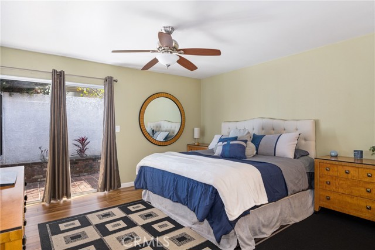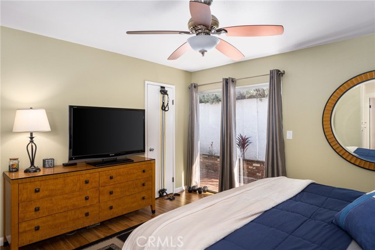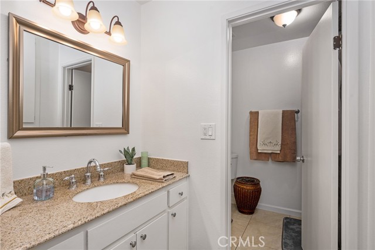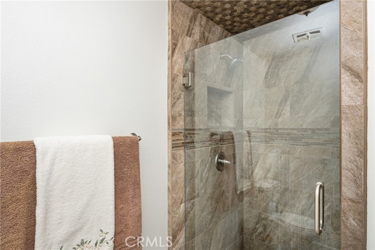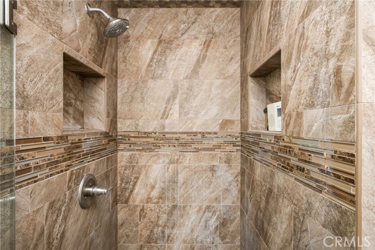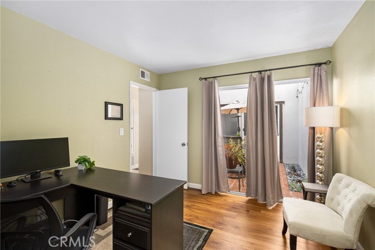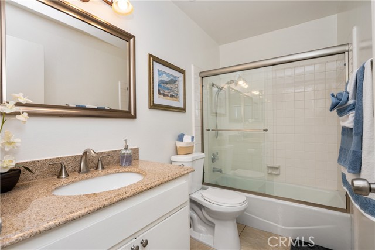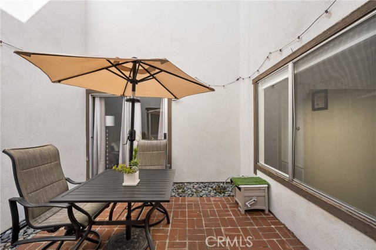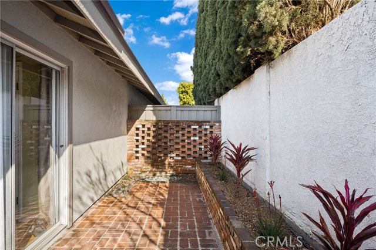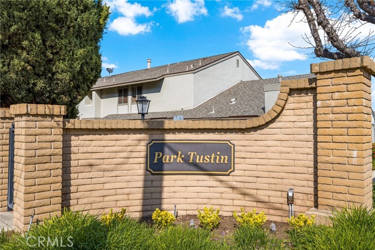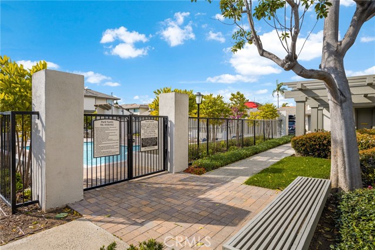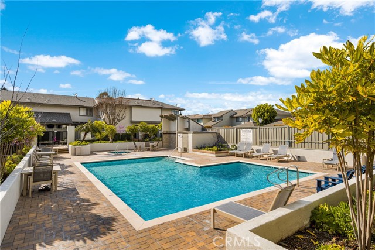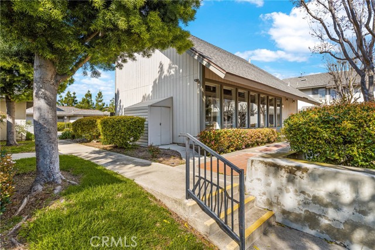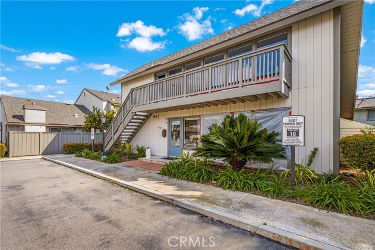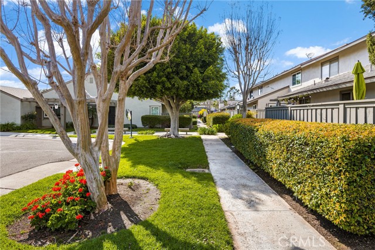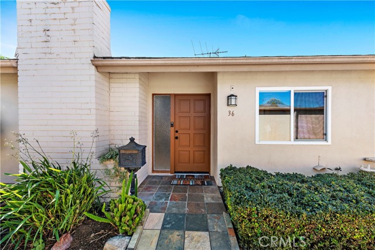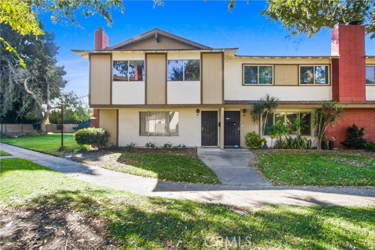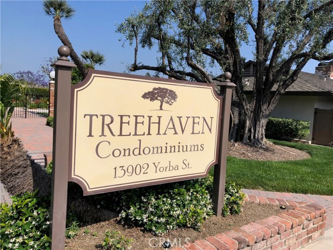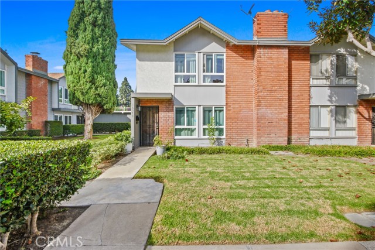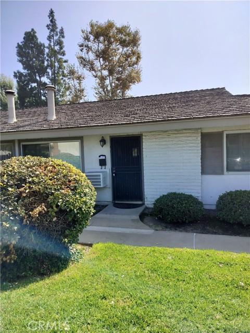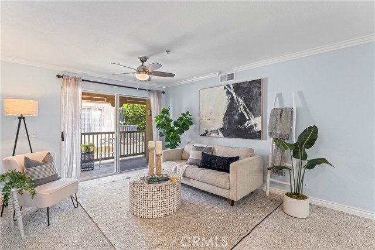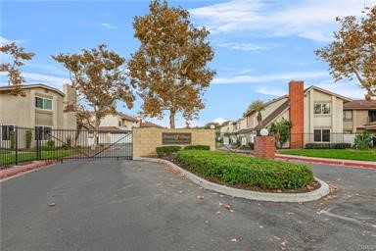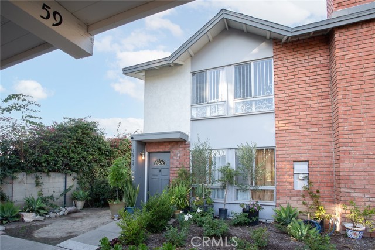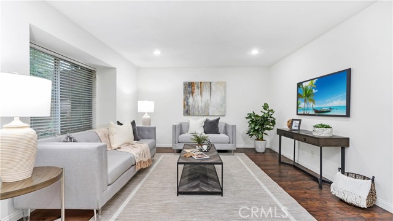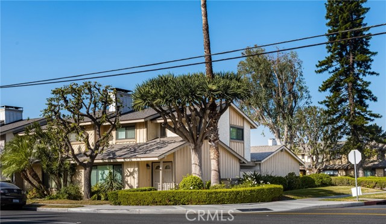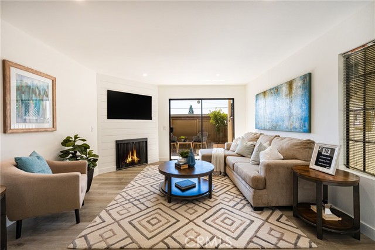17472 Via Calma #48
Tustin, CA 92780
Sold
Wonderful opportunity to live in Park Tustin community in a One-level 2 bedroom and 2 bathroom Condominium with no one living above you. Desirable floorplan features a large living room with fireplace, bookshelves and sliding glass doors that access a private courtyard patio. The spacious master suite has double door entry, ceiling fan, walk-in closet, sliding doors to a backyard patio and a master bathroom with remodeled shower and granite countertops. Secondary bedroom has sliding glass doors to courtyard patio and a walk-in closet. Home is in great condition and tastefully appointed with special upgrades and features including newly painted interior, kitchen with white cabinets and granite countertops and adjacent dining area, recessed lighting, indoor lighting with dimmer switches, new exterior lighting, ceiling fans, air conditioning, and a new water heater. Both patios provide natural light, privacy and inviting space for relaxing or entertaining. Direct garage access from attached one car garage with roll up garage door and one dedicated parking space just outside your front entry. Centrally located and within Tustin Unified School District (Foothill High School). Close proximity and walking distance to shopping, restaurants and has easy freeway access. The community offers a pool, spa and clubhouse and ample guest parking.
PROPERTY INFORMATION
| MLS # | PW23047457 | Lot Size | N/A |
| HOA Fees | $325/Monthly | Property Type | Condominium |
| Price | $ 585,000
Price Per SqFt: $ 587 |
DOM | 884 Days |
| Address | 17472 Via Calma #48 | Type | Residential |
| City | Tustin | Sq.Ft. | 997 Sq. Ft. |
| Postal Code | 92780 | Garage | 1 |
| County | Orange | Year Built | 1972 |
| Bed / Bath | 2 / 1 | Parking | 2 |
| Built In | 1972 | Status | Closed |
| Sold Date | 2023-04-28 |
INTERIOR FEATURES
| Has Laundry | Yes |
| Laundry Information | In Garage |
| Has Fireplace | Yes |
| Fireplace Information | Living Room |
| Has Appliances | Yes |
| Kitchen Appliances | Dishwasher, Electric Cooktop, Microwave |
| Kitchen Information | Granite Counters |
| Kitchen Area | Dining Room |
| Has Heating | Yes |
| Heating Information | Forced Air |
| Room Information | All Bedrooms Down, Kitchen, Living Room, Main Floor Bedroom, Main Floor Master Bedroom, Walk-In Closet |
| Has Cooling | Yes |
| Cooling Information | Central Air |
| Flooring Information | Laminate, Tile |
| InteriorFeatures Information | Ceiling Fan(s), Granite Counters, Recessed Lighting |
| Has Spa | Yes |
| SpaDescription | Community |
| Bathroom Information | Bathtub, Shower, Shower in Tub, Granite Counters, Main Floor Full Bath |
| Main Level Bedrooms | 2 |
| Main Level Bathrooms | 2 |
EXTERIOR FEATURES
| Has Pool | No |
| Pool | Community |
| Has Patio | Yes |
| Patio | Enclosed, Patio |
WALKSCORE
MAP
MORTGAGE CALCULATOR
- Principal & Interest:
- Property Tax: $624
- Home Insurance:$119
- HOA Fees:$325
- Mortgage Insurance:
PRICE HISTORY
| Date | Event | Price |
| 04/28/2023 | Sold | $625,000 |
| 03/30/2023 | Active Under Contract | $585,000 |
| 03/24/2023 | Listed | $585,000 |

Topfind Realty
REALTOR®
(844)-333-8033
Questions? Contact today.
Interested in buying or selling a home similar to 17472 Via Calma #48?
Tustin Similar Properties
Listing provided courtesy of Christine Greubel, Seven Gables Real Estate. Based on information from California Regional Multiple Listing Service, Inc. as of #Date#. This information is for your personal, non-commercial use and may not be used for any purpose other than to identify prospective properties you may be interested in purchasing. Display of MLS data is usually deemed reliable but is NOT guaranteed accurate by the MLS. Buyers are responsible for verifying the accuracy of all information and should investigate the data themselves or retain appropriate professionals. Information from sources other than the Listing Agent may have been included in the MLS data. Unless otherwise specified in writing, Broker/Agent has not and will not verify any information obtained from other sources. The Broker/Agent providing the information contained herein may or may not have been the Listing and/or Selling Agent.
