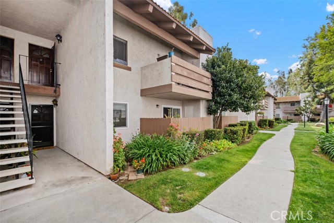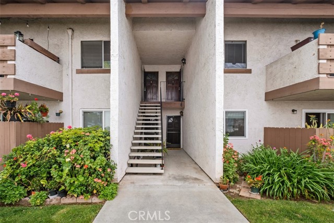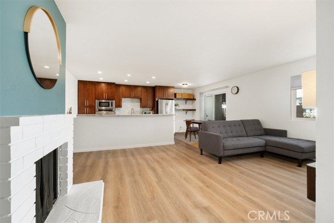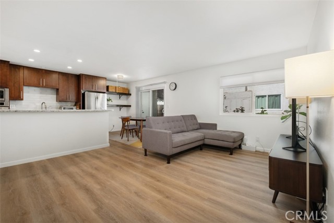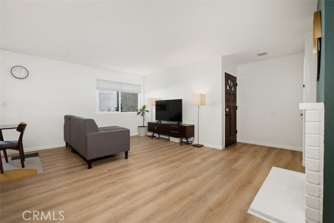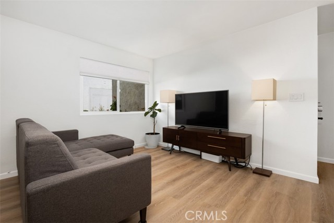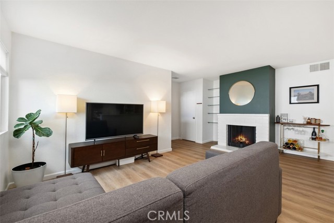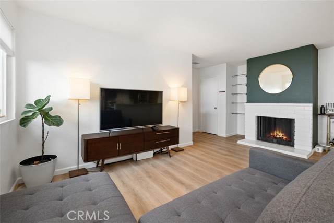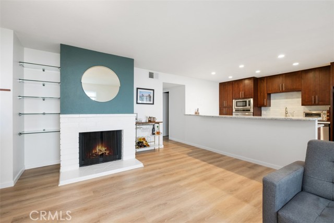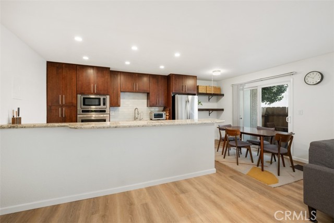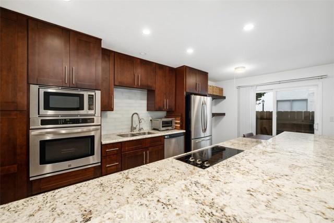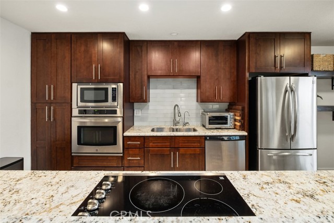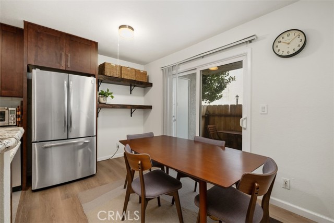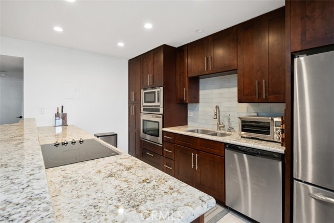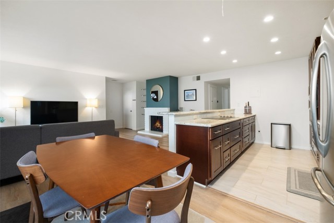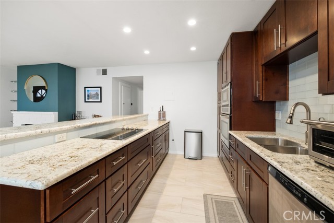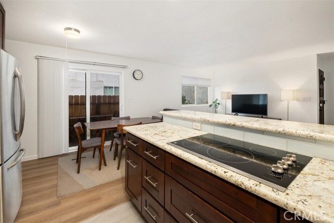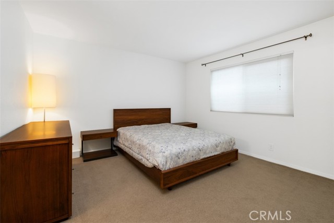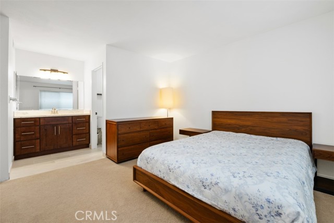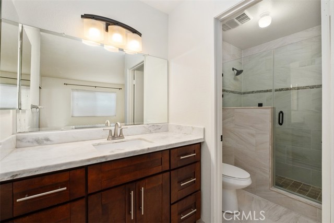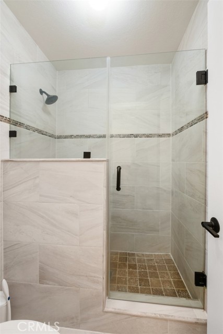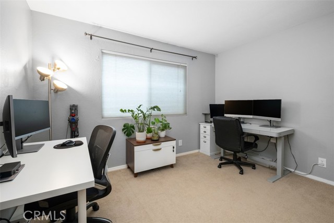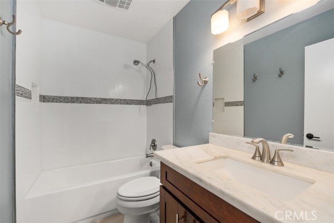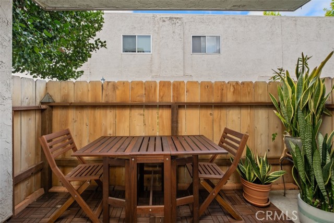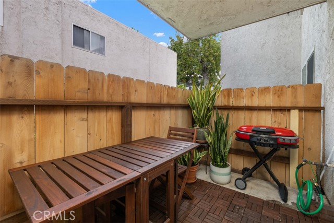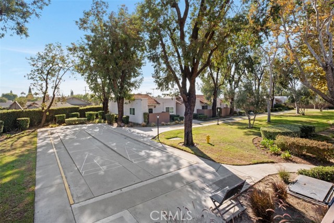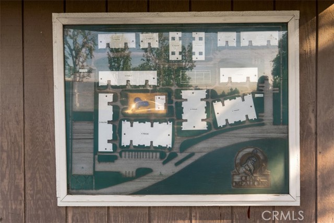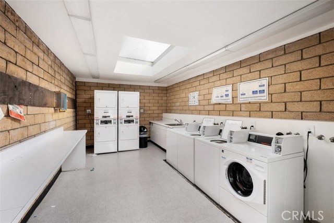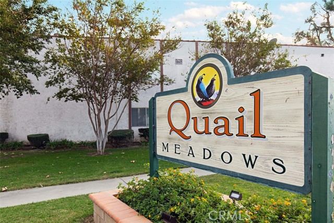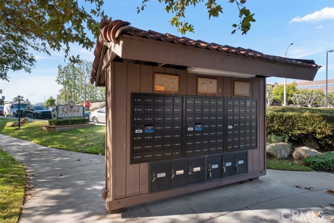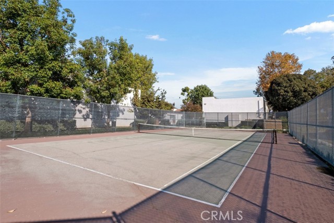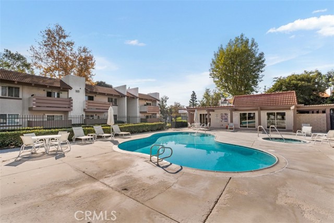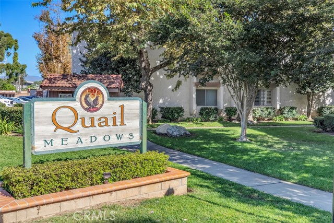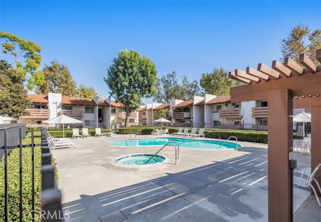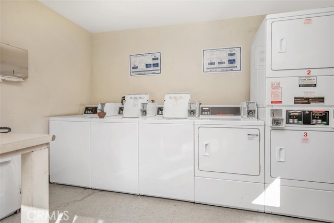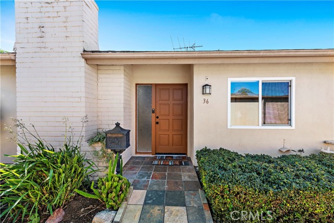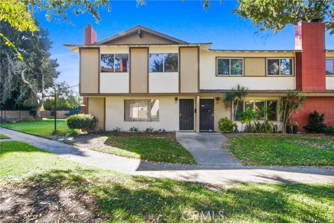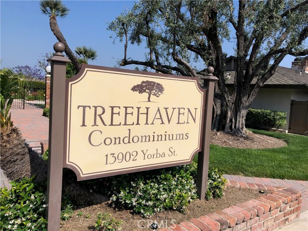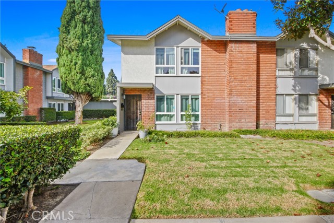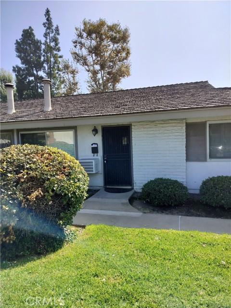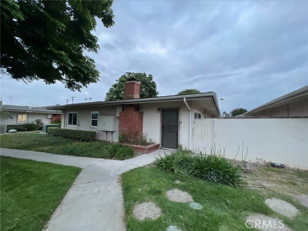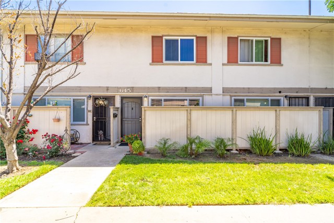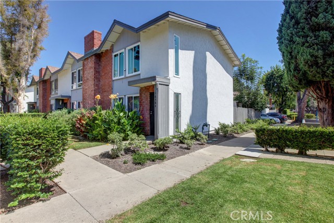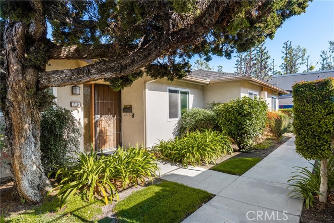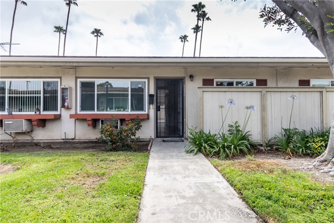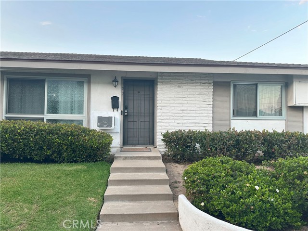17574 Vandenberg Lane #2
Tustin, CA 92780
Sold
Discover the allure of this inviting 2-bedroom, 2-bathroom condo nestled within the charming Quail Meadows Community. Step inside to discover a completely remodeled kitchen and bathrooms with Granite counters and newer cabinets. Luxury Vinyl Plank flooring throughout most of the home, complemented by a Nest thermostat for modern climate control. Newer windows and patio slider. Enjoy the convenience and comfort of ground-level living in this beautifully updated residence. Boasting a serene private patio and access to a convenient garage facility, this residence offers both comfort and practicality. Situated in proximity to a vibrant array of shopping, dining, and entertainment options at the nearby Enderly Center, convenience is at your doorstep. Plus, benefit from its prime location within the esteemed Tustin Unified School District and very highly ranked Foothill High School. With HOA coverage for water and trash, enjoy hassle-free living while indulging in the community's luxurious amenities, including a refreshing pool, relaxing spa, well-maintained tennis courts, and a welcoming clubhouse. Assigned Garage Facility Space 3 comes complete with a generously sized storage box for added convenience. With thoughtful upgrades throughout, this condo presents a perfect opportunity to elevate your lifestyle. Don't miss out—schedule your viewing today
PROPERTY INFORMATION
| MLS # | OC24073284 | Lot Size | N/A |
| HOA Fees | $373/Monthly | Property Type | Condominium |
| Price | $ 599,900
Price Per SqFt: $ 616 |
DOM | 575 Days |
| Address | 17574 Vandenberg Lane #2 | Type | Residential |
| City | Tustin | Sq.Ft. | 974 Sq. Ft. |
| Postal Code | 92780 | Garage | N/A |
| County | Orange | Year Built | 1973 |
| Bed / Bath | 2 / 2 | Parking | N/A |
| Built In | 1973 | Status | Closed |
| Sold Date | 2024-06-14 |
INTERIOR FEATURES
| Has Laundry | Yes |
| Laundry Information | Common Area, Community |
| Has Fireplace | Yes |
| Fireplace Information | Living Room |
| Has Appliances | Yes |
| Kitchen Appliances | Dishwasher, Electric Oven, Disposal, Microwave, Refrigerator |
| Kitchen Information | Kitchen Island, Kitchen Open to Family Room |
| Kitchen Area | Family Kitchen, In Family Room, In Living Room |
| Room Information | All Bedrooms Down, Main Floor Bedroom |
| Has Cooling | Yes |
| Cooling Information | Central Air |
| Flooring Information | Carpet, Laminate, Tile |
| InteriorFeatures Information | Granite Counters, Open Floorplan, Recessed Lighting |
| EntryLocation | Ground Level no Steps, Ground level |
| Entry Level | 1 |
| Has Spa | Yes |
| SpaDescription | Association |
| WindowFeatures | Custom Covering, Screens |
| SecuritySafety | Carbon Monoxide Detector(s), Smoke Detector(s) |
| Main Level Bedrooms | 2 |
| Main Level Bathrooms | 2 |
EXTERIOR FEATURES
| FoundationDetails | Slab |
| Roof | Asphalt |
| Has Pool | No |
| Pool | Association |
| Has Patio | Yes |
| Patio | Patio Open, Slab |
| Has Fence | Yes |
| Fencing | Redwood |
WALKSCORE
MAP
MORTGAGE CALCULATOR
- Principal & Interest:
- Property Tax: $640
- Home Insurance:$119
- HOA Fees:$372.55
- Mortgage Insurance:
PRICE HISTORY
| Date | Event | Price |
| 06/14/2024 | Sold | $625,000 |
| 06/03/2024 | Pending | $599,900 |
| 05/17/2024 | Active Under Contract | $599,900 |
| 04/20/2024 | Listed | $599,900 |

Topfind Realty
REALTOR®
(844)-333-8033
Questions? Contact today.
Interested in buying or selling a home similar to 17574 Vandenberg Lane #2?
Tustin Similar Properties
Listing provided courtesy of Jin Ro, Regency Real Estate Brokers. Based on information from California Regional Multiple Listing Service, Inc. as of #Date#. This information is for your personal, non-commercial use and may not be used for any purpose other than to identify prospective properties you may be interested in purchasing. Display of MLS data is usually deemed reliable but is NOT guaranteed accurate by the MLS. Buyers are responsible for verifying the accuracy of all information and should investigate the data themselves or retain appropriate professionals. Information from sources other than the Listing Agent may have been included in the MLS data. Unless otherwise specified in writing, Broker/Agent has not and will not verify any information obtained from other sources. The Broker/Agent providing the information contained herein may or may not have been the Listing and/or Selling Agent.
