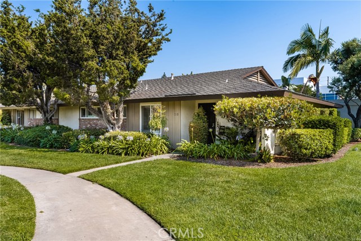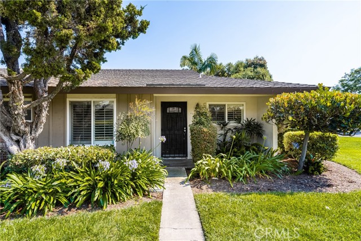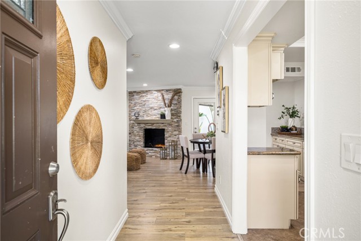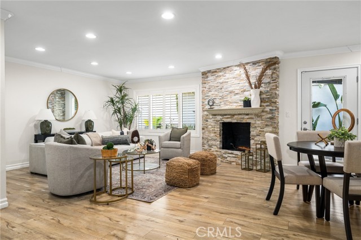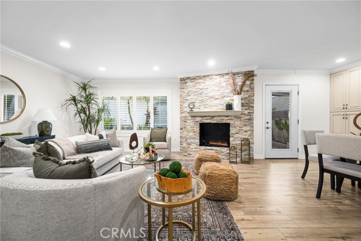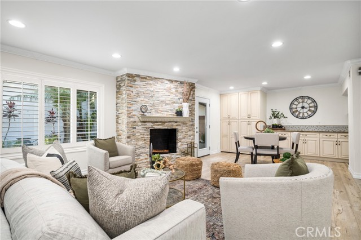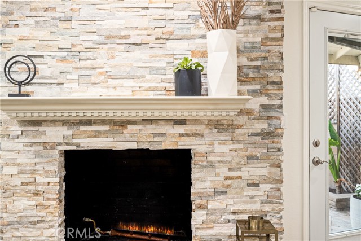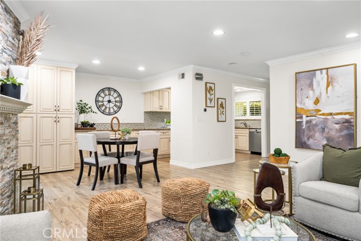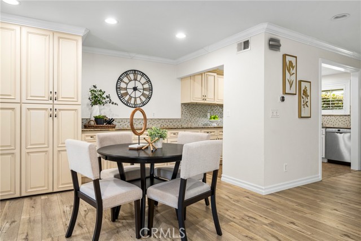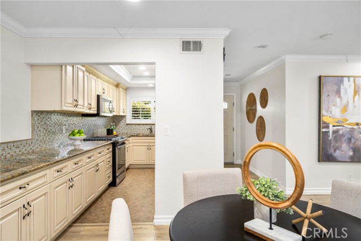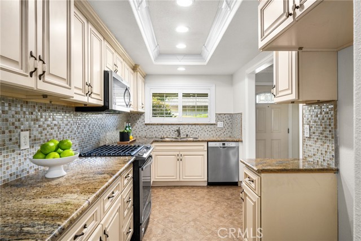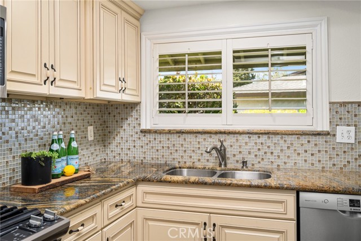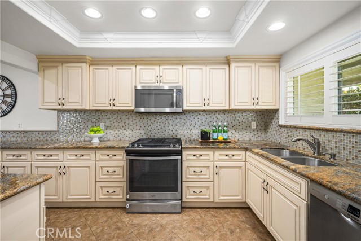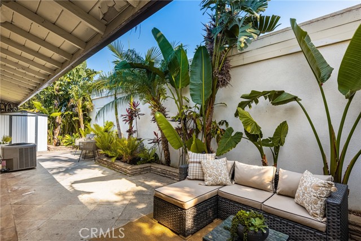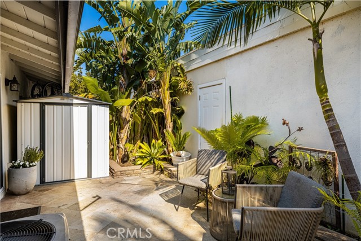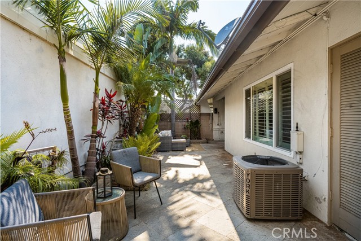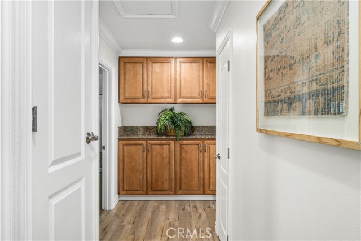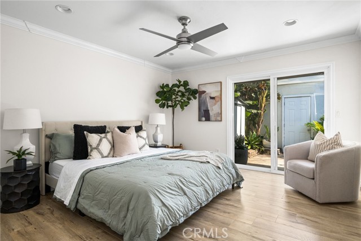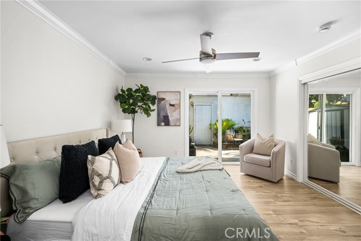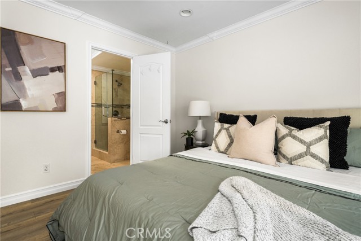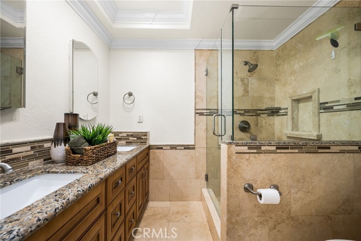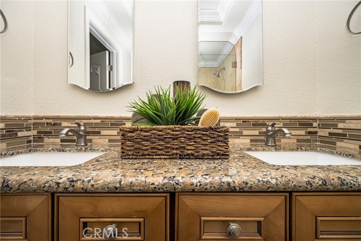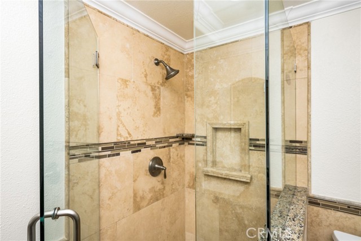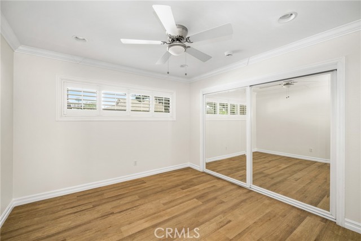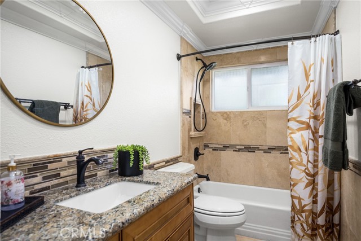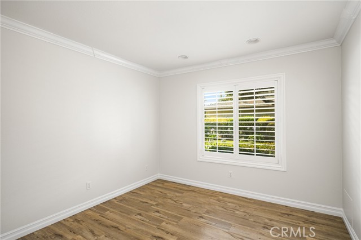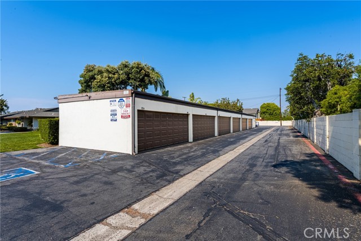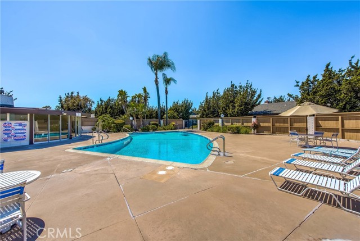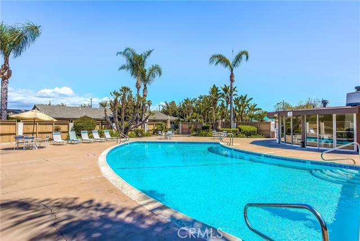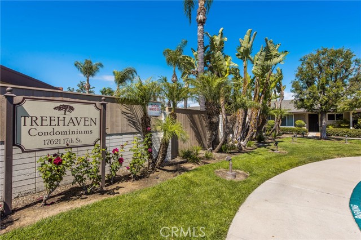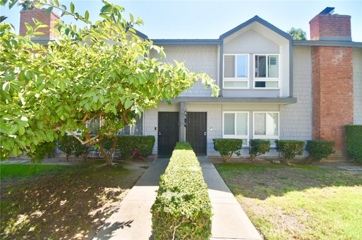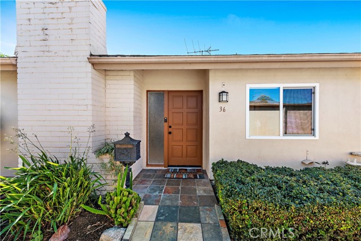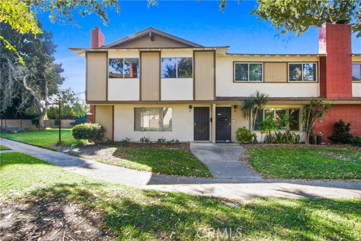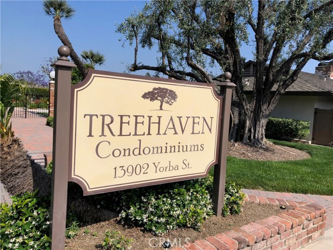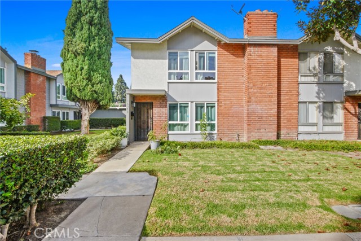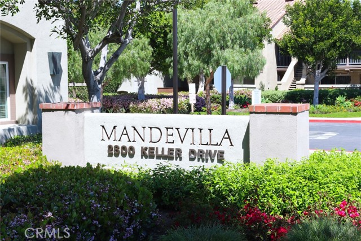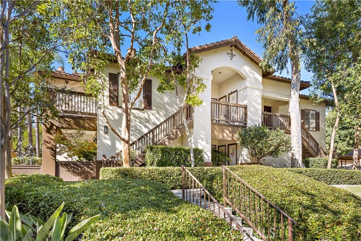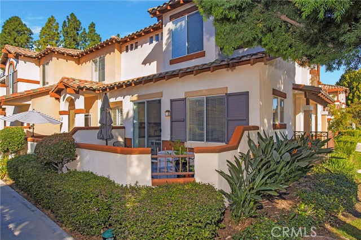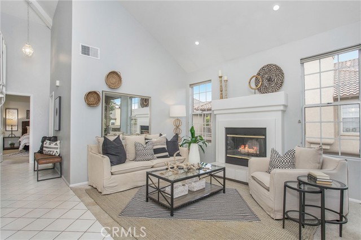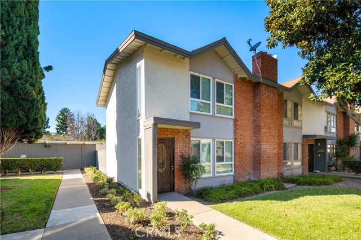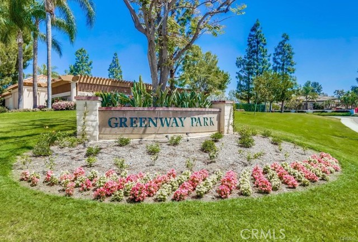17621 17th Street #31b
Tustin, CA 92780
Sold
Welcome to 17621 E. 17th Street Unit 31B in the tranquil Treehaven Condominiums of Tustin. This fantastic one-story end unit, offering 3 bedrooms and 2 bathrooms across 1,311 square feet, is perfect for those seeking comfort, convenience, and style. The open floor plan is light, bright, and full of contemporary touches, ready for you to move right in and enjoy. A spacious living room, warmed by a fireplace, is ideal for entertaining or just having a cozy night at home. Unique to this tract is the detached two-car garage, offering direct access to a private patio for BBQ’s and al fresco living. Enjoy serene views of the clubhouse and one of the community’s two sparkling pools right from your kitchen window. The kitchen itself is a chef’s dream featuring stainless steel appliances, granite countertops, extensive custom cabinets, and an adjacent dining area. Fresh interior paint and luxury vinyl floors, and an in-home laundry area enhance the home's appeal, along with recessed lights, updated electrical switches and outlets. Both bathrooms are also beautifully remodeled, adding to the home's modern charm. Conveniently located close to freeways, shopping, and dining, this home is also situated in the award-winning Tustin Unified School District with access to Loma Vista Elementary, Hewes Middle, and Foothill High School. Don’t miss the opportunity to make this charming condo your new home. Contact us today for more details and to schedule a viewing
PROPERTY INFORMATION
| MLS # | PW24140975 | Lot Size | 0 Sq. Ft. |
| HOA Fees | $537/Monthly | Property Type | Condominium |
| Price | $ 699,000
Price Per SqFt: $ 533 |
DOM | 410 Days |
| Address | 17621 17th Street #31b | Type | Residential |
| City | Tustin | Sq.Ft. | 1,311 Sq. Ft. |
| Postal Code | 92780 | Garage | 2 |
| County | Orange | Year Built | 1963 |
| Bed / Bath | 3 / 1 | Parking | 5 |
| Built In | 1963 | Status | Closed |
| Sold Date | 2024-08-16 |
INTERIOR FEATURES
| Has Laundry | Yes |
| Laundry Information | In Closet |
| Has Fireplace | Yes |
| Fireplace Information | Living Room |
| Kitchen Information | Granite Counters |
| Has Heating | Yes |
| Heating Information | Central |
| Room Information | All Bedrooms Down |
| Has Cooling | Yes |
| Cooling Information | Central Air |
| Flooring Information | Vinyl |
| InteriorFeatures Information | Granite Counters |
| EntryLocation | 1 |
| Entry Level | 1 |
| Has Spa | Yes |
| SpaDescription | Community |
| SecuritySafety | Carbon Monoxide Detector(s), Smoke Detector(s) |
| Main Level Bedrooms | 3 |
| Main Level Bathrooms | 2 |
EXTERIOR FEATURES
| FoundationDetails | Slab |
| Has Pool | No |
| Pool | Community |
| Has Patio | Yes |
| Patio | Concrete |
WALKSCORE
MAP
MORTGAGE CALCULATOR
- Principal & Interest:
- Property Tax: $746
- Home Insurance:$119
- HOA Fees:$537
- Mortgage Insurance:
PRICE HISTORY
| Date | Event | Price |
| 08/16/2024 | Sold | $777,000 |
| 08/02/2024 | Pending | $699,000 |
| 07/25/2024 | Active Under Contract | $699,000 |
| 07/15/2024 | Listed | $699,000 |

Topfind Realty
REALTOR®
(844)-333-8033
Questions? Contact today.
Interested in buying or selling a home similar to 17621 17th Street #31b?
Tustin Similar Properties
Listing provided courtesy of Dean O'Dell, Seven Gables Real Estate. Based on information from California Regional Multiple Listing Service, Inc. as of #Date#. This information is for your personal, non-commercial use and may not be used for any purpose other than to identify prospective properties you may be interested in purchasing. Display of MLS data is usually deemed reliable but is NOT guaranteed accurate by the MLS. Buyers are responsible for verifying the accuracy of all information and should investigate the data themselves or retain appropriate professionals. Information from sources other than the Listing Agent may have been included in the MLS data. Unless otherwise specified in writing, Broker/Agent has not and will not verify any information obtained from other sources. The Broker/Agent providing the information contained herein may or may not have been the Listing and/or Selling Agent.
