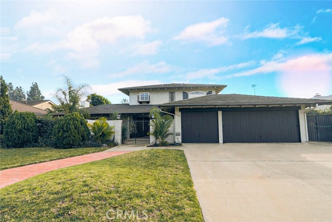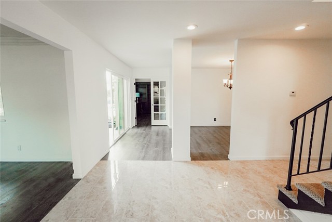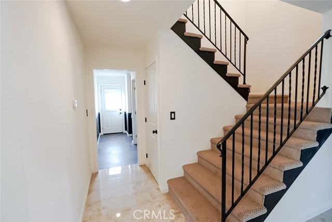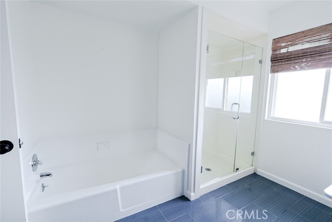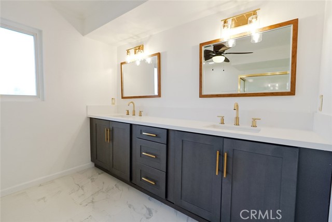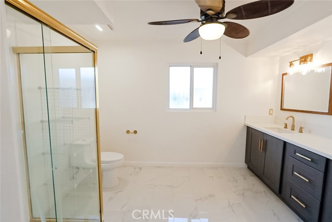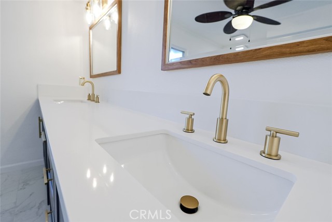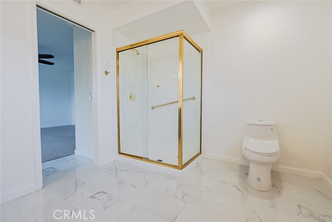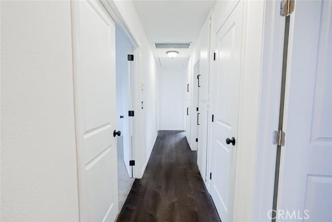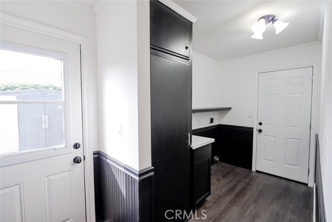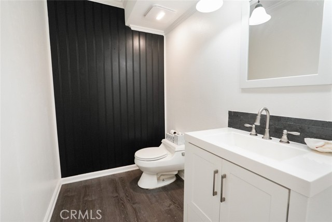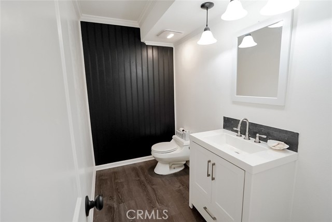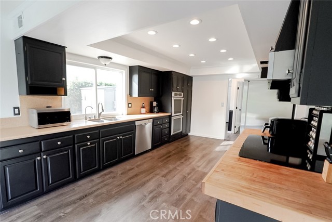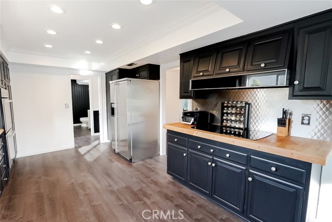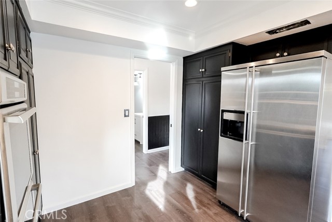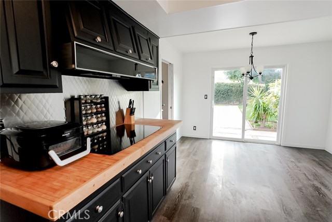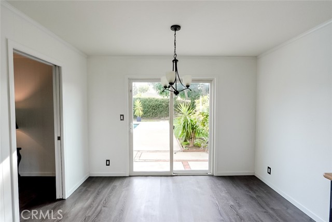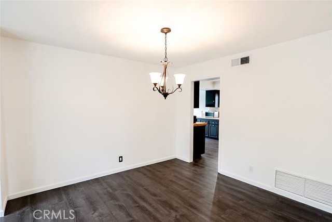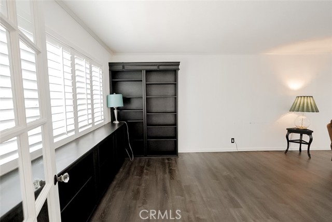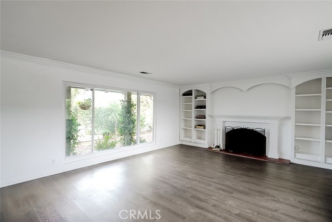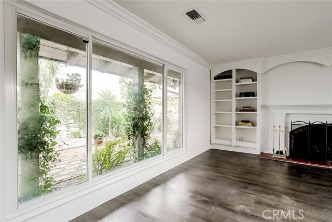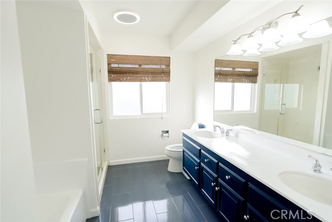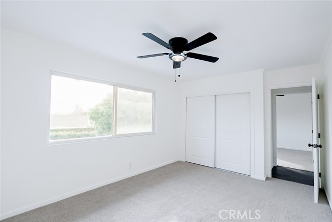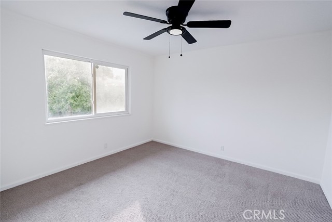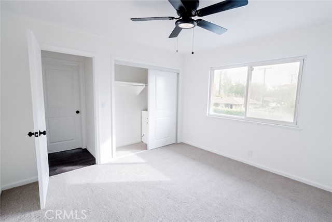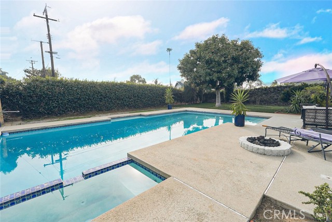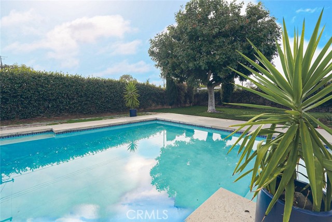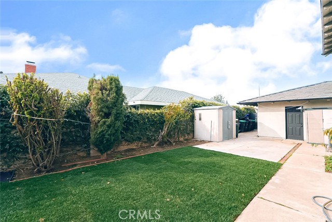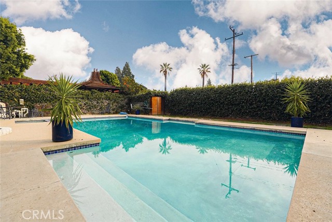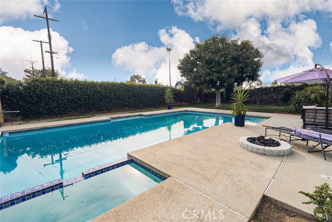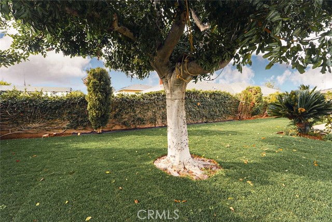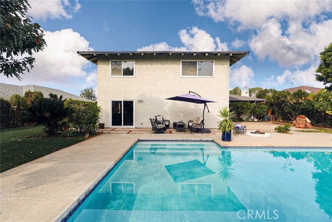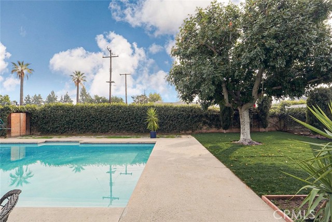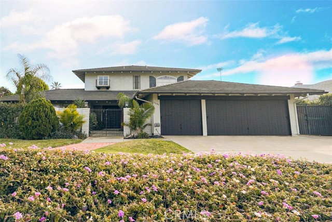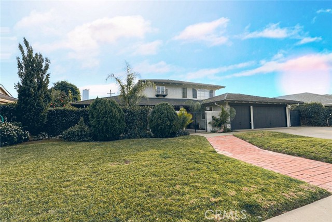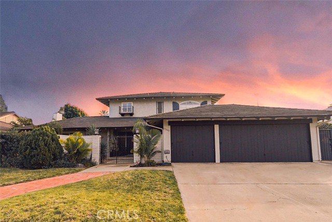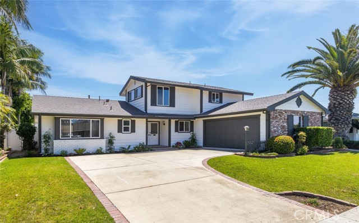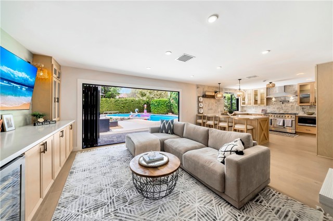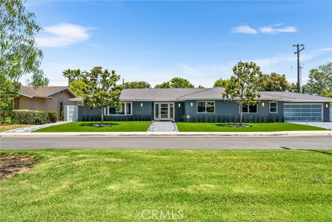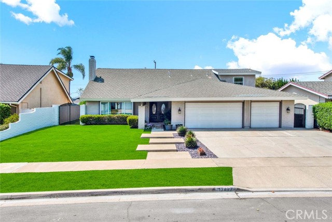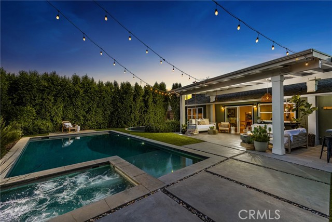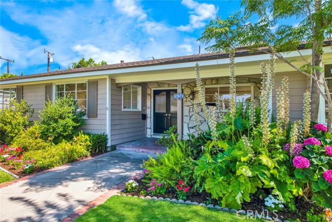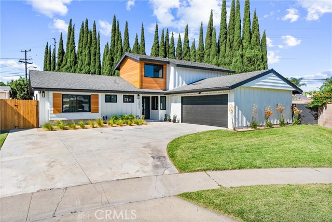17646 Sherbrook Drive
Tustin, CA 92780
Sold
17646 Sherbrook Drive
Tustin, CA 92780
Sold
Welcome home ! this presidential model, Situated on a premium 12000 sqft interior lot in the heart of Tustin, this recently refreshed home is on the market for the first time since new! Upon arriving your greeted by a manicured front yard and a warm and welcoming front porch. Enter through the private courtyard to an open floor plan featuring an abundance of natural light and an exceptional environment for family and entertaining, flowing to formal living and dining room with a beautiful fireplace and mantle which extends to the sparkling pool and large yard big enough for an in-law suite or ADU through SB-9. Featuring Oversized primary suite with private bath , dual closets. down the hall you will find 3 grand bedrooms and with a full bath and a ½ bath down for guests . A bright eat-in galley kitchen adjoins the cozy family room offering direct access to the patio. The rear yard offers lots of space for entertaining with multiple citrus trees ,grand grass area with a family sized pool . In addition, the home has a full-size laundry room that opens to the garage with an attached three-car garage (rare in this area) with work bench & storage. Located adjacent Columbus recreation park, Close to local shopping, dining, and entertainment with easy freeway access. The possibilities are unlimited in this outstanding residence in one of the area’s more sought-after neighborhoods.
PROPERTY INFORMATION
| MLS # | OC23231036 | Lot Size | 11,985 Sq. Ft. |
| HOA Fees | $0/Monthly | Property Type | Single Family Residence |
| Price | $ 1,559,000
Price Per SqFt: $ 568 |
DOM | 683 Days |
| Address | 17646 Sherbrook Drive | Type | Residential |
| City | Tustin | Sq.Ft. | 2,745 Sq. Ft. |
| Postal Code | 92780 | Garage | 3 |
| County | Orange | Year Built | 1970 |
| Bed / Bath | 4 / 2.5 | Parking | 7 |
| Built In | 1970 | Status | Closed |
| Sold Date | 2024-02-23 |
INTERIOR FEATURES
| Has Laundry | Yes |
| Laundry Information | Gas & Electric Dryer Hookup, Individual Room, Washer Hookup |
| Has Fireplace | Yes |
| Fireplace Information | Living Room |
| Has Appliances | Yes |
| Kitchen Appliances | Double Oven, Electric Range, Disposal, Refrigerator |
| Kitchen Information | Built-in Trash/Recycling |
| Kitchen Area | Breakfast Nook, Dining Room |
| Has Heating | Yes |
| Heating Information | Central |
| Room Information | All Bedrooms Up, Entry, Galley Kitchen, Living Room |
| Has Cooling | Yes |
| Cooling Information | Central Air, Dual |
| Flooring Information | Carpet, Tile, Vinyl |
| InteriorFeatures Information | Granite Counters, Pantry, Unfurnished |
| EntryLocation | 1st floor |
| Entry Level | 1 |
| Has Spa | Yes |
| SpaDescription | In Ground |
| WindowFeatures | Double Pane Windows |
| Bathroom Information | Bathtub, Double sinks in bath(s), Double Sinks in Primary Bath, Exhaust fan(s), Granite Counters |
| Main Level Bedrooms | 0 |
| Main Level Bathrooms | 1 |
EXTERIOR FEATURES
| ExteriorFeatures | Rain Gutters |
| Roof | Tile |
| Has Pool | Yes |
| Pool | Private, Gunite, In Ground |
| Has Patio | Yes |
| Patio | Patio |
| Has Fence | Yes |
| Fencing | Brick |
WALKSCORE
MAP
MORTGAGE CALCULATOR
- Principal & Interest:
- Property Tax: $1,663
- Home Insurance:$119
- HOA Fees:$0
- Mortgage Insurance:
PRICE HISTORY
| Date | Event | Price |
| 02/23/2024 | Sold | $1,500,000 |
| 02/13/2024 | Pending | $1,559,000 |
| 02/02/2024 | Active Under Contract | $1,559,000 |
| 12/31/2023 | Listed | $1,559,000 |

Topfind Realty
REALTOR®
(844)-333-8033
Questions? Contact today.
Interested in buying or selling a home similar to 17646 Sherbrook Drive?
Listing provided courtesy of Dave George, RE/MAX One. Based on information from California Regional Multiple Listing Service, Inc. as of #Date#. This information is for your personal, non-commercial use and may not be used for any purpose other than to identify prospective properties you may be interested in purchasing. Display of MLS data is usually deemed reliable but is NOT guaranteed accurate by the MLS. Buyers are responsible for verifying the accuracy of all information and should investigate the data themselves or retain appropriate professionals. Information from sources other than the Listing Agent may have been included in the MLS data. Unless otherwise specified in writing, Broker/Agent has not and will not verify any information obtained from other sources. The Broker/Agent providing the information contained herein may or may not have been the Listing and/or Selling Agent.
