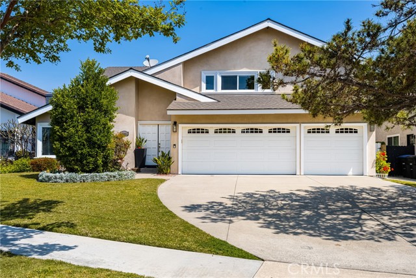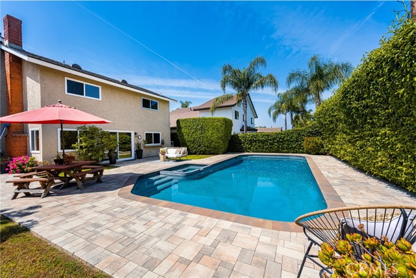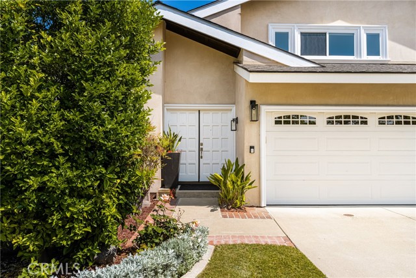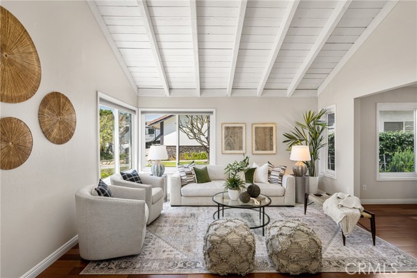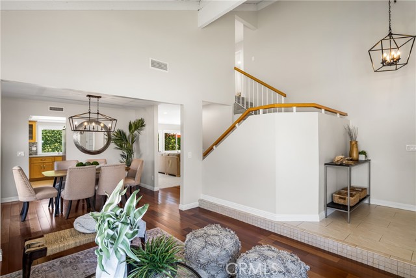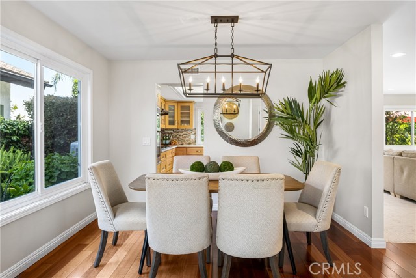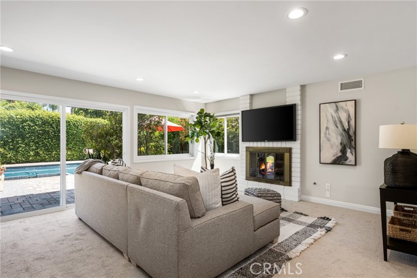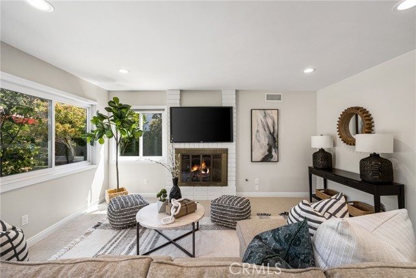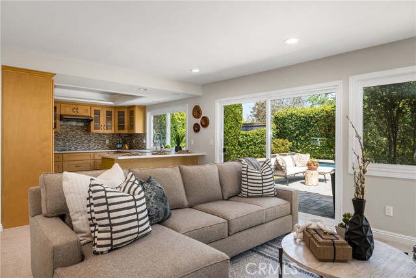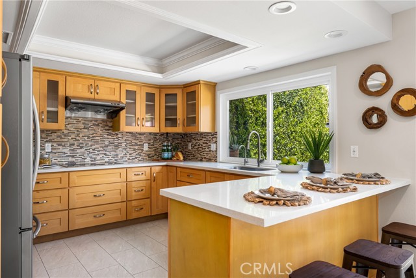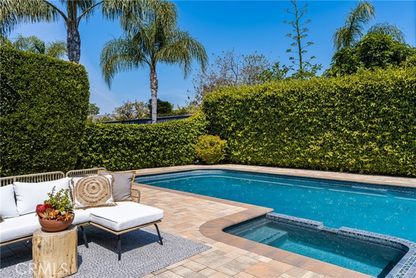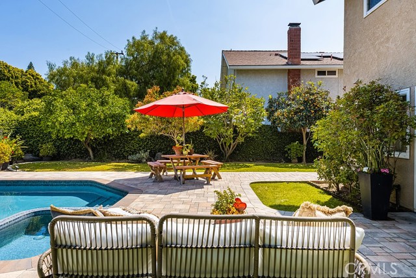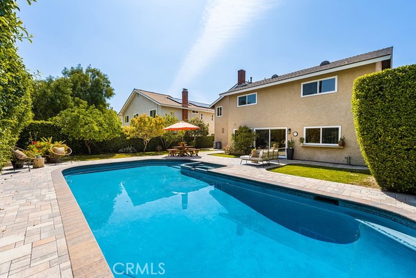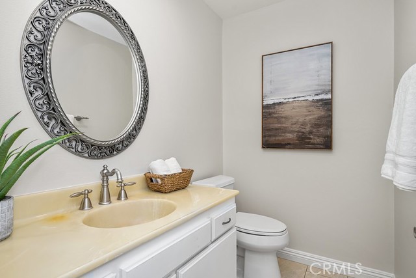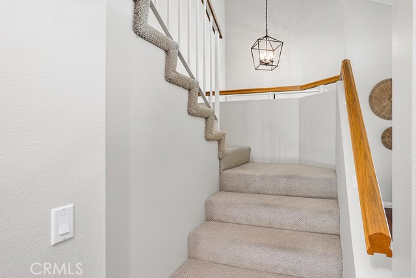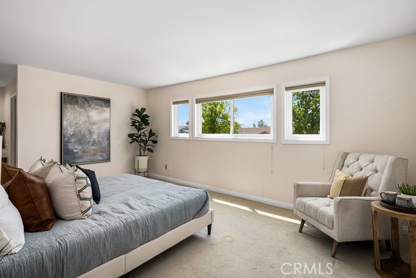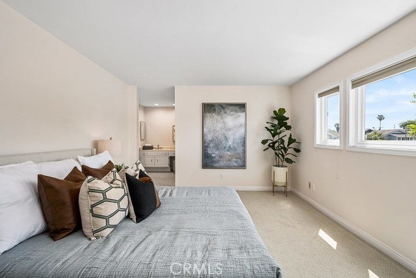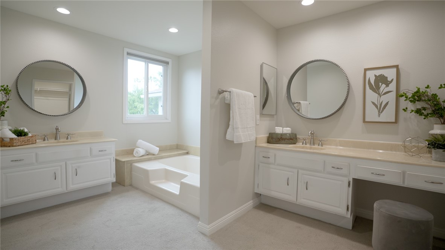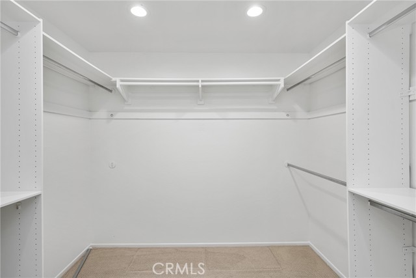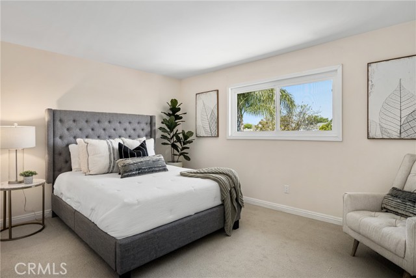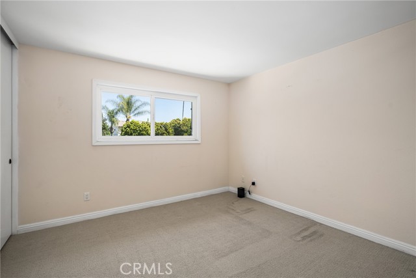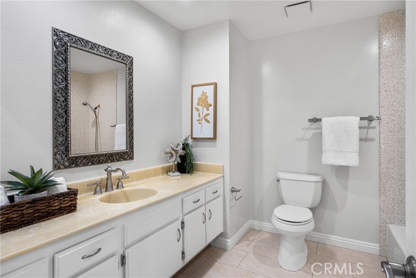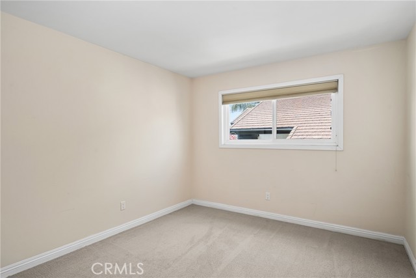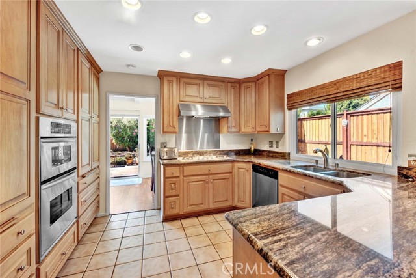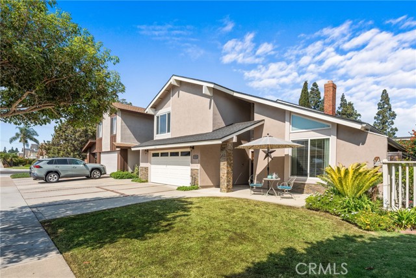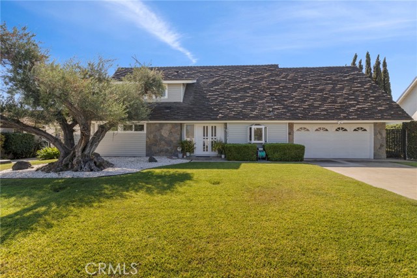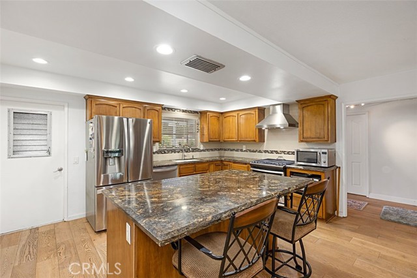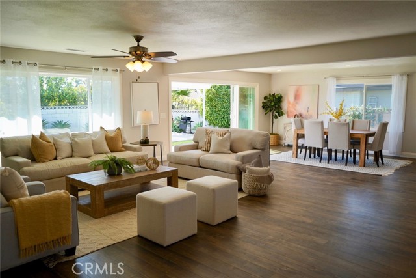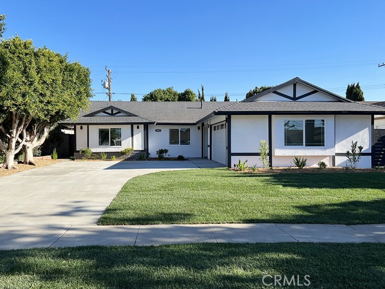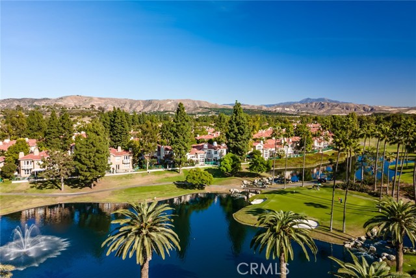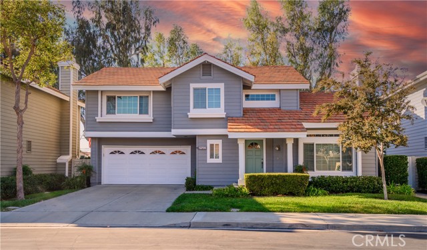17661 Limetree
Tustin, CA 92780
Sold
Nestled in a prime cul-de-sac location, 17661 Limetree Way in Tustin is the perfect combination of comfort, luxury and convenience, offering a peaceful setting that's hard to come by. As you step inside, you'll be greeted by an inviting living room filled with natural light and plenty of space for entertaining. The open floor plan flows seamlessly into the dining room and the kitchen, which features stainless steel appliances, plenty of storage and a breakfast bar that's perfect for casual meals or entertaining guests. The kitchen opens to the family room that is warmed by a fireplace and overlooks the beautiful backyard that's ideal for outdoor entertaining, BBQ's, kids and pets or simply enjoying the sunshine in the pool, spa, patios or grass yard. The backyard is sure to be the center of many happy memories! Upstairs rests 4 generously sized bedrooms, including the primary suite with a spa-like bathroom and a walk-in closet and a full bathroom. The secondary bedrooms are spacious, with plenty of room for a home office, family and guests. This stunning home has also recently undergone several upgrades including fresh interior paint, new recessed lighting, updated electrical switches and stylish lighting fixtures, adding to its already impressive list of features. Located in the heart of Tustin, this home offers easy access to shopping, dining, and entertainment options. Plus, with its proximity to top-rated schools and major freeways, you'll enjoy a convenient and comfortable lifestyle. Don't miss out on the opportunity to make this beautiful home yours today!
PROPERTY INFORMATION
| MLS # | PW23068878 | Lot Size | 7,015 Sq. Ft. |
| HOA Fees | $0/Monthly | Property Type | Single Family Residence |
| Price | $ 1,325,000
Price Per SqFt: $ 607 |
DOM | 931 Days |
| Address | 17661 Limetree | Type | Residential |
| City | Tustin | Sq.Ft. | 2,183 Sq. Ft. |
| Postal Code | 92780 | Garage | 3 |
| County | Orange | Year Built | 1976 |
| Bed / Bath | 4 / 2.5 | Parking | 3 |
| Built In | 1976 | Status | Closed |
| Sold Date | 2023-05-25 |
INTERIOR FEATURES
| Has Laundry | Yes |
| Laundry Information | In Garage |
| Has Fireplace | Yes |
| Fireplace Information | Dining Room, Family Room |
| Has Appliances | Yes |
| Kitchen Appliances | Dishwasher |
| Kitchen Information | Kitchen Open to Family Room |
| Kitchen Area | Breakfast Counter / Bar, Dining Room |
| Has Heating | Yes |
| Heating Information | Central |
| Room Information | Family Room, Living Room |
| Has Cooling | Yes |
| Cooling Information | Central Air |
| InteriorFeatures Information | Beamed Ceilings, Cathedral Ceiling(s), Recessed Lighting |
| EntryLocation | ground |
| Entry Level | 1 |
| Has Spa | Yes |
| SpaDescription | Private |
| Bathroom Information | Bathtub, Shower |
| Main Level Bedrooms | 0 |
| Main Level Bathrooms | 1 |
EXTERIOR FEATURES
| Has Pool | Yes |
| Pool | Private |
WALKSCORE
MAP
MORTGAGE CALCULATOR
- Principal & Interest:
- Property Tax: $1,413
- Home Insurance:$119
- HOA Fees:$0
- Mortgage Insurance:
PRICE HISTORY
| Date | Event | Price |
| 05/22/2023 | Pending | $1,325,000 |
| 05/01/2023 | Listed | $1,325,000 |

Topfind Realty
REALTOR®
(844)-333-8033
Questions? Contact today.
Interested in buying or selling a home similar to 17661 Limetree?
Tustin Similar Properties
Listing provided courtesy of Dean O'Dell, Seven Gables Real Estate. Based on information from California Regional Multiple Listing Service, Inc. as of #Date#. This information is for your personal, non-commercial use and may not be used for any purpose other than to identify prospective properties you may be interested in purchasing. Display of MLS data is usually deemed reliable but is NOT guaranteed accurate by the MLS. Buyers are responsible for verifying the accuracy of all information and should investigate the data themselves or retain appropriate professionals. Information from sources other than the Listing Agent may have been included in the MLS data. Unless otherwise specified in writing, Broker/Agent has not and will not verify any information obtained from other sources. The Broker/Agent providing the information contained herein may or may not have been the Listing and/or Selling Agent.
