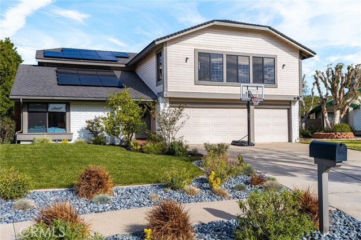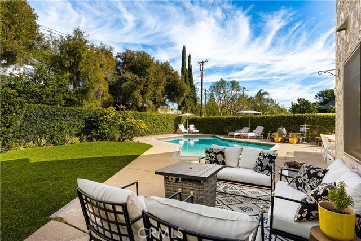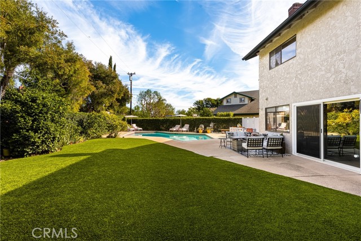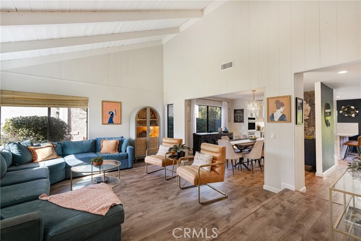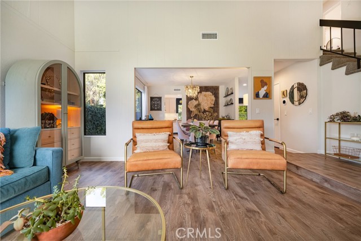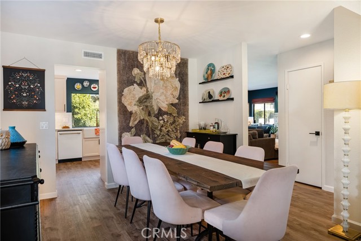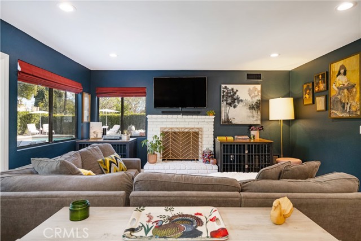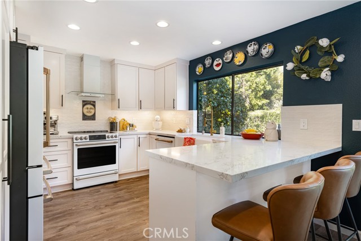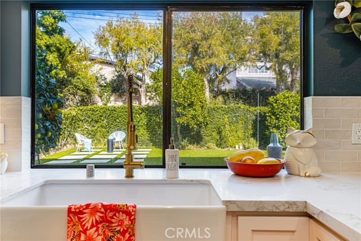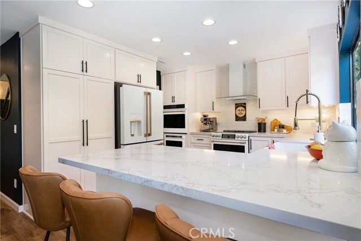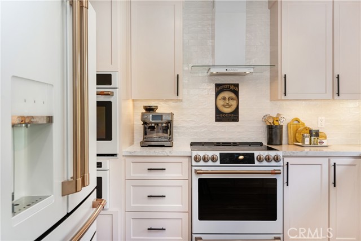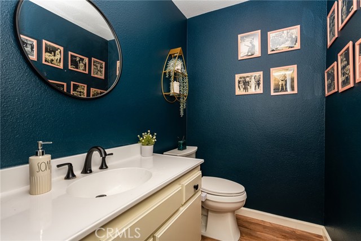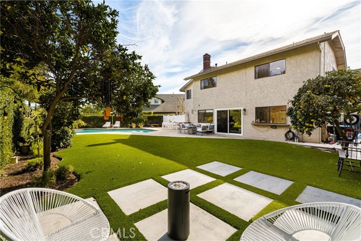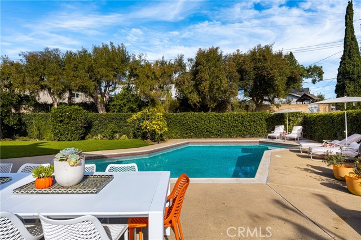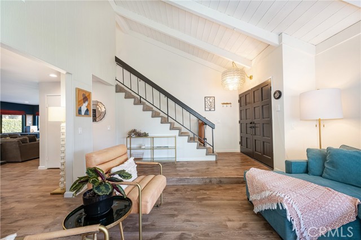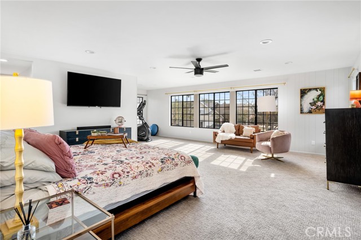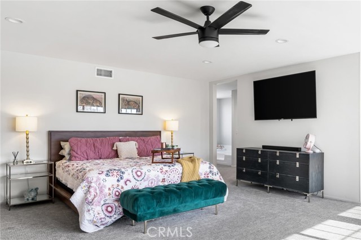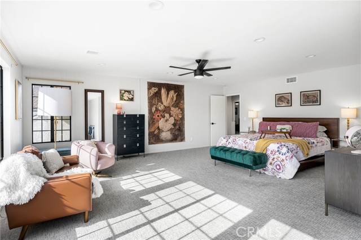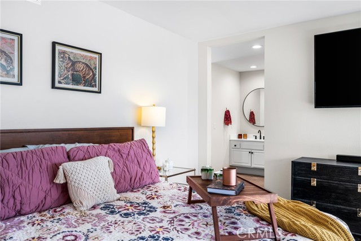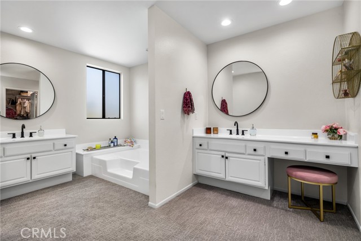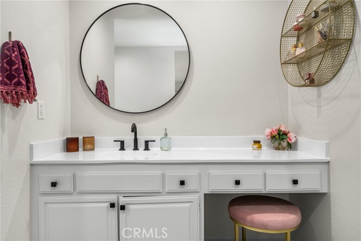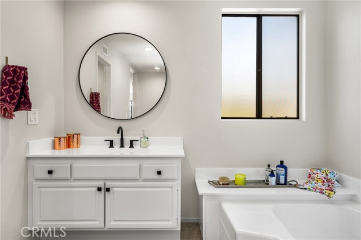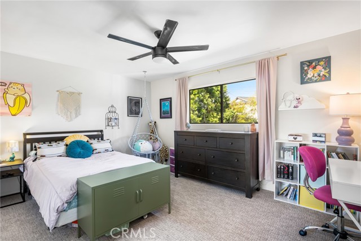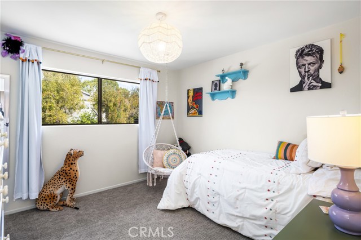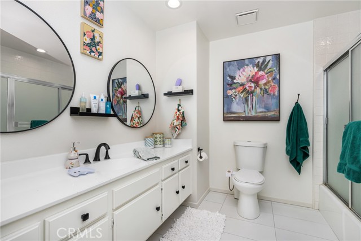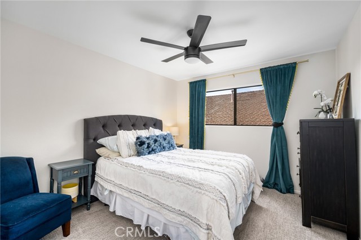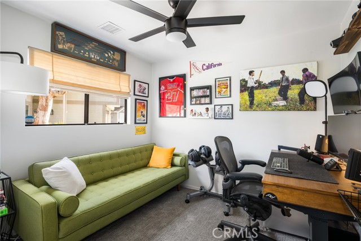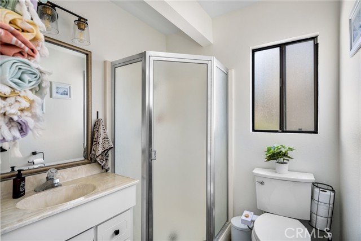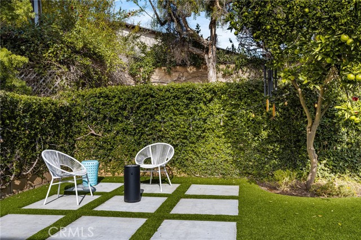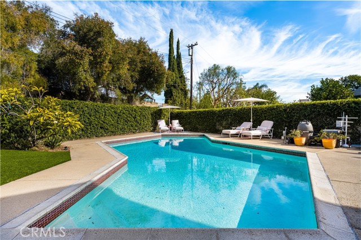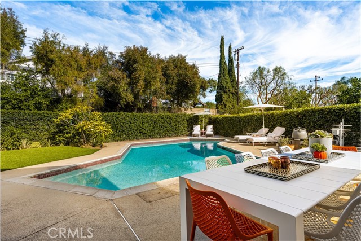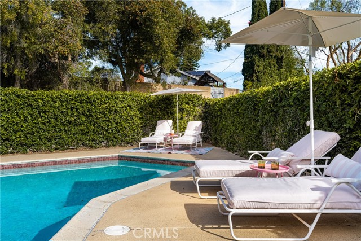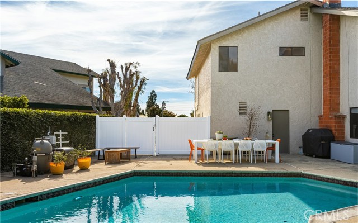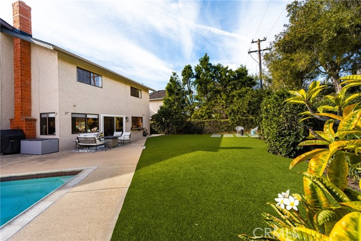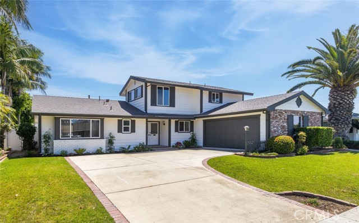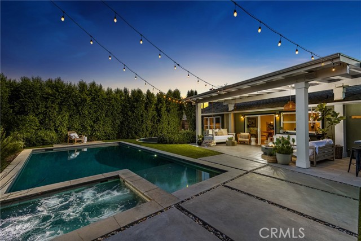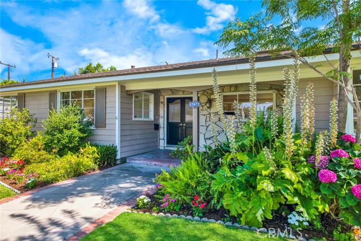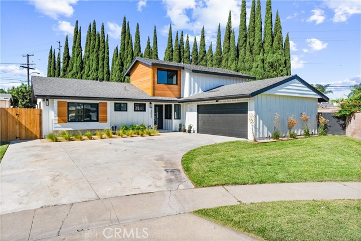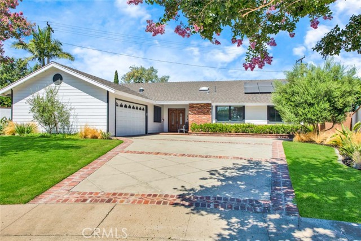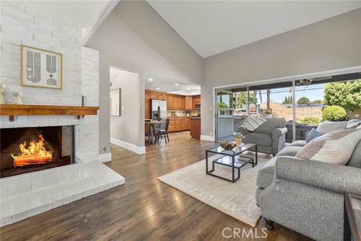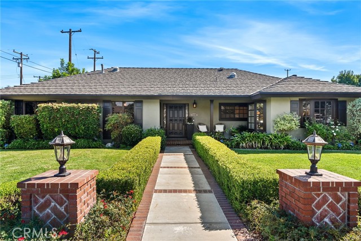17681 Limetree
Tustin, CA 92780
Sold
Nestled in Tustin, just a short walk from Enderle Center, shopping and restaurants and conveniently close to freeways, 17681 Limetree Way is a haven of comfort and style in a friendly, cul-de-sac neighborhood. With numerous upgrades made over the past year, this move-in-ready home awaits the most discerning buyer. The open-concept floor plan features 5 bedrooms, including a permitted addition with a separate entrance, 3.5 baths, and 2,662 square feet of living space thoughtfully designed for seamless flow. The expansive living room connects to a welcoming dining room, perfect for entertaining. The recently renovated eat-in kitchen with new cabinets, Cafe Appliances, and Quartz counters, opens to a cozy family room with a fireplace. Patio doors lead to the stunning backyard featuring multiple patio spaces, a recently transformed saltwater pool, 1,400 square feet of artificial grass for both pet and children's play, and thriving fruit trees. This backyard is truly the ideal setting for year-round outdoor living and entertainment. Completing the main level are a powder bath, laundry room, a permitted bedroom currently used as an office, and a bathroom as part of a garage addition. Upstairs discover a generous master retreat with a spa-like bath and a customized walk-in closet alongside three secondary bedrooms and a full bathroom. Recent upgrades include Luxury Vinyl Wood floors, a new AC/HVAC system, updated plumbing, energy-efficient LED lighting, and solar panels to enhance the home's appeal. Don't miss the chance to own this exceptional home with award-winning Tustin school
PROPERTY INFORMATION
| MLS # | PW23216659 | Lot Size | 7,800 Sq. Ft. |
| HOA Fees | $0/Monthly | Property Type | Single Family Residence |
| Price | $ 1,565,000
Price Per SqFt: $ 588 |
DOM | 715 Days |
| Address | 17681 Limetree | Type | Residential |
| City | Tustin | Sq.Ft. | 2,662 Sq. Ft. |
| Postal Code | 92780 | Garage | 2 |
| County | Orange | Year Built | 1977 |
| Bed / Bath | 5 / 2.5 | Parking | 2 |
| Built In | 1977 | Status | Closed |
| Sold Date | 2024-01-16 |
INTERIOR FEATURES
| Has Laundry | Yes |
| Laundry Information | In Garage |
| Has Fireplace | Yes |
| Fireplace Information | Living Room |
| Has Appliances | Yes |
| Kitchen Appliances | Dishwasher, Electric Oven, Electric Range, Microwave, Range Hood, Refrigerator, Vented Exhaust Fan |
| Kitchen Information | Kitchen Open to Family Room, Quartz Counters, Remodeled Kitchen |
| Kitchen Area | Dining Room |
| Has Heating | Yes |
| Heating Information | Central |
| Room Information | Family Room, Kitchen, Living Room, Primary Suite, Walk-In Closet |
| Has Cooling | Yes |
| Cooling Information | Central Air |
| InteriorFeatures Information | Beamed Ceilings, Ceiling Fan(s), Recessed Lighting |
| DoorFeatures | Double Door Entry |
| EntryLocation | 1 |
| Entry Level | 1 |
| Has Spa | No |
| SpaDescription | None |
| Bathroom Information | Bathtub, Shower, Shower in Tub |
| Main Level Bedrooms | 1 |
| Main Level Bathrooms | 1 |
EXTERIOR FEATURES
| Roof | Composition |
| Has Pool | Yes |
| Pool | Private |
WALKSCORE
MAP
MORTGAGE CALCULATOR
- Principal & Interest:
- Property Tax: $1,669
- Home Insurance:$119
- HOA Fees:$0
- Mortgage Insurance:
PRICE HISTORY
| Date | Event | Price |
| 01/16/2024 | Sold | $1,570,000 |
| 01/15/2024 | Pending | $1,565,000 |
| 12/22/2023 | Active Under Contract | $1,565,000 |
| 11/28/2023 | Listed | $1,565,000 |

Topfind Realty
REALTOR®
(844)-333-8033
Questions? Contact today.
Interested in buying or selling a home similar to 17681 Limetree?
Listing provided courtesy of Dean O'Dell, Seven Gables Real Estate. Based on information from California Regional Multiple Listing Service, Inc. as of #Date#. This information is for your personal, non-commercial use and may not be used for any purpose other than to identify prospective properties you may be interested in purchasing. Display of MLS data is usually deemed reliable but is NOT guaranteed accurate by the MLS. Buyers are responsible for verifying the accuracy of all information and should investigate the data themselves or retain appropriate professionals. Information from sources other than the Listing Agent may have been included in the MLS data. Unless otherwise specified in writing, Broker/Agent has not and will not verify any information obtained from other sources. The Broker/Agent providing the information contained herein may or may not have been the Listing and/or Selling Agent.
