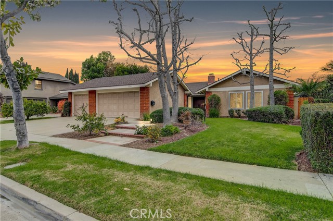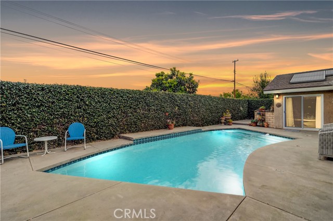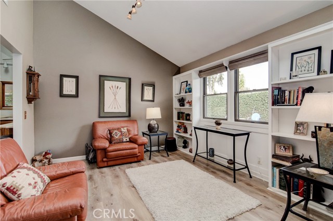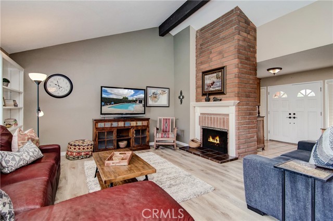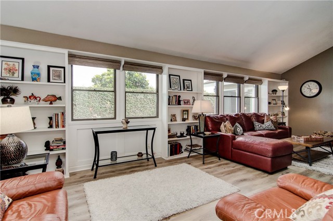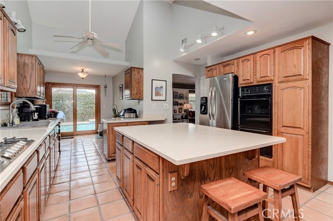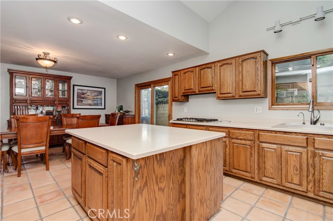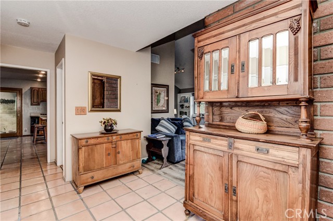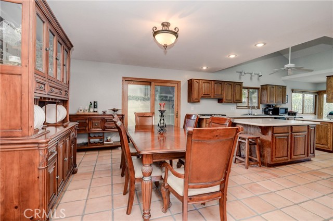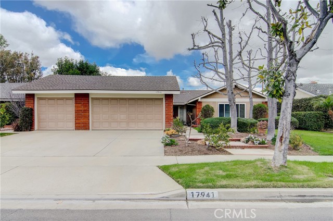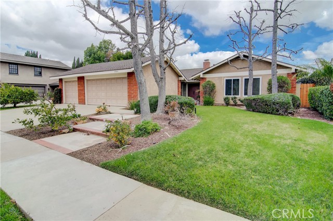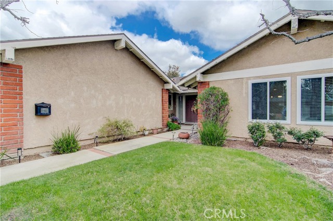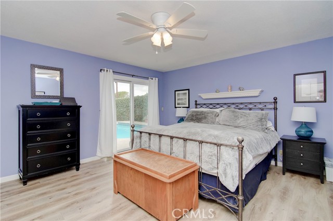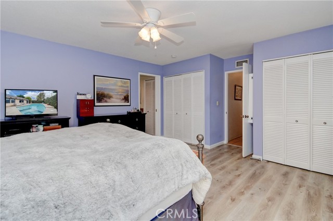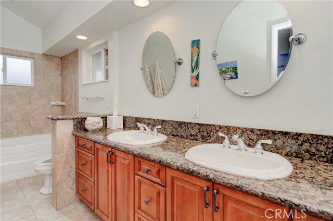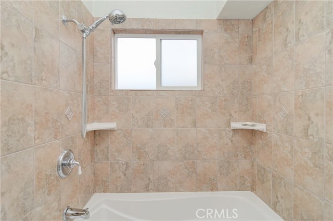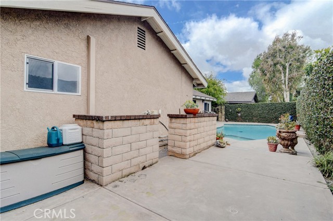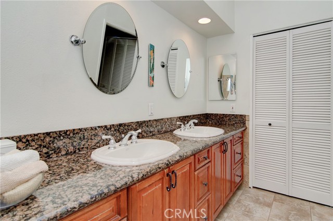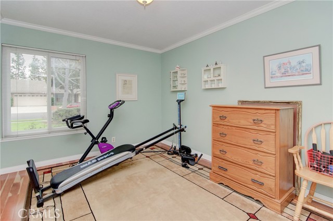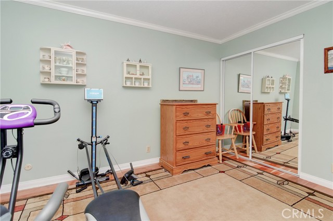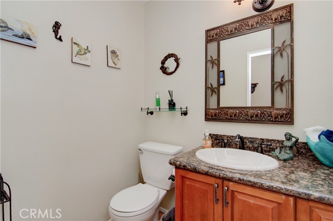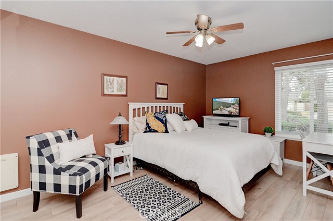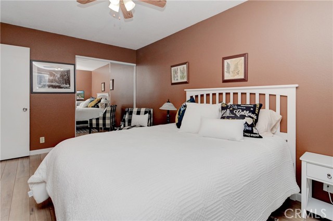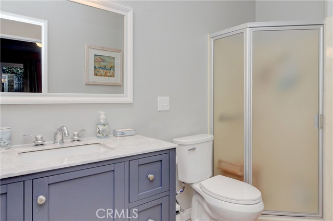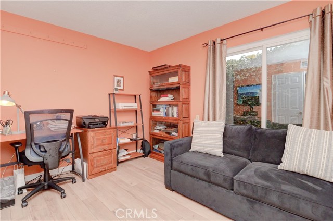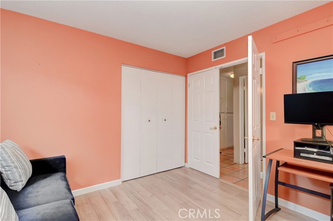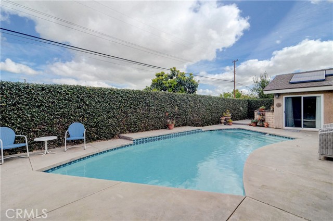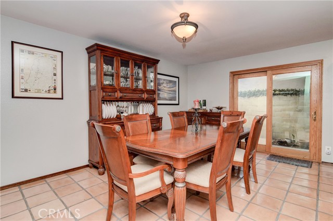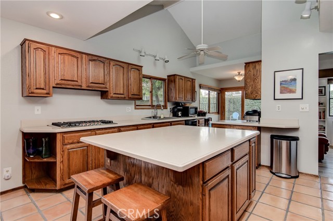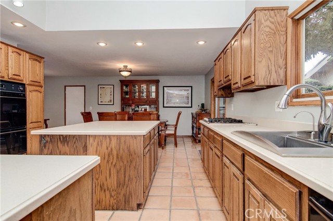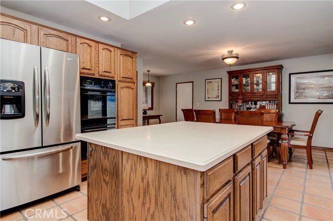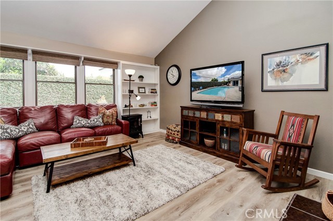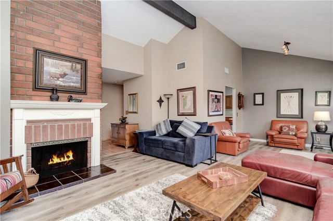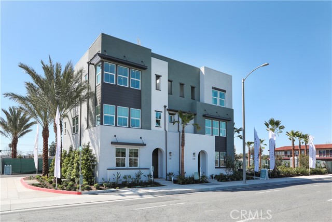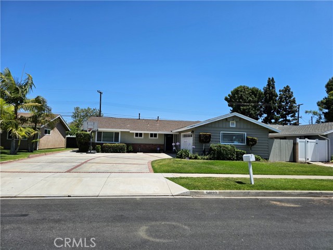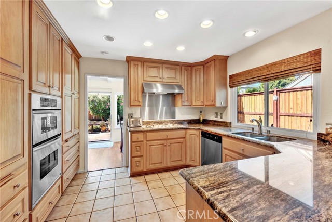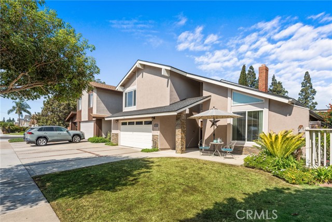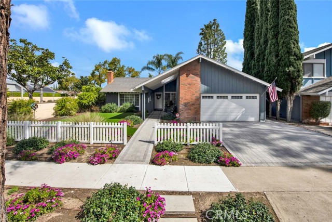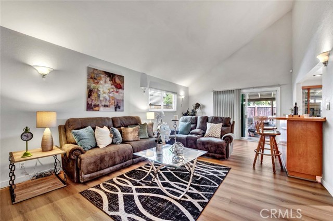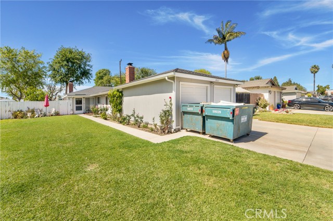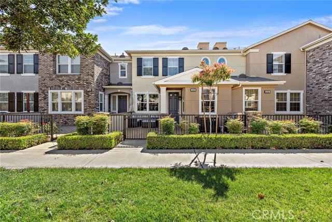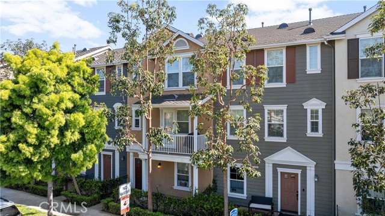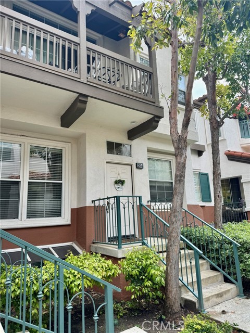17941 Lucero Way
Tustin, CA 92780
Sold
Look no further! This single level ranch style home is located less than 1 mile to Old Town Tustin, on a double cul-de-sac street, featuring a 3-car garage, solar panels, sparkling pool and spa. Situated on a friendly tree-lined street that is conveniently located adjacent to Columbus Tustin Middle School, Rec Center, Columbus Park featuring a playground, tennis courts and baseball fields. Upon entry, the home gives a sense of spaciousness as you are greeted by a soaring vaulted ceiling in the expansive living room. Perhaps even more impressive is the expansive kitchen featuring an oversized center island and plenty of natural light from the skylight. Even new construction homes don’t compare with the size of this kitchen! With Summer right around the corner, you’ll appreciate the entertainer’s backyard featuring a pool and spa and plenty of room for entertaining, pets and children. Four bedrooms offer enough space for everyone. The master bedroom and bathroom are a sweet retreat and features a sliding glass door to the backyard. Take advantage of all that vibrant Tustin has to offer; parks, parades, restaurants, entertainment, and fantastic schools. 17941 Lucero Way is not just another home, this is truly a special opportunity that comes with the lifestyle, convenience, location and phenomenal schools, all of which can be yours, don’t let this one pass you by!
PROPERTY INFORMATION
| MLS # | OC23041832 | Lot Size | 7,280 Sq. Ft. |
| HOA Fees | $0/Monthly | Property Type | Single Family Residence |
| Price | $ 1,198,000
Price Per SqFt: $ 558 |
DOM | 899 Days |
| Address | 17941 Lucero Way | Type | Residential |
| City | Tustin | Sq.Ft. | 2,146 Sq. Ft. |
| Postal Code | 92780 | Garage | 3 |
| County | Orange | Year Built | 1972 |
| Bed / Bath | 4 / 2.5 | Parking | 3 |
| Built In | 1972 | Status | Closed |
| Sold Date | 2023-04-21 |
INTERIOR FEATURES
| Has Laundry | Yes |
| Laundry Information | In Garage |
| Has Fireplace | Yes |
| Fireplace Information | Living Room |
| Has Appliances | Yes |
| Kitchen Appliances | 6 Burner Stove, Dishwasher, Gas Oven, Gas Range |
| Kitchen Area | Dining Room, In Kitchen, Separated |
| Has Heating | Yes |
| Heating Information | Central |
| Room Information | All Bedrooms Down, Den, Dressing Area, Entry, Exercise Room, Kitchen, Main Floor Bedroom, Main Floor Master Bedroom, Master Bathroom, Master Bedroom, Master Suite |
| Has Cooling | Yes |
| Cooling Information | Central Air |
| Flooring Information | Laminate |
| InteriorFeatures Information | Cathedral Ceiling(s), High Ceilings, Recessed Lighting, Storage |
| Has Spa | Yes |
| SpaDescription | Private, In Ground |
| Main Level Bedrooms | 4 |
| Main Level Bathrooms | 2 |
EXTERIOR FEATURES
| Has Pool | Yes |
| Pool | Private |
| Has Patio | Yes |
| Patio | None |
WALKSCORE
MAP
MORTGAGE CALCULATOR
- Principal & Interest:
- Property Tax: $1,278
- Home Insurance:$119
- HOA Fees:$0
- Mortgage Insurance:
PRICE HISTORY
| Date | Event | Price |
| 04/21/2023 | Sold | $1,240,000 |
| 03/20/2023 | Pending | $1,198,000 |
| 03/13/2023 | Listed | $1,198,000 |

Topfind Realty
REALTOR®
(844)-333-8033
Questions? Contact today.
Interested in buying or selling a home similar to 17941 Lucero Way?
Tustin Similar Properties
Listing provided courtesy of Carlos Hernandez, Coldwell Banker Realty. Based on information from California Regional Multiple Listing Service, Inc. as of #Date#. This information is for your personal, non-commercial use and may not be used for any purpose other than to identify prospective properties you may be interested in purchasing. Display of MLS data is usually deemed reliable but is NOT guaranteed accurate by the MLS. Buyers are responsible for verifying the accuracy of all information and should investigate the data themselves or retain appropriate professionals. Information from sources other than the Listing Agent may have been included in the MLS data. Unless otherwise specified in writing, Broker/Agent has not and will not verify any information obtained from other sources. The Broker/Agent providing the information contained herein may or may not have been the Listing and/or Selling Agent.
