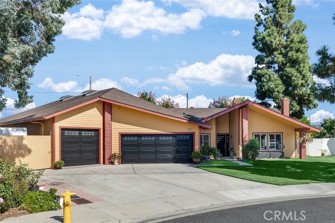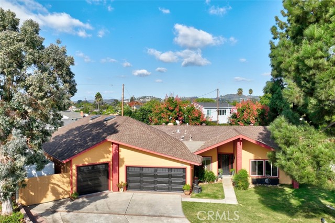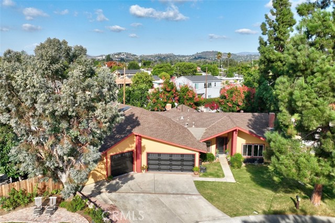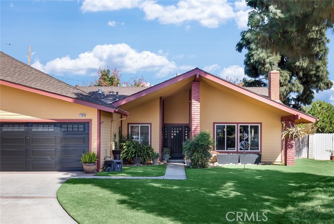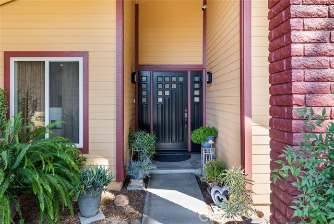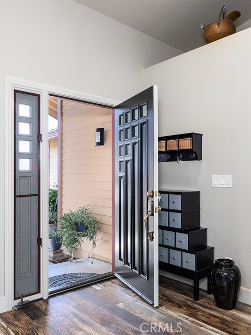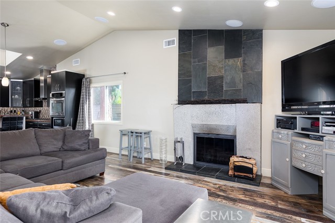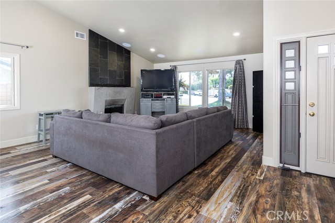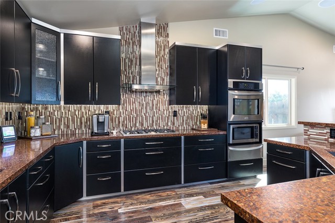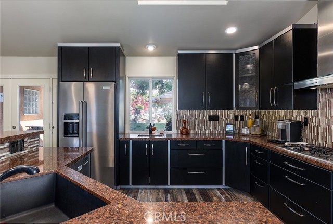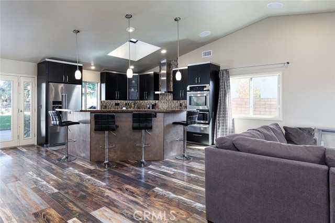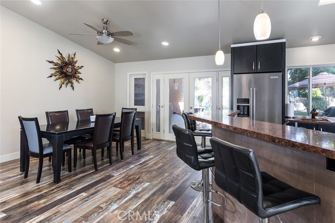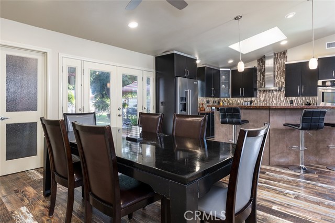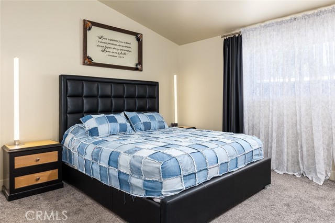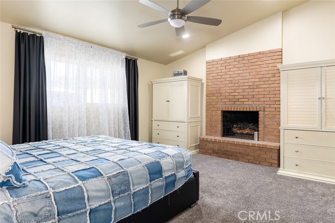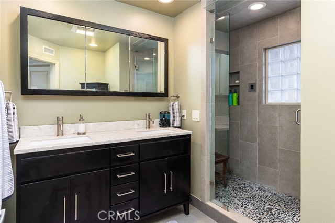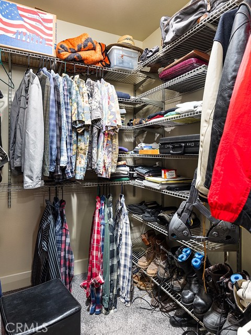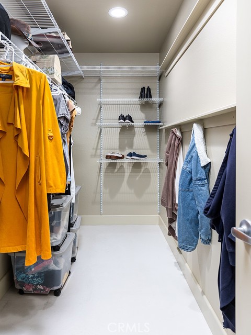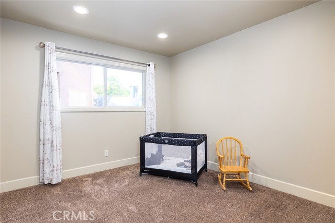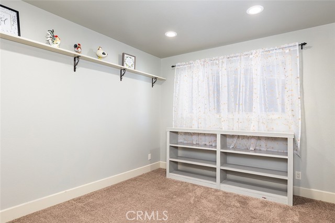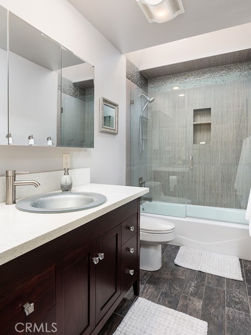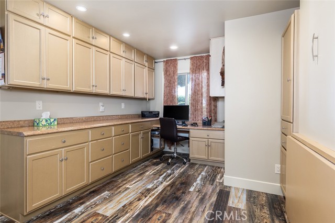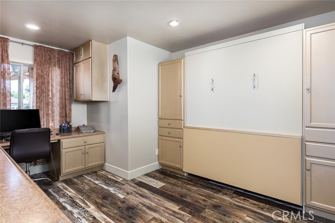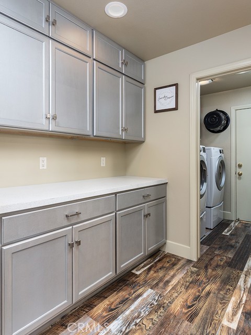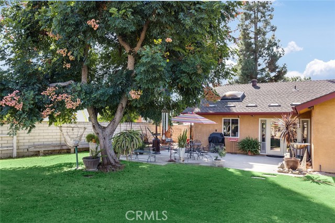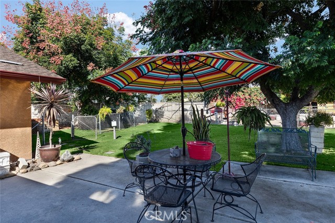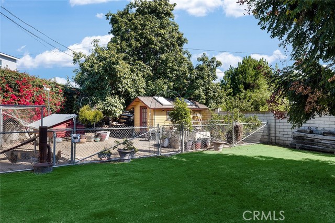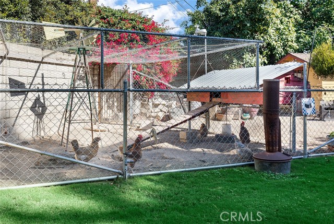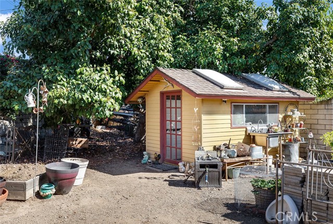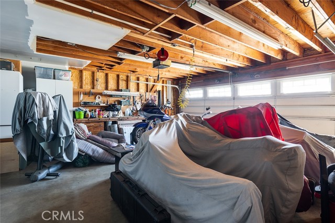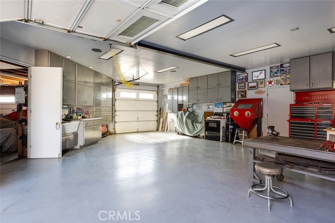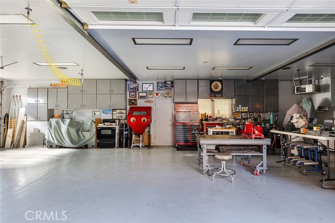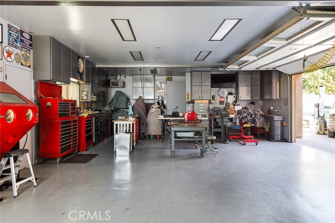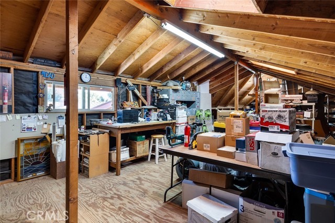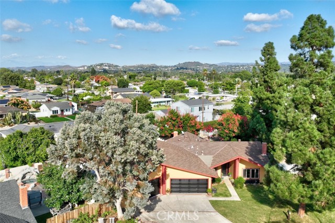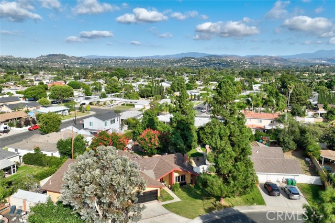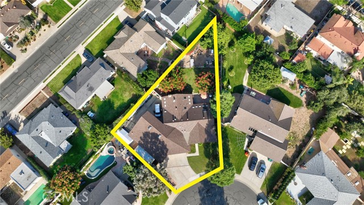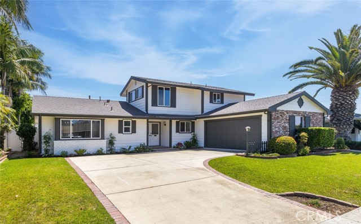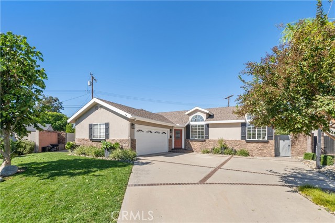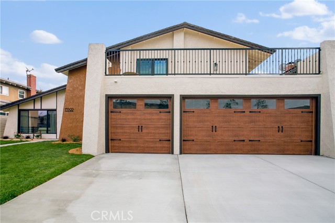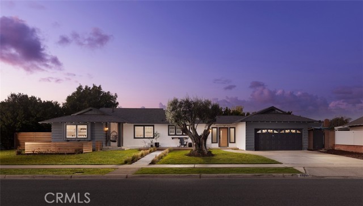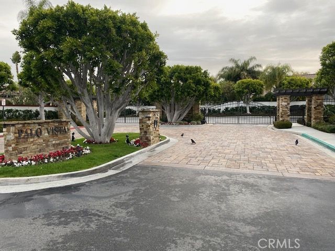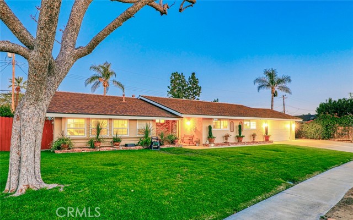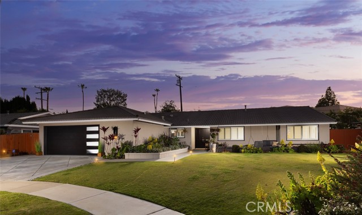17961 Martha Anne Drive
Tustin, CA 92780
Sold
17961 Martha Anne Drive
Tustin, CA 92780
Sold
Located on a large lot in a fabulous neighborhood this home has undergone a meticulous ground up remodel and expansion by the owners. The open concept floor plan and spacious backyard are perfect for entertaining. The oversize 2 car garage with an attached approximately 1,500 sq.ft workshop is a dream come true for car collectors or anyone into any kind of motorsports. There is a huge loft area above the workshop which is perfect for parts storage. There is also the potential to convert the workshop into an ADU. There is a fenced in area for RV parking measuring 11 1/2 x 58 1/2 feet. The original home was taken down to the studs, reconfigured and rebuilt. Everything was replaced from the exterior stucco to the copper plumbing and electrical plus everything in between. Features include a gourmet kitchen with an abundance of custom-built cabinets open to the great room with a wood burning fireplace and vaulted ceiling. The large master suite also has a fireplace and vaulted ceiling plus his and her walk-in closets. Additional features whole house fan and spa, sky lights, solar tubes, 8 security cameras, 5/8” drywall, dual pane windows, and the home is fully insulated. The workmanship and materials that went into the creation of this amazing home are all top of the line. The additional features and amenities are too numerous to be mention.
PROPERTY INFORMATION
| MLS # | AR23199816 | Lot Size | 13,272 Sq. Ft. |
| HOA Fees | $0/Monthly | Property Type | Single Family Residence |
| Price | $ 1,500,000
Price Per SqFt: $ 759 |
DOM | 631 Days |
| Address | 17961 Martha Anne Drive | Type | Residential |
| City | Tustin | Sq.Ft. | 1,975 Sq. Ft. |
| Postal Code | 92780 | Garage | 7 |
| County | Orange | Year Built | 1973 |
| Bed / Bath | 4 / 1 | Parking | 7 |
| Built In | 1973 | Status | Closed |
| Sold Date | 2024-01-03 |
INTERIOR FEATURES
| Has Laundry | Yes |
| Laundry Information | Gas Dryer Hookup, Individual Room, Inside, Washer Hookup |
| Has Fireplace | Yes |
| Fireplace Information | Living Room, Primary Bedroom |
| Has Appliances | Yes |
| Kitchen Appliances | Built-In Range, Dishwasher, Electric Oven, Disposal, Gas Range, Gas Water Heater, Hot Water Circulator, Range Hood, Recirculated Exhaust Fan, Tankless Water Heater, Warming Drawer, Water Line to Refrigerator |
| Kitchen Information | Built-in Trash/Recycling, Pots & Pan Drawers, Remodeled Kitchen, Self-closing cabinet doors, Self-closing drawers, Stone Counters |
| Kitchen Area | Breakfast Counter / Bar, Dining Room |
| Has Heating | Yes |
| Heating Information | Central, Fireplace(s) |
| Room Information | All Bedrooms Down, Attic, Entry, Kitchen, Laundry, Living Room, Main Floor Bedroom, Main Floor Primary Bedroom, Primary Bathroom, Primary Bedroom, Primary Suite, Walk-In Closet, Workshop |
| Has Cooling | Yes |
| Cooling Information | Central Air |
| Flooring Information | Carpet, Tile, Wood |
| InteriorFeatures Information | Built-in Features, Cathedral Ceiling(s), Ceiling Fan(s), Copper Plumbing Full, High Ceilings, Open Floorplan, Recessed Lighting, Stone Counters, Storage, Wired for Sound |
| EntryLocation | ground |
| Entry Level | 1 |
| Has Spa | Yes |
| SpaDescription | Private, Above Ground |
| WindowFeatures | Double Pane Windows, Skylight(s) |
| SecuritySafety | Carbon Monoxide Detector(s), Smoke Detector(s) |
| Bathroom Information | Bathtub, Shower, Shower in Tub, Double Sinks in Primary Bath, Exhaust fan(s), Privacy toilet door, Remodeled, Stone Counters, Upgraded, Walk-in shower |
| Main Level Bedrooms | 4 |
| Main Level Bathrooms | 2 |
EXTERIOR FEATURES
| ExteriorFeatures | Lighting, Rain Gutters |
| Roof | Composition, Shingle |
| Has Pool | No |
| Pool | None |
| Has Patio | Yes |
| Patio | Patio, Patio Open |
| Has Fence | Yes |
| Fencing | Block, Chain Link |
WALKSCORE
MAP
MORTGAGE CALCULATOR
- Principal & Interest:
- Property Tax: $1,600
- Home Insurance:$119
- HOA Fees:$0
- Mortgage Insurance:
PRICE HISTORY
| Date | Event | Price |
| 01/03/2024 | Sold | $1,500,000 |
| 11/15/2023 | Pending | $1,500,000 |
| 10/31/2023 | Active Under Contract | $1,500,000 |

Topfind Realty
REALTOR®
(844)-333-8033
Questions? Contact today.
Interested in buying or selling a home similar to 17961 Martha Anne Drive?
Listing provided courtesy of Gary Lorenzini, Coldwell Banker Realty. Based on information from California Regional Multiple Listing Service, Inc. as of #Date#. This information is for your personal, non-commercial use and may not be used for any purpose other than to identify prospective properties you may be interested in purchasing. Display of MLS data is usually deemed reliable but is NOT guaranteed accurate by the MLS. Buyers are responsible for verifying the accuracy of all information and should investigate the data themselves or retain appropriate professionals. Information from sources other than the Listing Agent may have been included in the MLS data. Unless otherwise specified in writing, Broker/Agent has not and will not verify any information obtained from other sources. The Broker/Agent providing the information contained herein may or may not have been the Listing and/or Selling Agent.
