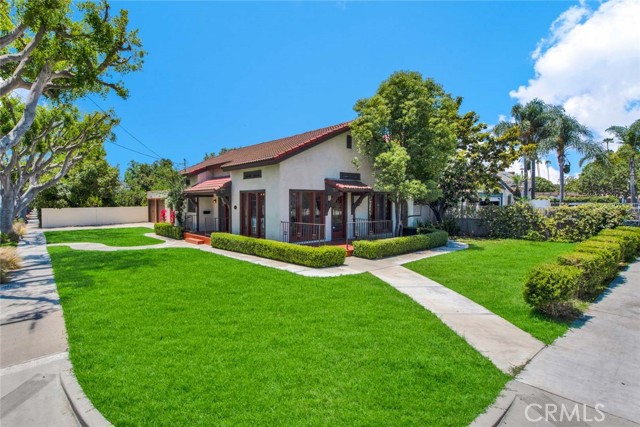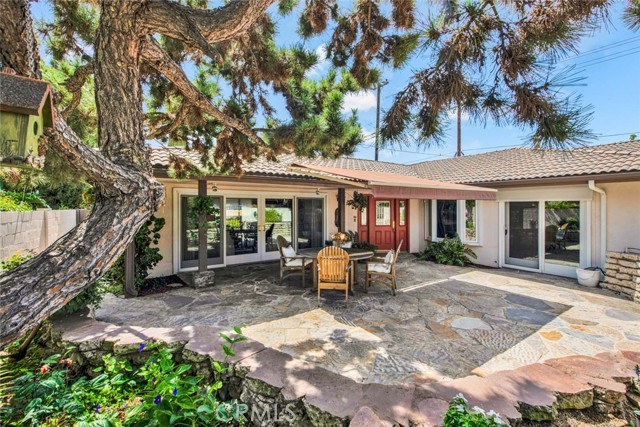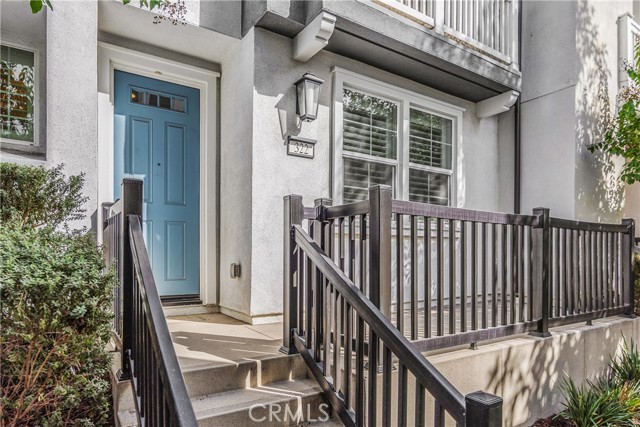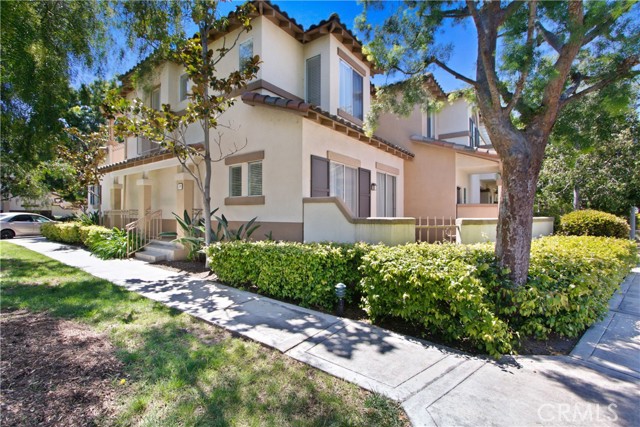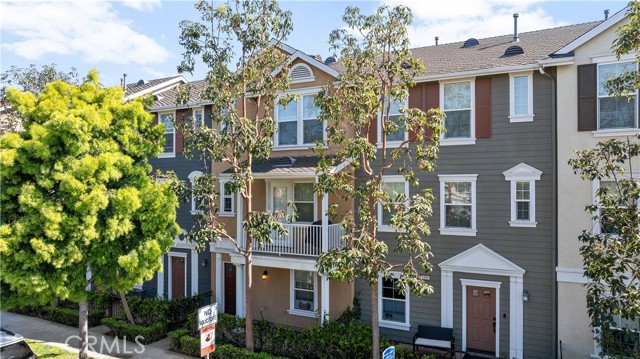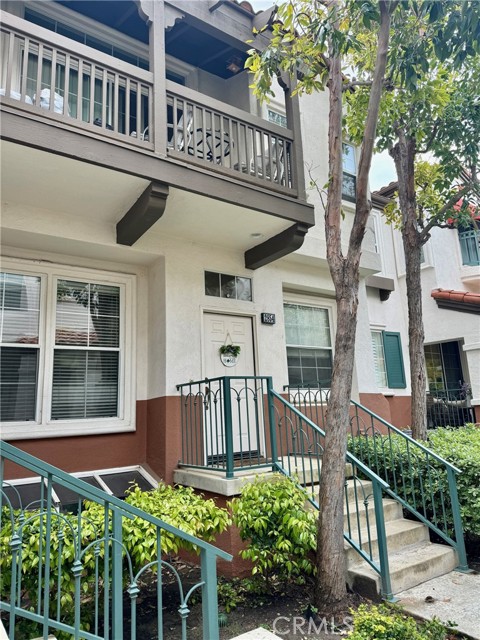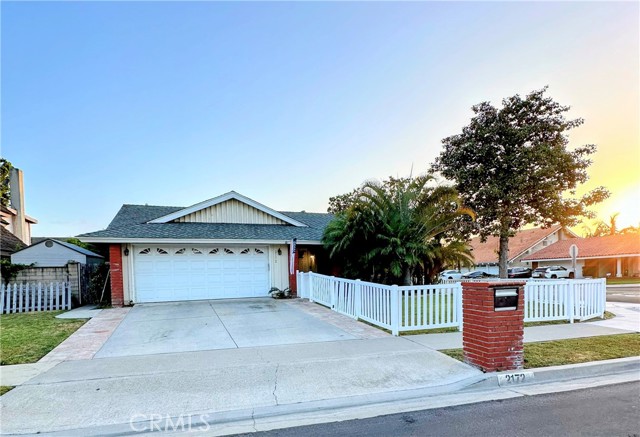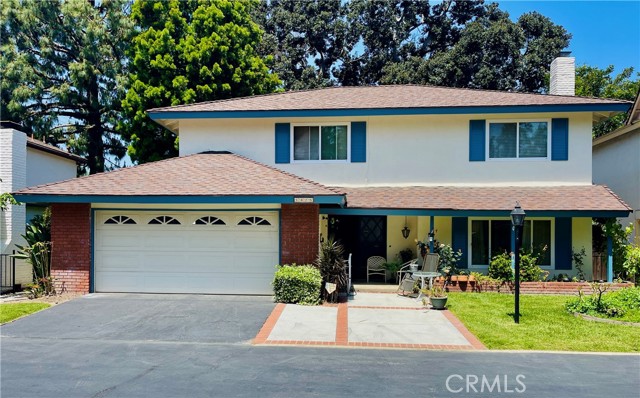18232 Lillian Way
Tustin, CA 92780
Sold
Welcome to 18232 Liliian Way located in the Heart of Tustin! This highly upgraded designer home features an open & flowing floor plan and has todays modern amenities. Upon Entering you will see 18" x 18" Slate Flooring that has been picture framed with wood floors. Throughout the living rooms, bedrooms, and hallways you have Red Oak Flooring that shows very little signs of wear. The oversized family room is anchored by a Gas Fireplace with Stcak Stone Veneer, and a slate tile heart, a perfect spot to entertain family & friends. The Kitchen has been updated with Oak Cabinets, Granite Stone Counter Tops, upgraded slide in 6 burner stove, and Built in Refrigerator with matching wood panel doors. The Kitchen Island has room for bar stools creating a perfect spot for conversing or entertaining. The home was built with three oversized bedrooms with two front bedrooms and a rear main suite. The main suite has a walkin closet and an updated attached main bathroom with a large walkin shower feature multiple shower heads and shampoo niche. The Hall Bathroom has an Antique Soaking Tub and multiple shower heads, sinlge sink, and slate moasic floor tiles & base. A Permitted second garage/storqage shed offer additional storage and the property has potential RV/Boat area next to the 2 car attached garage. Located within walking distance to shopping, dining, entertainment, and easy freeway access makes 18232 Lilian Way a must see home!
PROPERTY INFORMATION
| MLS # | PW23055448 | Lot Size | 8,772 Sq. Ft. |
| HOA Fees | $0/Monthly | Property Type | Single Family Residence |
| Price | $ 969,900
Price Per SqFt: $ 570 |
DOM | 839 Days |
| Address | 18232 Lillian Way | Type | Residential |
| City | Tustin | Sq.Ft. | 1,702 Sq. Ft. |
| Postal Code | 92780 | Garage | 2 |
| County | Orange | Year Built | 1953 |
| Bed / Bath | 3 / 2 | Parking | 2 |
| Built In | 1953 | Status | Closed |
| Sold Date | 2023-04-24 |
INTERIOR FEATURES
| Has Laundry | Yes |
| Laundry Information | Gas Dryer Hookup, In Garage |
| Has Fireplace | Yes |
| Fireplace Information | Family Room, Gas Starter, Wood Burning |
| Has Appliances | Yes |
| Kitchen Appliances | 6 Burner Stove, Dishwasher, Free-Standing Range, Disposal, Gas Oven, Gas Range, Gas Water Heater, Microwave, Range Hood, Refrigerator, Tankless Water Heater, Vented Exhaust Fan |
| Kitchen Information | Granite Counters, Kitchen Island, Kitchen Open to Family Room, Remodeled Kitchen, Self-closing cabinet doors, Stone Counters |
| Kitchen Area | Breakfast Counter / Bar, Dining Room, In Kitchen, In Living Room |
| Has Heating | Yes |
| Heating Information | Central |
| Room Information | Den, Entry, Family Room, Great Room, Kitchen, Living Room, Main Floor Master Bedroom, Master Bathroom, Walk-In Closet |
| Has Cooling | Yes |
| Cooling Information | Central Air |
| Flooring Information | Stone, Wood |
| InteriorFeatures Information | Ceiling Fan(s), Copper Plumbing Partial, Granite Counters, Open Floorplan, Pantry, Recessed Lighting, Stone Counters |
| Has Spa | No |
| SpaDescription | None |
| WindowFeatures | Double Pane Windows, Screens |
| SecuritySafety | Carbon Monoxide Detector(s), Smoke Detector(s), Wired for Alarm System |
| Bathroom Information | Bathtub, Shower, Shower in Tub, Dual shower heads (or Multiple), Exhaust fan(s), Granite Counters, Main Floor Full Bath, Remodeled, Soaking Tub, Stone Counters, Walk-in shower |
| Main Level Bedrooms | 3 |
| Main Level Bathrooms | 2 |
EXTERIOR FEATURES
| ExteriorFeatures | Lighting, Rain Gutters, Satellite Dish |
| FoundationDetails | Raised |
| Roof | Composition |
| Has Pool | No |
| Pool | None |
| Has Patio | Yes |
| Patio | Covered, Front Porch, Slab, Stone |
| Has Sprinklers | Yes |
WALKSCORE
MAP
MORTGAGE CALCULATOR
- Principal & Interest:
- Property Tax: $1,035
- Home Insurance:$119
- HOA Fees:$0
- Mortgage Insurance:
PRICE HISTORY
| Date | Event | Price |
| 04/24/2023 | Sold | $1,015,000 |
| 04/12/2023 | Active Under Contract | $969,900 |
| 04/04/2023 | Listed | $969,900 |

Topfind Realty
REALTOR®
(844)-333-8033
Questions? Contact today.
Interested in buying or selling a home similar to 18232 Lillian Way?
Tustin Similar Properties
Listing provided courtesy of Victor Esparza, Premier Realty Services, Inc. Based on information from California Regional Multiple Listing Service, Inc. as of #Date#. This information is for your personal, non-commercial use and may not be used for any purpose other than to identify prospective properties you may be interested in purchasing. Display of MLS data is usually deemed reliable but is NOT guaranteed accurate by the MLS. Buyers are responsible for verifying the accuracy of all information and should investigate the data themselves or retain appropriate professionals. Information from sources other than the Listing Agent may have been included in the MLS data. Unless otherwise specified in writing, Broker/Agent has not and will not verify any information obtained from other sources. The Broker/Agent providing the information contained herein may or may not have been the Listing and/or Selling Agent.

