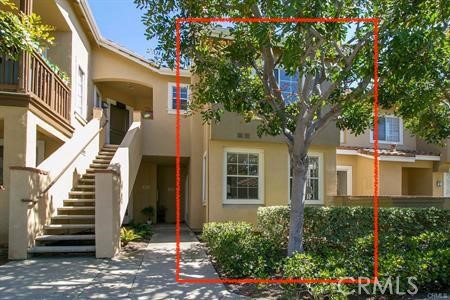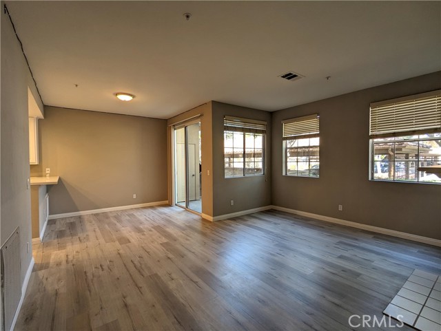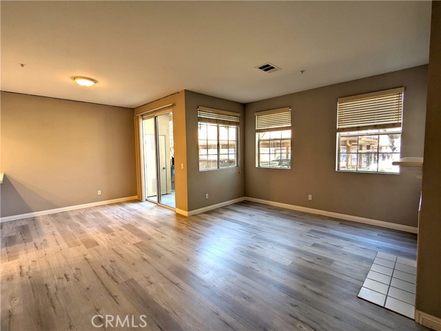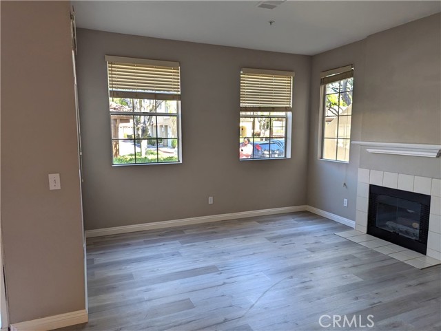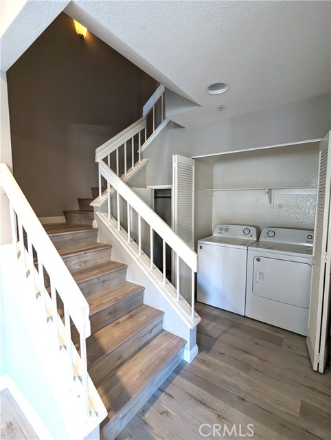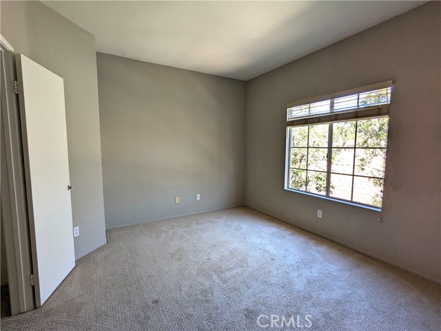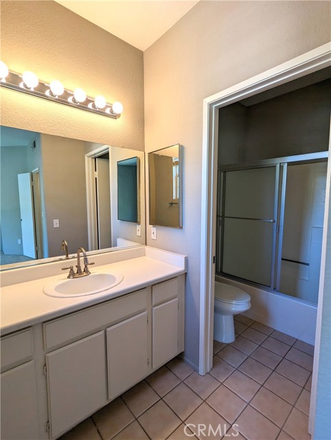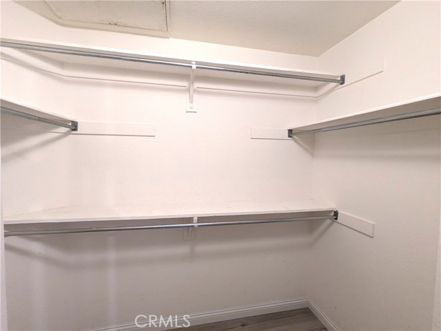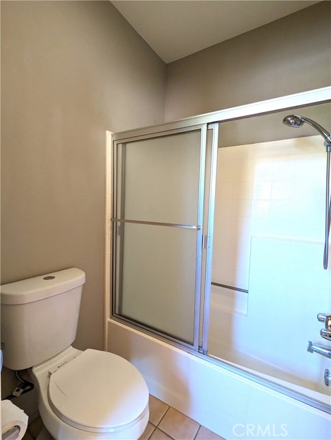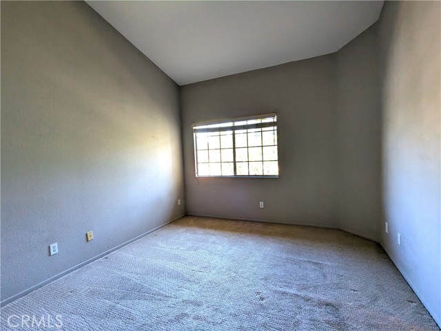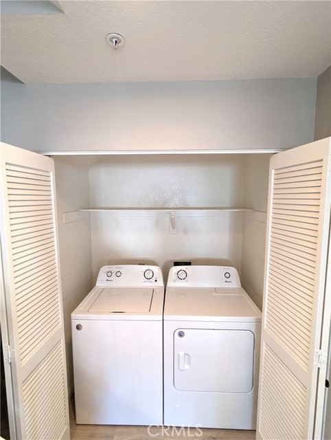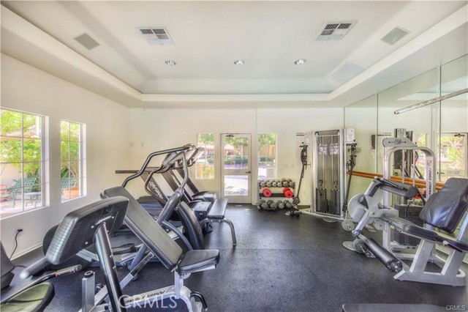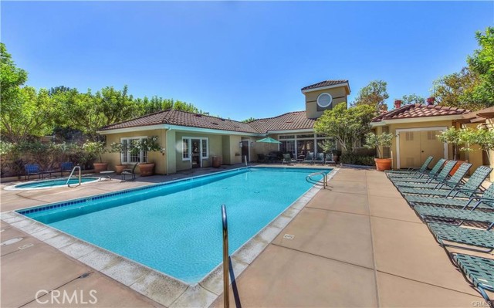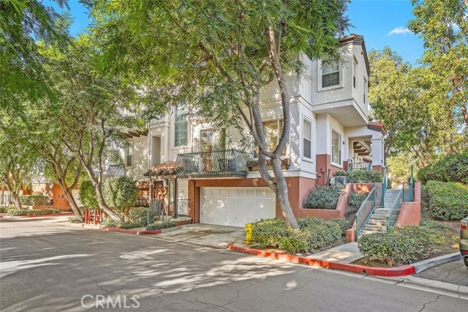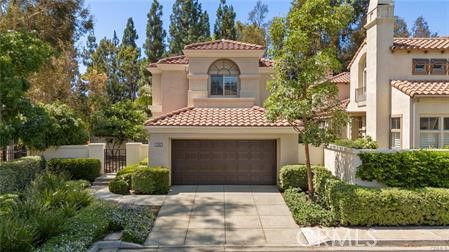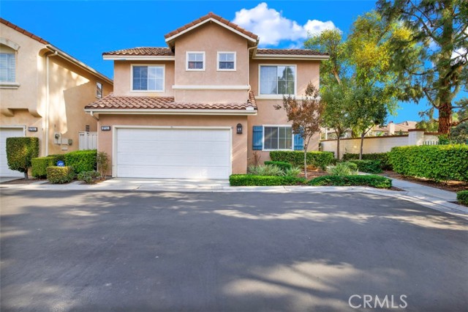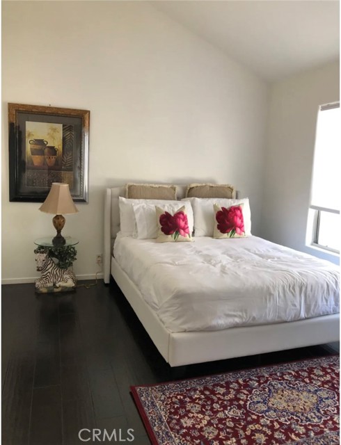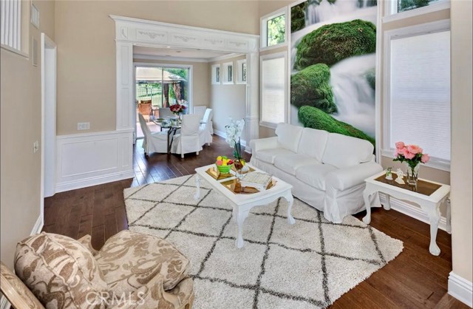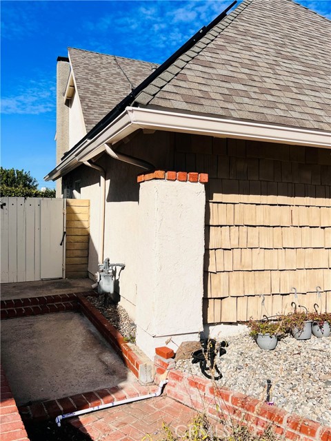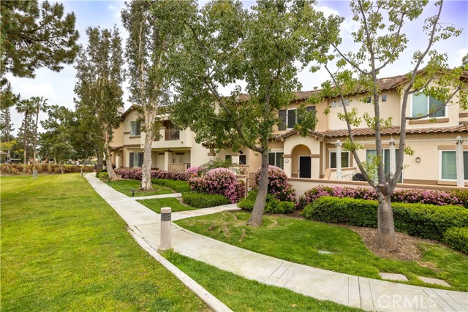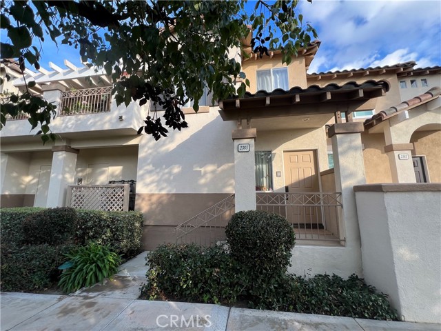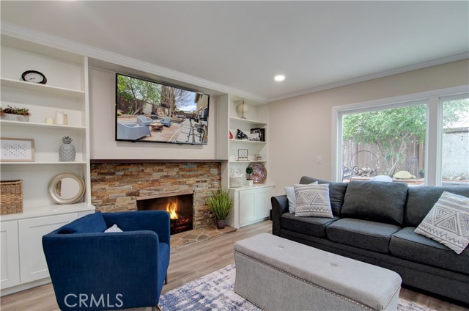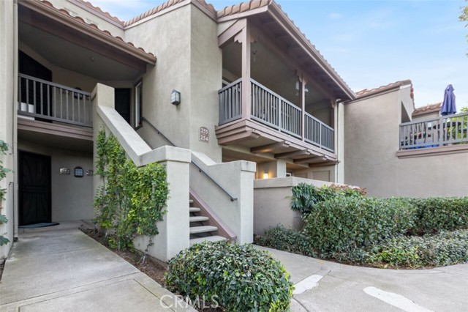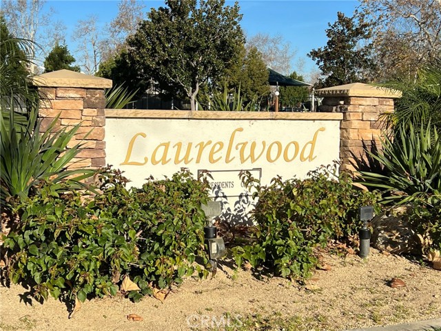204 Gallery Way
Tustin, CA 92782
$3,100
Price
Price
2
Bed
Bed
2.5
Bath
Bath
1,154 Sq. Ft.
$3 / Sq. Ft.
$3 / Sq. Ft.
Sold
204 Gallery Way
Tustin, CA 92782
Sold
$3,100
Price
Price
2
Bed
Bed
2.5
Bath
Bath
1,154
Sq. Ft.
Sq. Ft.
Beautiful 2-story condo with dual master suites and an enclosed outdoor patio. There’s no one above or below you! This amazing home has a nice open floor plan and is updated with white cabinets, stone counters, newer appliances and water softener. The second level includes dual master suites with high ceilings, walk-in closets and big windows. It has one car detached garage, one nearby carport and ample guest parking in the community. The resort-like amenities include a playground, clubhouse, multiple pools, tennis courts, and a gym. The neighborhood is adjacent to the Tustin Ranch Golf Club and walking distance to multiple green parks. Schools include the award winning Beckman High, Pioneer Middle, and Ladera Elementary schools. The house is conveniently located in central Orange County. Easy freeway access to the toll roads, the 5, 55, and 405 freeways. The house also comes with the fridge, washer and dryer!!
PROPERTY INFORMATION
| MLS # | OC23029101 | Lot Size | 1,000 Sq. Ft. |
| HOA Fees | $0/Monthly | Property Type | Condominium |
| Price | $ 3,100
Price Per SqFt: $ 3 |
DOM | 897 Days |
| Address | 204 Gallery Way | Type | Residential Lease |
| City | Tustin | Sq.Ft. | 1,154 Sq. Ft. |
| Postal Code | 92782 | Garage | 1 |
| County | Orange | Year Built | 1990 |
| Bed / Bath | 2 / 2.5 | Parking | 2 |
| Built In | 1990 | Status | Closed |
| Rented Date | 2023-04-29 |
INTERIOR FEATURES
| Has Laundry | Yes |
| Laundry Information | Dryer Included, In Closet, Inside, Washer Included |
| Has Fireplace | Yes |
| Fireplace Information | Living Room, Gas |
| Has Appliances | Yes |
| Kitchen Appliances | Dishwasher, Disposal, Gas Oven, Gas Water Heater, Microwave, Refrigerator, Water Heater, Water Purifier |
| Kitchen Information | Quartz Counters, Remodeled Kitchen, Utility sink |
| Kitchen Area | Area |
| Has Heating | Yes |
| Heating Information | Central |
| Room Information | All Bedrooms Up, Kitchen, Living Room, Master Suite, Two Masters |
| Has Cooling | Yes |
| Cooling Information | Central Air |
| Flooring Information | Carpet, Laminate, Tile |
| InteriorFeatures Information | Ceiling Fan(s), Formica Counters, High Ceilings, Open Floorplan, Quartz Counters, Recessed Lighting |
| DoorFeatures | Panel Doors, Sliding Doors |
| Has Spa | Yes |
| SpaDescription | Association, Community, Heated |
| WindowFeatures | Blinds, Screens |
| SecuritySafety | Carbon Monoxide Detector(s), Smoke Detector(s) |
| Bathroom Information | Bathtub, Shower in Tub, Formica Counters |
| Main Level Bedrooms | 0 |
| Main Level Bathrooms | 1 |
EXTERIOR FEATURES
| Roof | Spanish Tile |
| Has Pool | No |
| Pool | Association, Community, In Ground |
| Has Patio | Yes |
| Patio | Concrete, Enclosed |
| Has Fence | Yes |
| Fencing | Block |
WALKSCORE
MAP
PRICE HISTORY
| Date | Event | Price |
| 04/14/2023 | Price Change (Relisted) | $3,100 (-3.12%) |
| 02/28/2023 | Listed | $3,300 |

Topfind Realty
REALTOR®
(844)-333-8033
Questions? Contact today.
Interested in buying or selling a home similar to 204 Gallery Way?
Tustin Similar Properties
Listing provided courtesy of Huichi Lu, First Team Real Estate. Based on information from California Regional Multiple Listing Service, Inc. as of #Date#. This information is for your personal, non-commercial use and may not be used for any purpose other than to identify prospective properties you may be interested in purchasing. Display of MLS data is usually deemed reliable but is NOT guaranteed accurate by the MLS. Buyers are responsible for verifying the accuracy of all information and should investigate the data themselves or retain appropriate professionals. Information from sources other than the Listing Agent may have been included in the MLS data. Unless otherwise specified in writing, Broker/Agent has not and will not verify any information obtained from other sources. The Broker/Agent providing the information contained herein may or may not have been the Listing and/or Selling Agent.
