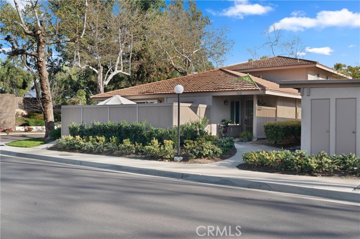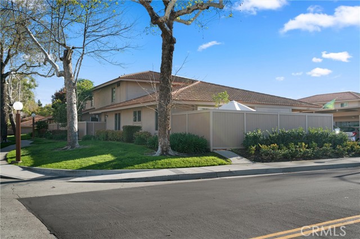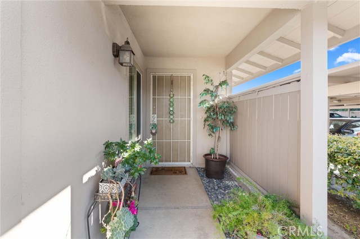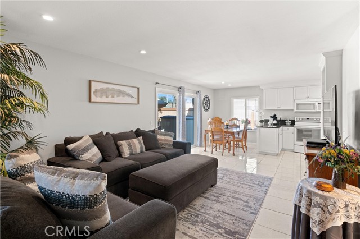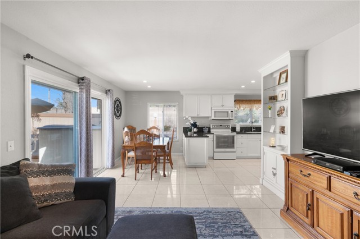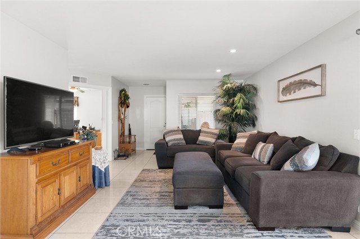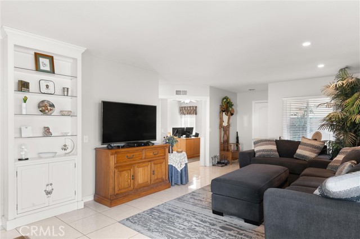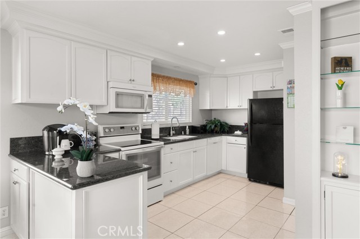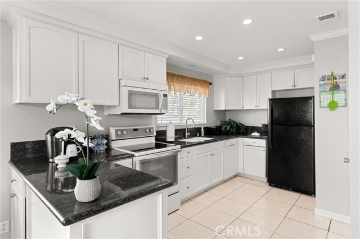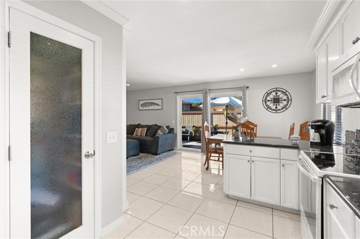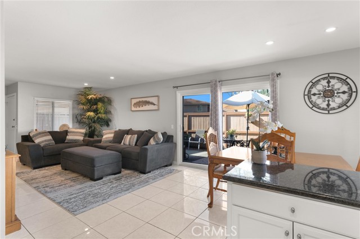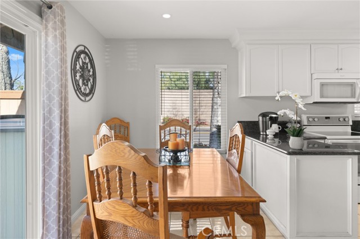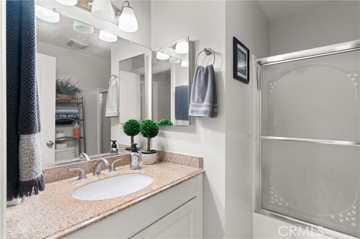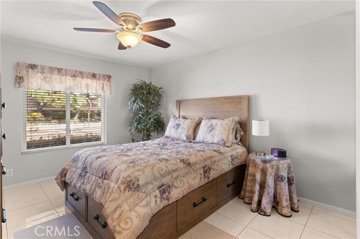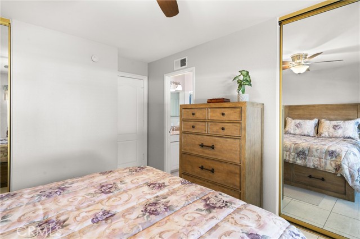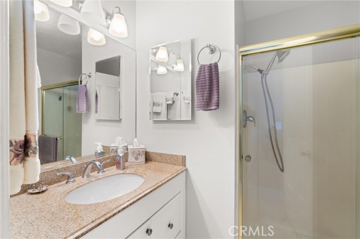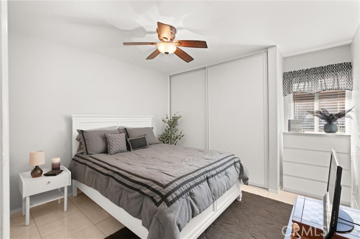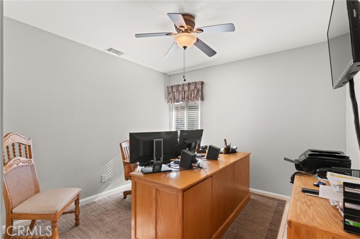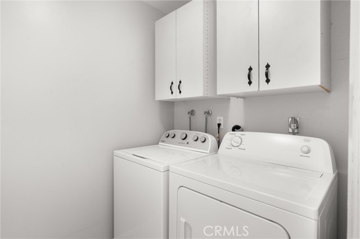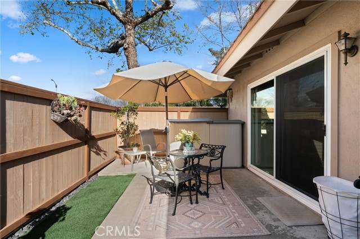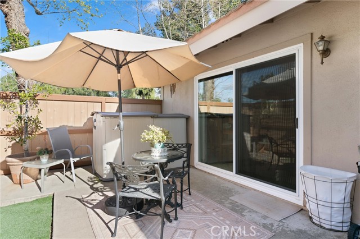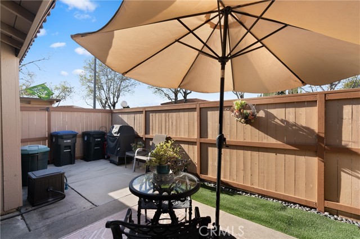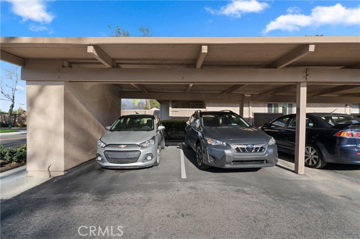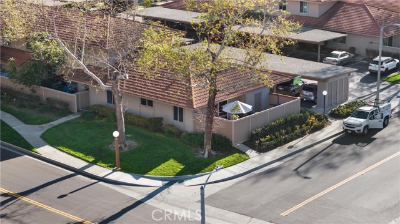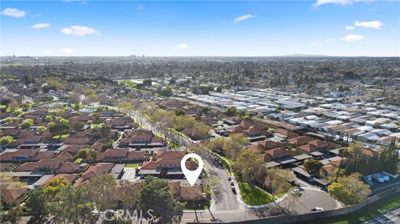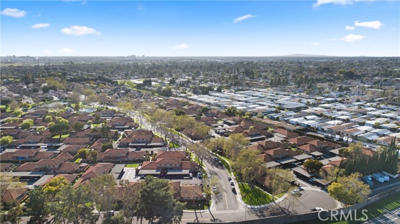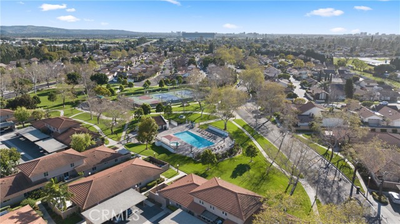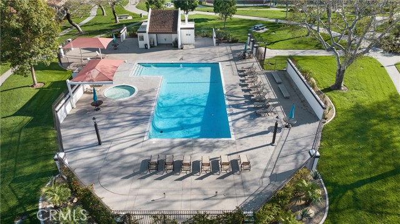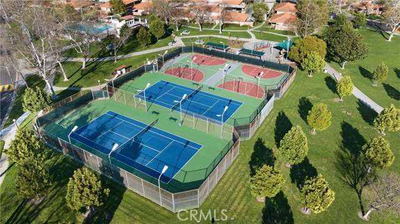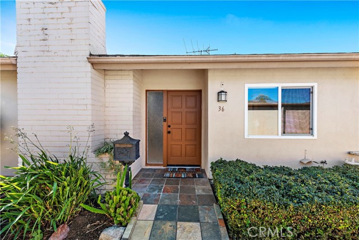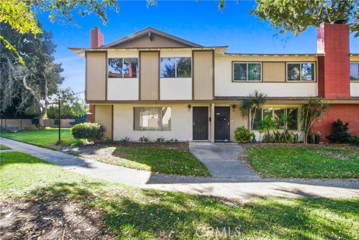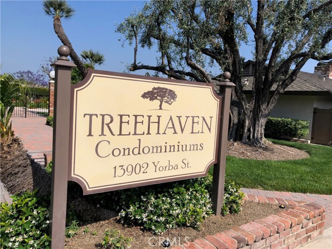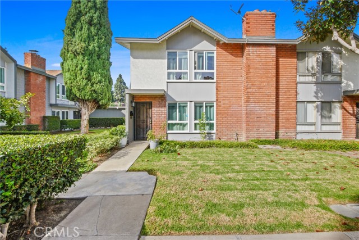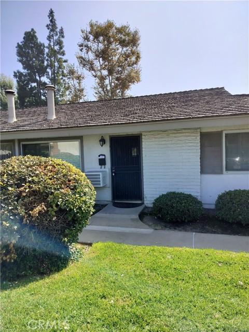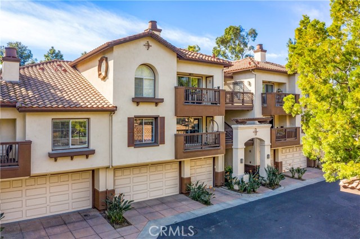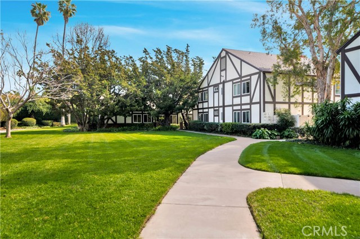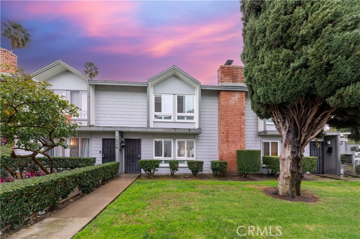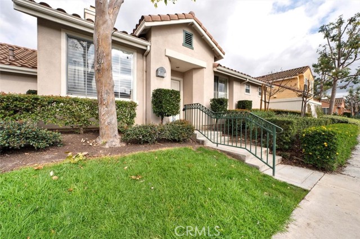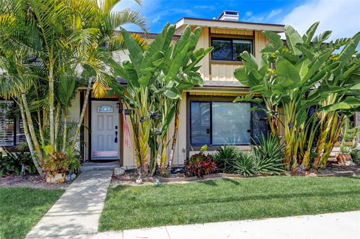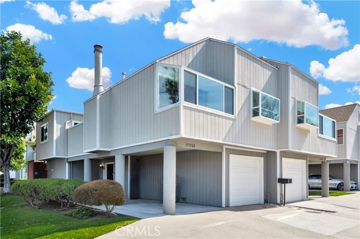2221 Barberry Rd
Tustin, CA 92780
Sold
Fabulous single story 3 Bedroom, 2 Bath end unit townhome in prestigious Laurelwood. As you enter, you are greeted by the expansive living room and dining area, open to the bright sunny kitchen. This popular floor plan design offers a separate laundry room with full size washer/dryer hookups, as well as sliding doors leading to a spacious private patio. The kitchen has been remodeled with white cabinetry, granite counters as well as a large pantry. In addition, both bathroom vanities have been upgraded to include granite counters. This home also boasts dual paned windows, central air conditioning, recessed lighting, raised panel doors, tile flooring, neutral paint, wood blinds, ceiling fans in all bedrooms, garden shed, and a large storage closet in the patio. There are 2 covered carports directly outside the front door for easy access (#5) as well as an extra outside storage closet. The low HOA includes many amenities such as a 4 acre private park, sparkling pool, tot lot, sports court and lighted tennis courts, as well as an RV storage lot (extra charge and subject to availability). Laurelwood is centrally located near two popular shopping centers, The Marketplace and The District as well as easy access to the freeway.
PROPERTY INFORMATION
| MLS # | PW24043759 | Lot Size | 2,331 Sq. Ft. |
| HOA Fees | $204/Monthly | Property Type | Single Family Residence |
| Price | $ 725,000
Price Per SqFt: $ 588 |
DOM | 556 Days |
| Address | 2221 Barberry Rd | Type | Residential |
| City | Tustin | Sq.Ft. | 1,234 Sq. Ft. |
| Postal Code | 92780 | Garage | N/A |
| County | Orange | Year Built | 1976 |
| Bed / Bath | 3 / 1 | Parking | 2 |
| Built In | 1976 | Status | Closed |
| Sold Date | 2024-03-26 |
INTERIOR FEATURES
| Has Laundry | Yes |
| Laundry Information | Electric Dryer Hookup, Individual Room |
| Has Fireplace | No |
| Fireplace Information | None |
| Has Appliances | Yes |
| Kitchen Appliances | Dishwasher, Electric Oven, Electric Range, Free-Standing Range, Disposal, Microwave, Water Heater |
| Kitchen Information | Granite Counters, Remodeled Kitchen, Walk-In Pantry |
| Kitchen Area | Area, See Remarks |
| Has Heating | Yes |
| Heating Information | Forced Air |
| Room Information | All Bedrooms Down, Kitchen, Laundry, Living Room, Main Floor Bedroom, Main Floor Primary Bedroom, Primary Suite, Walk-In Pantry |
| Has Cooling | Yes |
| Cooling Information | Central Air |
| Flooring Information | Tile |
| InteriorFeatures Information | Ceiling Fan(s), Granite Counters, Open Floorplan, Pantry, Recessed Lighting |
| DoorFeatures | Mirror Closet Door(s), Sliding Doors |
| EntryLocation | 1 |
| Entry Level | 1 |
| Has Spa | No |
| SpaDescription | None |
| WindowFeatures | Double Pane Windows |
| Bathroom Information | Bathtub, Shower, Shower in Tub, Exhaust fan(s), Granite Counters, Walk-in shower |
| Main Level Bedrooms | 3 |
| Main Level Bathrooms | 2 |
EXTERIOR FEATURES
| FoundationDetails | Slab |
| Roof | See Remarks |
| Has Pool | No |
| Pool | Community |
| Has Patio | Yes |
| Patio | Enclosed, Patio |
| Has Fence | Yes |
| Fencing | Wood |
WALKSCORE
MAP
MORTGAGE CALCULATOR
- Principal & Interest:
- Property Tax: $773
- Home Insurance:$119
- HOA Fees:$204
- Mortgage Insurance:
PRICE HISTORY
| Date | Event | Price |
| 03/26/2024 | Sold | $760,000 |
| 03/20/2024 | Pending | $725,000 |
| 03/09/2024 | Active Under Contract | $725,000 |
| 03/03/2024 | Listed | $725,000 |

Topfind Realty
REALTOR®
(844)-333-8033
Questions? Contact today.
Interested in buying or selling a home similar to 2221 Barberry Rd?
Tustin Similar Properties
Listing provided courtesy of Donna Indge, Seven Gables Real Estate. Based on information from California Regional Multiple Listing Service, Inc. as of #Date#. This information is for your personal, non-commercial use and may not be used for any purpose other than to identify prospective properties you may be interested in purchasing. Display of MLS data is usually deemed reliable but is NOT guaranteed accurate by the MLS. Buyers are responsible for verifying the accuracy of all information and should investigate the data themselves or retain appropriate professionals. Information from sources other than the Listing Agent may have been included in the MLS data. Unless otherwise specified in writing, Broker/Agent has not and will not verify any information obtained from other sources. The Broker/Agent providing the information contained herein may or may not have been the Listing and/or Selling Agent.
