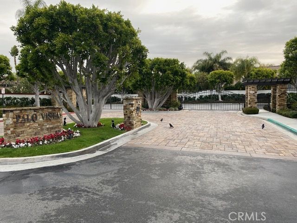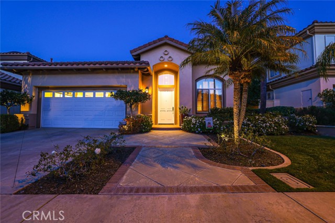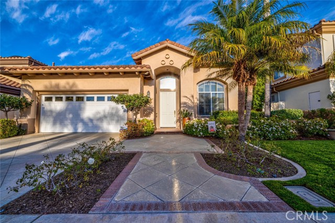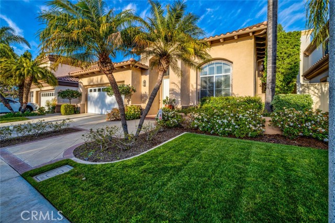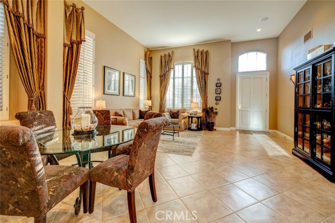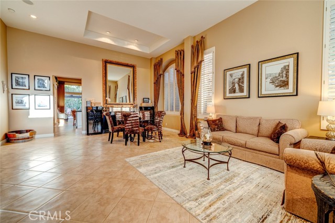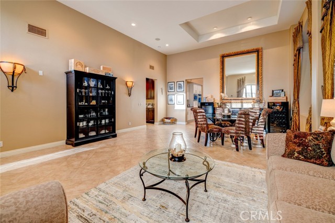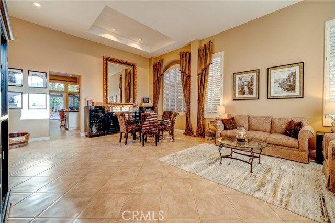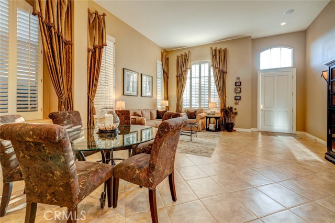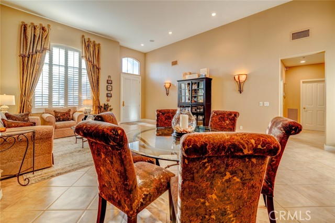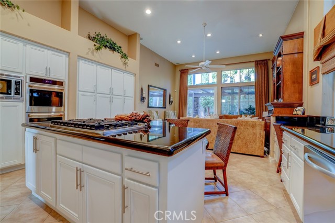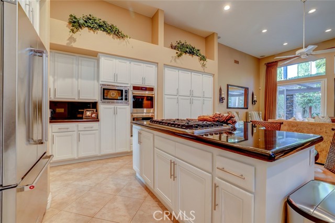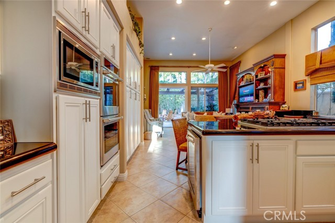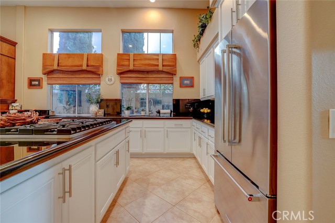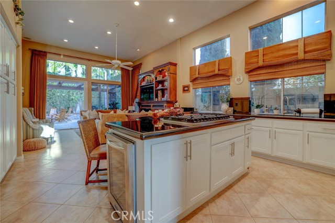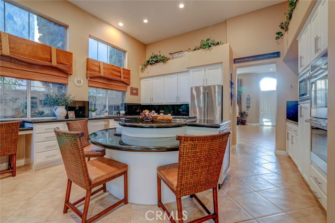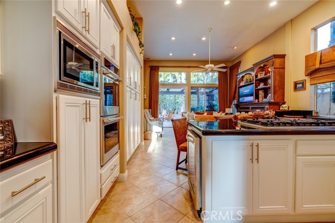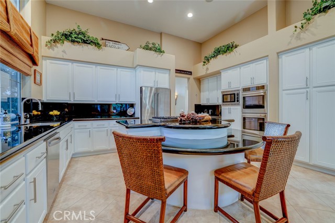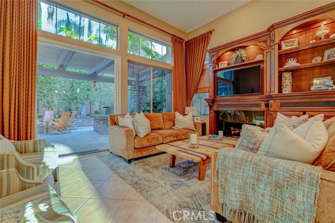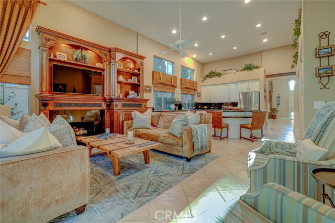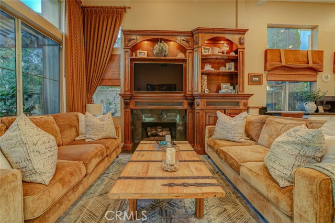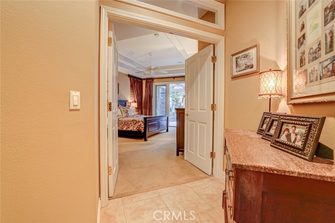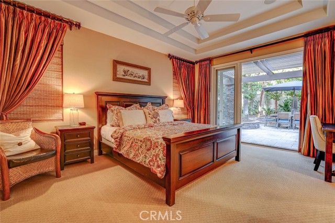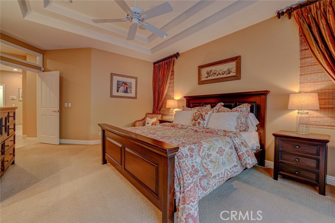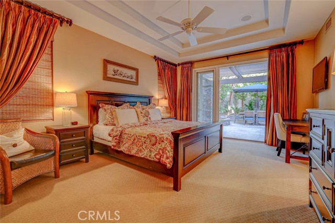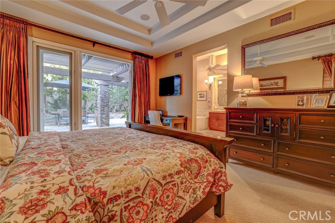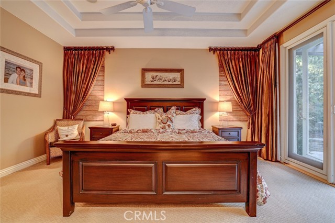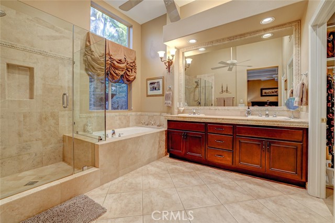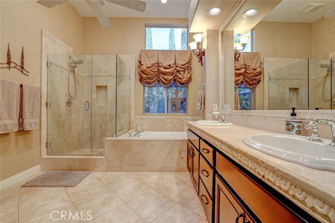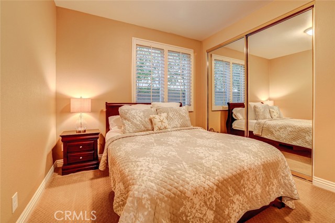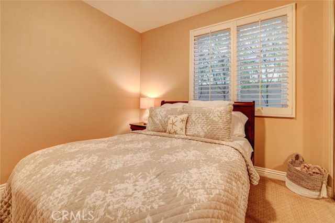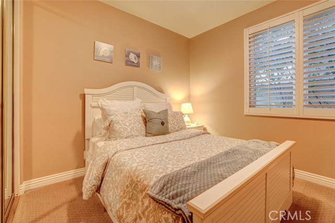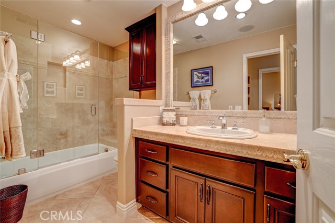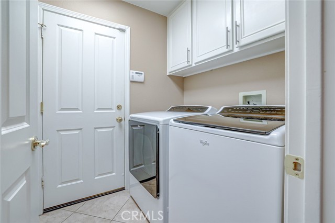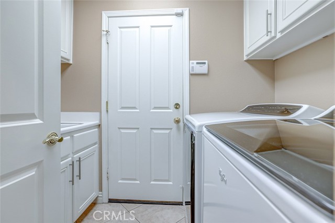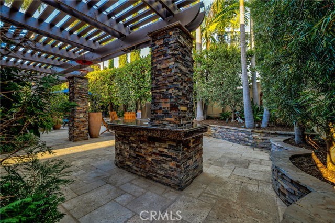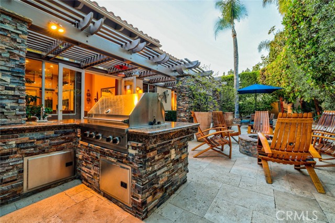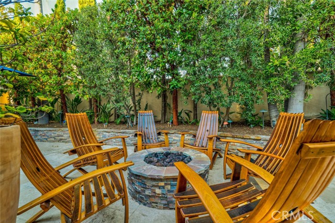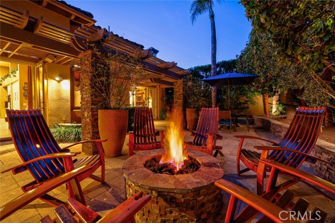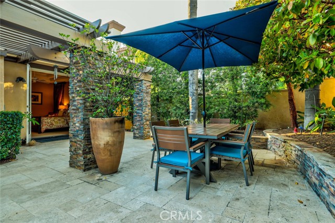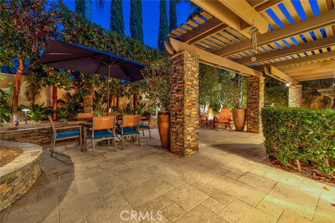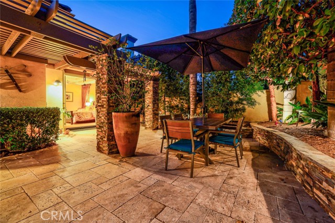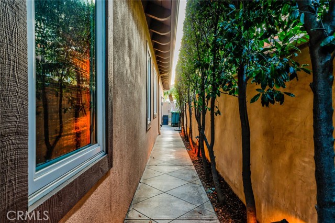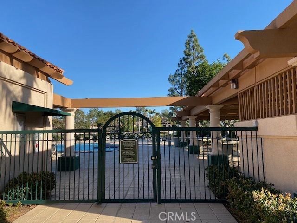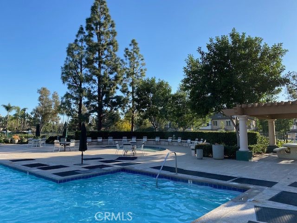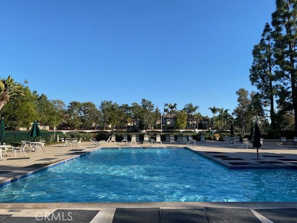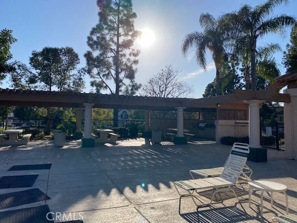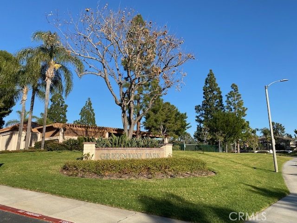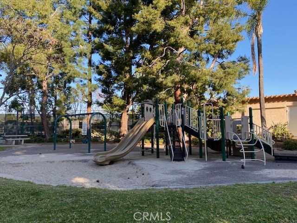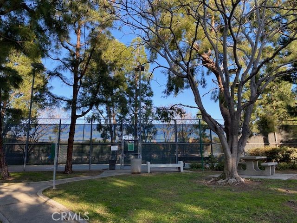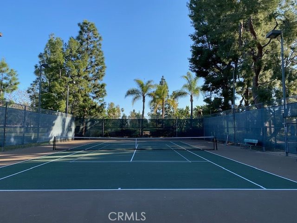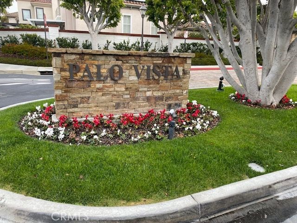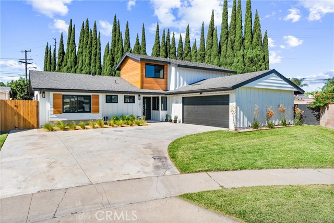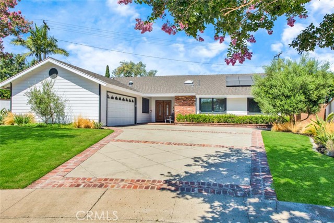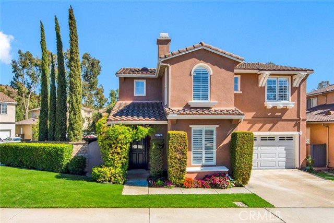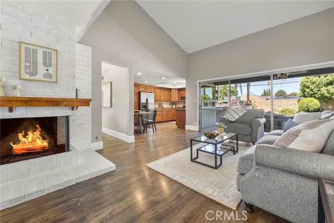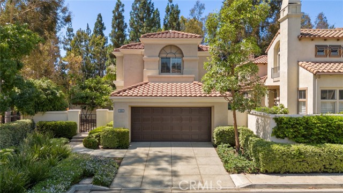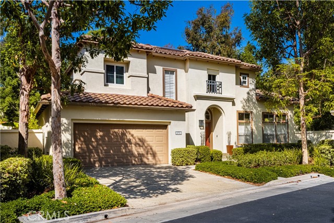2291 Pinehurst Drive
Tustin, CA 92782
Sold
“Rare Single-Level Entertainer’s Dream Home” Mind-blowing, model perfect Tustin Ranch home has been highly upgraded in the sought-after gated golf course community of Palo Vista. Rarely on the market, this single level resort-style home has been carefully curated and features indoor/outdoor California living at its finest. Among the home’s most impressive features are the dramatic vaulted ceilings that offer natural light and brightness, plantation shutters and custom draperies on all windows, central air/heat and ceiling fans to maximize comfort, recessed lighting, flooring including neutral tile and low pile carpeting in all bedrooms, separate laundry room, extensive Savant audio/visual system that offers surround-sound music in EVERY room, stunning limestone and granite countertops, and well-maintained interiors exude style throughout this meticulously maintained home. Additional features include formal dining and living rooms, gourmet kitchen with stainless steel appliances including a six-burner Viking gas range top, double ovens, built-in microwave, built-in wine fridge, and black granite countertops with full granite backsplash. The open floor plan features a light, bright center kitchen island and breakfast bar as a perfect gathering space for guests, opening to the great room with a custom built-in entertainment center and remote-starter gas fireplace to create ambiance. The primary suite features a spacious walk-in closet with custom closet organizers, glass shower enclosure, and separate soaking tub with French doors leading to a backyard paradise with lush landscaping, stacked stone walls, French quarter Travertine patio, custom wood patio cover to offer shade, built-in Viking barbecue island with sink and granite countertops, as well as a gas fire pit to relax after a long day and enjoy a glass of wine. Attached two-car garage with direct access to the residence has epoxy flooring, full floor to ceiling cabinets throughout, and ample overhead storage racking system. Residents of the Palo Vista gated community enjoy exclusive access to a private resort-style pool, spa, picnic area, tennis/pickleball court, and children’s playground with a park-like atmosphere. Award-winning schools, shopping, restaurants, and both the Tustin and Irvine Marketplaces are conveniently located nearby.
PROPERTY INFORMATION
| MLS # | PW23030758 | Lot Size | 6,050 Sq. Ft. |
| HOA Fees | $145/Monthly | Property Type | Single Family Residence |
| Price | $ 1,588,000
Price Per SqFt: $ 768 |
DOM | 991 Days |
| Address | 2291 Pinehurst Drive | Type | Residential |
| City | Tustin | Sq.Ft. | 2,067 Sq. Ft. |
| Postal Code | 92782 | Garage | 2 |
| County | Orange | Year Built | 1995 |
| Bed / Bath | 3 / 2 | Parking | 2 |
| Built In | 1995 | Status | Closed |
| Sold Date | 2023-03-21 |
INTERIOR FEATURES
| Has Laundry | Yes |
| Laundry Information | Gas & Electric Dryer Hookup, Gas Dryer Hookup, Individual Room, Inside, Washer Hookup |
| Has Fireplace | Yes |
| Fireplace Information | Family Room, Gas, Gas Starter, Fire Pit |
| Has Appliances | Yes |
| Kitchen Appliances | 6 Burner Stove, Barbecue, Built-In Range, Convection Oven, Dishwasher, Double Oven, Electric Oven, ENERGY STAR Qualified Appliances, Disposal, Gas Cooktop, Gas Water Heater, High Efficiency Water Heater, Microwave, Self Cleaning Oven, Vented Exhaust Fan, Water Line to Refrigerator |
| Kitchen Information | Granite Counters, Kitchen Island, Kitchen Open to Family Room, Remodeled Kitchen |
| Kitchen Area | Breakfast Counter / Bar |
| Has Heating | Yes |
| Heating Information | Central, Fireplace(s), Forced Air, Natural Gas |
| Room Information | All Bedrooms Down, Entry, Family Room, Great Room, Kitchen, Laundry, Living Room, Main Floor Bedroom, Main Floor Primary Bedroom, Primary Bathroom, Primary Bedroom, Primary Suite, Walk-In Closet |
| Has Cooling | Yes |
| Cooling Information | Central Air |
| Flooring Information | Tile |
| InteriorFeatures Information | Built-in Features, Ceiling Fan(s), Coffered Ceiling(s), Copper Plumbing Full, Granite Counters, High Ceilings, Open Floorplan, Recessed Lighting, Stone Counters, Storage, Wired for Data, Wired for Sound |
| Has Spa | Yes |
| SpaDescription | Association, Community |
| WindowFeatures | Double Pane Windows, Drapes, Insulated Windows, Plantation Shutters, Roller Shields, Skylight(s), Solar Tinted Windows |
| SecuritySafety | Carbon Monoxide Detector(s), Closed Circuit Camera(s), Fire and Smoke Detection System, Gated Community, Security System, Smoke Detector(s), Wired for Alarm System |
| Bathroom Information | Bathtub, Shower, Shower in Tub, Closet in bathroom, Double Sinks in Primary Bath, Exhaust fan(s), Granite Counters, Linen Closet/Storage, Main Floor Full Bath, Privacy toilet door, Remodeled, Separate tub and shower, Soaking Tub, Stone Counters, Upgraded |
| Main Level Bedrooms | 3 |
| Main Level Bathrooms | 2 |
EXTERIOR FEATURES
| ExteriorFeatures | Barbecue Private, Lighting, Rain Gutters |
| Has Pool | No |
| Pool | Association, Community, Fenced, Heated |
| Has Sprinklers | Yes |
WALKSCORE
MAP
MORTGAGE CALCULATOR
- Principal & Interest:
- Property Tax: $1,694
- Home Insurance:$119
- HOA Fees:$145
- Mortgage Insurance:
PRICE HISTORY
| Date | Event | Price |
| 03/13/2023 | Pending | $1,588,000 |
| 03/04/2023 | Active Under Contract | $1,588,000 |
| 02/28/2023 | Listed | $1,588,000 |

Topfind Realty
REALTOR®
(844)-333-8033
Questions? Contact today.
Interested in buying or selling a home similar to 2291 Pinehurst Drive?
Listing provided courtesy of Roseann Oesterreich, Coldwell Banker Alliance. Based on information from California Regional Multiple Listing Service, Inc. as of #Date#. This information is for your personal, non-commercial use and may not be used for any purpose other than to identify prospective properties you may be interested in purchasing. Display of MLS data is usually deemed reliable but is NOT guaranteed accurate by the MLS. Buyers are responsible for verifying the accuracy of all information and should investigate the data themselves or retain appropriate professionals. Information from sources other than the Listing Agent may have been included in the MLS data. Unless otherwise specified in writing, Broker/Agent has not and will not verify any information obtained from other sources. The Broker/Agent providing the information contained herein may or may not have been the Listing and/or Selling Agent.
