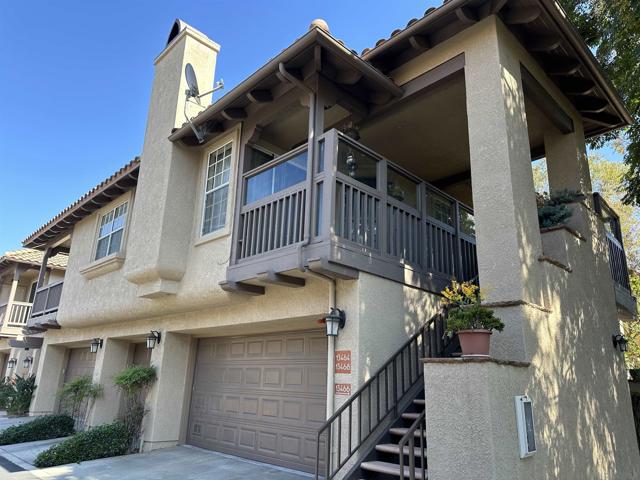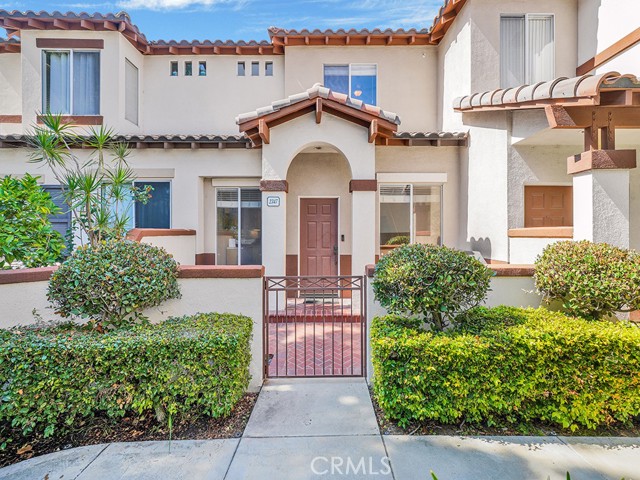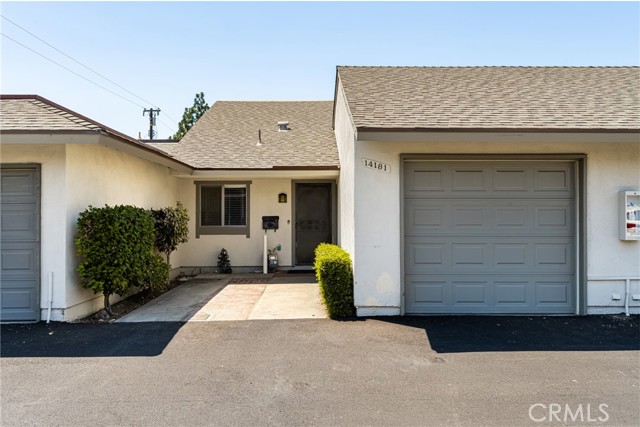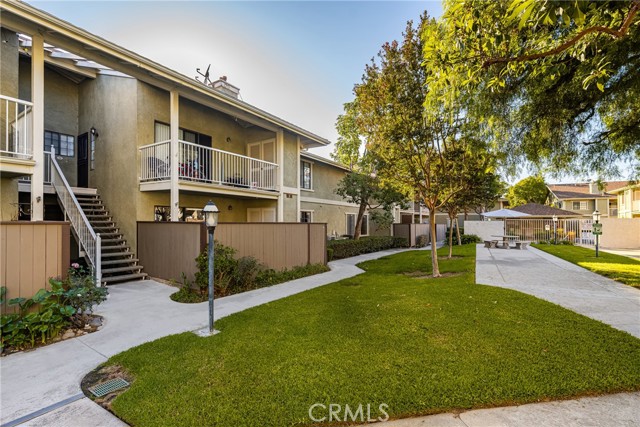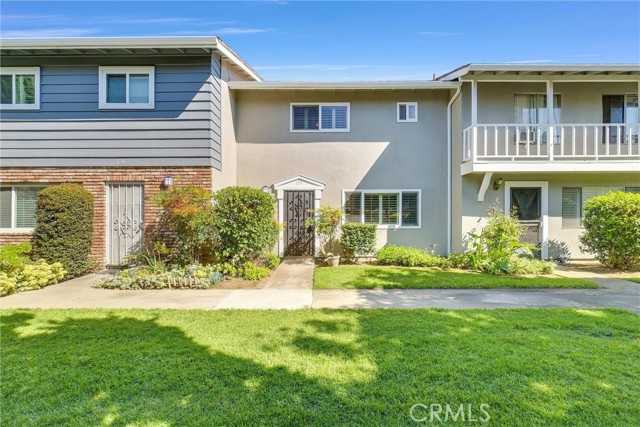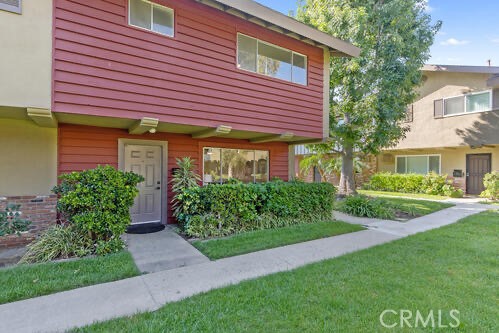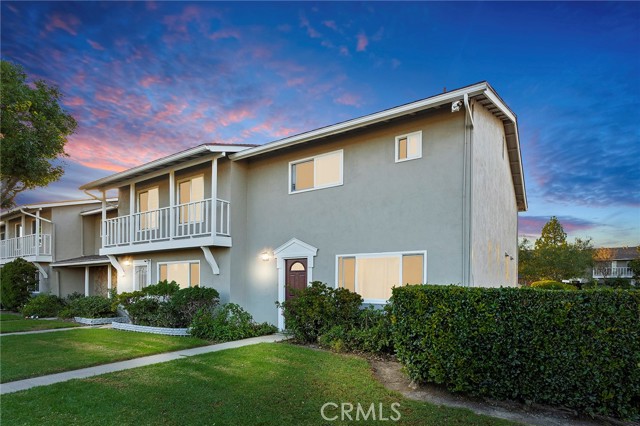232 Gallery Way
Tustin, CA 92782
Motivated Seller! Discover luxury living in this beautifully upgraded Tustin Ranch condo, where modern elegance meets resort-style amenities. This rare dual primary suite home offers 1,015 sqft of thoughtfully designed living space in the prestigious Shadow Canyon community. The heart of this turnkey residence is a stunning chef's kitchen, showcasing premium finishes including quartz countertops, a farmhouse sink, stainless steel appliances, and designer pendant lighting. The open-concept layout seamlessly connects to a light-filled living room with a cozy fireplace and large windows overlooking the serene community grounds.Both primary suites provide the ultimate in privacy and comfort, featuring walk-in closets and ensuite bathrooms. The main suite includes an expansive vanity area and direct patio access. Your private outdoor retreat offers peaceful tree-lined views, perfect for morning coffee or evening relaxation.Shadow Canyon delivers an unparalleled lifestyle with resort-style amenities including multiple pools, spa facilities, tennis courts, a state-of-the-art fitness center, and social spaces. Located moments from Tustin Ranch Golf Club, premier shopping, and dining destinations, this home combines convenience with luxury living. Complete with in-unit laundry, a detached garage, and additional parking options, this move-in ready residence offers everything you need for sophisticated, maintenance-free living.
PROPERTY INFORMATION
| MLS # | PW24222509 | Lot Size | N/A |
| HOA Fees | $568/Monthly | Property Type | Condominium |
| Price | $ 725,000
Price Per SqFt: $ 714 |
DOM | 376 Days |
| Address | 232 Gallery Way | Type | Residential |
| City | Tustin | Sq.Ft. | 1,015 Sq. Ft. |
| Postal Code | 92782 | Garage | 1 |
| County | Orange | Year Built | 1990 |
| Bed / Bath | 2 / 2 | Parking | 1 |
| Built In | 1990 | Status | Active |
INTERIOR FEATURES
| Has Laundry | Yes |
| Laundry Information | Gas & Electric Dryer Hookup, In Closet, Inside, Washer Hookup |
| Has Fireplace | Yes |
| Fireplace Information | Living Room |
| Has Appliances | Yes |
| Kitchen Appliances | Dishwasher, Electric Oven, Electric Range, Disposal, Microwave |
| Kitchen Information | Quartz Counters |
| Kitchen Area | Area, Breakfast Counter / Bar |
| Has Heating | Yes |
| Heating Information | Central |
| Room Information | Kitchen, Laundry, Living Room, Primary Bathroom, Primary Bedroom, Primary Suite, Two Primaries, Walk-In Closet |
| Has Cooling | Yes |
| Cooling Information | Central Air |
| Flooring Information | Carpet, Tile |
| InteriorFeatures Information | Balcony, Cathedral Ceiling(s), Ceiling Fan(s), High Ceilings, Living Room Balcony, Living Room Deck Attached, Quartz Counters, Recessed Lighting |
| DoorFeatures | Sliding Doors |
| EntryLocation | 2 |
| Entry Level | 2 |
| Has Spa | Yes |
| SpaDescription | Association, Community, In Ground |
| WindowFeatures | Double Pane Windows |
| SecuritySafety | Smoke Detector(s) |
| Bathroom Information | Bathtub, Shower, Shower in Tub, Exhaust fan(s), Upgraded, Vanity area |
| Main Level Bedrooms | 0 |
| Main Level Bathrooms | 0 |
EXTERIOR FEATURES
| Has Pool | No |
| Pool | Association, Community, Heated, In Ground |
| Has Patio | Yes |
| Patio | Patio, Patio Open |
WALKSCORE
MAP
MORTGAGE CALCULATOR
- Principal & Interest:
- Property Tax: $773
- Home Insurance:$119
- HOA Fees:$568
- Mortgage Insurance:
PRICE HISTORY
| Date | Event | Price |
| 10/31/2024 | Listed | $750,000 |

Topfind Realty
REALTOR®
(844)-333-8033
Questions? Contact today.
Use a Topfind agent and receive a cash rebate of up to $7,250
Listing provided courtesy of Aaron Zapata, Real Broker. Based on information from California Regional Multiple Listing Service, Inc. as of #Date#. This information is for your personal, non-commercial use and may not be used for any purpose other than to identify prospective properties you may be interested in purchasing. Display of MLS data is usually deemed reliable but is NOT guaranteed accurate by the MLS. Buyers are responsible for verifying the accuracy of all information and should investigate the data themselves or retain appropriate professionals. Information from sources other than the Listing Agent may have been included in the MLS data. Unless otherwise specified in writing, Broker/Agent has not and will not verify any information obtained from other sources. The Broker/Agent providing the information contained herein may or may not have been the Listing and/or Selling Agent.
























