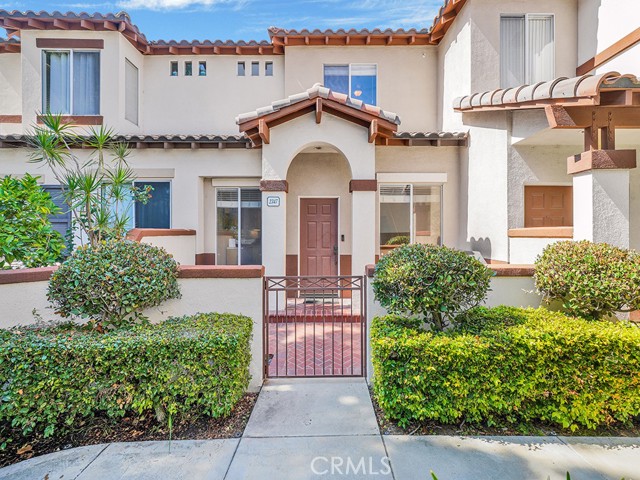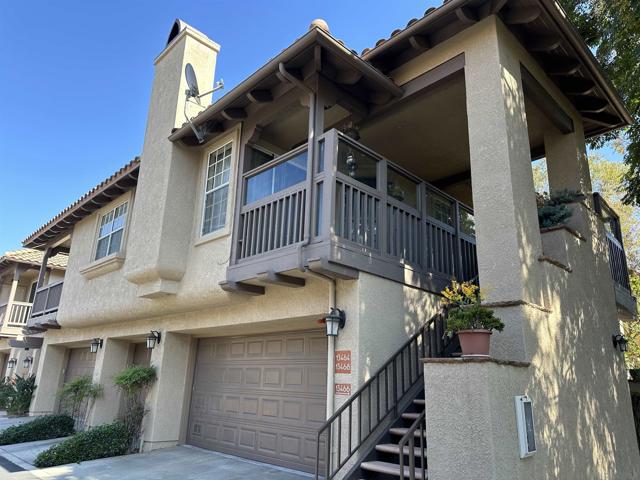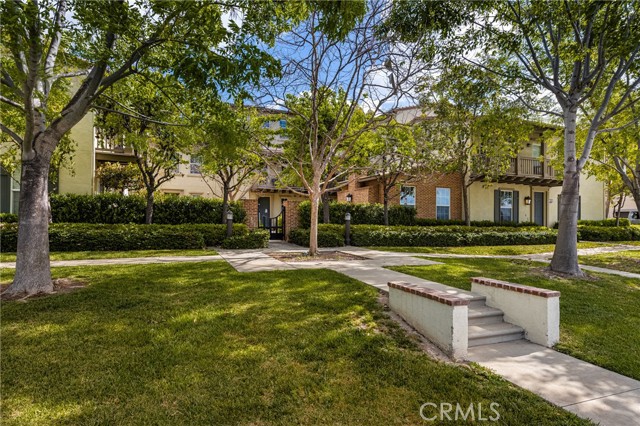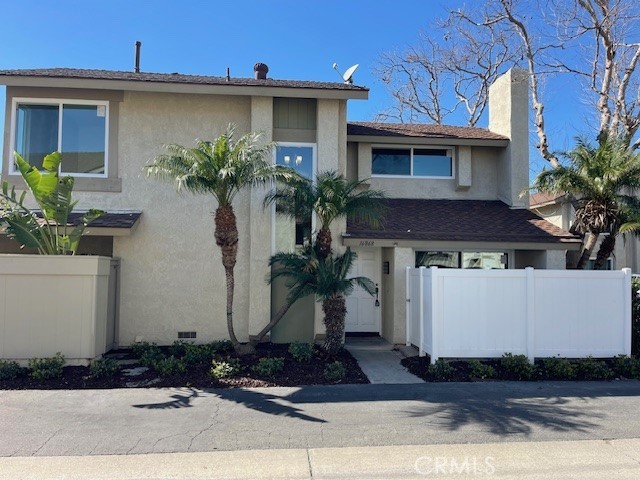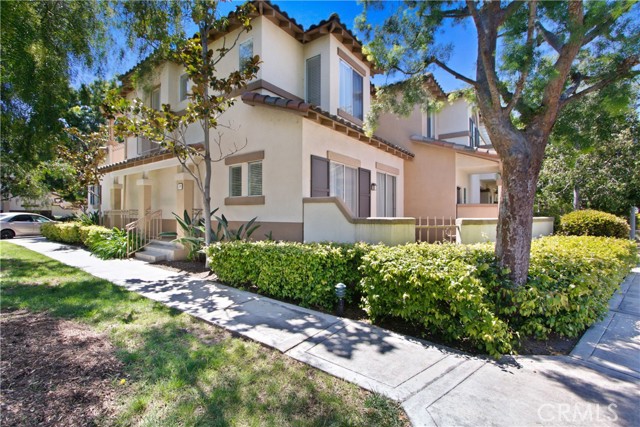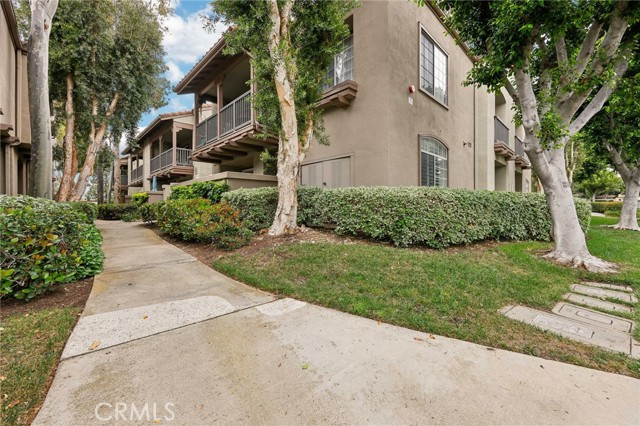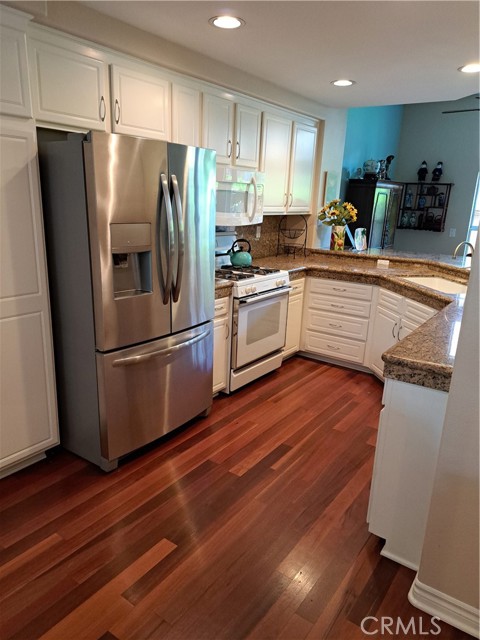2330 Sunningdale Drive
Tustin, CA 92782
Sold
Enjoy stunning golf and water views from this corner 3 bedrooms and 2.5 bath end unit townhome styled condo. The 2-car garage has storage cabinetry and shelves, and is attached and has direct access into the home. This beautiful unit has been newly painted and has newer laminated flooring. The kitchen has granite countertops, walk-in pantry and all appliances are included! Other upgrades include plantation shutters, recessed lighting and beautiful laminate flooring. The large serene backyard patio provides space to entertain family or friends, backyard BBQ or just relax under the sun to read your favorite book. Located within the top-rated Tustin Unified School District and just minutes from dining, shopping and entertainment at the Tustin Marketplace and easy access to freeways and toll roads. The HOA includes BBQ, pool, spa, and a little tot lot. The location, golf course views and quality of the home, along with the award winning Tustin unified schools, makes this a home that you don’t want to miss.
PROPERTY INFORMATION
| MLS # | OC23061072 | Lot Size | N/A |
| HOA Fees | $280/Monthly | Property Type | Condominium |
| Price | $ 898,000
Price Per SqFt: $ 668 |
DOM | 830 Days |
| Address | 2330 Sunningdale Drive | Type | Residential |
| City | Tustin | Sq.Ft. | 1,344 Sq. Ft. |
| Postal Code | 92782 | Garage | 2 |
| County | Orange | Year Built | 1996 |
| Bed / Bath | 3 / 2.5 | Parking | 2 |
| Built In | 1996 | Status | Closed |
| Sold Date | 2023-05-05 |
INTERIOR FEATURES
| Has Laundry | Yes |
| Laundry Information | Dryer Included, Individual Room, Inside, Washer Included |
| Has Fireplace | Yes |
| Fireplace Information | Living Room, Gas, Gas Starter |
| Has Appliances | Yes |
| Kitchen Appliances | Dishwasher, Free-Standing Range, Disposal, Gas Range, Water Heater |
| Kitchen Information | Granite Counters, Walk-In Pantry |
| Kitchen Area | Breakfast Counter / Bar, In Kitchen, In Living Room |
| Room Information | All Bedrooms Up, Kitchen, Laundry, Living Room, Master Bathroom, Master Bedroom |
| Has Cooling | Yes |
| Cooling Information | Central Air |
| Flooring Information | Laminate |
| InteriorFeatures Information | Cathedral Ceiling(s), Ceiling Fan(s), Granite Counters, High Ceilings, Pantry |
| DoorFeatures | Panel Doors, Sliding Doors |
| EntryLocation | Ground Level |
| Entry Level | 1 |
| Has Spa | Yes |
| SpaDescription | Association |
| WindowFeatures | Plantation Shutters, Screens |
| SecuritySafety | Fire Sprinkler System, Smoke Detector(s) |
| Main Level Bedrooms | 0 |
| Main Level Bathrooms | 1 |
EXTERIOR FEATURES
| ExteriorFeatures | Awning(s), Barbecue Private |
| Has Pool | No |
| Pool | Association |
WALKSCORE
MAP
MORTGAGE CALCULATOR
- Principal & Interest:
- Property Tax: $958
- Home Insurance:$119
- HOA Fees:$280
- Mortgage Insurance:
PRICE HISTORY
| Date | Event | Price |
| 05/04/2023 | Pending | $898,000 |
| 04/19/2023 | Active Under Contract | $898,000 |
| 04/12/2023 | Listed | $898,000 |

Topfind Realty
REALTOR®
(844)-333-8033
Questions? Contact today.
Interested in buying or selling a home similar to 2330 Sunningdale Drive?
Listing provided courtesy of Tina Fields, Seven Gables Real Estate. Based on information from California Regional Multiple Listing Service, Inc. as of #Date#. This information is for your personal, non-commercial use and may not be used for any purpose other than to identify prospective properties you may be interested in purchasing. Display of MLS data is usually deemed reliable but is NOT guaranteed accurate by the MLS. Buyers are responsible for verifying the accuracy of all information and should investigate the data themselves or retain appropriate professionals. Information from sources other than the Listing Agent may have been included in the MLS data. Unless otherwise specified in writing, Broker/Agent has not and will not verify any information obtained from other sources. The Broker/Agent providing the information contained herein may or may not have been the Listing and/or Selling Agent.


