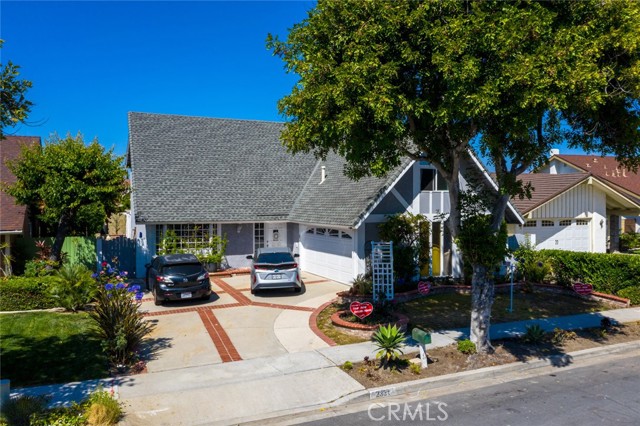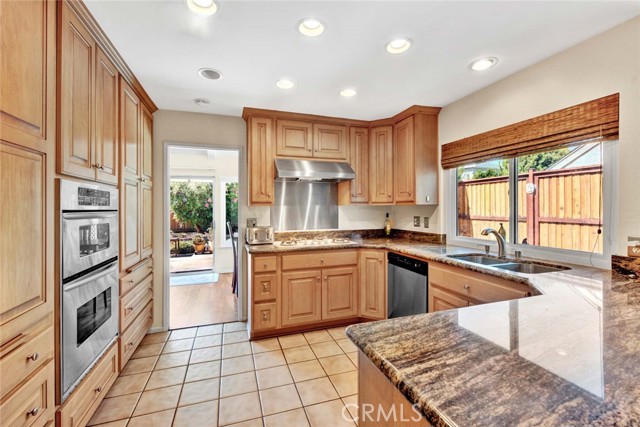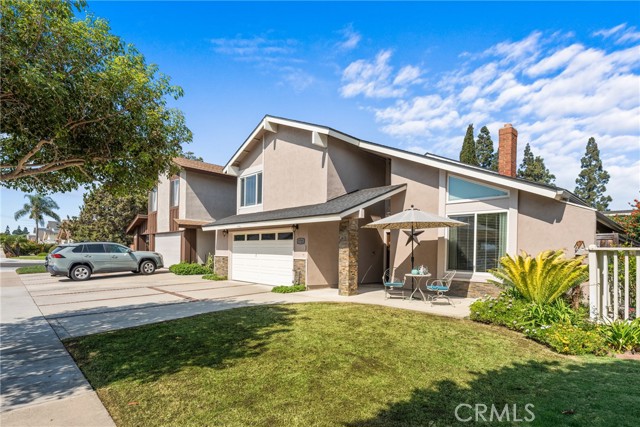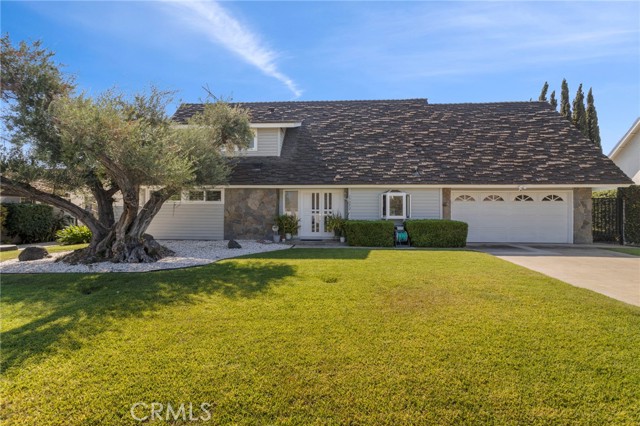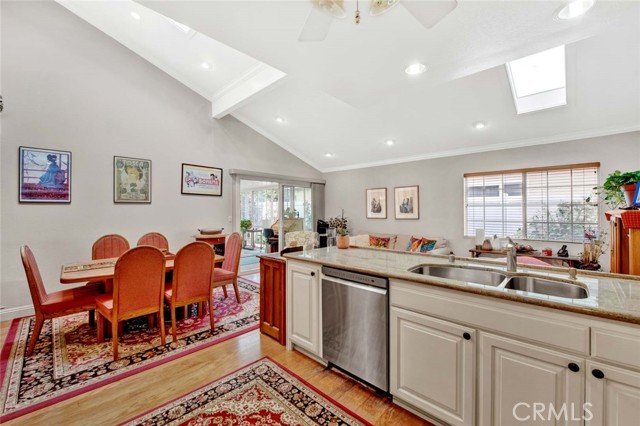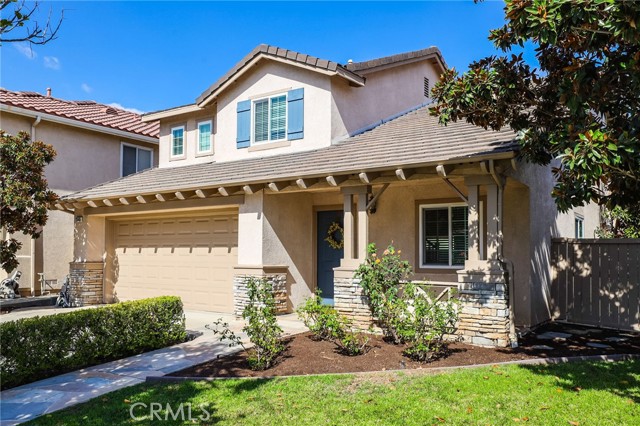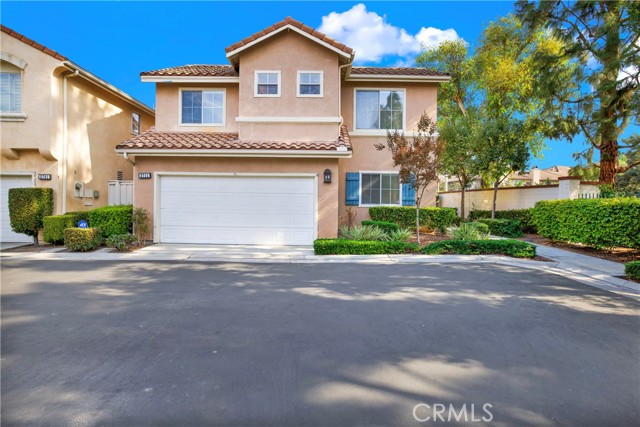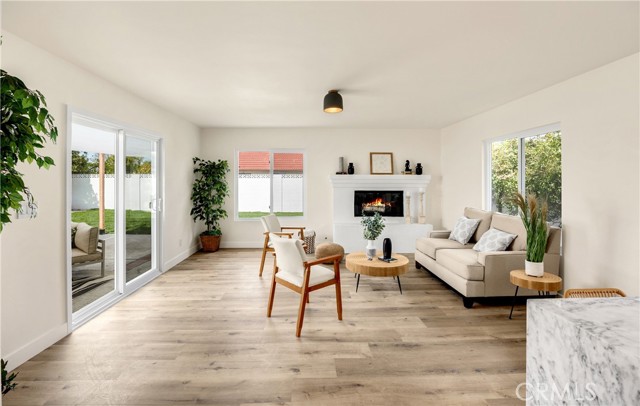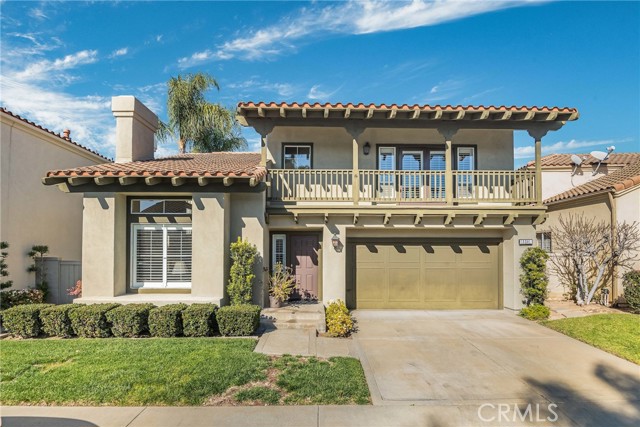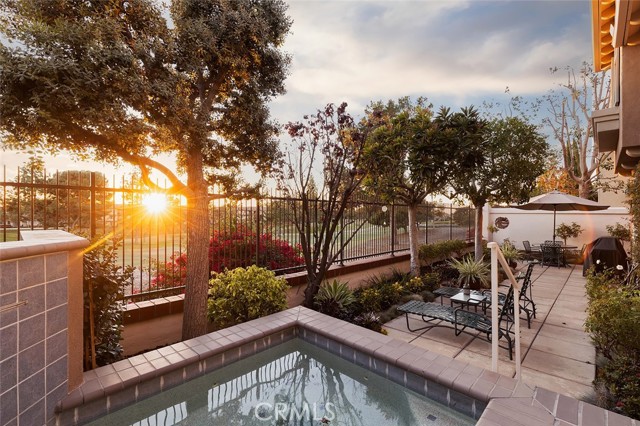2331 Basswood Circle
Tustin, CA 92780
Sold
Welcome to A Beautiful Recently Remodeled Over $200k Upgraded with open floorplan concepts home is located in the heart of Tustin walking minutes to Magnolia Tree Park and in a quiet Cul-De-Sac neighborhood with Tustin District, Irvine, Golf Course, shopping and dining nearby. This gorgeous home offers many features with Cathedral ceiling leads to a spacious kitchen with breakfast Quartz counters and wet bar, Appx 2572 Sqft living spaces with 4 bedrooms/3 bathrooms, one of the bedroom and a full bath are located on the first floor next to the cozy living room, and gas/switch ignite chimney, plus a separate dining room and a Bonus Study room right on the downstairs next to the living room. A gourmet kitchen upgraded Squartz counter-top, appliances, high quality custom quartz back splash that extended. The upstairs has huge master suite and walk in closet together with 2 other spacious bedrooms and a share full bathroom. 2 car garage attached with direct access to the house, and the washer, dryer hooked up beside a surprise Bonus workshop attic in garage. Addition features with a Jacuzzi in backyard patio, private backyard with fruit trees. Beautiful landscaping front garden with many beautiful flowers and large driveway parking up to 4 cars.
PROPERTY INFORMATION
| MLS # | PW23116268 | Lot Size | 5,500 Sq. Ft. |
| HOA Fees | $0/Monthly | Property Type | Single Family Residence |
| Price | $ 1,300,000
Price Per SqFt: $ 505 |
DOM | 724 Days |
| Address | 2331 Basswood Circle | Type | Residential |
| City | Tustin | Sq.Ft. | 2,572 Sq. Ft. |
| Postal Code | 92780 | Garage | 2 |
| County | Orange | Year Built | 1975 |
| Bed / Bath | 4 / 3 | Parking | 2 |
| Built In | 1975 | Status | Closed |
| Sold Date | 2023-08-30 |
INTERIOR FEATURES
| Has Laundry | Yes |
| Laundry Information | Gas Dryer Hookup, In Garage, Washer Hookup |
| Has Fireplace | Yes |
| Fireplace Information | Family Room |
| Has Appliances | Yes |
| Kitchen Appliances | Dishwasher, Gas Range, Gas Water Heater |
| Kitchen Information | Quartz Counters, Remodeled Kitchen |
| Kitchen Area | Breakfast Counter / Bar, In Family Room, Dining Room |
| Has Heating | Yes |
| Heating Information | Central |
| Room Information | Bonus Room, Converted Bedroom, Family Room, Kitchen, Living Room, Main Floor Bedroom, Primary Bathroom, Primary Suite, Office, Walk-In Closet, Workshop |
| Has Cooling | Yes |
| Cooling Information | Central Air |
| Flooring Information | Laminate, Wood |
| InteriorFeatures Information | Bar, Block Walls, Cathedral Ceiling(s), Open Floorplan, Quartz Counters, Recessed Lighting, Wet Bar |
| EntryLocation | 1 |
| Entry Level | 1 |
| Has Spa | Yes |
| SpaDescription | Private |
| Main Level Bedrooms | 2 |
| Main Level Bathrooms | 1 |
EXTERIOR FEATURES
| Has Pool | No |
| Pool | None |
| Has Patio | Yes |
| Patio | Patio, Patio Open |
WALKSCORE
MAP
MORTGAGE CALCULATOR
- Principal & Interest:
- Property Tax: $1,387
- Home Insurance:$119
- HOA Fees:$0
- Mortgage Insurance:
PRICE HISTORY
| Date | Event | Price |
| 06/29/2023 | Listed | $1,300,000 |

Topfind Realty
REALTOR®
(844)-333-8033
Questions? Contact today.
Interested in buying or selling a home similar to 2331 Basswood Circle?
Tustin Similar Properties
Listing provided courtesy of Richard Le, Frontier Realty Inc. Based on information from California Regional Multiple Listing Service, Inc. as of #Date#. This information is for your personal, non-commercial use and may not be used for any purpose other than to identify prospective properties you may be interested in purchasing. Display of MLS data is usually deemed reliable but is NOT guaranteed accurate by the MLS. Buyers are responsible for verifying the accuracy of all information and should investigate the data themselves or retain appropriate professionals. Information from sources other than the Listing Agent may have been included in the MLS data. Unless otherwise specified in writing, Broker/Agent has not and will not verify any information obtained from other sources. The Broker/Agent providing the information contained herein may or may not have been the Listing and/or Selling Agent.
