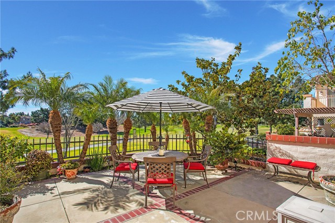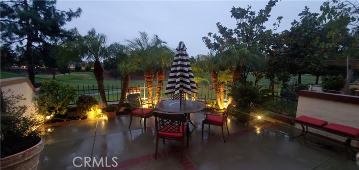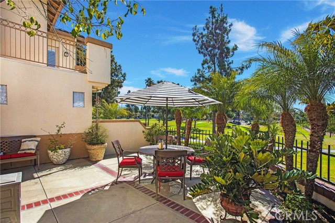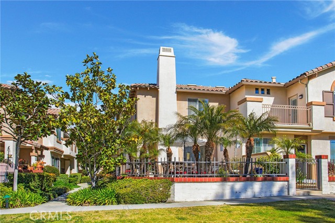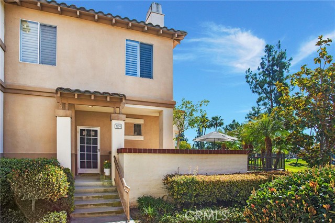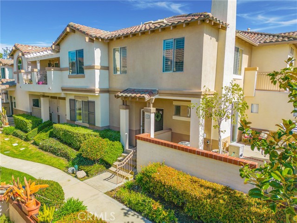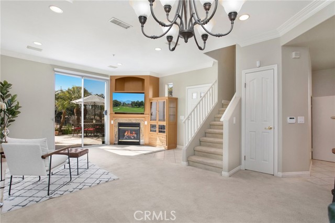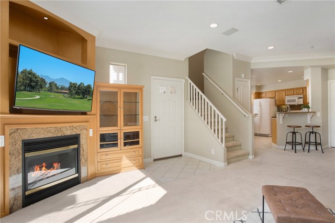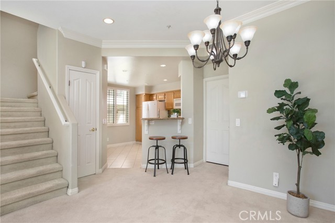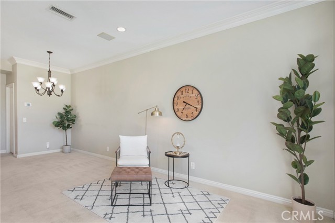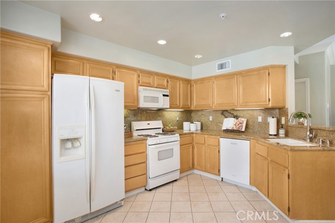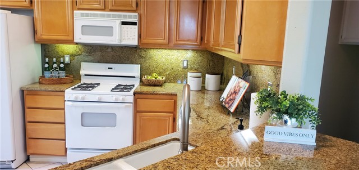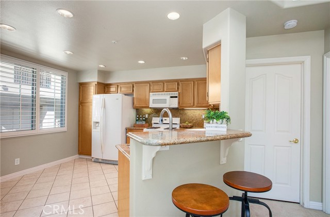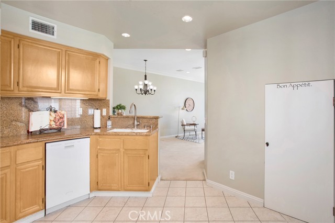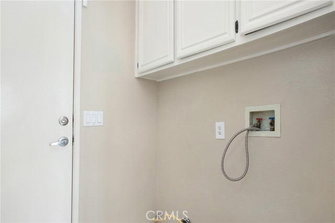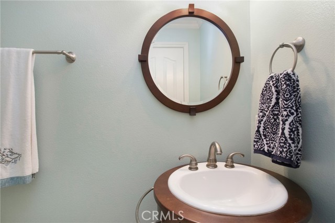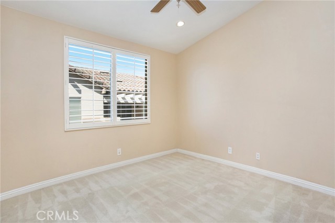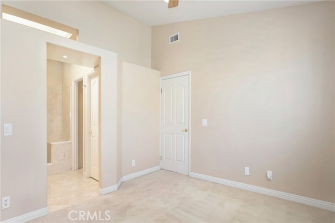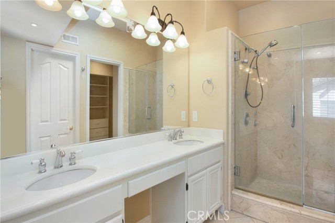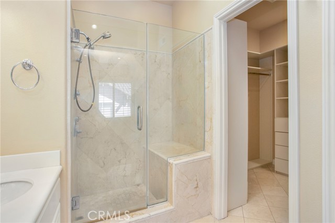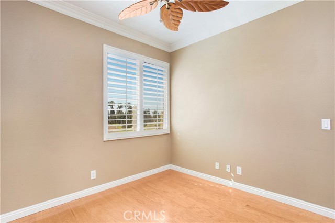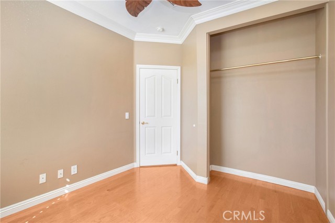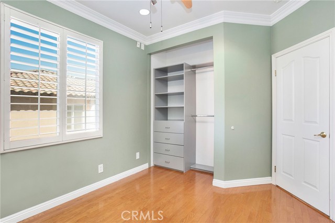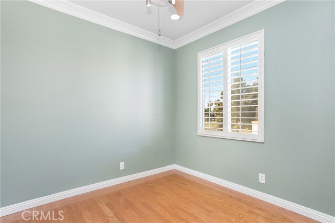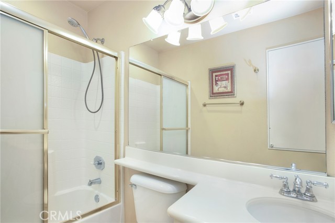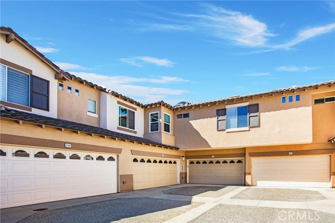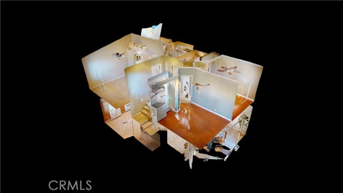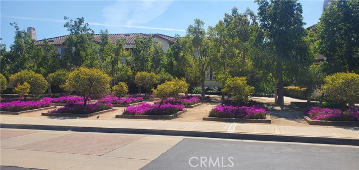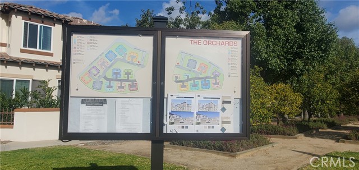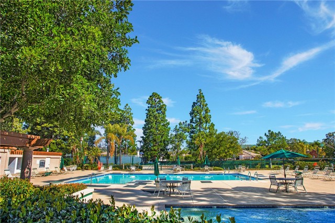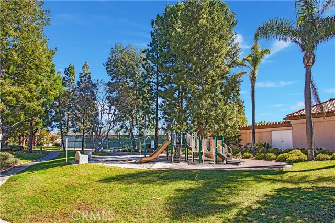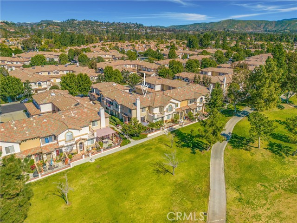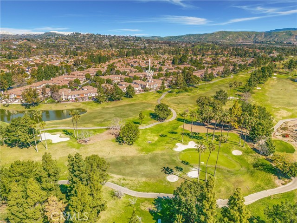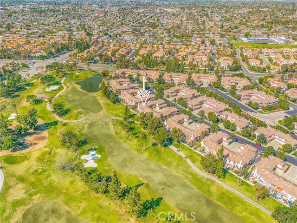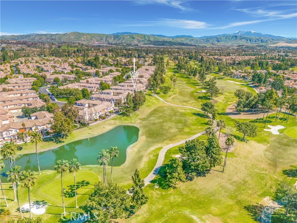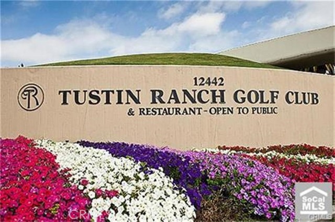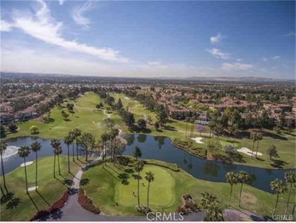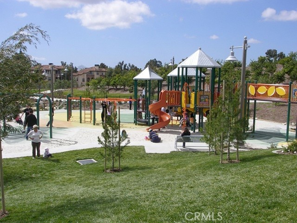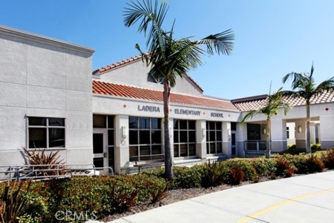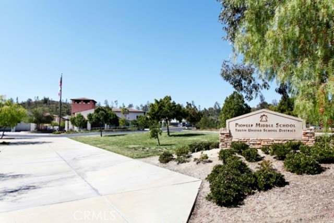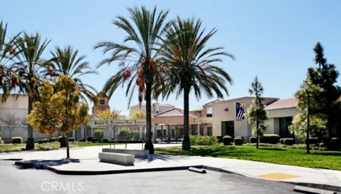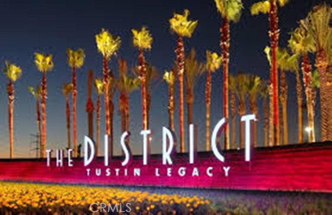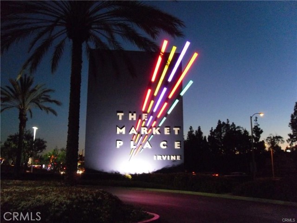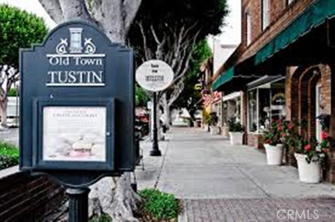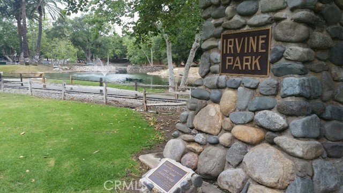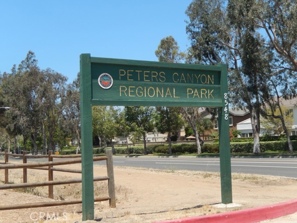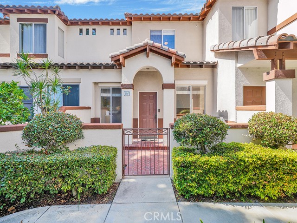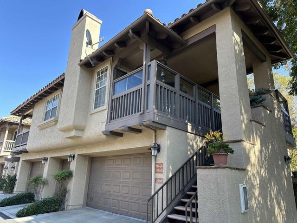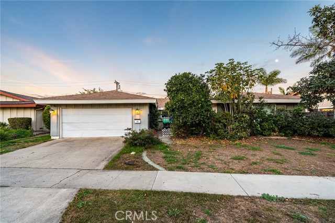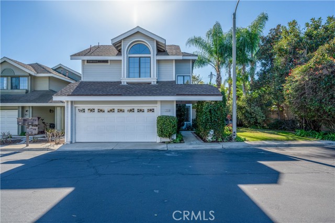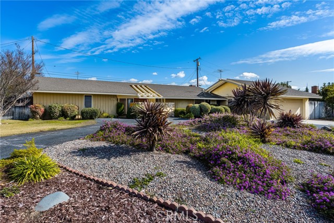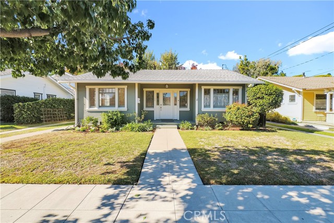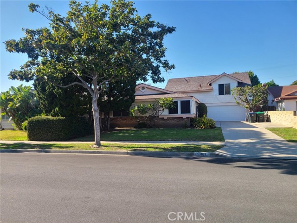2354 Sunningdale Drive
Tustin, CA 92782
Sold
LOCATION, LOCATION, LOCATION! Stunning GOLF and WATER VIEWS in this coveted 3 Bedroom, 2.5 Bath, END UNIT condo with ATTACHED 2 car garage. Enjoy your oversized PREMIUM patio overlooking unobstructed fairway views to the right and left and you will be in the "Zen Zone". This beautiful property has been upgraded with gorgeous enlarged fireplace mantle and built-in cabinet. This is MODEL E with angled fireplace, very desirable and rarely on the market. Granite counters in kitchen with breakfast bar and room for nook seating in the kitchen. Gas cooktop, refrigerator included. Walk-in pantry added under the stairs. Inside laundry room downstairs. Central A/C and forced air heating. Plantation shutters. Crown molding, upgraded recessed lighting. Custom closet organizers. Bathrooms remodeled. Cathedral ceiling in Primary Bedroom. Primary Bathroom with walk in shower, SKYLIGHT and separate water closet. Secondary bedrooms with plantation shutters and wood flooring. Spacious two car attached garage with black and white checkered flooring. HOA includes BBQ, pool, spa, tennis and tot lot. Close to Market Place and District Shopping, freeways, Tustin Ranch Golf Club and Parks. Make sure to click on 3D Matterport tour!
PROPERTY INFORMATION
| MLS # | PW23029624 | Lot Size | N/A |
| HOA Fees | $280/Monthly | Property Type | Condominium |
| Price | $ 898,000
Price Per SqFt: $ 665 |
DOM | 872 Days |
| Address | 2354 Sunningdale Drive | Type | Residential |
| City | Tustin | Sq.Ft. | 1,350 Sq. Ft. |
| Postal Code | 92782 | Garage | 2 |
| County | Orange | Year Built | 1997 |
| Bed / Bath | 3 / 2.5 | Parking | 2 |
| Built In | 1997 | Status | Closed |
| Sold Date | 2023-03-21 |
INTERIOR FEATURES
| Has Laundry | Yes |
| Laundry Information | Individual Room, Inside |
| Has Fireplace | Yes |
| Fireplace Information | Living Room, Gas Starter |
| Has Appliances | Yes |
| Kitchen Appliances | Dishwasher, Disposal, Gas Cooktop, Microwave, Refrigerator |
| Kitchen Information | Granite Counters, Remodeled Kitchen, Walk-In Pantry |
| Kitchen Area | Breakfast Counter / Bar, Breakfast Nook, Dining Room |
| Has Heating | Yes |
| Heating Information | Forced Air |
| Room Information | All Bedrooms Up, Laundry, Living Room, Primary Bathroom, Primary Bedroom, Primary Suite, Walk-In Closet, Walk-In Pantry |
| Has Cooling | Yes |
| Cooling Information | Central Air |
| Flooring Information | Carpet, Tile, Wood |
| InteriorFeatures Information | Cathedral Ceiling(s), Ceiling Fan(s), Copper Plumbing Full, Crown Molding, Granite Counters, Pantry, Recessed Lighting, Wired for Sound |
| DoorFeatures | Panel Doors, Sliding Doors |
| Entry Level | 1 |
| Has Spa | Yes |
| SpaDescription | Association |
| WindowFeatures | Plantation Shutters, Screens, Skylight(s) |
| SecuritySafety | Carbon Monoxide Detector(s), Fire Sprinkler System, Smoke Detector(s) |
| Bathroom Information | Bathtub, Shower, Shower in Tub, Double Sinks in Primary Bath, Granite Counters, Remodeled, Walk-in shower |
| Main Level Bedrooms | 0 |
| Main Level Bathrooms | 1 |
EXTERIOR FEATURES
| Roof | Tile |
| Has Pool | No |
| Pool | Association |
| Has Patio | Yes |
| Patio | Concrete, Patio |
| Has Fence | Yes |
| Fencing | Wrought Iron |
| Has Sprinklers | Yes |
WALKSCORE
MAP
MORTGAGE CALCULATOR
- Principal & Interest:
- Property Tax: $958
- Home Insurance:$119
- HOA Fees:$280
- Mortgage Insurance:
PRICE HISTORY
| Date | Event | Price |
| 03/19/2023 | Pending | $898,000 |
| 02/28/2023 | Listed | $898,000 |

Topfind Realty
REALTOR®
(844)-333-8033
Questions? Contact today.
Interested in buying or selling a home similar to 2354 Sunningdale Drive?
Listing provided courtesy of Brenda Baney, Berkshire Hathaway HomeServices California Propert. Based on information from California Regional Multiple Listing Service, Inc. as of #Date#. This information is for your personal, non-commercial use and may not be used for any purpose other than to identify prospective properties you may be interested in purchasing. Display of MLS data is usually deemed reliable but is NOT guaranteed accurate by the MLS. Buyers are responsible for verifying the accuracy of all information and should investigate the data themselves or retain appropriate professionals. Information from sources other than the Listing Agent may have been included in the MLS data. Unless otherwise specified in writing, Broker/Agent has not and will not verify any information obtained from other sources. The Broker/Agent providing the information contained herein may or may not have been the Listing and/or Selling Agent.
