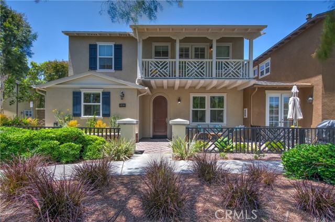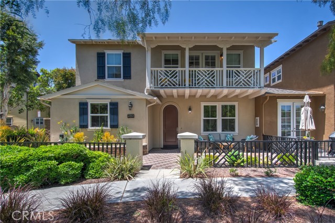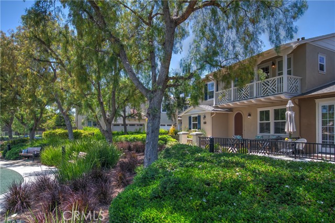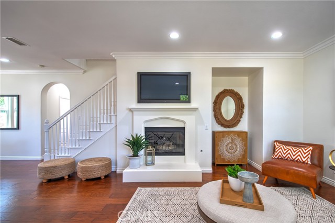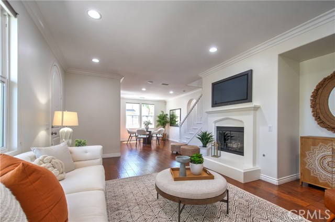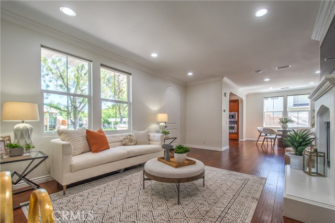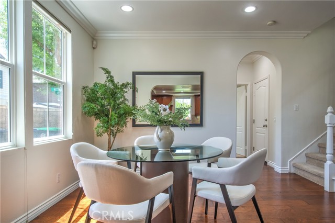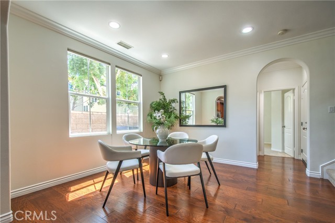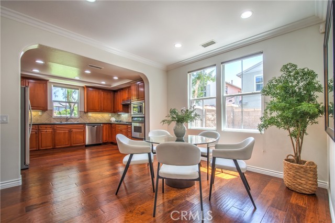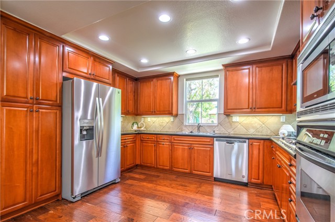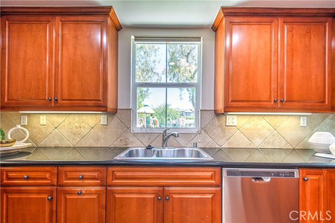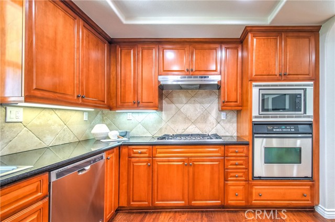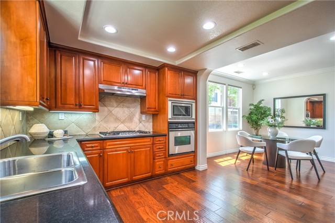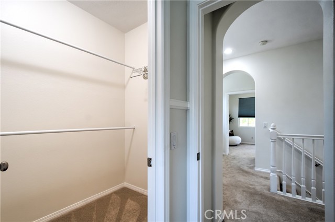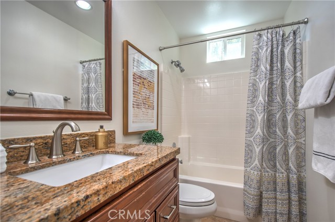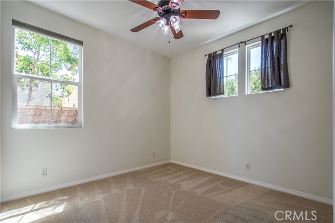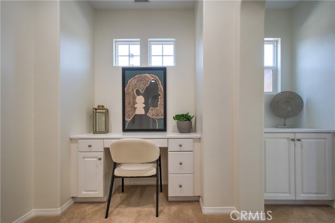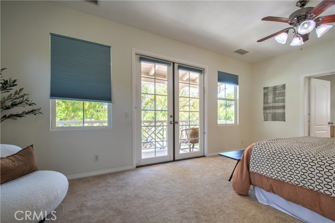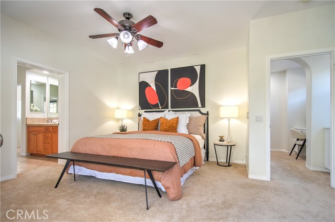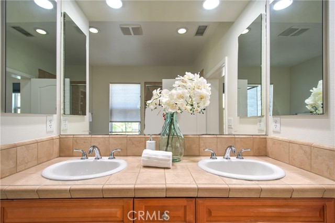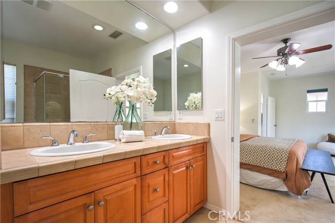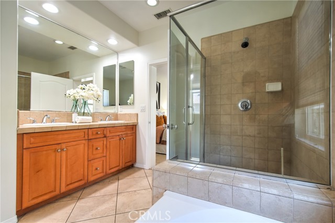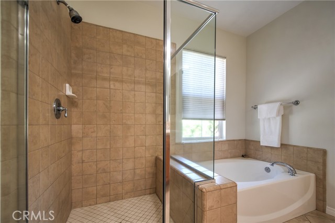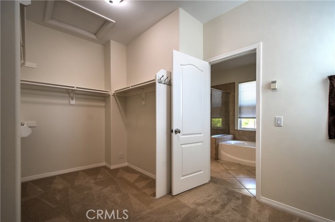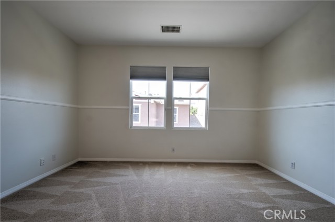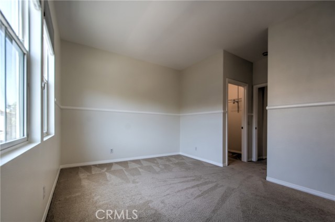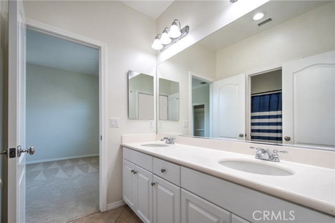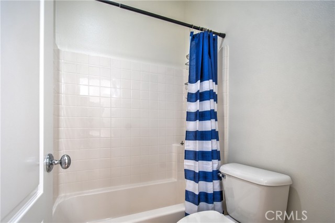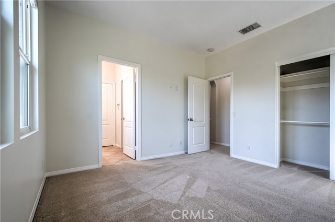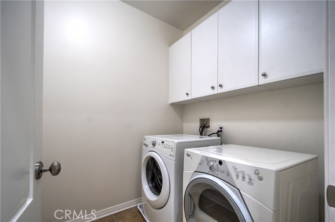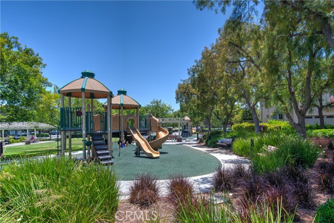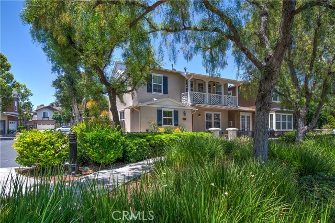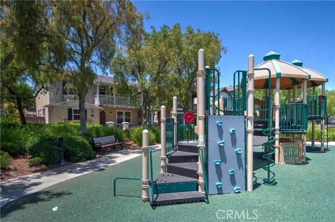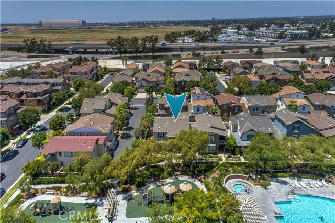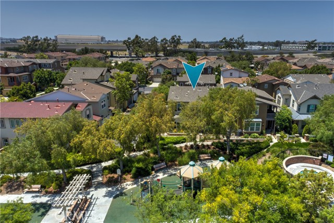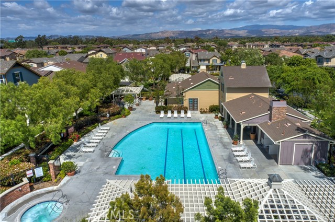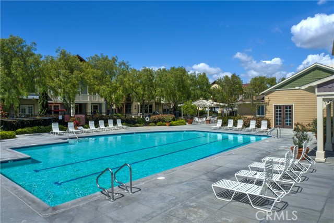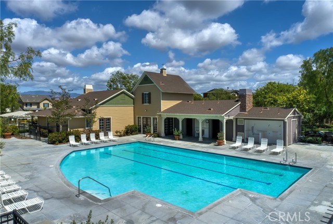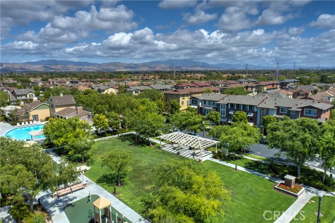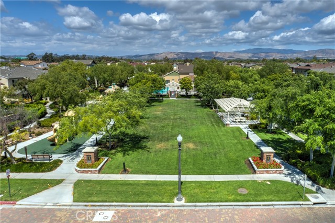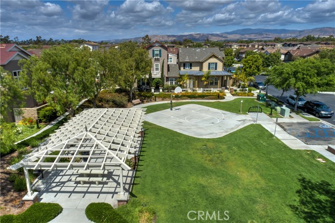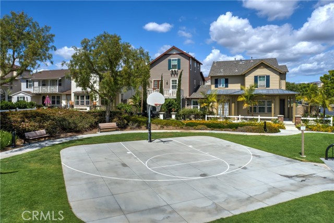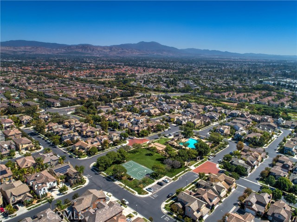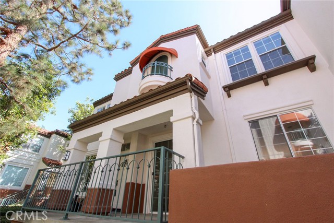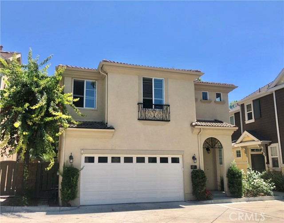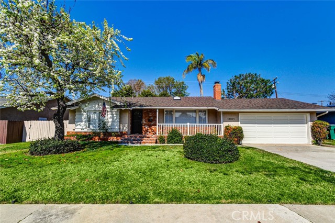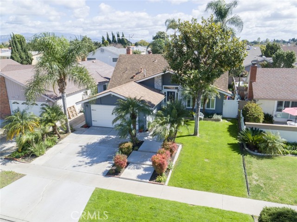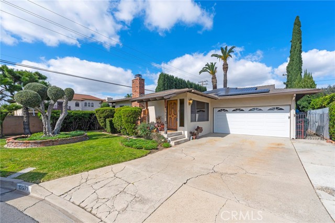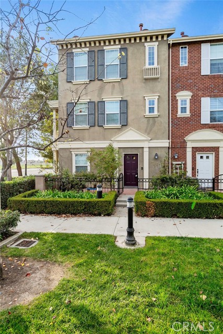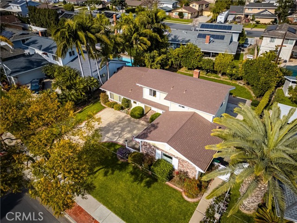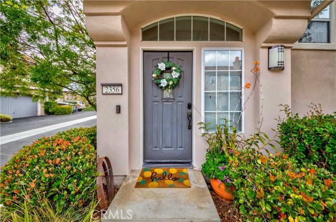245 Kitty Hawk Lane
Tustin, CA 92782
Sold
This home in Tustin Field, which offers an immensely sought-after location, a spacious floor plan and outstanding neighborhood with Irvine school District. Generously sized at approximately 1970 square feet, Four bedrooms, one main floor bedroom and three baths, an open living area with fireplace-warmed living room, chef’s kitchen. Serve up casual meals and tempting appetizers . Stainless Steel appliances, a stainless, Shaker cabinetry, Granite countertops, a full-height tile backsplash, Lots of storage in the kitchen, make meal prep and entertaining easy and fun. This freshly painted home with engineered wood flooring and light and bright with a cross breeze and open floor plan. The main floor bedroom with a full bath. and access to a 2-car garage. doors open to a tranquil, stone paver patio , perfect for family BBQs. Separate comfortable Dining area and Living room The 2nd floor, with an inviting living room with gas fireplace, ceiling fan, comfortable dining area. The 2nd level has a 3 bedroom, Master bath with dual sinks, separate shower and tub and large walk in closet. second bathroom is jack and jill for other two bedrooms with dual sink and shower in tub. One of the bedroom has walk in closet. An enclosed laundry room with washer and dryer. The large Master has a French door opens into balcony for good glass of wine in the eve over looking unobstructed view of park and pool. Ceiling fan in main floor bedroom and master bedroom. Association amenities include pool, spa, basketball court, picnic area, tot lot, clubhouse, BBQ and park. Close to District and Marketplace shopping with fine dining and entertainment. Near Harvard community sports park, Metro link and positioned between 5, 405, 55 and 261 freeways.
PROPERTY INFORMATION
| MLS # | OC23104111 | Lot Size | N/A |
| HOA Fees | $278/Monthly | Property Type | Condominium |
| Price | $ 1,150,000
Price Per SqFt: $ 584 |
DOM | 766 Days |
| Address | 245 Kitty Hawk Lane | Type | Residential |
| City | Tustin | Sq.Ft. | 1,970 Sq. Ft. |
| Postal Code | 92782 | Garage | 2 |
| County | Orange | Year Built | 2004 |
| Bed / Bath | 4 / 3 | Parking | 2 |
| Built In | 2004 | Status | Closed |
| Sold Date | 2023-07-25 |
INTERIOR FEATURES
| Has Laundry | Yes |
| Laundry Information | Dryer Included, Electric Dryer Hookup, Gas & Electric Dryer Hookup, Gas Dryer Hookup, Inside, Upper Level, Washer Hookup, Washer Included |
| Has Fireplace | Yes |
| Fireplace Information | Living Room |
| Has Appliances | Yes |
| Kitchen Appliances | Dishwasher, Free-Standing Range, Gas Oven, Gas Range, Gas Cooktop, Gas Water Heater, Ice Maker, Microwave, Refrigerator, Trash Compactor, Water Heater |
| Kitchen Information | Granite Counters |
| Kitchen Area | In Living Room, Separated |
| Has Heating | Yes |
| Heating Information | Central, Forced Air |
| Room Information | Kitchen, Laundry, Living Room, Main Floor Bedroom, Walk-In Closet |
| Has Cooling | Yes |
| Cooling Information | Central Air, Electric |
| Flooring Information | Carpet, Wood |
| InteriorFeatures Information | Balcony, Ceiling Fan(s) |
| DoorFeatures | French Doors |
| EntryLocation | main |
| Entry Level | 1 |
| Has Spa | Yes |
| SpaDescription | Association, Community |
| WindowFeatures | Double Pane Windows |
| SecuritySafety | Carbon Monoxide Detector(s), Smoke Detector(s) |
| Bathroom Information | Bathtub, Shower in Tub, Double Sinks In Master Bath, Exhaust fan(s), Soaking Tub |
| Main Level Bedrooms | 1 |
| Main Level Bathrooms | 1 |
EXTERIOR FEATURES
| Has Pool | No |
| Pool | Association, Community |
| Has Patio | Yes |
| Patio | Front Porch |
WALKSCORE
MAP
MORTGAGE CALCULATOR
- Principal & Interest:
- Property Tax: $1,227
- Home Insurance:$119
- HOA Fees:$278
- Mortgage Insurance:
PRICE HISTORY
| Date | Event | Price |
| 07/05/2023 | Active Under Contract | $1,150,000 |
| 06/15/2023 | Listed | $1,150,000 |

Topfind Realty
REALTOR®
(844)-333-8033
Questions? Contact today.
Interested in buying or selling a home similar to 245 Kitty Hawk Lane?
Listing provided courtesy of Bhavna Kumar, Re/Max Premier Realty. Based on information from California Regional Multiple Listing Service, Inc. as of #Date#. This information is for your personal, non-commercial use and may not be used for any purpose other than to identify prospective properties you may be interested in purchasing. Display of MLS data is usually deemed reliable but is NOT guaranteed accurate by the MLS. Buyers are responsible for verifying the accuracy of all information and should investigate the data themselves or retain appropriate professionals. Information from sources other than the Listing Agent may have been included in the MLS data. Unless otherwise specified in writing, Broker/Agent has not and will not verify any information obtained from other sources. The Broker/Agent providing the information contained herein may or may not have been the Listing and/or Selling Agent.
