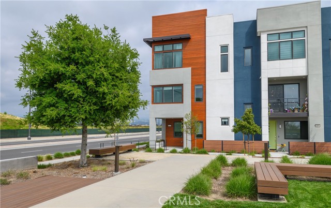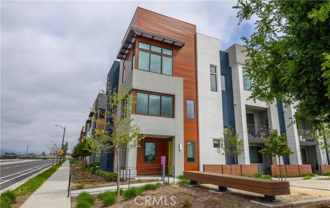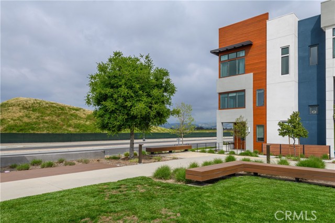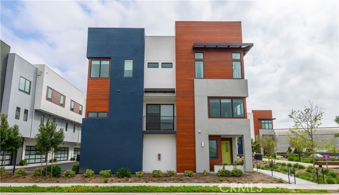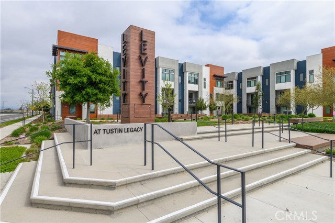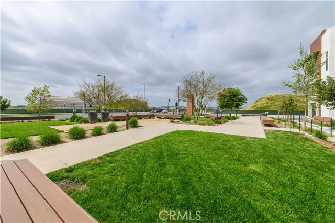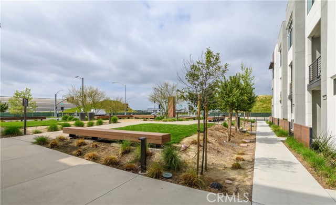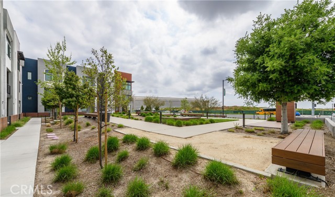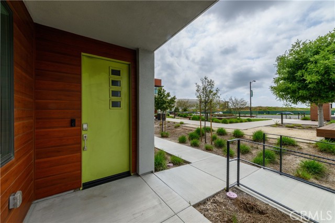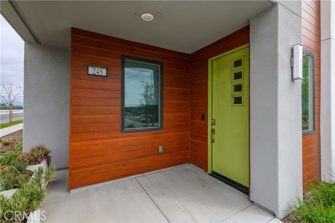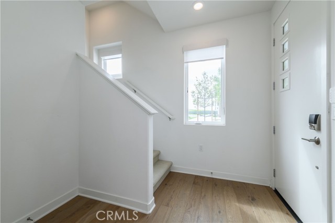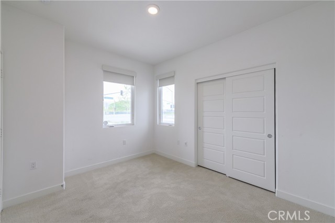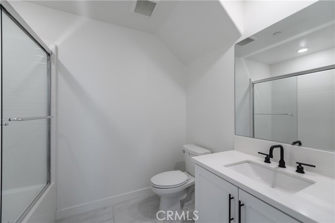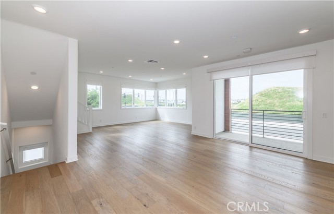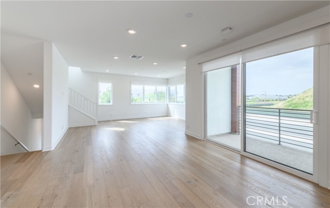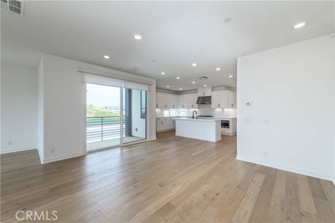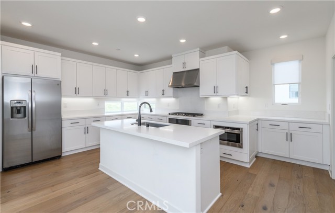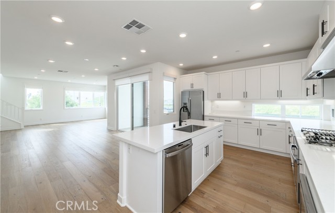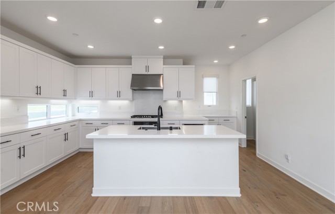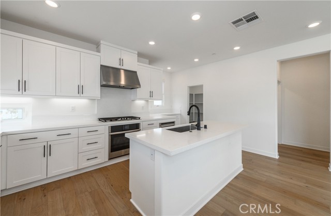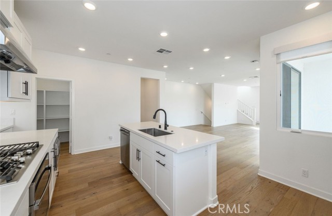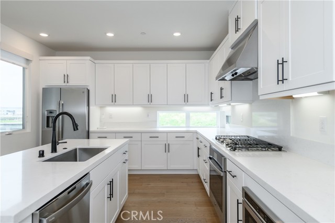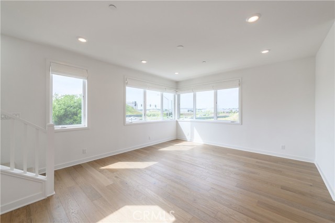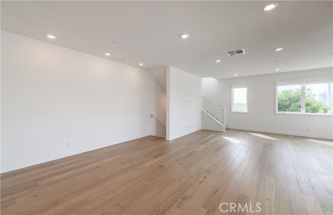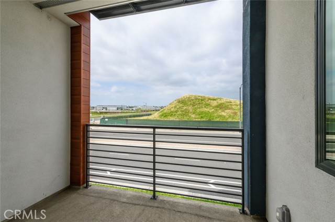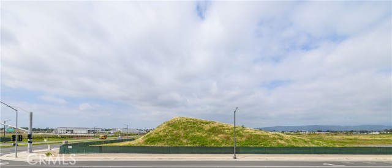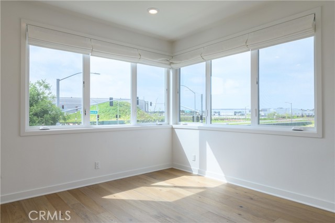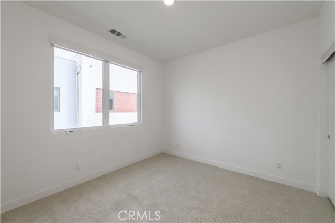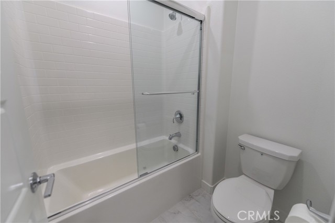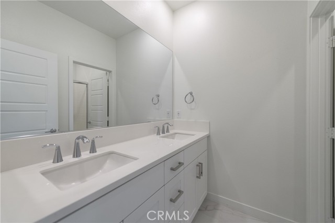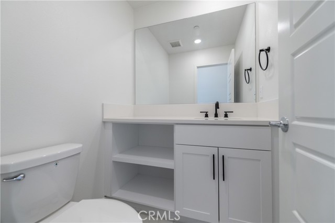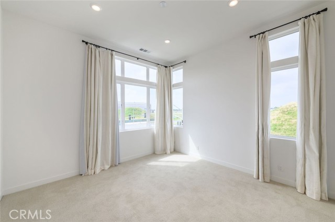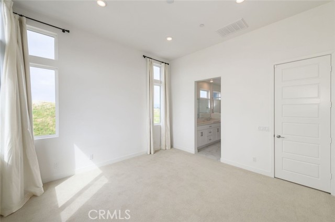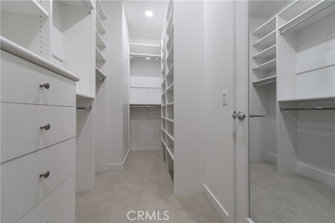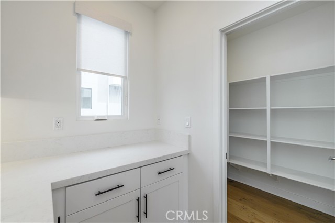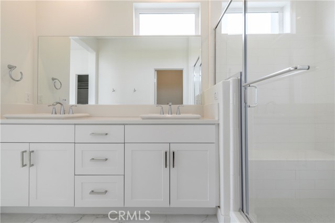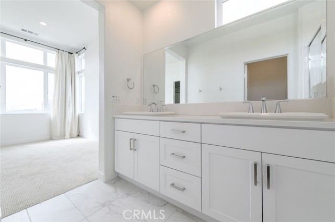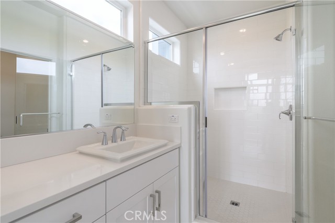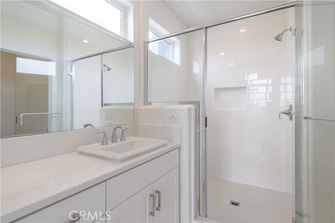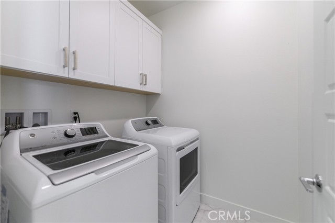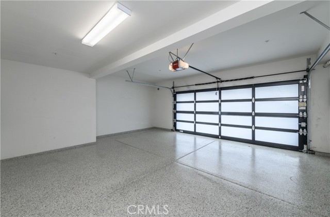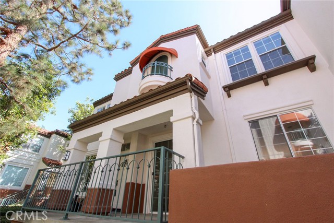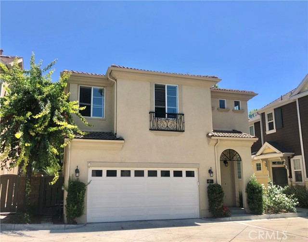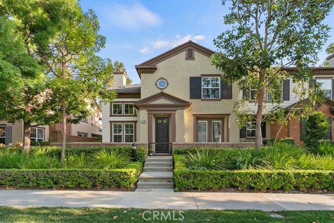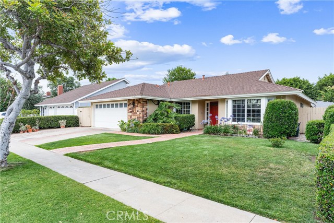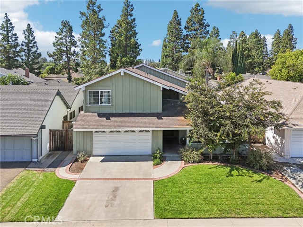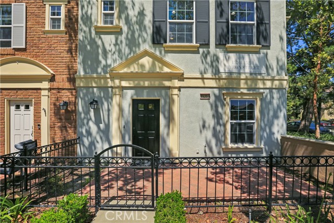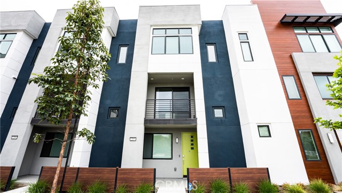245 Waypoint
Tustin, CA 92782
Sold
Welcome to your dream home in Tustin Legacy! This stunning three-story townhouse is designed with convenience, luxury and community in mind. With one bedroom and a full bath on the first floor, you can have complete privacy and comfort. And it is also perfect for guests or a home office. The second floor offers a large open living room and kitchen, creating the perfect space for entertaining and relaxing. The kitchen is equipped with modern appliances, walk-in pantry, and plenty of counter space, making it a dream for any home chef. The third floor boasts three bedrooms including a beautifully lit and high ceilinged master bedroom that will become your own personal retreat. This townhouse also come with a two-car attached garage that includes an EV charging plug for electric vehicles. But that's not all!! This community also offers fantastic amenities, such as BBQ area and pool, perfect for hot summer days. And just across the street, your kids will love spending time at the large playground. Beyond the community, Tustin Legacy is an amazing location with big retailers like Costco, Wholefoods, Lowes and Target, as well as a variety of restaurants to suit any taste. You'll also be close to John Wayne Airport, UCI, Irvine CBD, and West Irvine, making commuting a breeze. Additionally, the recently opened Legacy Magnet Academy is just across the street, and Tustin Sports Park is nearby, offering plenty of activities for the whole family. Overall, this townhouse is the perfect combination of comfort, convenience, and community. Don't miss out on the opportunity to make it your home!
PROPERTY INFORMATION
| MLS # | OC23065290 | Lot Size | N/A |
| HOA Fees | $320/Monthly | Property Type | Condominium |
| Price | $ 1,220,000
Price Per SqFt: $ 554 |
DOM | 936 Days |
| Address | 245 Waypoint | Type | Residential |
| City | Tustin | Sq.Ft. | 2,202 Sq. Ft. |
| Postal Code | 92782 | Garage | 2 |
| County | Orange | Year Built | 2020 |
| Bed / Bath | 4 / 3.5 | Parking | 2 |
| Built In | 2020 | Status | Closed |
| Sold Date | 2023-05-12 |
INTERIOR FEATURES
| Has Laundry | Yes |
| Laundry Information | Individual Room |
| Has Fireplace | No |
| Fireplace Information | None |
| Has Appliances | Yes |
| Kitchen Appliances | Dishwasher, Freezer, Disposal, Ice Maker, Microwave, Range Hood, Refrigerator, Tankless Water Heater |
| Kitchen Information | Kitchen Island, Walk-In Pantry |
| Has Heating | Yes |
| Heating Information | Central, Natural Gas |
| Room Information | Main Floor Bedroom, Master Suite, Multi-Level Bedroom |
| Has Cooling | Yes |
| Cooling Information | Central Air, High Efficiency |
| Flooring Information | Carpet, Wood |
| InteriorFeatures Information | Built-in Features, High Ceilings, Pantry, Recessed Lighting |
| EntryLocation | ground floor |
| Entry Level | 1 |
| Bathroom Information | Bathtub, Shower |
| Main Level Bedrooms | 1 |
| Main Level Bathrooms | 1 |
EXTERIOR FEATURES
| Has Pool | No |
| Pool | Association |
WALKSCORE
MAP
MORTGAGE CALCULATOR
- Principal & Interest:
- Property Tax: $1,301
- Home Insurance:$119
- HOA Fees:$320
- Mortgage Insurance:
PRICE HISTORY
| Date | Event | Price |
| 04/27/2023 | Pending | $1,220,000 |
| 04/18/2023 | Listed | $1,220,000 |

Topfind Realty
REALTOR®
(844)-333-8033
Questions? Contact today.
Interested in buying or selling a home similar to 245 Waypoint?
Listing provided courtesy of Jany Chen, Chen, Jany. Based on information from California Regional Multiple Listing Service, Inc. as of #Date#. This information is for your personal, non-commercial use and may not be used for any purpose other than to identify prospective properties you may be interested in purchasing. Display of MLS data is usually deemed reliable but is NOT guaranteed accurate by the MLS. Buyers are responsible for verifying the accuracy of all information and should investigate the data themselves or retain appropriate professionals. Information from sources other than the Listing Agent may have been included in the MLS data. Unless otherwise specified in writing, Broker/Agent has not and will not verify any information obtained from other sources. The Broker/Agent providing the information contained herein may or may not have been the Listing and/or Selling Agent.
