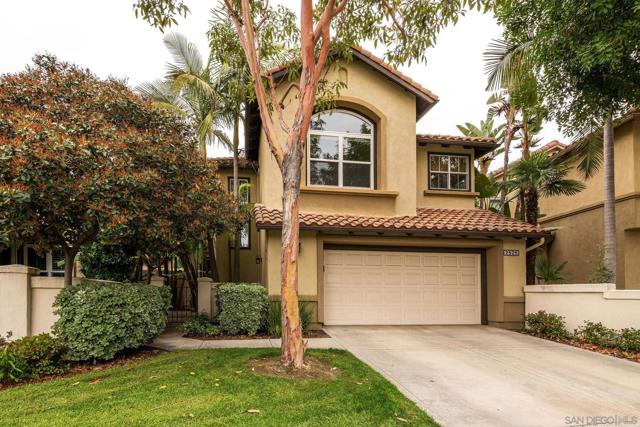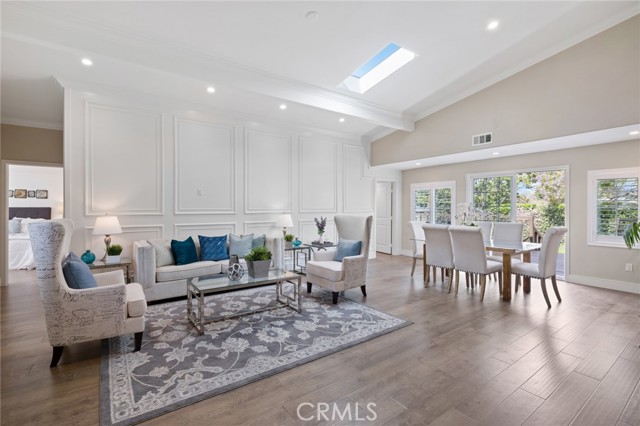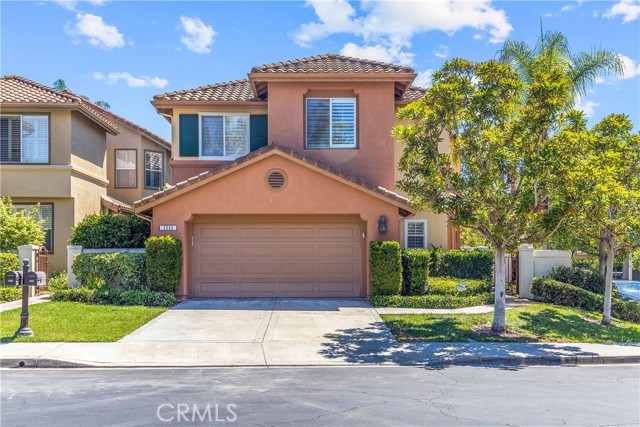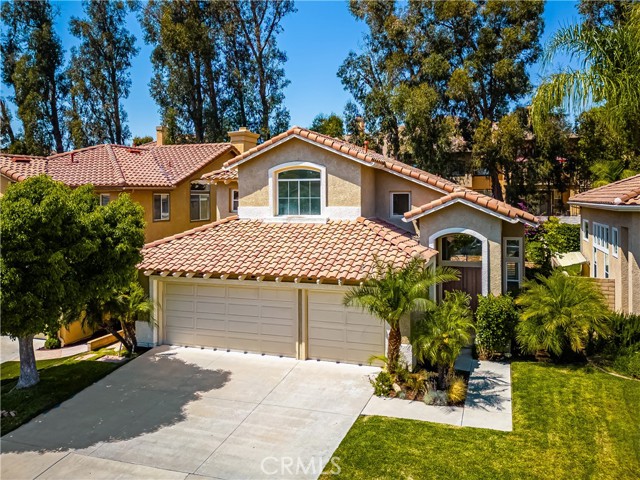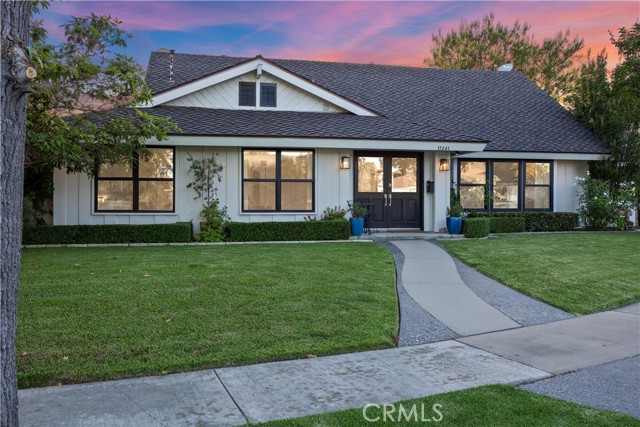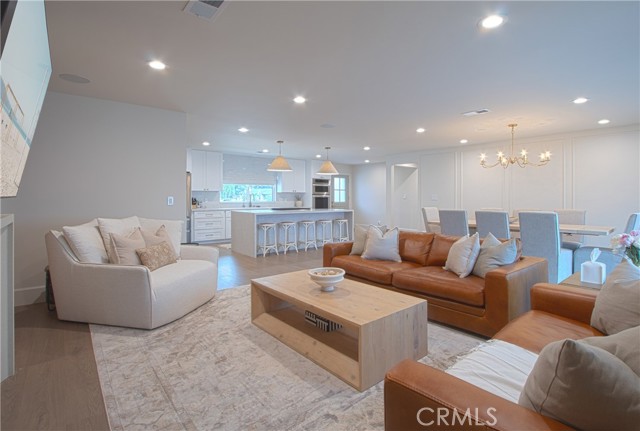2525 Lewis Dr
Tustin, CA 92782
Sold
Welcome to this stunning home located in Tustin Ranch at the end of a cul-de-sac on a quiet street. The interior features hardwood floors, high ceilings, and a spacious living room with a fireplace. The dining room with its large french doors creates a bright and inviting indoor/outdoor space for hosting dinners and gatherings. This modern kitchen includes granite countertops, and stainless steel appliances. The house offers four generously sized bedrooms, with one including an en-suite bathroom and full loft area. The luxurious primary suite includes a fully renovated en-suite bathroom with custom quartz counters and walnut cabinets. The remaining two bedrooms share a beautifully updated hall bathroom. The private backyard includes a built-in BBQ, TV, and fire pit perfect for relaxing, entertaining, or gardening. This home is three houses down from the community pool which also has a hot tub and BBQ area. The two car garage has epoxy floors with custom storage cabinets, and an Electric Vehicle 220 Volt charging station! The home also has a Whole House Fan keeping it cooler while using less AC. Ladera Elementary is right down the street and your kids can get to school WITHOUT leaving the gated community. This gated community also includes a 24/7 onsite guard. This home is in a great location, close to the Tustin Ranch Golf Course, The Tustin Market Place, and The District.
PROPERTY INFORMATION
| MLS # | 230010767SD | Lot Size | 4,750 Sq. Ft. |
| HOA Fees | $294/Monthly | Property Type | Single Family Residence |
| Price | $ 1,650,000
Price Per SqFt: $ 714 |
DOM | 898 Days |
| Address | 2525 Lewis Dr | Type | Residential |
| City | Tustin | Sq.Ft. | 2,311 Sq. Ft. |
| Postal Code | 92782 | Garage | 2 |
| County | Orange | Year Built | 1994 |
| Bed / Bath | 4 / 3.5 | Parking | 4 |
| Built In | 1994 | Status | Closed |
| Sold Date | 2023-08-04 |
INTERIOR FEATURES
| Has Laundry | Yes |
| Laundry Information | Gas & Electric Dryer Hookup |
| Has Fireplace | Yes |
| Fireplace Information | Living Room |
| Has Appliances | Yes |
| Kitchen Appliances | Dishwasher, Disposal, Microwave, Refrigerator, Built-In Range, Double Oven, Freezer, Indoor Grill, Ice Maker, Barbecue, Built-In, Gas Cooking |
| Kitchen Area | Area, Dining Room |
| Has Heating | Yes |
| Heating Information | Natural Gas, Fireplace(s), Forced Air |
| Room Information | Bonus Room, Family Room, Retreat, Kitchen, Living Room, Primary Bedroom, All Bedrooms Up, Laundry, Primary Bathroom, Walk-In Closet |
| Has Cooling | Yes |
| Cooling Information | Central Air, Whole House Fan |
| InteriorFeatures Information | Built-in Features |
| Has Spa | Yes |
| SpaDescription | Community, Bath |
| SecuritySafety | Gated Community, Guarded, Gated with Guard |
EXTERIOR FEATURES
| Has Pool | No |
| Pool | Community |
| Has Fence | Yes |
| Fencing | Partial, Brick, Good Condition |
WALKSCORE
MAP
MORTGAGE CALCULATOR
- Principal & Interest:
- Property Tax: $1,760
- Home Insurance:$119
- HOA Fees:$294
- Mortgage Insurance:
PRICE HISTORY
| Date | Event | Price |
| 06/06/2023 | Listed | $1,650,000 |

Topfind Realty
REALTOR®
(844)-333-8033
Questions? Contact today.
Interested in buying or selling a home similar to 2525 Lewis Dr?
Listing provided courtesy of Merek Greene, Compass. Based on information from California Regional Multiple Listing Service, Inc. as of #Date#. This information is for your personal, non-commercial use and may not be used for any purpose other than to identify prospective properties you may be interested in purchasing. Display of MLS data is usually deemed reliable but is NOT guaranteed accurate by the MLS. Buyers are responsible for verifying the accuracy of all information and should investigate the data themselves or retain appropriate professionals. Information from sources other than the Listing Agent may have been included in the MLS data. Unless otherwise specified in writing, Broker/Agent has not and will not verify any information obtained from other sources. The Broker/Agent providing the information contained herein may or may not have been the Listing and/or Selling Agent.
