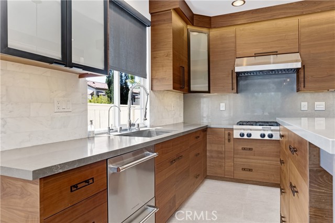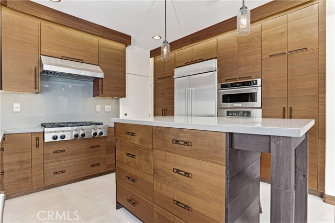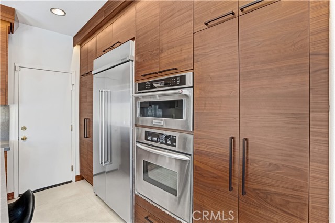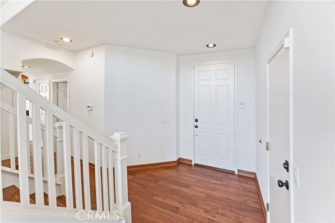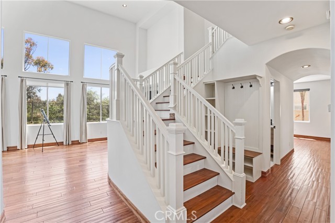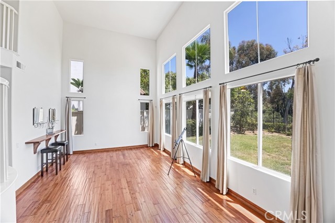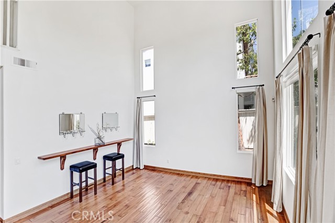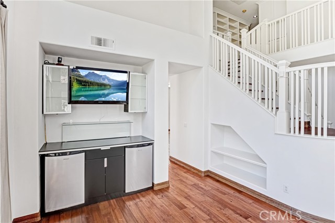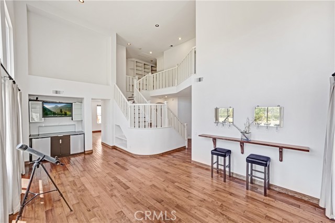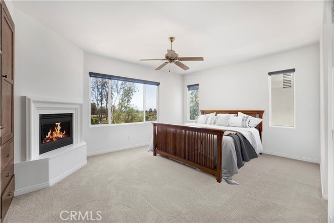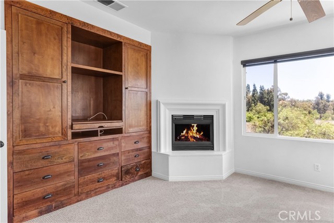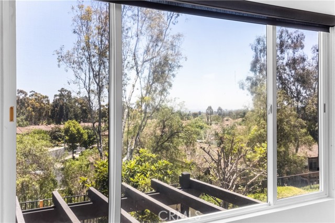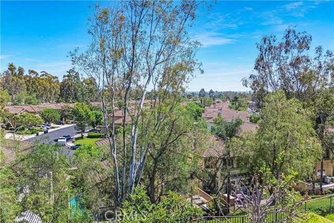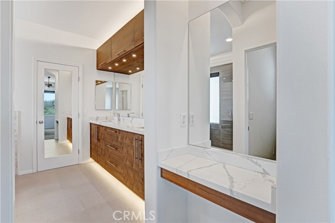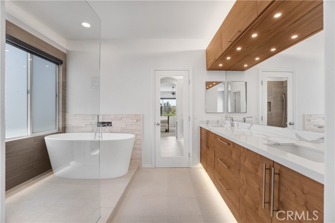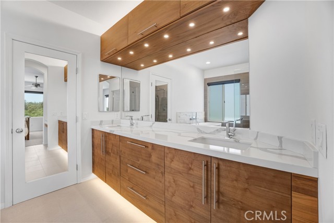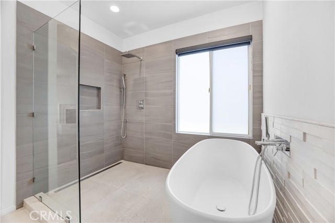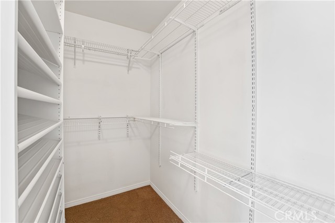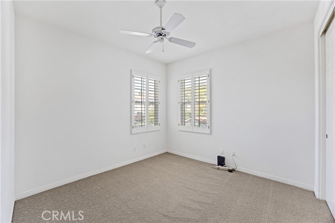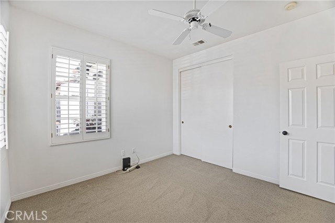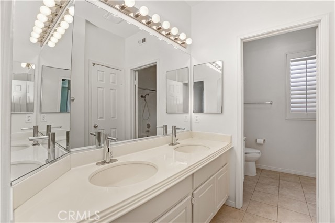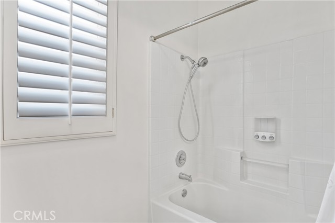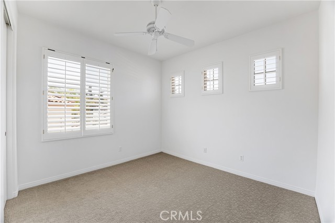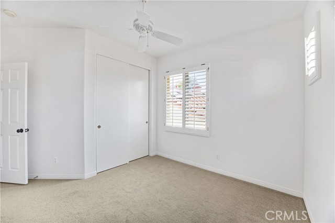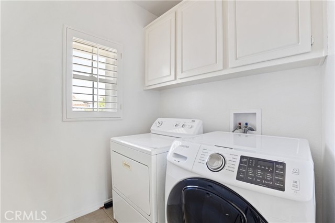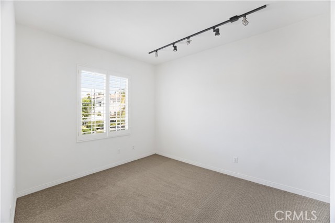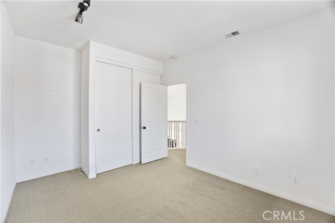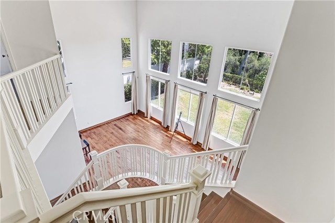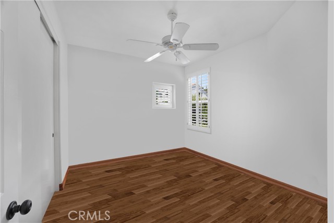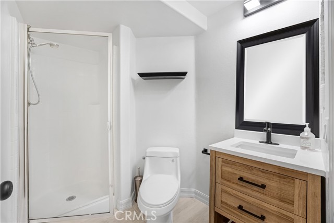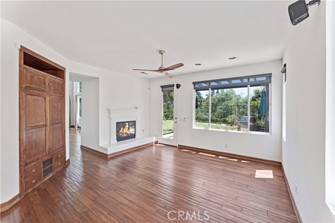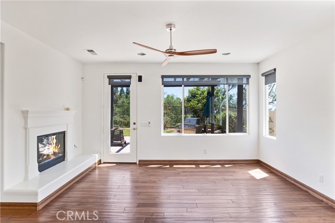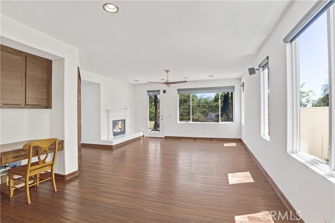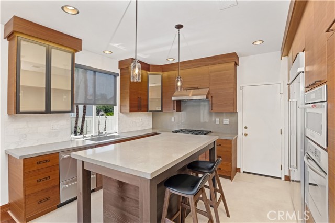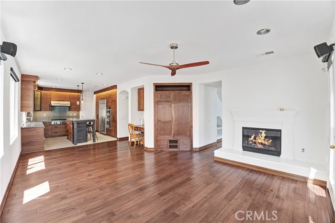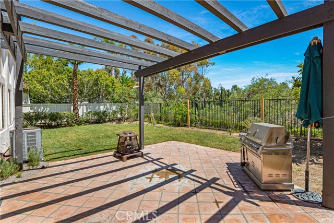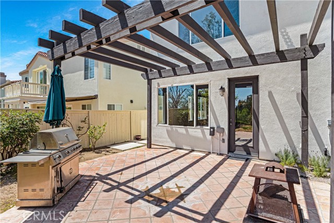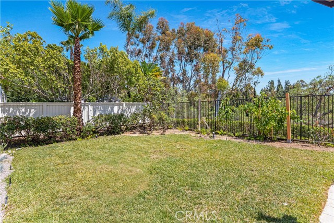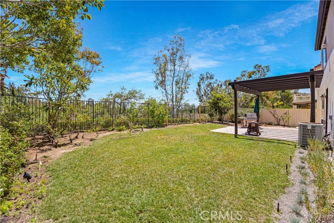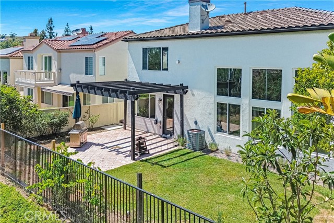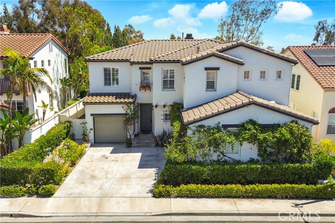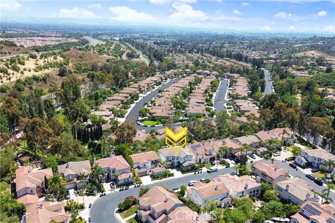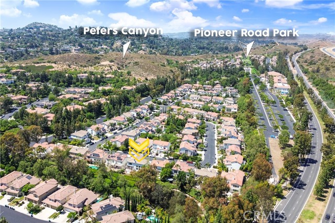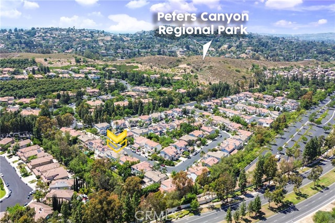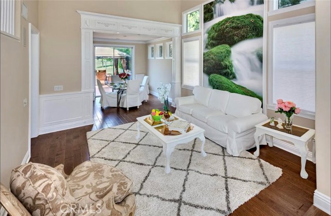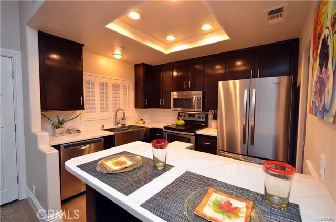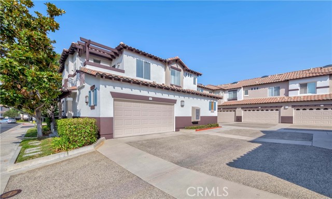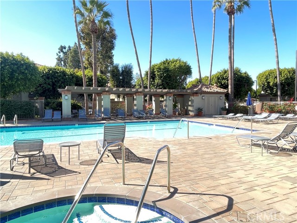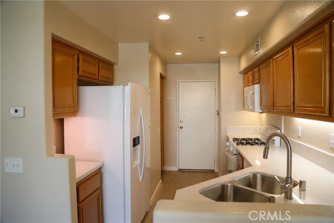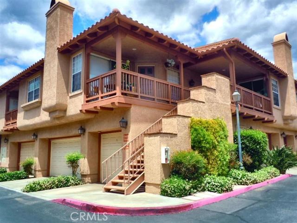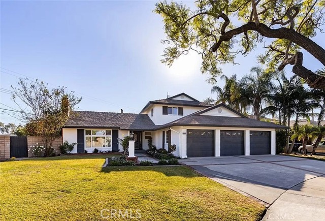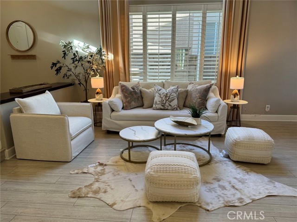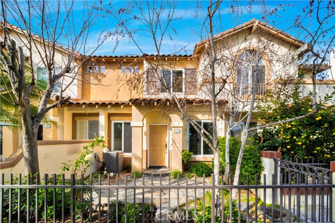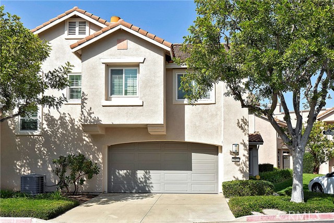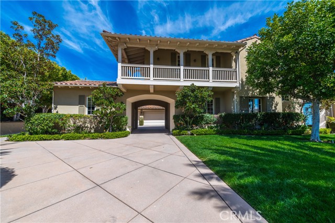2588 Thorman Place
Tustin, CA 92782
$6,200
Price
Price
5
Bed
Bed
3
Bath
Bath
2,543 Sq. Ft.
$2 / Sq. Ft.
$2 / Sq. Ft.
Honey, stop the car! This beautiful home is on the rental market for the first time! Meticulously maintained and remodeled throughout. The modern kitchen is open to the family room and features custom cabinets, high-end stainless steel appliances, custom lighting and quartz countertops. This light and bright home has soaring ceilings with large picture windows to enjoy the nature views. The yard is large and private, perfect for relaxing or entertaining friends and family. The primary suite is located upstairs and features a built-in dresser with TV nook, fireplace, and views of the hills and coastal skyline lights in the evening. The primary bathroom has been completely renovated with modern finishes, custom lighting and a wet room style shower with a large soaking tub. Three additional bedrooms are located upstairs, custom bookshelves and storage areas, complete with a laundry room on this level. Downstairs, you will find the 5th bedroom and 3/4 bathroom with walk-in shower. This prime Tustin Ranch location gives you access to award-winning schools, local parks, outdoor walking/biking trails at Peter's Canyon, and easy access to the toll roads. Enjoy shopping, dining and entertainment just minutes away at the Marketplace! Don't miss out on this opportunity to live and enjoy a new lifestyle in this coveted area of Tustin Ranch!
PROPERTY INFORMATION
| MLS # | OC24139892 | Lot Size | 5,220 Sq. Ft. |
| HOA Fees | $0/Monthly | Property Type | Single Family Residence |
| Price | $ 6,200
Price Per SqFt: $ 2 |
DOM | 401 Days |
| Address | 2588 Thorman Place | Type | Residential Lease |
| City | Tustin | Sq.Ft. | 2,543 Sq. Ft. |
| Postal Code | 92782 | Garage | 2 |
| County | Orange | Year Built | 1996 |
| Bed / Bath | 5 / 3 | Parking | 3 |
| Built In | 1996 | Status | Active |
INTERIOR FEATURES
| Has Laundry | Yes |
| Laundry Information | Dryer Included, Individual Room, Inside, Upper Level, Washer Included |
| Has Fireplace | Yes |
| Fireplace Information | Family Room, Primary Bedroom |
| Has Appliances | Yes |
| Kitchen Appliances | 6 Burner Stove, Dishwasher, Gas Oven, Gas Cooktop, Microwave, Refrigerator, Water Heater |
| Kitchen Information | Kitchen Island, Kitchen Open to Family Room, Quartz Counters, Remodeled Kitchen, Self-closing cabinet doors, Self-closing drawers |
| Kitchen Area | Area, Breakfast Counter / Bar |
| Has Heating | Yes |
| Heating Information | Central |
| Room Information | Family Room, Laundry, Living Room, Main Floor Bedroom, Primary Suite, Walk-In Closet |
| Has Cooling | Yes |
| Cooling Information | Central Air |
| Flooring Information | Carpet, Wood |
| InteriorFeatures Information | Ceiling Fan(s), Dry Bar, High Ceilings, Quartz Counters, Recessed Lighting, Stone Counters, Two Story Ceilings |
| EntryLocation | 1 |
| Entry Level | 1 |
| Has Spa | No |
| SpaDescription | None |
| WindowFeatures | Double Pane Windows, Plantation Shutters |
| SecuritySafety | Carbon Monoxide Detector(s), Smoke Detector(s), Wired for Alarm System |
| Bathroom Information | Bathtub, Shower, Double Sinks in Primary Bath, Exhaust fan(s), Main Floor Full Bath, Privacy toilet door, Remodeled, Separate tub and shower, Upgraded, Walk-in shower |
| Main Level Bedrooms | 1 |
| Main Level Bathrooms | 1 |
EXTERIOR FEATURES
| FoundationDetails | Slab |
| Roof | Spanish Tile |
| Has Pool | No |
| Pool | None |
| Has Fence | Yes |
| Fencing | Wood, Wrought Iron |
| Has Sprinklers | Yes |
WALKSCORE
MAP
PRICE HISTORY
| Date | Event | Price |
| 10/24/2024 | Price Change | $6,200 (-4.62%) |
| 07/09/2024 | Listed | $6,400 |

Topfind Realty
REALTOR®
(844)-333-8033
Questions? Contact today.
Go Tour This Home
Tustin Similar Properties
Listing provided courtesy of Shireen Ferguson, First Team Real Estate. Based on information from California Regional Multiple Listing Service, Inc. as of #Date#. This information is for your personal, non-commercial use and may not be used for any purpose other than to identify prospective properties you may be interested in purchasing. Display of MLS data is usually deemed reliable but is NOT guaranteed accurate by the MLS. Buyers are responsible for verifying the accuracy of all information and should investigate the data themselves or retain appropriate professionals. Information from sources other than the Listing Agent may have been included in the MLS data. Unless otherwise specified in writing, Broker/Agent has not and will not verify any information obtained from other sources. The Broker/Agent providing the information contained herein may or may not have been the Listing and/or Selling Agent.

