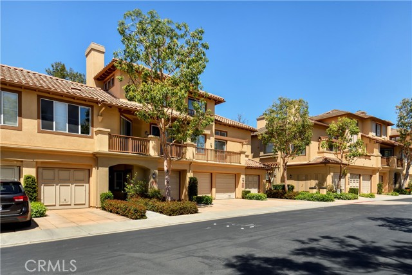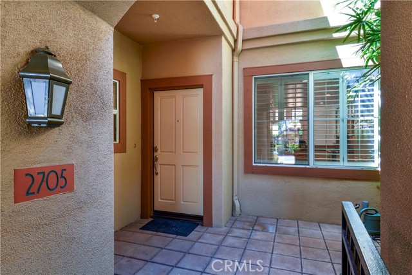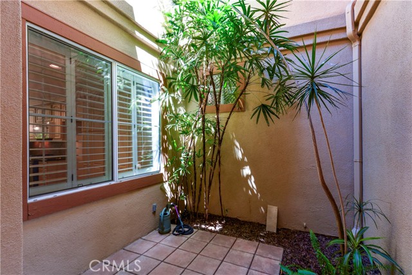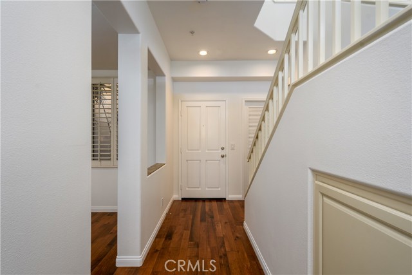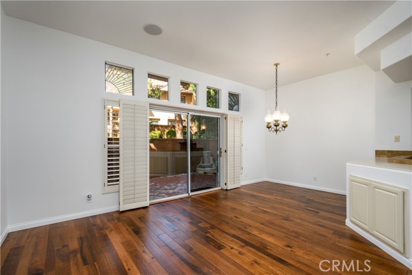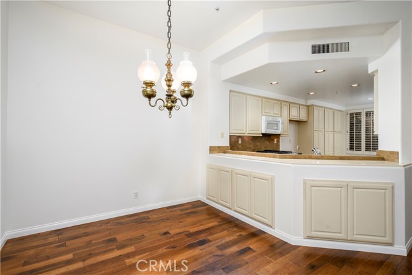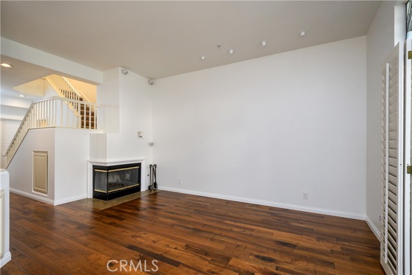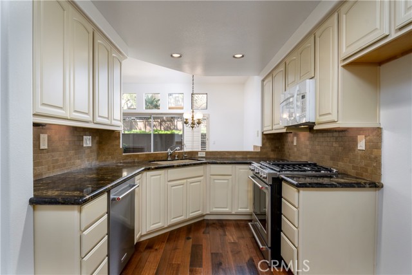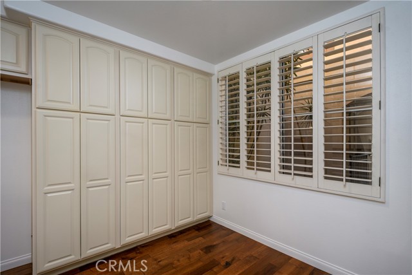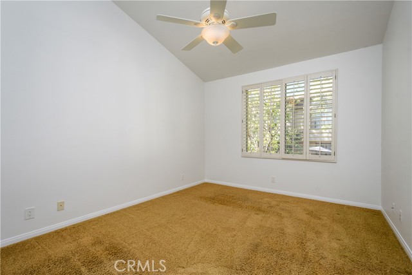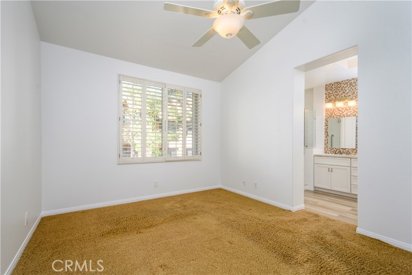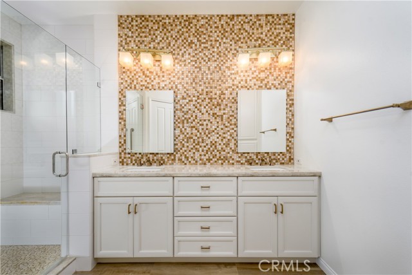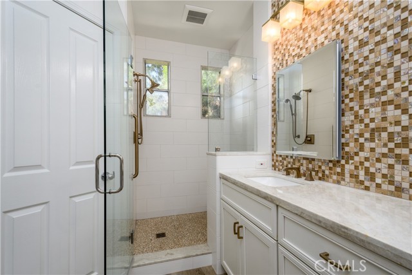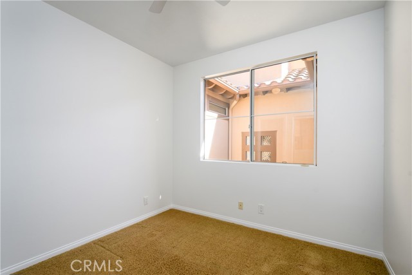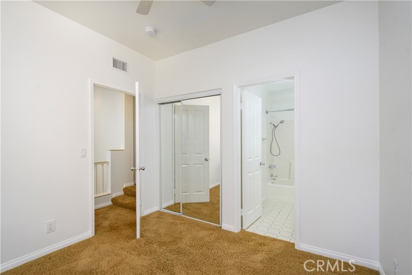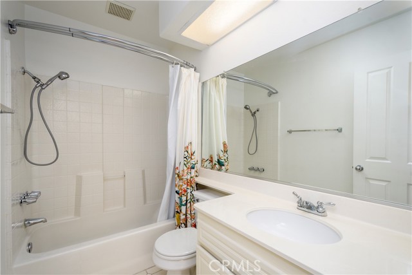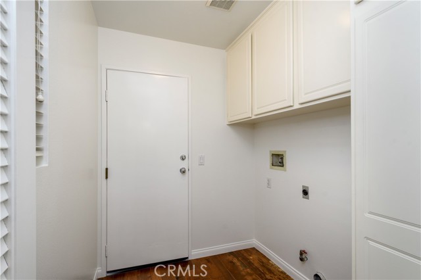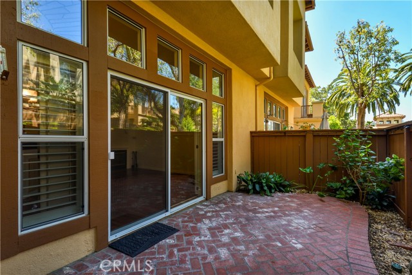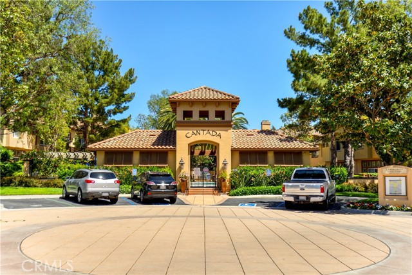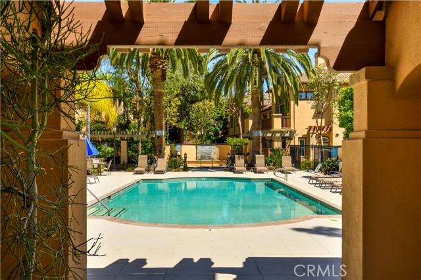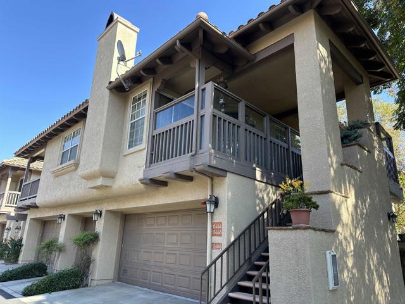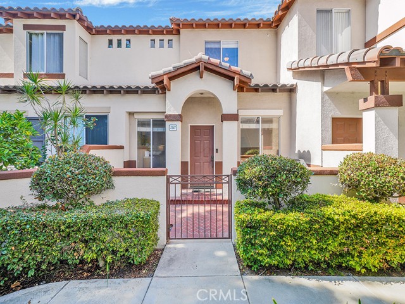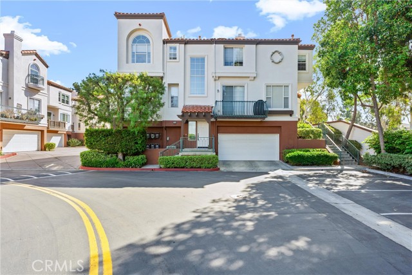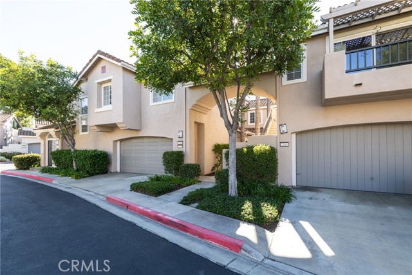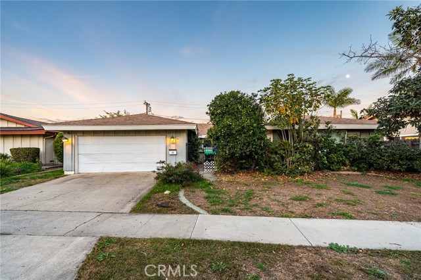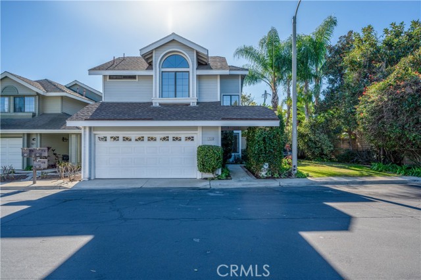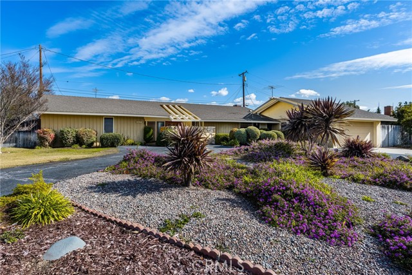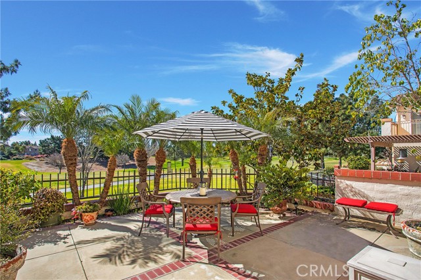2705 Dunstan Drive
Tustin, CA 92782
Sold
This charming 2-bedroom, 2.5-bathroom condo in North Tustin offers a blend of comfort and style. The remodeled kitchen is a standout feature, boasting custom cabinets offering tons of storage space, sleek stainless-steel appliances, a composite finish sink, and elegant granite countertops. The first floor is adorned with distressed walnut wood floors while plush carpeting leads up the stairs and into the bedrooms. The living area is inviting and well-lit, with a sliding glass door opening onto the patio overlooking the serene green belt. The primary bedroom is generous and includes a beautifully remodeled en-suite bathroom, complete with a new vanity, quartz counters, updated fixtures, medicine cabinets, and a luxurious walk-in shower featuring a built-in bench. The secondary bedroom also boasts its own en-suite bathroom, offering convenience and privacy for guests or family members. Other notable features include plantation shutters in most rooms, custom stained-glass windows, skylights that infuse the space with natural light, an individual laundry room for added convenience, an attached one-car garage, and fresh paint throughout. This residence includes a premium parking space in front of the garage, along with access to an additional carport parking space. This home should not be missed!!
PROPERTY INFORMATION
| MLS # | PW24094905 | Lot Size | 0 Sq. Ft. |
| HOA Fees | $468/Monthly | Property Type | Condominium |
| Price | $ 845,000
Price Per SqFt: $ 663 |
DOM | 467 Days |
| Address | 2705 Dunstan Drive | Type | Residential |
| City | Tustin | Sq.Ft. | 1,274 Sq. Ft. |
| Postal Code | 92782 | Garage | 1 |
| County | Orange | Year Built | 1993 |
| Bed / Bath | 2 / 2.5 | Parking | 3 |
| Built In | 1993 | Status | Closed |
| Sold Date | 2024-06-06 |
INTERIOR FEATURES
| Has Laundry | Yes |
| Laundry Information | Individual Room |
| Has Fireplace | Yes |
| Fireplace Information | Family Room |
| Has Appliances | Yes |
| Kitchen Appliances | Dishwasher, Gas Oven, Gas Range |
| Kitchen Information | Granite Counters, Kitchen Open to Family Room, Remodeled Kitchen |
| Kitchen Area | In Family Room, In Kitchen |
| Has Heating | Yes |
| Heating Information | Central |
| Room Information | All Bedrooms Up |
| Has Cooling | Yes |
| Cooling Information | Central Air |
| Flooring Information | Carpet, Wood |
| InteriorFeatures Information | Cathedral Ceiling(s), Ceiling Fan(s), Granite Counters, Wired for Sound |
| DoorFeatures | Sliding Doors |
| EntryLocation | 1 |
| Entry Level | 1 |
| WindowFeatures | Double Pane Windows, Plantation Shutters, Skylight(s), Stained Glass |
| Bathroom Information | Bathtub, Shower in Tub, Double Sinks in Primary Bath, Quartz Counters, Remodeled, Upgraded, Walk-in shower |
| Main Level Bedrooms | 0 |
| Main Level Bathrooms | 1 |
EXTERIOR FEATURES
| FoundationDetails | Slab |
| Roof | Common Roof |
| Has Pool | No |
| Pool | Association |
| Has Patio | Yes |
| Patio | Brick, Front Porch |
| Has Fence | Yes |
| Fencing | Wood, Wrought Iron |
WALKSCORE
MAP
MORTGAGE CALCULATOR
- Principal & Interest:
- Property Tax: $901
- Home Insurance:$119
- HOA Fees:$468
- Mortgage Insurance:
PRICE HISTORY
| Date | Event | Price |
| 05/10/2024 | Listed | $845,000 |

Topfind Realty
REALTOR®
(844)-333-8033
Questions? Contact today.
Interested in buying or selling a home similar to 2705 Dunstan Drive?
Listing provided courtesy of Christine Kennedy, Compass. Based on information from California Regional Multiple Listing Service, Inc. as of #Date#. This information is for your personal, non-commercial use and may not be used for any purpose other than to identify prospective properties you may be interested in purchasing. Display of MLS data is usually deemed reliable but is NOT guaranteed accurate by the MLS. Buyers are responsible for verifying the accuracy of all information and should investigate the data themselves or retain appropriate professionals. Information from sources other than the Listing Agent may have been included in the MLS data. Unless otherwise specified in writing, Broker/Agent has not and will not verify any information obtained from other sources. The Broker/Agent providing the information contained herein may or may not have been the Listing and/or Selling Agent.
