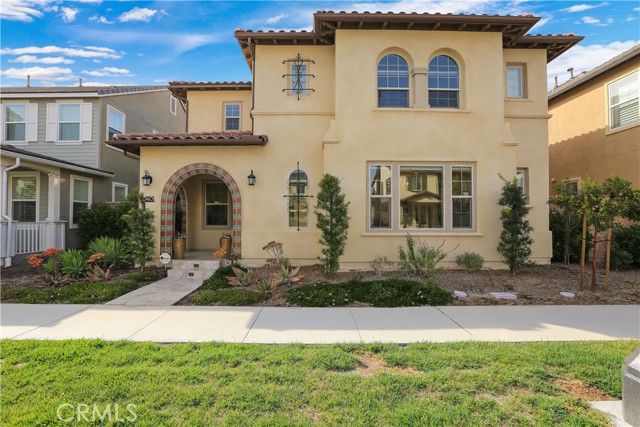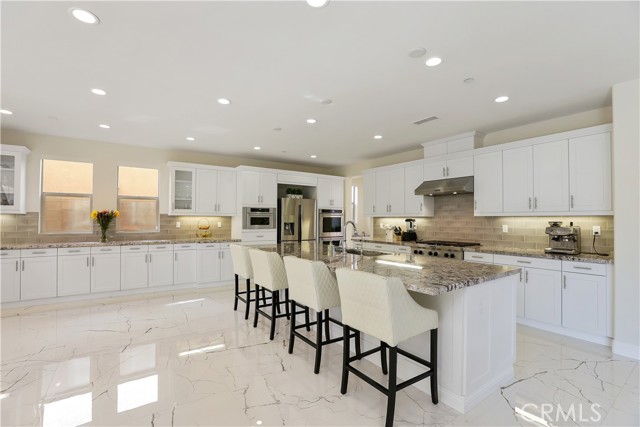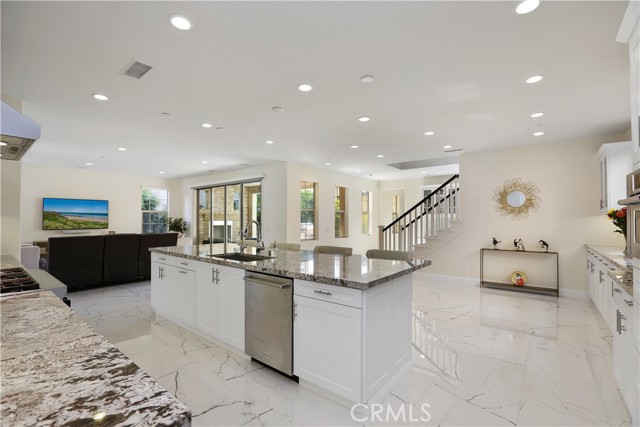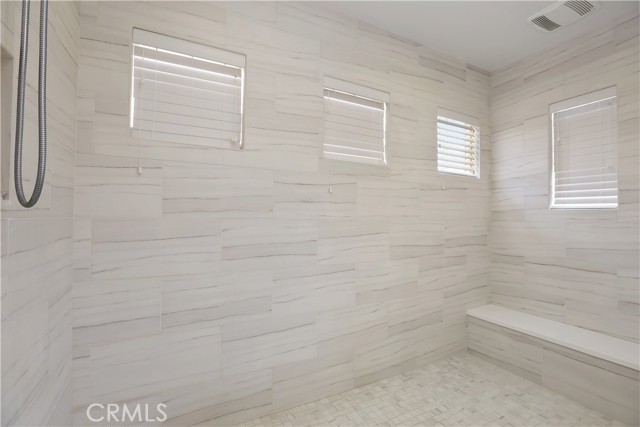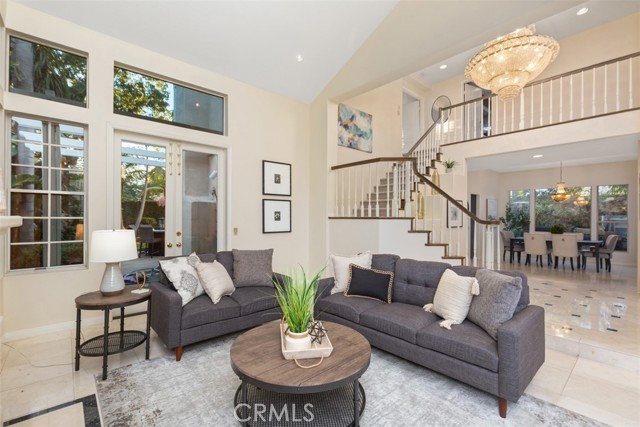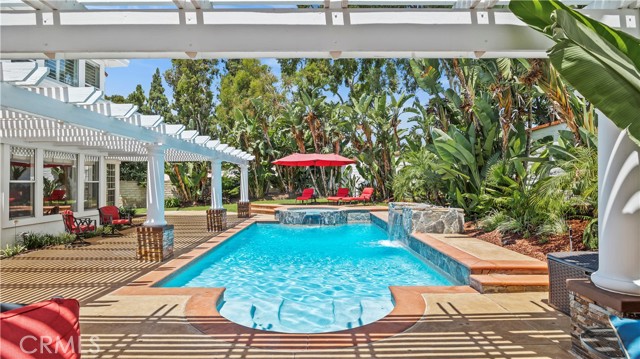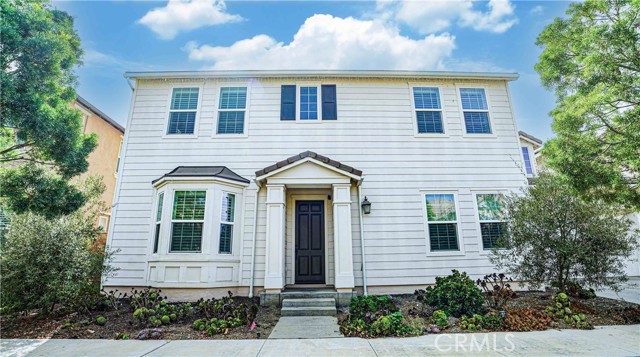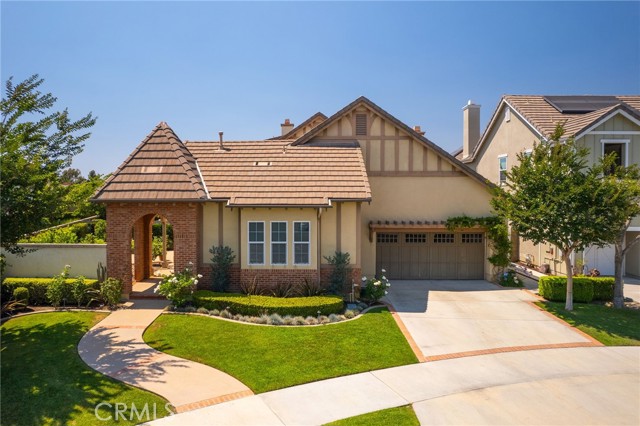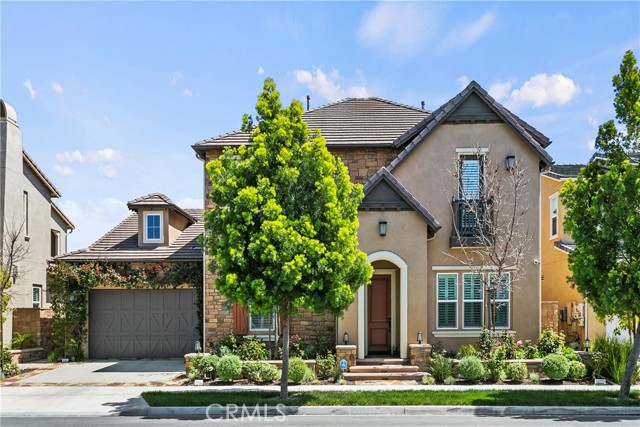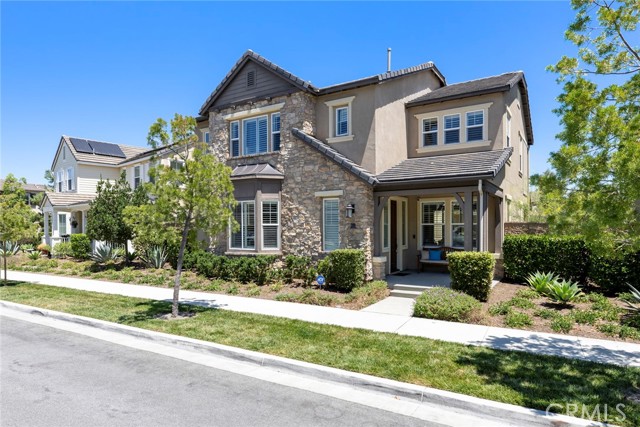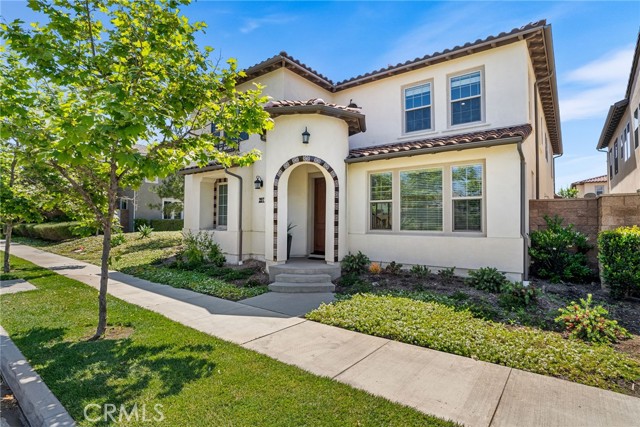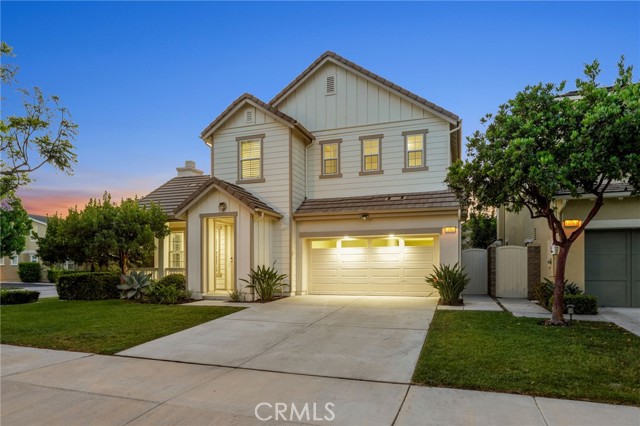296 Barnes Road
Tustin, CA 92782
Sold
Magnificent Estate in the heart of most desirable community of Tustin Legacy. This gorgeous home has it all. Walk into a bright and open space with top of the line upgrades. First floor bedroom and bathroom and 3 bedrooms on the second floor. An additional spacious loft on the second floor makes it for a very convenient TV room, playroom or office. Kitchen is equipped with Sub-Zero refrigerator and top of the line appliance, custom cabinetry, and an oversize large island. Many upgrades throughout the home such as, New porcelain flooring in the first floor, Floor tiles in front entrance, New carpeting, Custom Closets in the Master Bedroom, Custom window shades throughout the house. Gorgeous chandeliers in the dining room and living room included in the sale. Backyard is an entertainers dream upgraded with floor tiles, a stunning fireplace, custom awning, Bbq, Jacuzzi, garden planters, trees and direct access to the garage. All bathrooms are beautiful with custom cabinetries and beautiful tiles. 3 car Garage has gorgeous custom cabinets and is equipped with EV charger. Reverse osmosis water filtration system to enjoy clean water. The community is one of the best there is offering Sports Courts, Clubhouse, Pool, Jacuzzi, playground and parks to name a few. The location is unbeatable, close to freeways and District shopping center and just a couple of miles to OC's magnificent beaches. This house is a must see!!!
PROPERTY INFORMATION
| MLS # | LG24217578 | Lot Size | 5,000 Sq. Ft. |
| HOA Fees | $366/Monthly | Property Type | Single Family Residence |
| Price | $ 2,500,000
Price Per SqFt: $ 676 |
DOM | 283 Days |
| Address | 296 Barnes Road | Type | Residential |
| City | Tustin | Sq.Ft. | 3,700 Sq. Ft. |
| Postal Code | 92782 | Garage | 3 |
| County | Orange | Year Built | 2016 |
| Bed / Bath | 4 / 3.5 | Parking | 3 |
| Built In | 2016 | Status | Closed |
| Sold Date | 2024-10-21 |
INTERIOR FEATURES
| Has Laundry | Yes |
| Laundry Information | Dryer Included, Individual Room, Washer Included |
| Has Fireplace | Yes |
| Fireplace Information | Outside, Patio |
| Has Appliances | Yes |
| Kitchen Appliances | Barbecue, Built-In Range, Convection Oven, Dishwasher, Freezer, Disposal, High Efficiency Water Heater, Ice Maker, Microwave, Refrigerator, Water Purifier, Water Softener |
| Kitchen Information | Kitchen Island, Kitchen Open to Family Room, Kitchenette, Quartz Counters, Walk-In Pantry |
| Kitchen Area | Breakfast Counter / Bar, Family Kitchen, In Family Room, Dining Room, Separated |
| Has Heating | Yes |
| Heating Information | Central |
| Room Information | Den, Dressing Area, Entry, Family Room, Jack & Jill, Kitchen, Laundry, Living Room, Main Floor Bedroom, Primary Bathroom, Primary Bedroom, Walk-In Closet, Walk-In Pantry |
| Has Cooling | Yes |
| Cooling Information | Central Air |
| Flooring Information | Carpet, Stone, Vinyl |
| InteriorFeatures Information | High Ceilings, Living Room Deck Attached, Open Floorplan, Pantry, Quartz Counters, Recessed Lighting, Storage |
| EntryLocation | First Level |
| Entry Level | 1 |
| Has Spa | Yes |
| SpaDescription | Association, Community |
| WindowFeatures | Blinds, Custom Covering |
| SecuritySafety | Carbon Monoxide Detector(s), Fire and Smoke Detection System |
| Bathroom Information | Bathtub, Shower, Shower in Tub, Double sinks in bath(s), Double Sinks in Primary Bath, Exhaust fan(s), Hollywood Bathroom (Jack&Jill), Separate tub and shower, Walk-in shower |
| Main Level Bedrooms | 1 |
| Main Level Bathrooms | 1 |
EXTERIOR FEATURES
| Has Pool | No |
| Pool | Association, Community |
| Has Patio | Yes |
| Patio | Covered, Patio |
WALKSCORE
MAP
MORTGAGE CALCULATOR
- Principal & Interest:
- Property Tax: $2,667
- Home Insurance:$119
- HOA Fees:$366.2
- Mortgage Insurance:
PRICE HISTORY
| Date | Event | Price |
| 10/21/2024 | Sold | $2,497,000 |

Topfind Realty
REALTOR®
(844)-333-8033
Questions? Contact today.
Interested in buying or selling a home similar to 296 Barnes Road?
Listing provided courtesy of Sara Vazvan, HomeSmart Evergreen Realty. Based on information from California Regional Multiple Listing Service, Inc. as of #Date#. This information is for your personal, non-commercial use and may not be used for any purpose other than to identify prospective properties you may be interested in purchasing. Display of MLS data is usually deemed reliable but is NOT guaranteed accurate by the MLS. Buyers are responsible for verifying the accuracy of all information and should investigate the data themselves or retain appropriate professionals. Information from sources other than the Listing Agent may have been included in the MLS data. Unless otherwise specified in writing, Broker/Agent has not and will not verify any information obtained from other sources. The Broker/Agent providing the information contained herein may or may not have been the Listing and/or Selling Agent.
