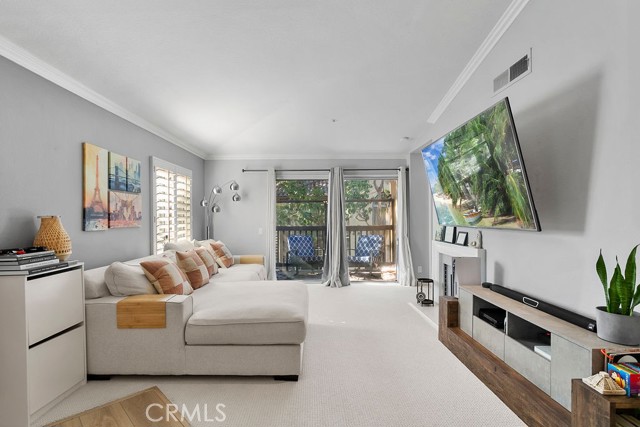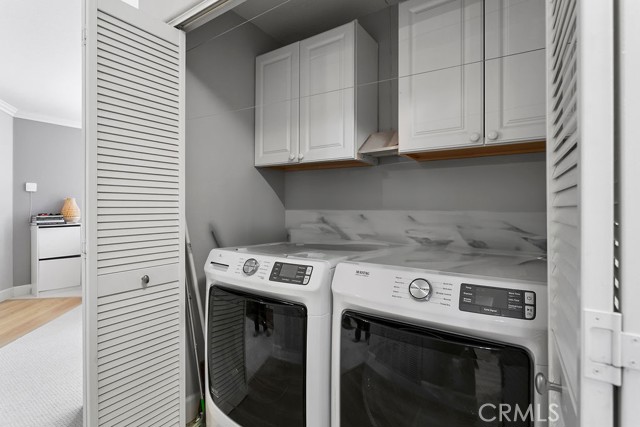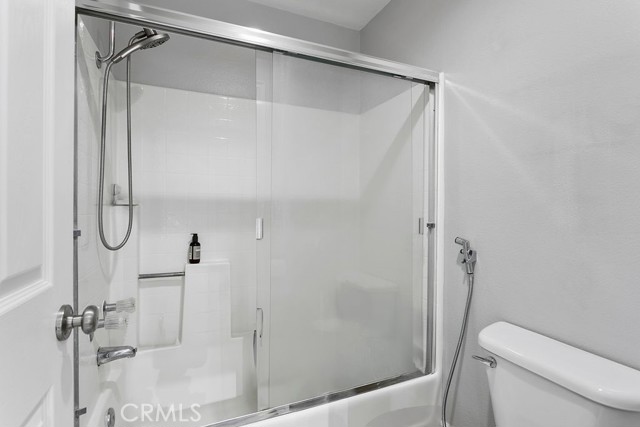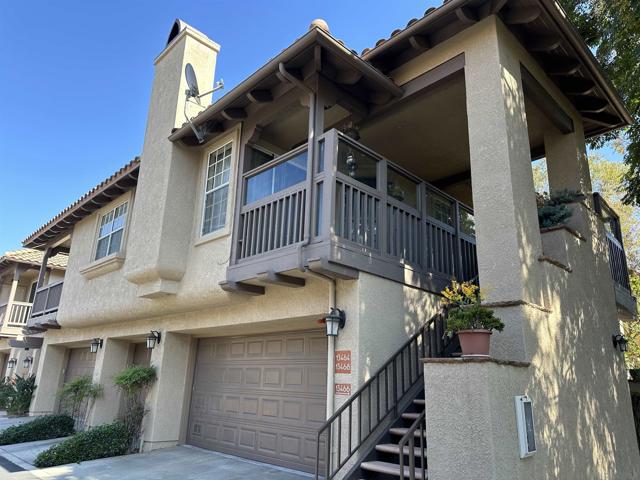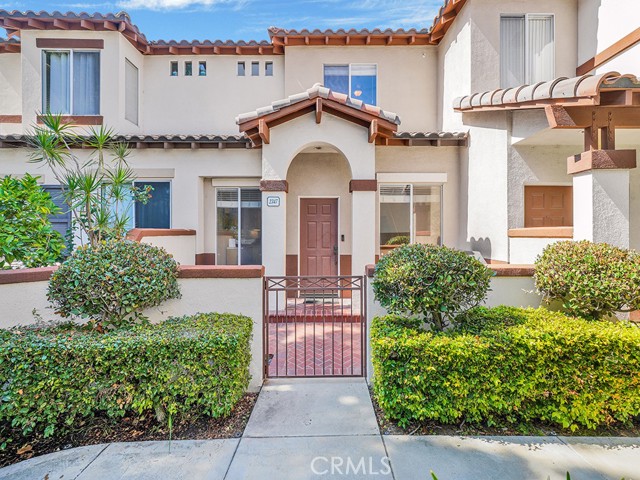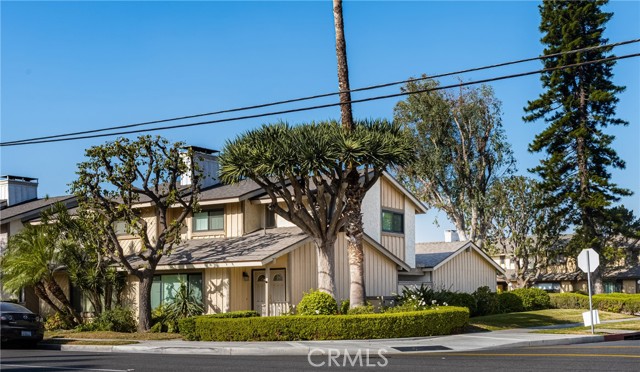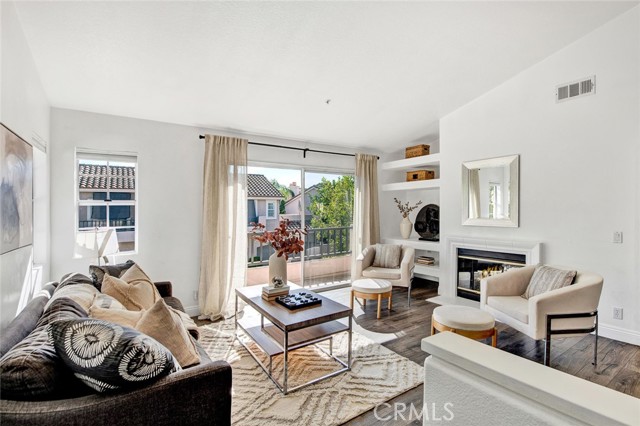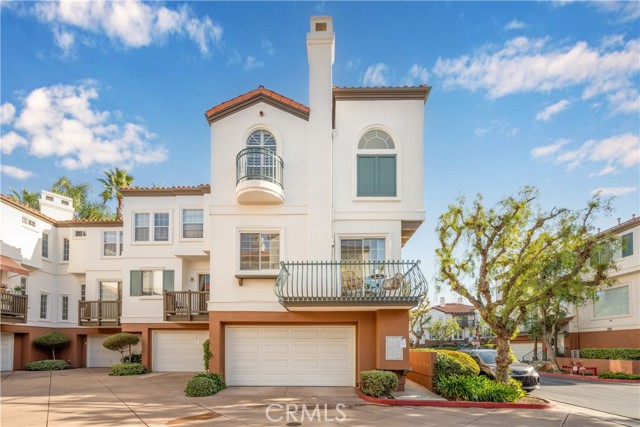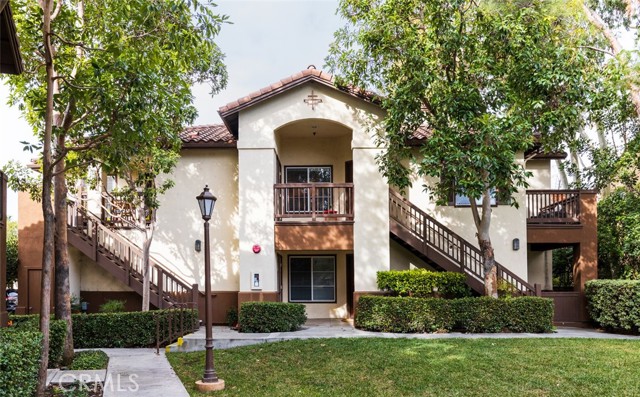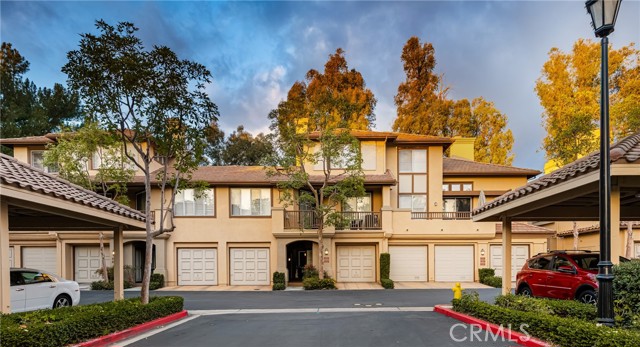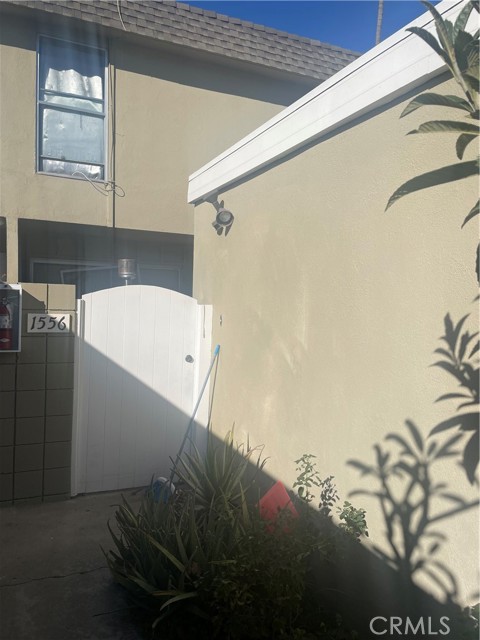2960 Champion Way #712
Tustin, CA 92782
Welcome to this exquisite two-bedroom upstairs, end-unit in the highly desirable Rancho Veracruz community of Tustin Ranch, complete with a 2-car garage! Step into a light-filled living space, where soft grey walls and crisp white crown molding set a sophisticated tone. The spacious living room is flooded with natural light, enhanced by chic shutters, a cozy gas fireplace, and a sliding glass door that opens to your private balcony—a perfect retreat for morning coffee. Entertaining is effortless in the charming dining room, where vaulted ceilings and a stylish chandelier create a warm ambiance that flows seamlessly into both the kitchen and living room. The kitchen features a long breakfast bar, ample cabinetry, a coffered ceiling with crown molding, and modern recessed lighting. Across the hall, you'll find a convenient laundry closet with side-by-side washer and dryer hookups tucked behind classic shuttered doors. Both bedrooms are luxurious suites, each with its own walk-in closet and private bathroom—ideal for hosting guests or creating a dedicated office space. The primary suite is a serene escape, featuring a ceiling fan, a roomy en-suite bathroom with ample countertops, elegant cabinetry, accent lighting, and a large tub/shower combo with a sliding glass door. The secondary suite also boasts vaulted ceilings, a walk-in closet, and its own full bathroom with another tub/shower combo. Step out to your sizable outdoor balcony, offering plenty of room for seating and a BBQ setup. Living in Rancho Veracruz means enjoying resort-style amenities, including two sparkling pools, a well-equipped gym, a clubhouse, and easy access to nearby hiking trails, with Peters Canyon Park just a stone’s throw away. Nestled next to the Tustin Ranch golf course, this community also offers convenient freeway access and is minutes from a wealth of shopping, dining, and entertainment options. This home is not just a residence; it’s a lifestyle. Don’t miss the chance to experience Rancho Veracruz living at its finest!
PROPERTY INFORMATION
| MLS # | PW24229764 | Lot Size | N/A |
| HOA Fees | $400/Monthly | Property Type | Condominium |
| Price | $ 769,900
Price Per SqFt: $ 735 |
DOM | 374 Days |
| Address | 2960 Champion Way #712 | Type | Residential |
| City | Tustin | Sq.Ft. | 1,047 Sq. Ft. |
| Postal Code | 92782 | Garage | 2 |
| County | Orange | Year Built | 1992 |
| Bed / Bath | 2 / 2 | Parking | 2 |
| Built In | 1992 | Status | Active |
INTERIOR FEATURES
| Has Laundry | Yes |
| Laundry Information | In Closet, Inside |
| Has Fireplace | Yes |
| Fireplace Information | Living Room, Gas |
| Has Appliances | Yes |
| Kitchen Appliances | Dishwasher, Electric Range, Disposal, Microwave, Range Hood |
| Has Heating | Yes |
| Heating Information | Central |
| Room Information | Kitchen, Living Room, Main Floor Bedroom, Main Floor Primary Bedroom, Primary Bathroom, Primary Bedroom, Walk-In Closet |
| Has Cooling | Yes |
| Cooling Information | Central Air |
| Flooring Information | Carpet, Tile |
| InteriorFeatures Information | Balcony, Ceiling Fan(s), Crown Molding, High Ceilings, Living Room Balcony, Recessed Lighting |
| DoorFeatures | Sliding Doors |
| EntryLocation | 2 |
| Entry Level | 2 |
| Has Spa | Yes |
| SpaDescription | Association |
| SecuritySafety | Carbon Monoxide Detector(s), Smoke Detector(s) |
| Bathroom Information | Bathtub, Shower, Shower in Tub, Exhaust fan(s), Main Floor Full Bath, Vanity area |
| Main Level Bedrooms | 2 |
| Main Level Bathrooms | 2 |
EXTERIOR FEATURES
| Roof | Tile |
| Has Pool | No |
| Pool | Association |
| Has Patio | Yes |
| Patio | Lanai |
WALKSCORE
MAP
MORTGAGE CALCULATOR
- Principal & Interest:
- Property Tax: $821
- Home Insurance:$119
- HOA Fees:$400
- Mortgage Insurance:
PRICE HISTORY
| Date | Event | Price |
| 11/07/2024 | Listed | $769,900 |

Topfind Realty
REALTOR®
(844)-333-8033
Questions? Contact today.
Use a Topfind agent and receive a cash rebate of up to $7,699
Listing provided courtesy of Sean Dezahd, Keller Williams Legacy. Based on information from California Regional Multiple Listing Service, Inc. as of #Date#. This information is for your personal, non-commercial use and may not be used for any purpose other than to identify prospective properties you may be interested in purchasing. Display of MLS data is usually deemed reliable but is NOT guaranteed accurate by the MLS. Buyers are responsible for verifying the accuracy of all information and should investigate the data themselves or retain appropriate professionals. Information from sources other than the Listing Agent may have been included in the MLS data. Unless otherwise specified in writing, Broker/Agent has not and will not verify any information obtained from other sources. The Broker/Agent providing the information contained herein may or may not have been the Listing and/or Selling Agent.



