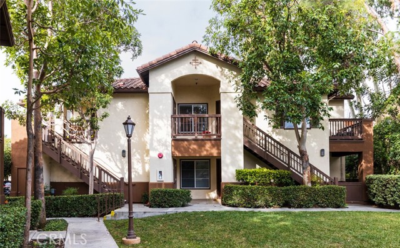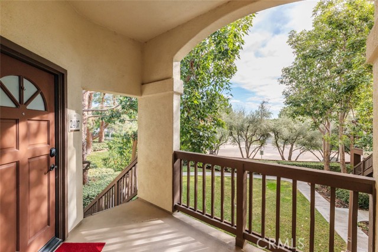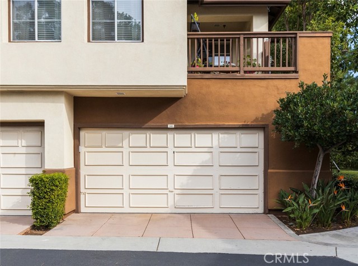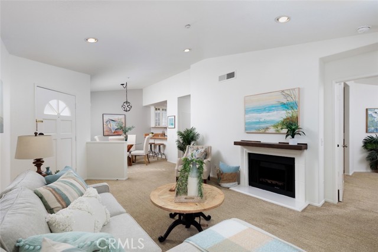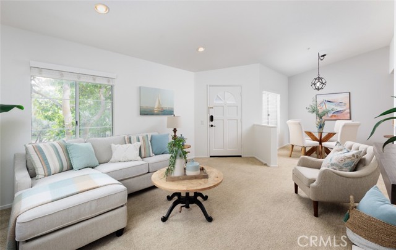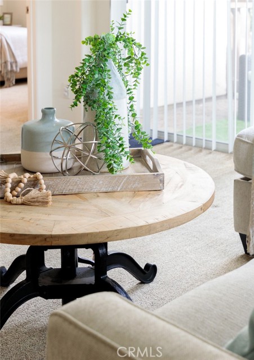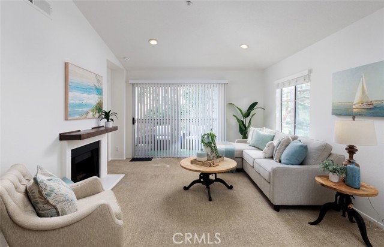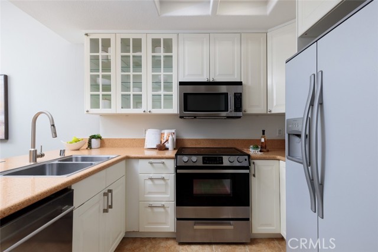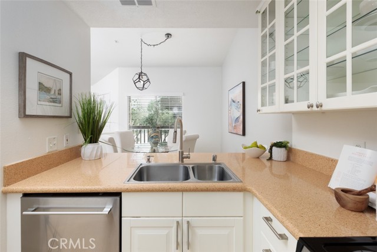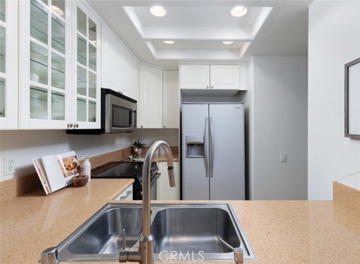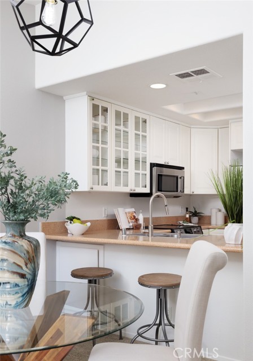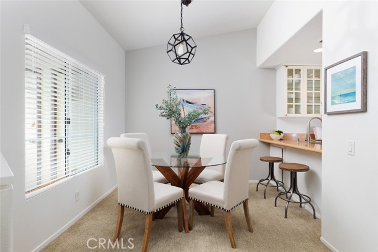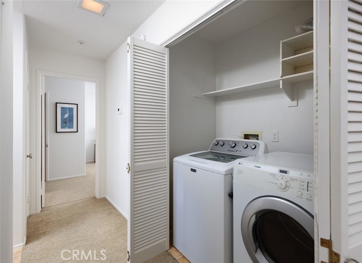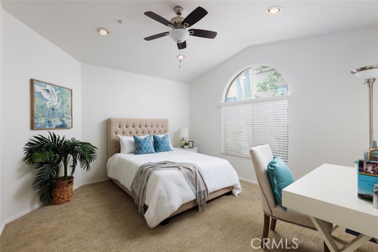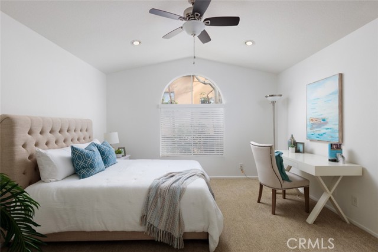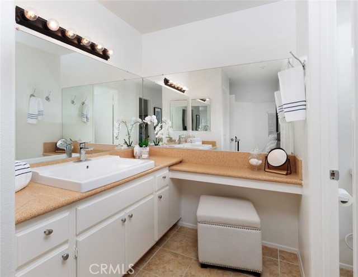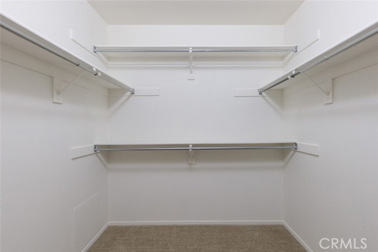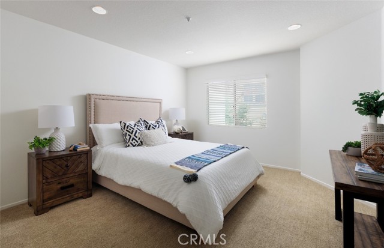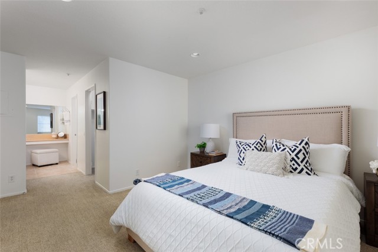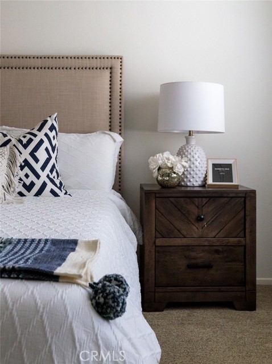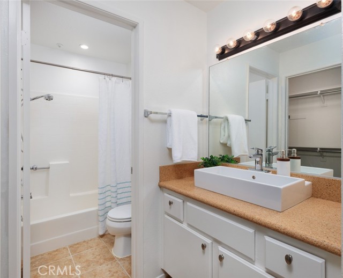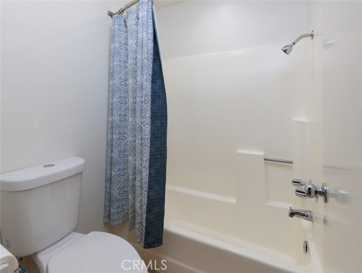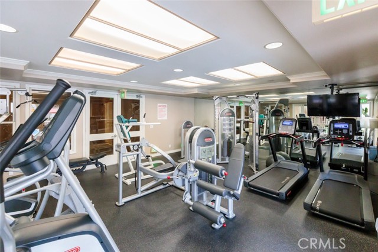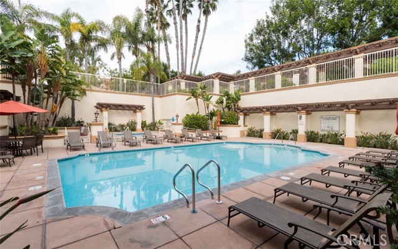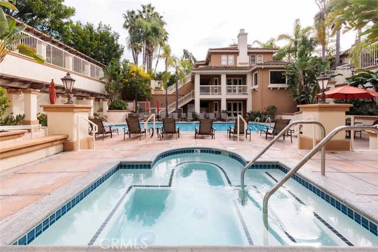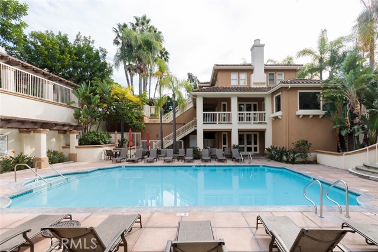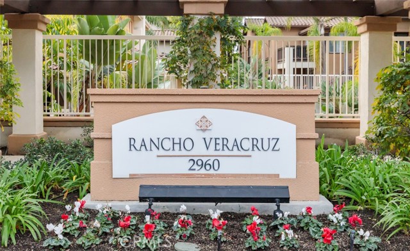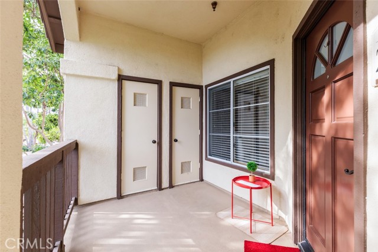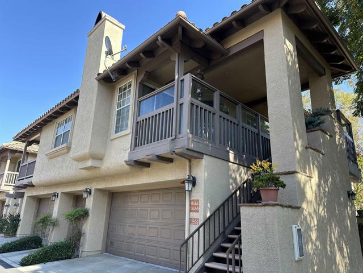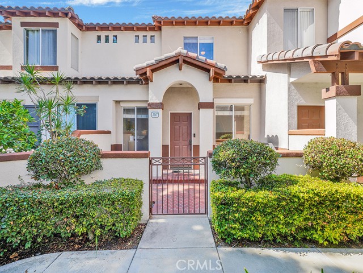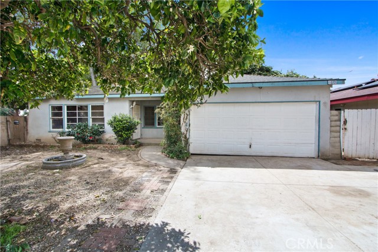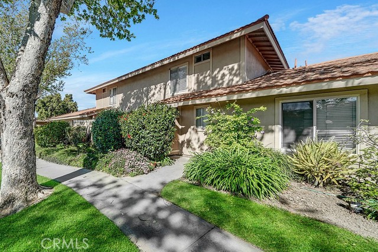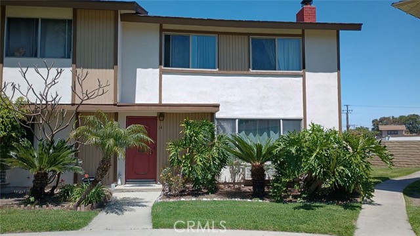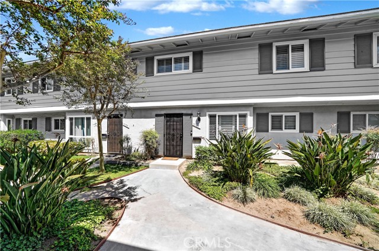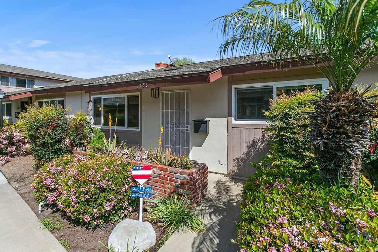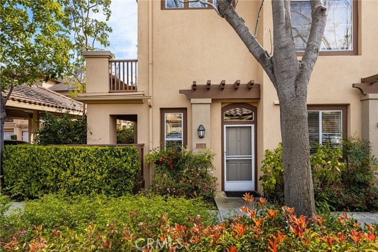2960 Champion Way #2407
Tustin, CA 92782
Sold
UPDATED * DUAL MASTER * CORNER LOCATION * UPPER LEVEL * 2 CAR GARAGE * LAUNDRY INSIDE…Discover this beautifully upgraded 2-bedroom, 2-bathroom condo nestled in the sought-after Rancho Veracruz community in Tustin Ranch. This corner unit home boasts upgraded kitchen appliances, vaulted ceilings, and freshly painted interiors, providing a welcoming and bright atmosphere. The kitchen features remodeled cabinets and a convenient laundry area tucked away in the hallway. The cozy living room offers a fireplace and opens to two enclosed balconies, providing picturesque views and outdoor relaxation opportunities. This upper-level condo offers tranquility, lovely morning light, and ample natural daylight. Just steps away from the community pool, it enhances the resort-like feel of the neighborhood. You'll have the convenience of an oversized two-car garage and ample guest parking. Monthly HOA dues of $390 cover water and trash services, making living here even more hassle-free. Rancho Veracruz offers fantastic amenities, including multiple pools, spas, a fitness room, and clubhouse access. You'll also appreciate the proximity to the Tustin/Irvine Marketplace, parks, hiking trails, shopping, entertainment, and top-rated schools like Ladera Elementary, Pioneer Middle School, and Beckman High School. A quick bike ride to Peters Canyon trails as well as the Mountain to the Sea Trail for direct access to the beach on a paved path. With easy access to major transportation routes, this condo offers both convenience and comfort, making it the ideal place to experience the best of Orange County living. Don't miss the opportunity to make Rancho Veracruz your new home!
PROPERTY INFORMATION
| MLS # | PW24004203 | Lot Size | N/A |
| HOA Fees | $390/Monthly | Property Type | Condominium |
| Price | $ 698,000
Price Per SqFt: $ 667 |
DOM | 675 Days |
| Address | 2960 Champion Way #2407 | Type | Residential |
| City | Tustin | Sq.Ft. | 1,047 Sq. Ft. |
| Postal Code | 92782 | Garage | 2 |
| County | Orange | Year Built | 1990 |
| Bed / Bath | 2 / 2 | Parking | 2 |
| Built In | 1990 | Status | Closed |
| Sold Date | 2024-02-20 |
INTERIOR FEATURES
| Has Laundry | Yes |
| Laundry Information | Inside |
| Has Fireplace | Yes |
| Fireplace Information | Living Room |
| Has Appliances | Yes |
| Kitchen Appliances | Dishwasher, Electric Range, Microwave |
| Kitchen Information | Remodeled Kitchen |
| Kitchen Area | Separated |
| Has Heating | Yes |
| Heating Information | Forced Air |
| Room Information | All Bedrooms Down, Kitchen, Living Room, Walk-In Closet |
| Has Cooling | Yes |
| Cooling Information | Central Air |
| Flooring Information | Carpet |
| InteriorFeatures Information | Balcony, High Ceilings |
| EntryLocation | 2 |
| Entry Level | 2 |
| Has Spa | Yes |
| SpaDescription | Association |
| Main Level Bedrooms | 2 |
| Main Level Bathrooms | 2 |
EXTERIOR FEATURES
| Has Pool | No |
| Pool | Association |
WALKSCORE
MAP
MORTGAGE CALCULATOR
- Principal & Interest:
- Property Tax: $745
- Home Insurance:$119
- HOA Fees:$390
- Mortgage Insurance:
PRICE HISTORY
| Date | Event | Price |
| 02/20/2024 | Sold | $761,000 |
| 01/10/2024 | Listed | $698,000 |

Topfind Realty
REALTOR®
(844)-333-8033
Questions? Contact today.
Interested in buying or selling a home similar to 2960 Champion Way #2407?
Listing provided courtesy of Kevin Drumm, Seven Gables Real Estate. Based on information from California Regional Multiple Listing Service, Inc. as of #Date#. This information is for your personal, non-commercial use and may not be used for any purpose other than to identify prospective properties you may be interested in purchasing. Display of MLS data is usually deemed reliable but is NOT guaranteed accurate by the MLS. Buyers are responsible for verifying the accuracy of all information and should investigate the data themselves or retain appropriate professionals. Information from sources other than the Listing Agent may have been included in the MLS data. Unless otherwise specified in writing, Broker/Agent has not and will not verify any information obtained from other sources. The Broker/Agent providing the information contained herein may or may not have been the Listing and/or Selling Agent.
