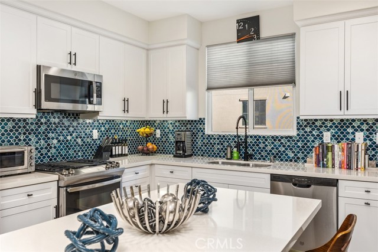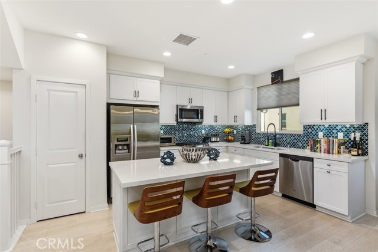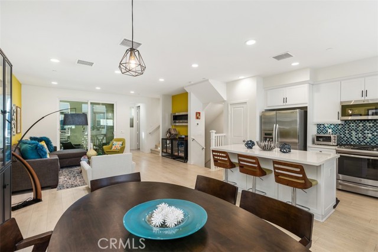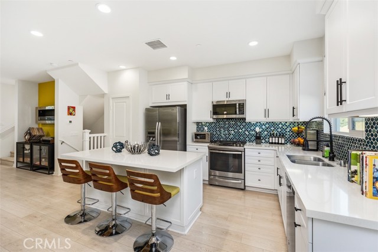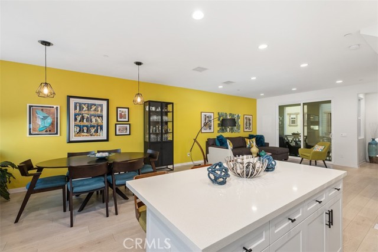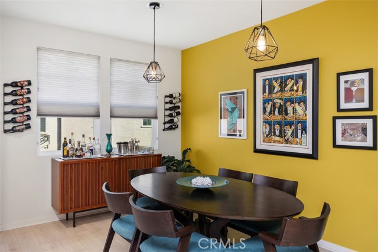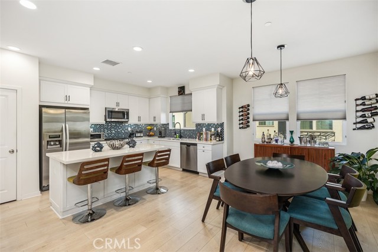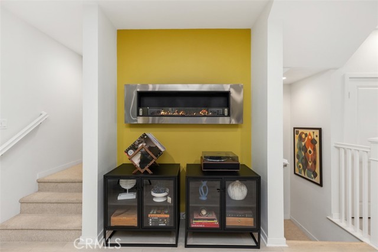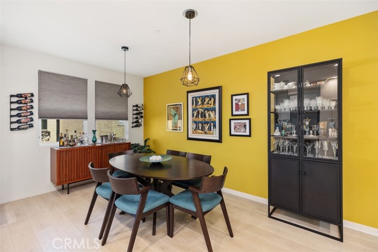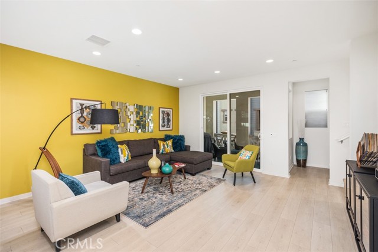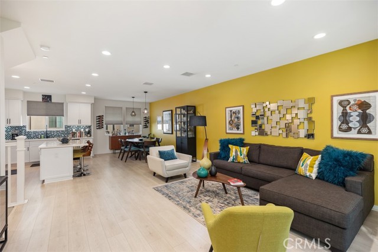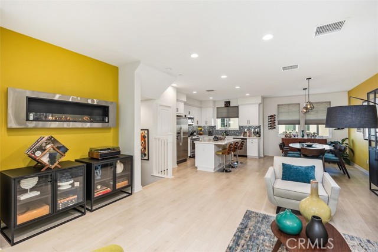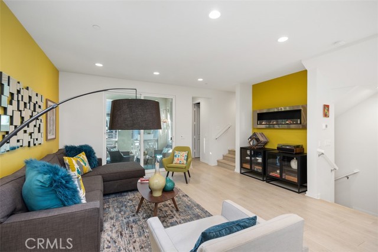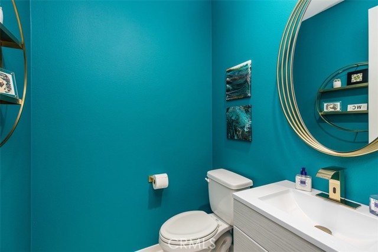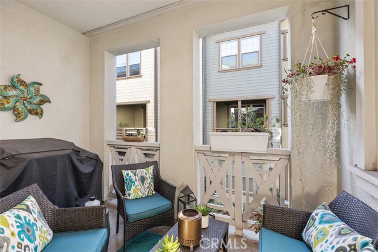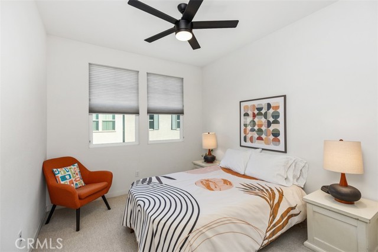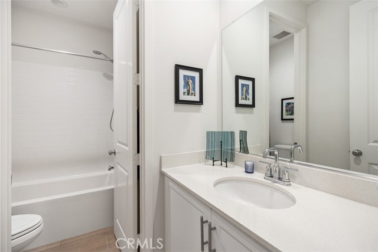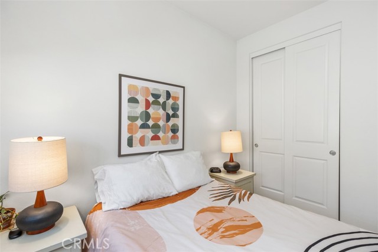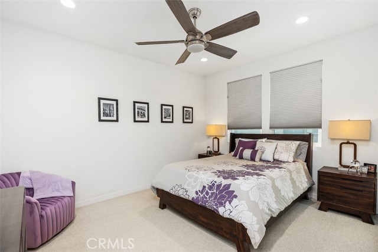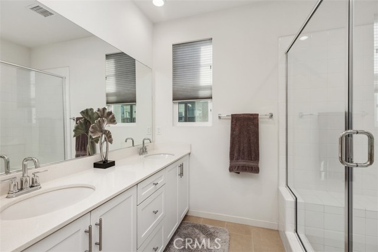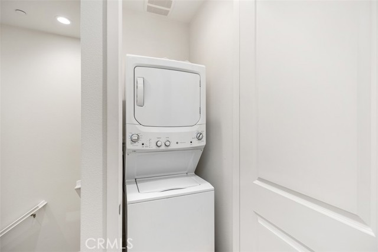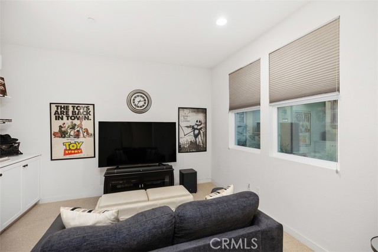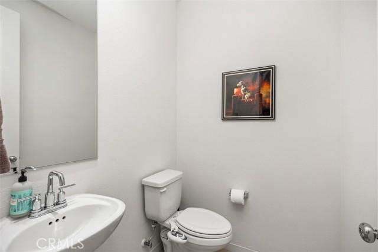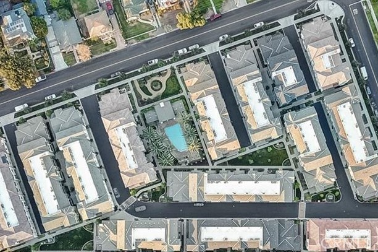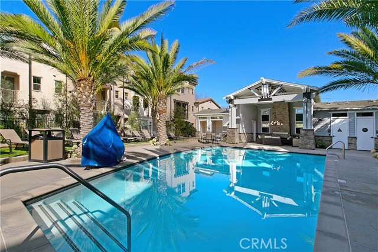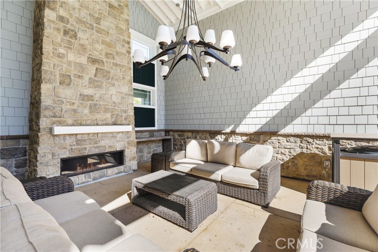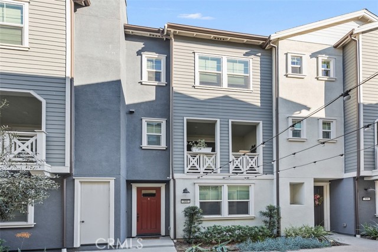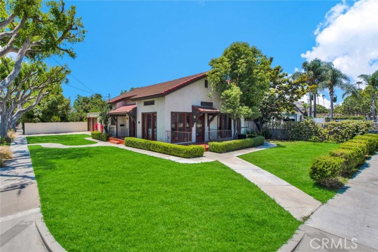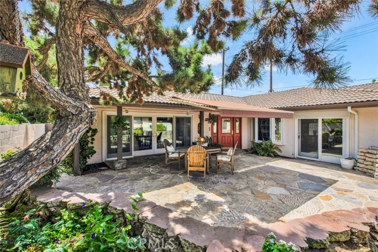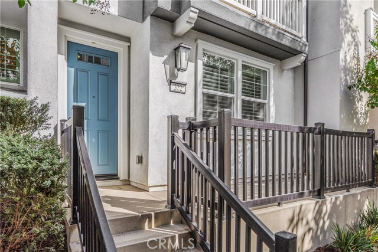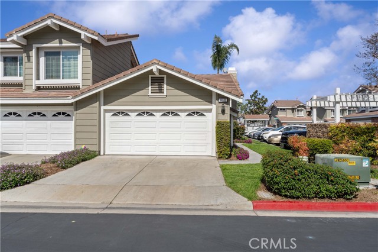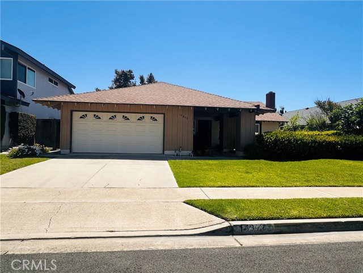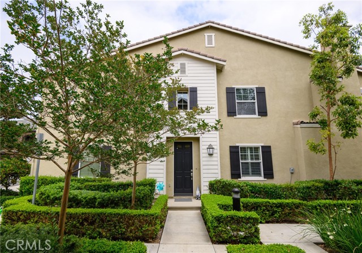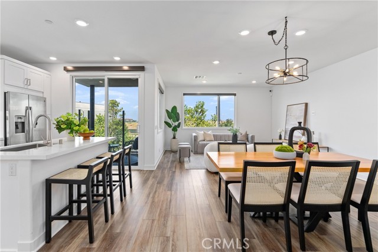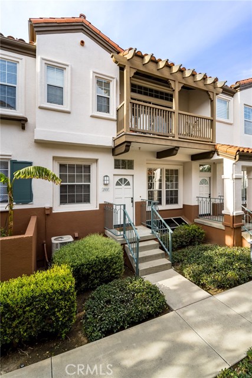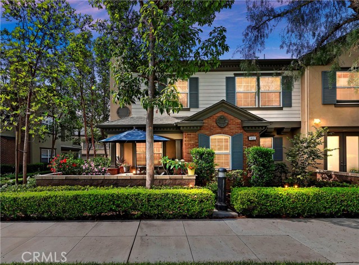306 Vintage Way
Tustin, CA 92780
Sold
Just imagine being able to take a leisurely morning stroll to your favorite local coffee shop or bakery! Cooking in your Gourmet kitchen or embracing the Old Town Tustin Community where you can enjoy all of the small town charm events ,boutique shopping or become a connoisseur of the local restaurants. The opportunities are endless when you live at Vintage at Old Town. Everything is within walking distance of your better than new home. With 3 bedroom 3 and 1/2 bathrooms along with a den/bonus room it provides the perfect environment for your family to thrive. This newer home could allow you to leave the commuting behind on your days off and enjoy all of the personal upgrades you’d want in a home including the ability to charge your electric cars. You can rest easy knowing a gourmet kitchen with modern convenience is waiting for you here at Vintage at Old Town. If you want the best of both worlds old town charm and newer construction amenities this is a home for you!
PROPERTY INFORMATION
| MLS # | OC24000068 | Lot Size | 1,726 Sq. Ft. |
| HOA Fees | $300/Monthly | Property Type | Townhouse |
| Price | $ 949,900
Price Per SqFt: $ 550 |
DOM | 678 Days |
| Address | 306 Vintage Way | Type | Residential |
| City | Tustin | Sq.Ft. | 1,726 Sq. Ft. |
| Postal Code | 92780 | Garage | 2 |
| County | Orange | Year Built | 2018 |
| Bed / Bath | 3 / 3 | Parking | 2 |
| Built In | 2018 | Status | Closed |
| Sold Date | 2024-02-02 |
INTERIOR FEATURES
| Has Laundry | Yes |
| Laundry Information | Gas & Electric Dryer Hookup, Washer Hookup |
| Has Fireplace | Yes |
| Fireplace Information | Family Room, Electric |
| Has Appliances | Yes |
| Kitchen Appliances | Dishwasher, ENERGY STAR Qualified Appliances, ENERGY STAR Qualified Water Heater, Disposal, Gas & Electric Range, High Efficiency Water Heater, Microwave, Tankless Water Heater |
| Kitchen Information | Built-in Trash/Recycling, Kitchen Island, Kitchen Open to Family Room, Quartz Counters |
| Kitchen Area | Breakfast Counter / Bar, Family Kitchen, In Family Room |
| Has Heating | Yes |
| Heating Information | Central, ENERGY STAR Qualified Equipment |
| Room Information | All Bedrooms Up, Den, Kitchen, Primary Suite, Walk-In Closet |
| Has Cooling | Yes |
| Cooling Information | Central Air, Dual |
| Flooring Information | Laminate |
| InteriorFeatures Information | 2 Staircases, Balcony, High Ceilings, Living Room Balcony, Open Floorplan, Pantry, Quartz Counters |
| EntryLocation | garage-Den |
| Entry Level | 1 |
| Bathroom Information | Bathtub, Shower in Tub, Double Sinks in Primary Bath, Linen Closet/Storage, Privacy toilet door, Quartz Counters, Walk-in shower |
| Main Level Bedrooms | 0 |
| Main Level Bathrooms | 1 |
EXTERIOR FEATURES
| Has Pool | No |
| Pool | Association, In Ground |
| Has Patio | Yes |
| Patio | Covered |
WALKSCORE
MAP
MORTGAGE CALCULATOR
- Principal & Interest:
- Property Tax: $1,013
- Home Insurance:$119
- HOA Fees:$300
- Mortgage Insurance:
PRICE HISTORY
| Date | Event | Price |
| 02/02/2024 | Sold | $970,000 |
| 01/14/2024 | Active Under Contract | $949,900 |
| 01/02/2024 | Listed | $949,900 |

Topfind Realty
REALTOR®
(844)-333-8033
Questions? Contact today.
Interested in buying or selling a home similar to 306 Vintage Way?
Tustin Similar Properties
Listing provided courtesy of Shelley Kolina, Big Block Premier. Based on information from California Regional Multiple Listing Service, Inc. as of #Date#. This information is for your personal, non-commercial use and may not be used for any purpose other than to identify prospective properties you may be interested in purchasing. Display of MLS data is usually deemed reliable but is NOT guaranteed accurate by the MLS. Buyers are responsible for verifying the accuracy of all information and should investigate the data themselves or retain appropriate professionals. Information from sources other than the Listing Agent may have been included in the MLS data. Unless otherwise specified in writing, Broker/Agent has not and will not verify any information obtained from other sources. The Broker/Agent providing the information contained herein may or may not have been the Listing and/or Selling Agent.
