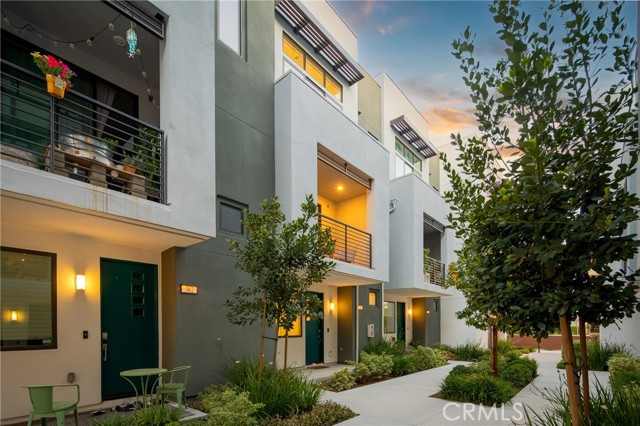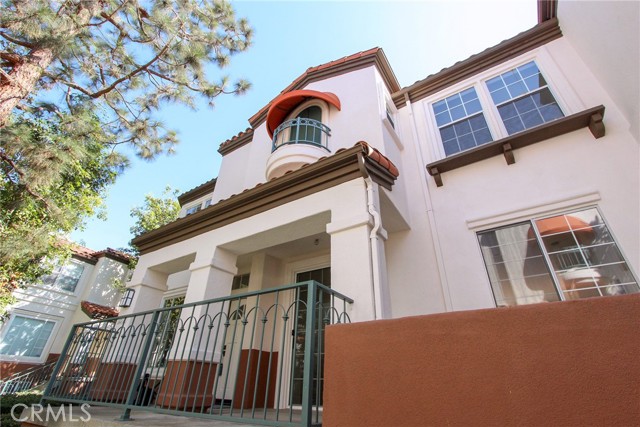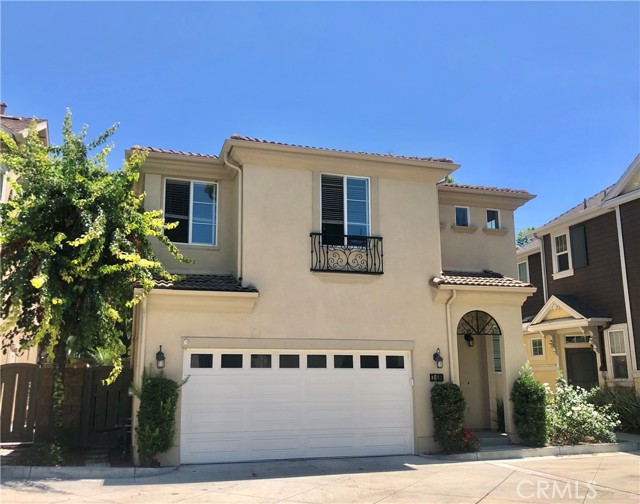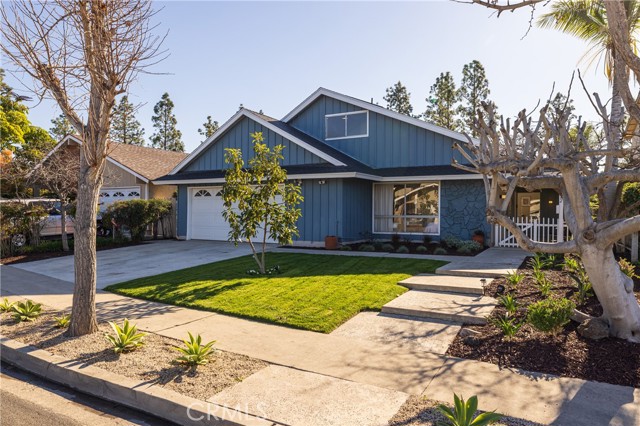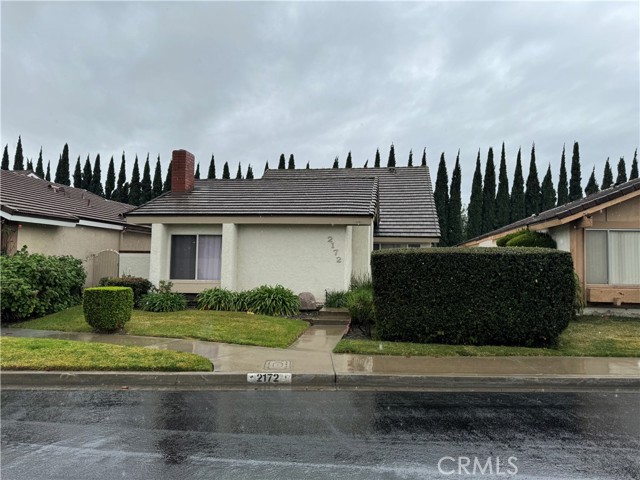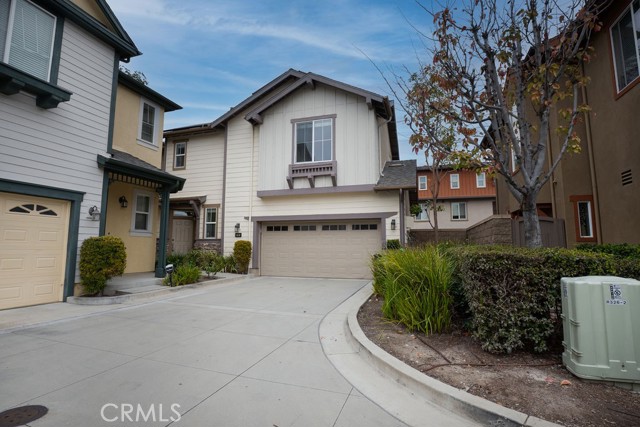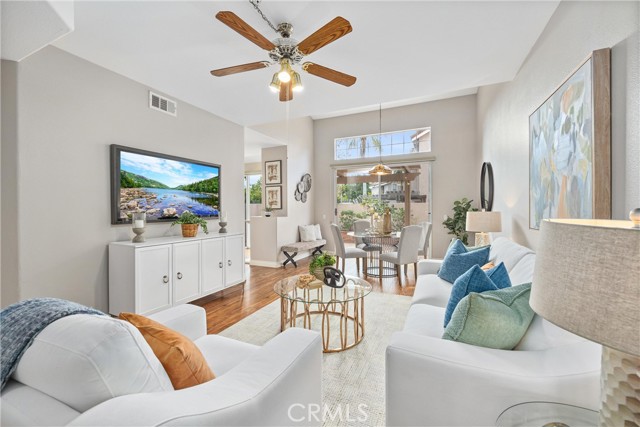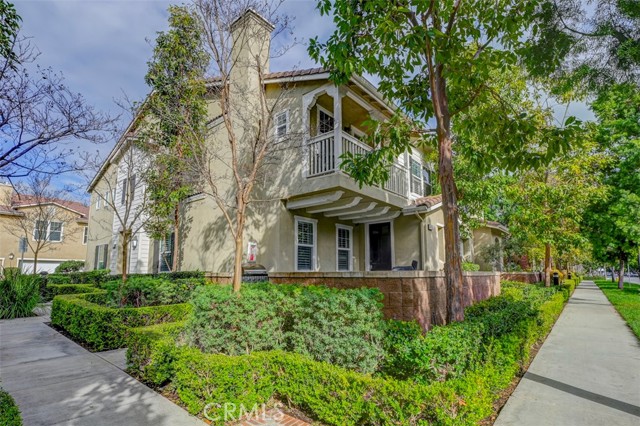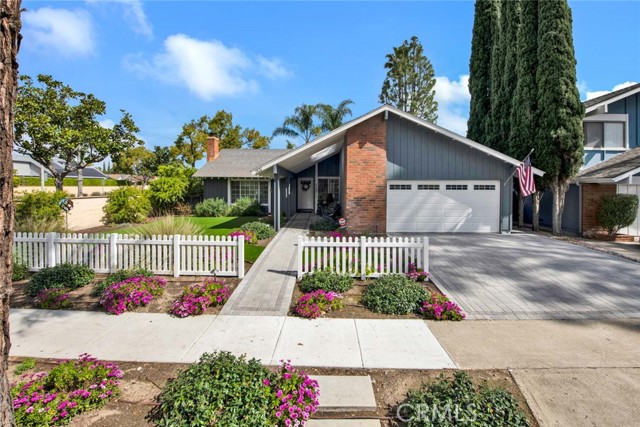360 Transport
Tustin, CA 92782
Sold
Introducing Levitiy at Tustin Legacy, where modern luxury meets convenience. Step into Residence 3, a three-story marvel boasting 3 bedrooms and 2.5 bathrooms spread across 1,757 square feet of meticulously designed living space. With a fusion of elegant LVP flooring and upgraded plush carpeting, this home exudes warmth and sophistication. On the ground floor, a spacious two-car garage with direct access leads to a versatile flex space, ideal for an office or gym. Ascend to the mid-level to discover an expansive open layout encompassing the living room, dining area, and a gourmet kitchen adorned with quartz countertops, a kitchen island, stainless steel appliances, and a pantry for added convenience. Venture upstairs to find three generously sized bedrooms, including a primary suite, along with a hallway bathroom and a dedicated laundry area. Perfectly situated for effortless commuting, this home offers easy access to major freeways including the 405, 5, and 55, as well as a wealth of nearby amenities such as Costco, Target, Whole Foods, and In-N-Out. Residents enjoy access to a sparkling pool, rejuvenating spa, and communal gathering spaces, while a sprawling park just across the street provides ample opportunities for outdoor recreation. Experience the epitome of contemporary living at Levity at Tustin Legacy.
PROPERTY INFORMATION
| MLS # | PW24094418 | Lot Size | 0 Sq. Ft. |
| HOA Fees | $311/Monthly | Property Type | Condominium |
| Price | $ 1,260,000
Price Per SqFt: $ 717 |
DOM | 486 Days |
| Address | 360 Transport | Type | Residential |
| City | Tustin | Sq.Ft. | 1,757 Sq. Ft. |
| Postal Code | 92782 | Garage | 2 |
| County | Orange | Year Built | 2021 |
| Bed / Bath | 3 / 2.5 | Parking | 2 |
| Built In | 2021 | Status | Closed |
| Sold Date | 2024-06-14 |
INTERIOR FEATURES
| Has Laundry | Yes |
| Laundry Information | Inside, Upper Level, Stackable |
| Has Fireplace | No |
| Fireplace Information | None |
| Has Appliances | Yes |
| Kitchen Appliances | Dishwasher, Freezer, Disposal, Gas Oven, Gas Range, Microwave, Range Hood, Refrigerator, Tankless Water Heater |
| Kitchen Information | Kitchen Island, Kitchen Open to Family Room, Quartz Counters, Walk-In Pantry |
| Kitchen Area | Breakfast Counter / Bar, Dining Room |
| Has Heating | Yes |
| Heating Information | Central |
| Room Information | All Bedrooms Up, Entry, Exercise Room, Family Room, Formal Entry, Kitchen, Laundry, Primary Bathroom, Primary Bedroom, Primary Suite, Walk-In Closet |
| Has Cooling | Yes |
| Cooling Information | Central Air |
| Flooring Information | Carpet, Vinyl |
| InteriorFeatures Information | 2 Staircases, High Ceilings, Living Room Balcony, Open Floorplan, Pantry, Quartz Counters, Recessed Lighting, Storage |
| EntryLocation | 1 |
| Entry Level | 1 |
| Has Spa | Yes |
| SpaDescription | Private, Association, Community |
| WindowFeatures | Double Pane Windows |
| SecuritySafety | 24 Hour Security, Carbon Monoxide Detector(s), Fire and Smoke Detection System, Fire Sprinkler System, Smoke Detector(s) |
| Bathroom Information | Bathtub, Shower, Shower in Tub, Double Sinks in Primary Bath, Exhaust fan(s), Privacy toilet door, Upgraded, Walk-in shower |
| Main Level Bedrooms | 0 |
| Main Level Bathrooms | 0 |
EXTERIOR FEATURES
| FoundationDetails | Slab |
| Roof | Flat |
| Has Pool | Yes |
| Pool | Private, Association, Community |
WALKSCORE
MAP
MORTGAGE CALCULATOR
- Principal & Interest:
- Property Tax: $1,344
- Home Insurance:$119
- HOA Fees:$311
- Mortgage Insurance:
PRICE HISTORY
| Date | Event | Price |
| 06/14/2024 | Sold | $1,265,000 |
| 05/28/2024 | Active Under Contract | $1,260,000 |
| 05/10/2024 | Listed | $1,260,000 |

Topfind Realty
REALTOR®
(844)-333-8033
Questions? Contact today.
Interested in buying or selling a home similar to 360 Transport?
Listing provided courtesy of Chris Kwon, Real Broker. Based on information from California Regional Multiple Listing Service, Inc. as of #Date#. This information is for your personal, non-commercial use and may not be used for any purpose other than to identify prospective properties you may be interested in purchasing. Display of MLS data is usually deemed reliable but is NOT guaranteed accurate by the MLS. Buyers are responsible for verifying the accuracy of all information and should investigate the data themselves or retain appropriate professionals. Information from sources other than the Listing Agent may have been included in the MLS data. Unless otherwise specified in writing, Broker/Agent has not and will not verify any information obtained from other sources. The Broker/Agent providing the information contained herein may or may not have been the Listing and/or Selling Agent.
