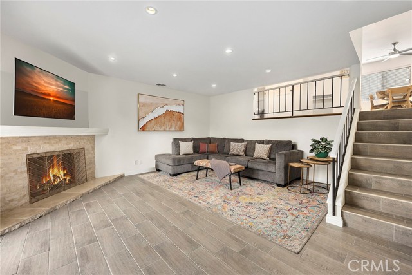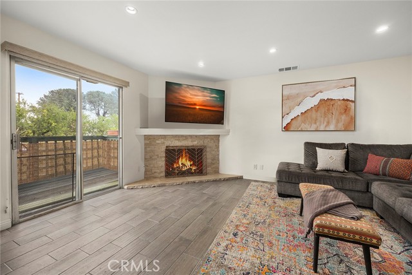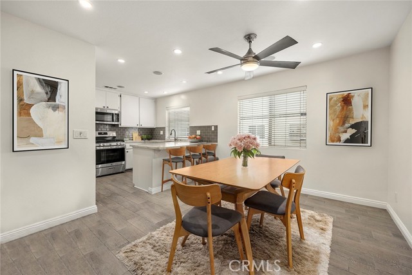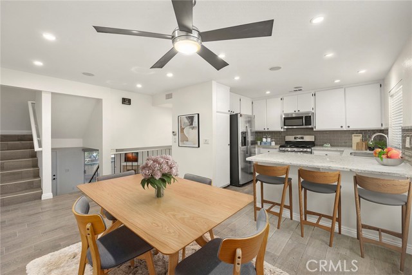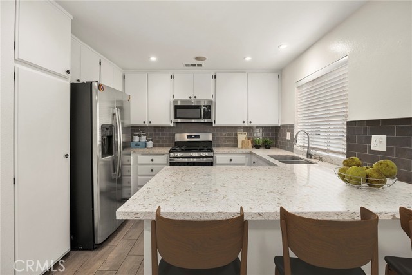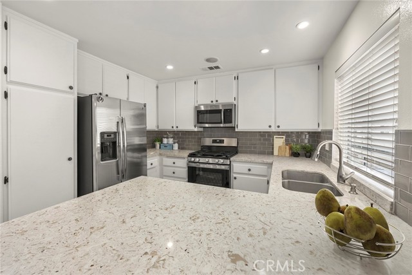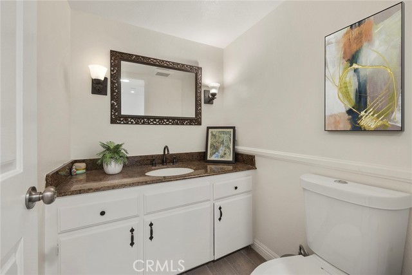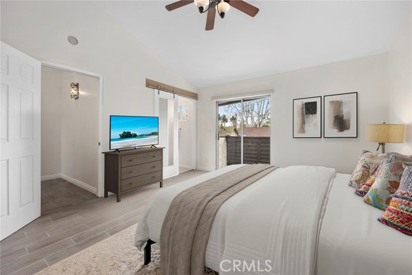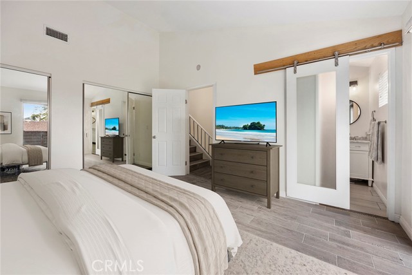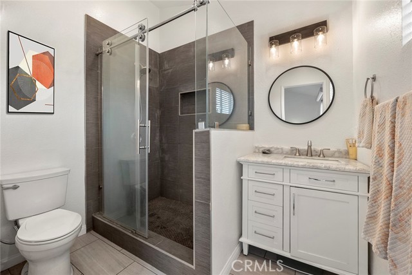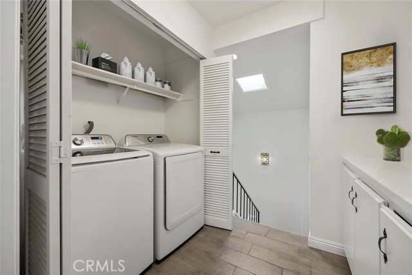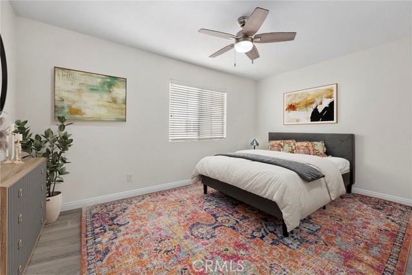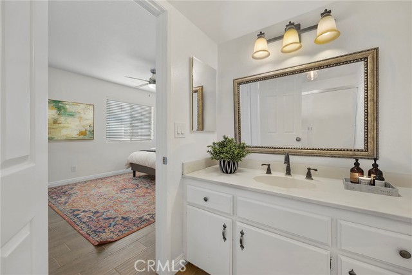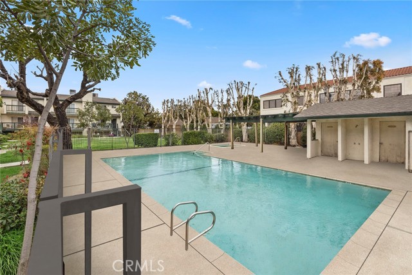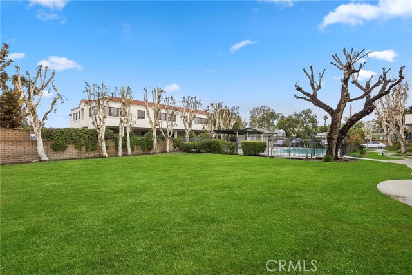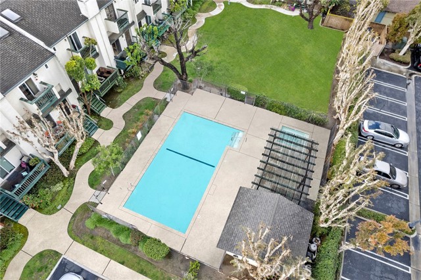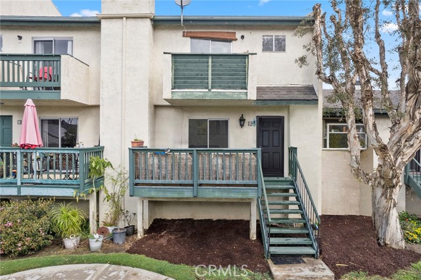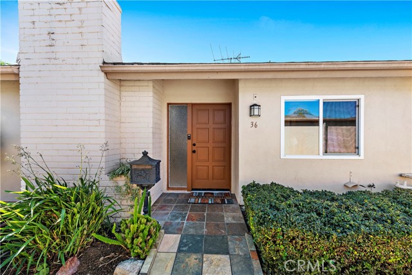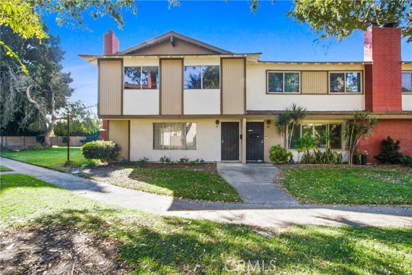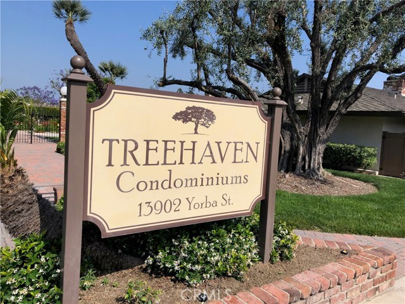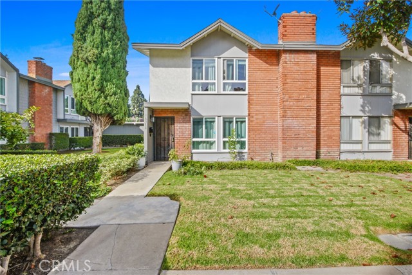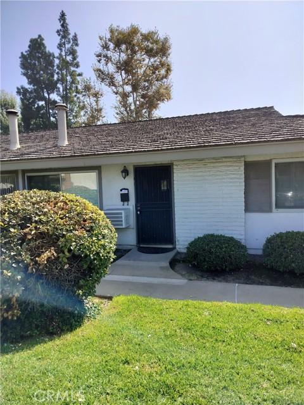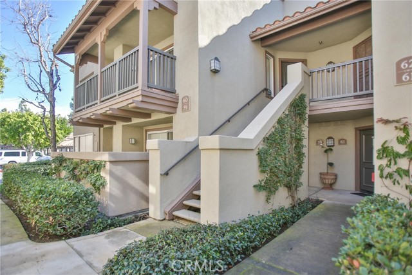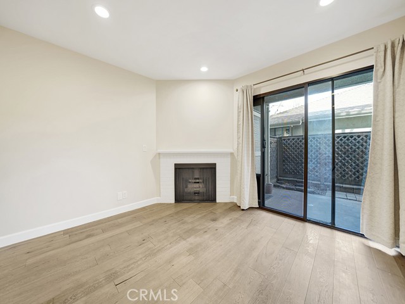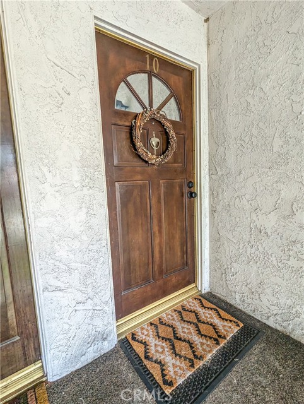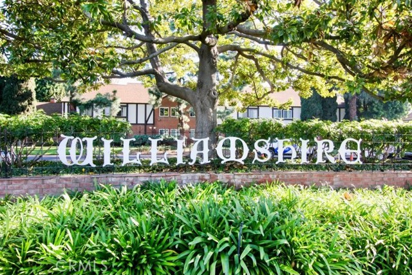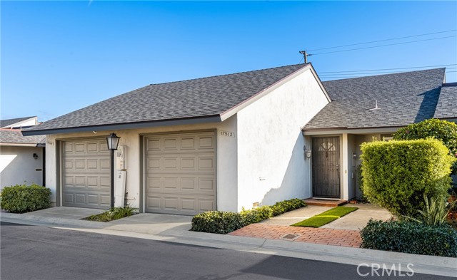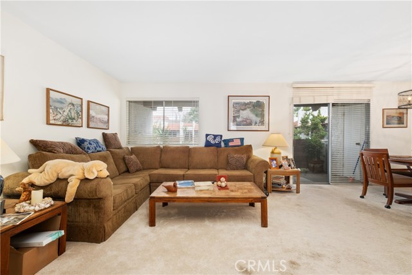426 1st Street #24
Tustin, CA 92780
Sold
Location, location, location! Spacious two-bedroom updated townhome in the Tustin Commons with ideal backside private location and patio overlooking the relaxing greenbelt. The unit has been completely updated with all new wood tile floors throughout, new neutral paint and updated kitchen and baths. Open the front door to this spacious floor plan with large living room, stacked stone corner fireplace and plenty of room for an oversized wrap around couch. The kitchen has been recently updated with quartz countertops, white cabinets, stainless appliances and completely open to a huge dining area. This level is complete with powder room, recessed lighting and large windows for an abundance of natural light. Upstairs are dual primary suites with their own en-suite bathrooms, plenty of closet space and inside laundry area with an abundance of linen storage. The front primary has vaulted ceilings, inviting view balcony, dual sliding closet and a completely remodeled bath with walk-in shower entered through custom glass barn door. The unit has its own direct access 2 car garage with a huge BONUS!!!! You can cancel your storage unit because there is a gigantic finished storage room off the back side of the garage. Tustin Commons includes a Picnic and BBQ area, swimming pool and relaxing in-ground Jacuzzi. All of this with an amazing location being close proximity to Pepper Tree Park, beautiful Old Town Tustin, and many restaurants/shopping. Close to 55 & 5 Fwys. This won’t last!
PROPERTY INFORMATION
| MLS # | PW23038752 | Lot Size | N/A |
| HOA Fees | $325/Monthly | Property Type | Condominium |
| Price | $ 599,999
Price Per SqFt: $ 414 |
DOM | 964 Days |
| Address | 426 1st Street #24 | Type | Residential |
| City | Tustin | Sq.Ft. | 1,451 Sq. Ft. |
| Postal Code | 92780 | Garage | 2 |
| County | Orange | Year Built | 1980 |
| Bed / Bath | 2 / 2.5 | Parking | 2 |
| Built In | 1980 | Status | Closed |
| Sold Date | 2023-04-26 |
INTERIOR FEATURES
| Has Laundry | Yes |
| Laundry Information | In Closet, Inside |
| Has Fireplace | Yes |
| Fireplace Information | Living Room, Gas |
| Has Appliances | Yes |
| Kitchen Appliances | Dishwasher, Disposal, Gas Range, Microwave |
| Kitchen Information | Kitchen Open to Family Room, Quartz Counters |
| Kitchen Area | Breakfast Counter / Bar, Breakfast Nook |
| Has Heating | Yes |
| Heating Information | Forced Air |
| Room Information | All Bedrooms Up, Kitchen, Laundry, Living Room, Master Bathroom, Master Bedroom, Master Suite, Two Masters, Walk-In Closet |
| Has Cooling | Yes |
| Cooling Information | Central Air |
| Flooring Information | Tile |
| InteriorFeatures Information | 2 Staircases, Balcony, Chair Railings, High Ceilings, Recessed Lighting |
| DoorFeatures | Mirror Closet Door(s), Panel Doors, Sliding Doors |
| Has Spa | Yes |
| SpaDescription | Association, In Ground |
| WindowFeatures | Blinds, Skylight(s) |
| Bathroom Information | Bathtub, Shower, Shower in Tub, Double sinks in bath(s), Linen Closet/Storage |
| Main Level Bedrooms | 0 |
| Main Level Bathrooms | 1 |
EXTERIOR FEATURES
| Roof | Composition |
| Has Pool | No |
| Pool | Association, Fenced, In Ground |
| Has Patio | Yes |
| Patio | Deck, Wood |
| Has Fence | Yes |
| Fencing | Wood |
WALKSCORE
MAP
MORTGAGE CALCULATOR
- Principal & Interest:
- Property Tax: $640
- Home Insurance:$119
- HOA Fees:$325
- Mortgage Insurance:
PRICE HISTORY
| Date | Event | Price |
| 04/26/2023 | Sold | $650,000 |
| 04/03/2023 | Active Under Contract | $599,999 |
| 03/24/2023 | Listed | $599,999 |

Topfind Realty
REALTOR®
(844)-333-8033
Questions? Contact today.
Interested in buying or selling a home similar to 426 1st Street #24?
Tustin Similar Properties
Listing provided courtesy of Carole Geronsin, BHHS CA Properties. Based on information from California Regional Multiple Listing Service, Inc. as of #Date#. This information is for your personal, non-commercial use and may not be used for any purpose other than to identify prospective properties you may be interested in purchasing. Display of MLS data is usually deemed reliable but is NOT guaranteed accurate by the MLS. Buyers are responsible for verifying the accuracy of all information and should investigate the data themselves or retain appropriate professionals. Information from sources other than the Listing Agent may have been included in the MLS data. Unless otherwise specified in writing, Broker/Agent has not and will not verify any information obtained from other sources. The Broker/Agent providing the information contained herein may or may not have been the Listing and/or Selling Agent.
