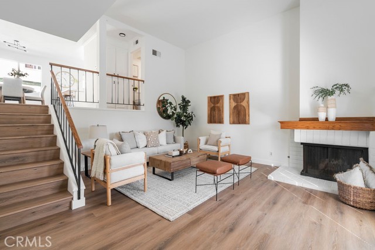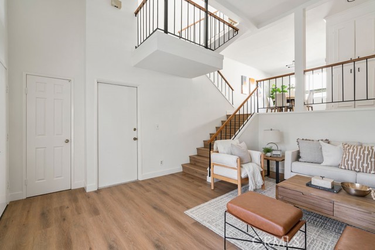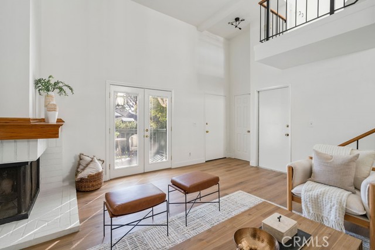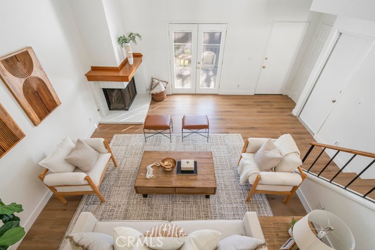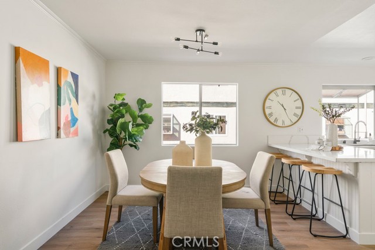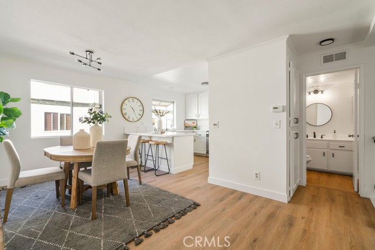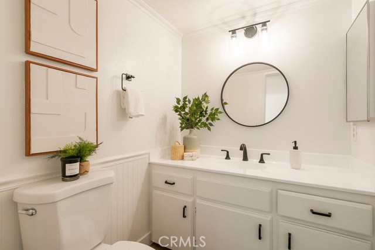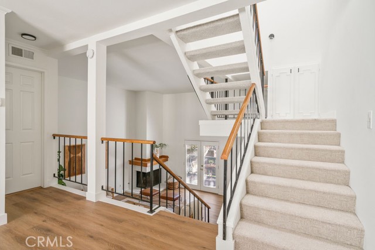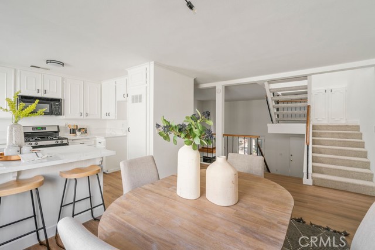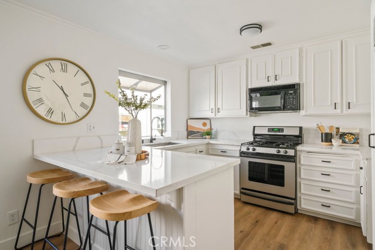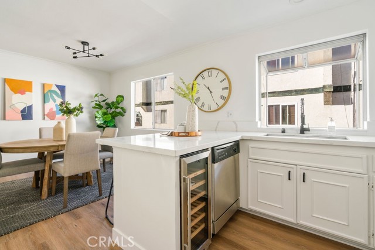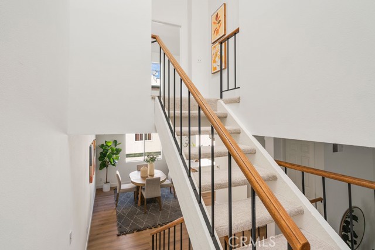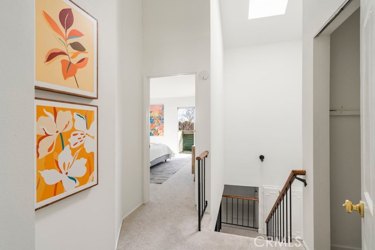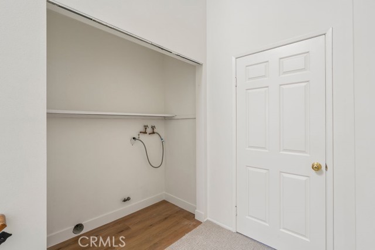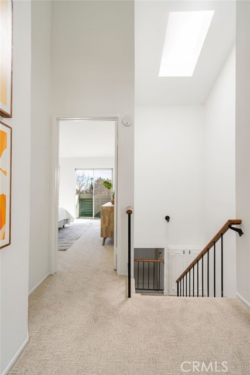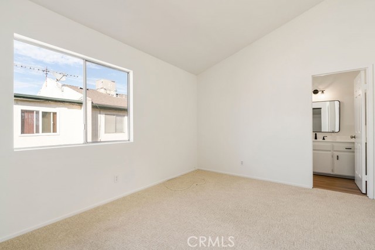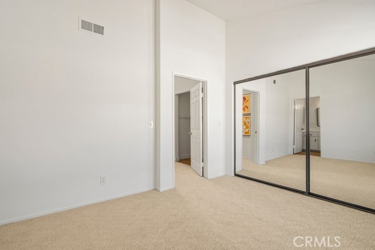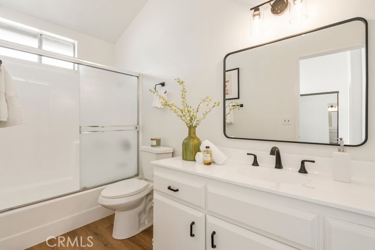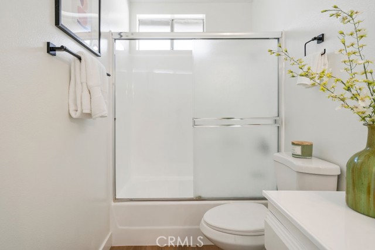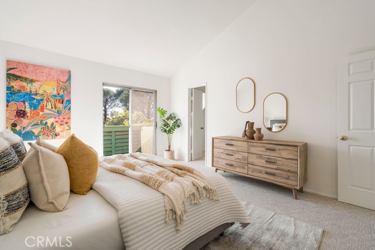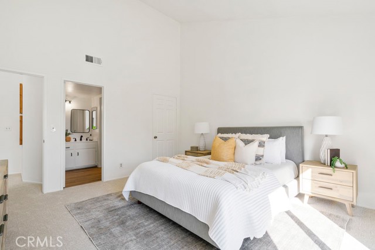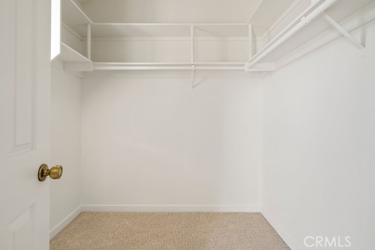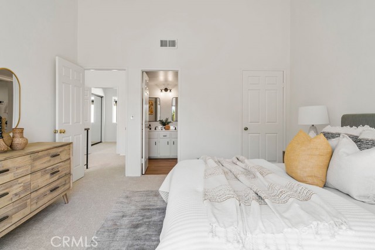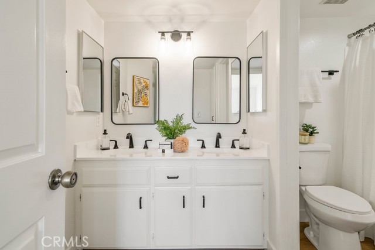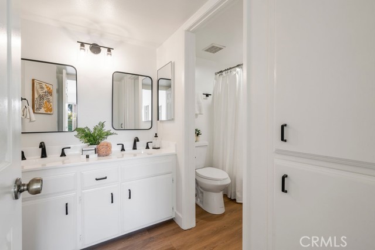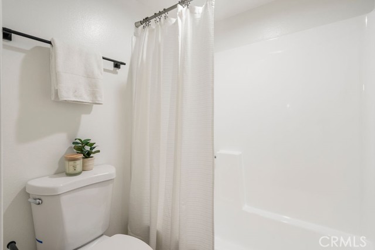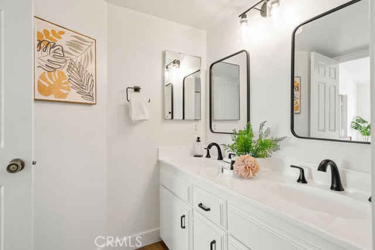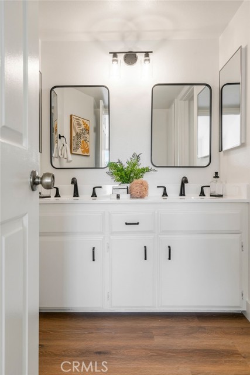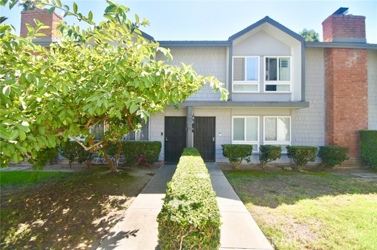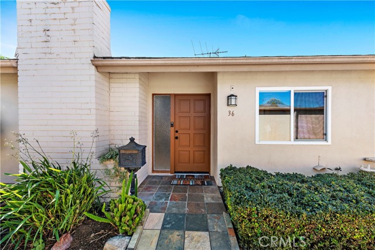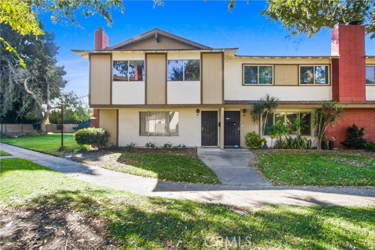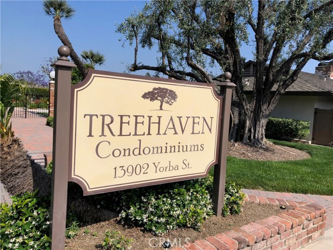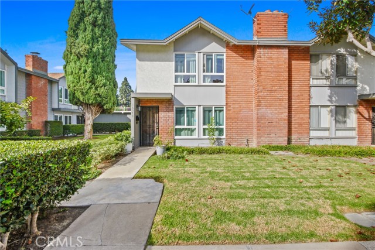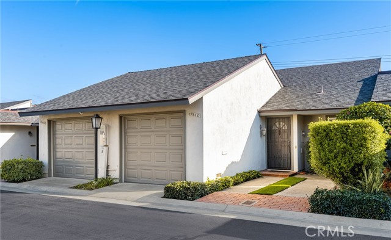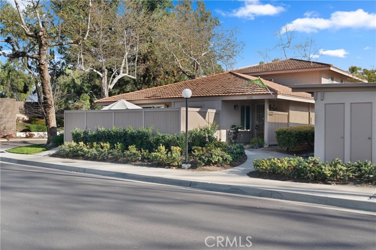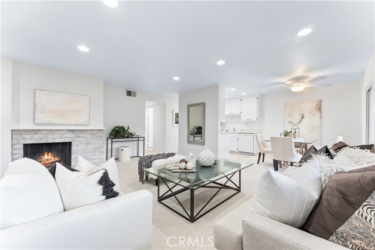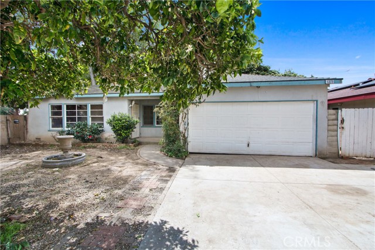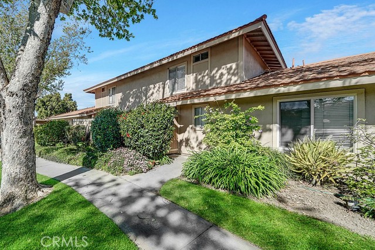426 West 1st Street #21
Tustin, CA 92780
Sold
426 West 1st Street #21
Tustin, CA 92780
Sold
Welcome to a refined living experience in the heart of Tustin Commons. This inviting two-bedroom townhome boasts a coveted backside location, offering privacy and tranquility, with a charming patio overlooking lush greenery. Step inside to discover a meticulously updated interior featuring new luxury plank vinyl flooring, fresh paint throughout, and modernized kitchen and bathrooms. The main level greets you with a light and bright, generously sized, living area complete with a cozy fireplace, ideal for entertaining and unwinding. The recently renovated kitchen dazzles with crisp white quartz countertops, white cabinetry with chic wainscotting, and stainless steel appliances to compliment all of your culinary endeavors. With ample pantry space and the addition of a wine fridge, this space maximizes its entertaining potential. Bar- Top seating seamlessly transitions the kitchen to the dining area, and the powder room rounds out the space for the convenience of you and your guests. Use the floating stairs and head to the upper level where you will find dual primary suites, each boasting its own refreshed en-suite bathroom, and ample closet space. The front primary suite offers vaulted ceilings, a serene balcony with scenic views, and a luxurious remodeled bath featuring dual sink vanity and bathtub with shower. Other notable features include; the indoor laundry area with washer & dryer hookups, as well as direct access 2-car garage eliminating the need for external storage units. Tustin Commons residents enjoy access to amenities including a picnic and BBQ area, a sparkling swimming pool, and a rejuvenating in-ground Jacuzzi. Perfectly situated, this home is within close proximity to Pepper Tree Park, the charming Old Town Tustin, and an array of dining and shopping options. Easy access to the 55 and 5 freeways ensures seamless connectivity to surrounding areas. This exceptional offering won't last long! Experience the epitome of comfort, convenience, and style in this Tustin Commons gem. Schedule your viewing today before it's gone.
PROPERTY INFORMATION
| MLS # | PW24039041 | Lot Size | N/A |
| HOA Fees | $325/Monthly | Property Type | Condominium |
| Price | $ 699,000
Price Per SqFt: $ 482 |
DOM | 511 Days |
| Address | 426 West 1st Street #21 | Type | Residential |
| City | Tustin | Sq.Ft. | 1,451 Sq. Ft. |
| Postal Code | 92780 | Garage | 2 |
| County | Orange | Year Built | 1980 |
| Bed / Bath | 2 / 2.5 | Parking | 2 |
| Built In | 1980 | Status | Closed |
| Sold Date | 2024-03-28 |
INTERIOR FEATURES
| Has Laundry | Yes |
| Laundry Information | Inside, Upper Level |
| Has Fireplace | Yes |
| Fireplace Information | Family Room |
| Has Appliances | Yes |
| Kitchen Appliances | Gas Cooktop |
| Kitchen Information | Quartz Counters |
| Kitchen Area | Area, Breakfast Counter / Bar |
| Has Heating | Yes |
| Heating Information | Central |
| Room Information | All Bedrooms Up, Kitchen, Primary Suite, Two Primaries |
| Has Cooling | Yes |
| Cooling Information | Central Air |
| Flooring Information | Carpet, Vinyl |
| InteriorFeatures Information | Cathedral Ceiling(s), Open Floorplan, Pantry, Quartz Counters, Storage |
| EntryLocation | 1 |
| Entry Level | 1 |
| Bathroom Information | Shower, Shower in Tub, Double Sinks in Primary Bath |
| Main Level Bedrooms | 2 |
| Main Level Bathrooms | 2 |
EXTERIOR FEATURES
| Has Pool | No |
| Pool | Community |
| Has Patio | Yes |
| Patio | Patio, Front Porch |
WALKSCORE
MAP
MORTGAGE CALCULATOR
- Principal & Interest:
- Property Tax: $746
- Home Insurance:$119
- HOA Fees:$325
- Mortgage Insurance:
PRICE HISTORY
| Date | Event | Price |
| 03/28/2024 | Sold | $760,000 |
| 03/06/2024 | Pending | $699,000 |
| 02/26/2024 | Listed | $699,000 |

Topfind Realty
REALTOR®
(844)-333-8033
Questions? Contact today.
Interested in buying or selling a home similar to 426 West 1st Street #21?
Tustin Similar Properties
Listing provided courtesy of Greg Hendrickson, Seven Gables Real Estate. Based on information from California Regional Multiple Listing Service, Inc. as of #Date#. This information is for your personal, non-commercial use and may not be used for any purpose other than to identify prospective properties you may be interested in purchasing. Display of MLS data is usually deemed reliable but is NOT guaranteed accurate by the MLS. Buyers are responsible for verifying the accuracy of all information and should investigate the data themselves or retain appropriate professionals. Information from sources other than the Listing Agent may have been included in the MLS data. Unless otherwise specified in writing, Broker/Agent has not and will not verify any information obtained from other sources. The Broker/Agent providing the information contained herein may or may not have been the Listing and/or Selling Agent.
