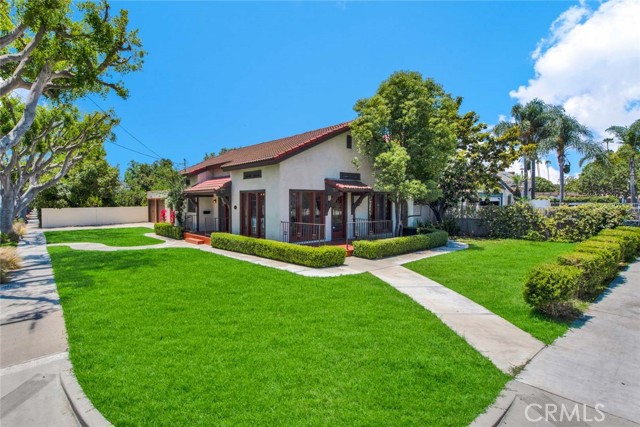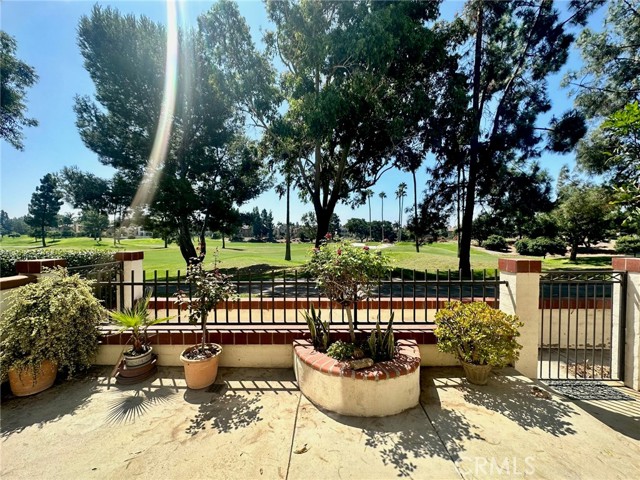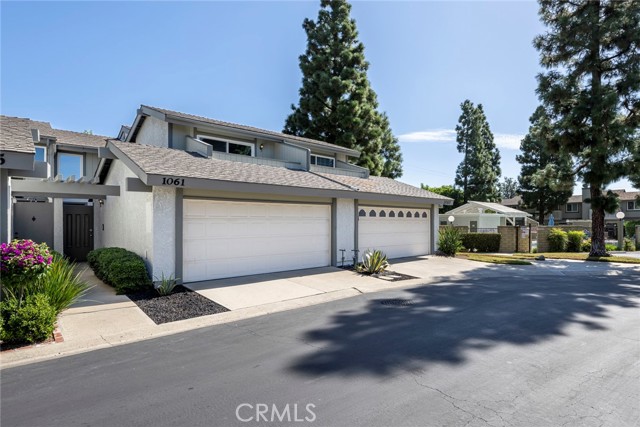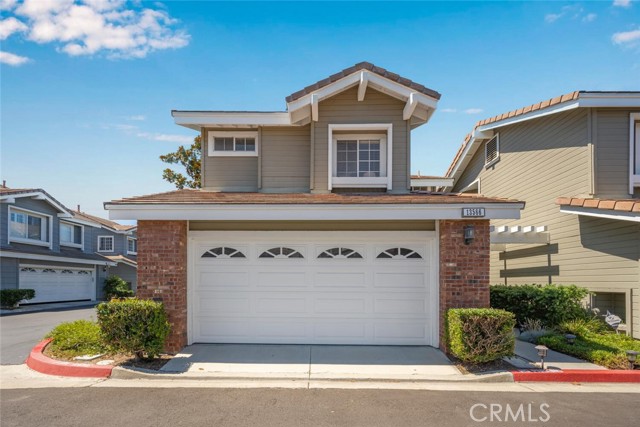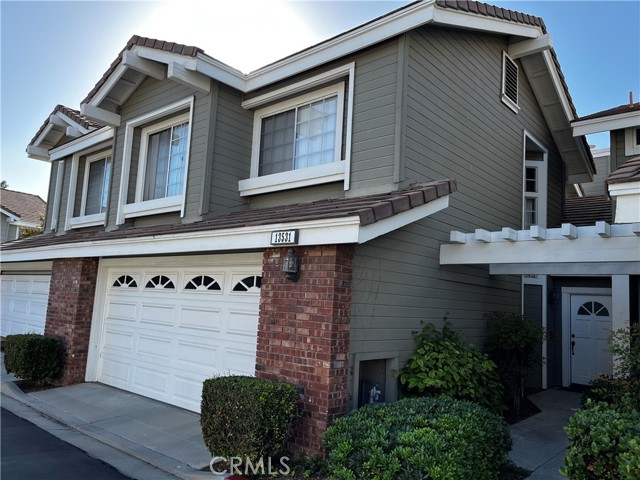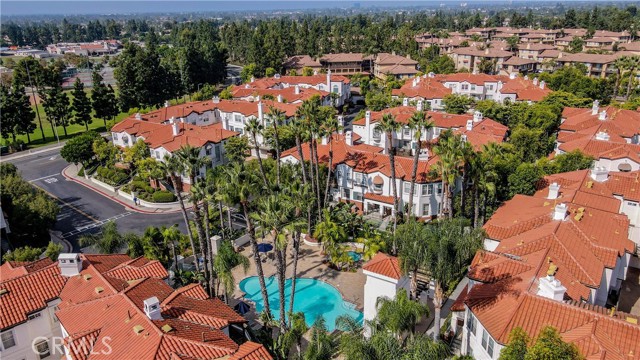540 2nd Street
Tustin, CA 92780
Sold
When OLD meets NEW, it's the perfect combination of charm and function! This original 1921 Craftsman home was beautifully expanded in 2019 to a 4 bed, 2 bath home of approximately 1436 square feet of permitted living area. This unique floor plan with 2 bedrooms & 1 bath upfront and 2 bedrooms & 1 bath in the rear connected by a common laundry room, offers 2 separate living rooms. The original home features a Jack & Jill bathroom with original claw foot tub that connects the 2 front bedrooms. The original kitchen has been beautifully updated with neutral finishes and a small dining area. The new rear addition of 687 sf includes 2 additional bedrooms, 1 full bath, living room and kitchenette with sink & spacious counter and storage area. A separate double door entrance off of the long driveway provides a secondary entrance to the rear addition. This configuration would offer a nice option for multi generational living or a roommate, with privacy at both the front and the rear of the property. The large indoor laundry room is big enough to house 2 refrigerators too! As part of the new addition, a tankless water heater was added as well as dual AC units and heating units. A white picket fence with gated driveway is a wonderful accent to this Historic home located in the quaint Old Town area of Tustin. The 2 car garage sits at the rear of the property with plenty of room for outdoor fun. Need a little extra storage? The utility basement may be a good option for wine cellar, storage or? Per the City of Tustin, this property is a contributing Historic structure and the original home and garage will qualify for the Mills Tax Reduction Program offering the new buyers significant tax savings if they choose to participate. Don't miss the opportunity to live in this quaint neighborhood and walk to your favorite restaurants, Pepper Tree Park, community events including the annual chili cook-off, summer concerts, Broadway in the Park and more!
PROPERTY INFORMATION
| MLS # | PW22251696 | Lot Size | 7,500 Sq. Ft. |
| HOA Fees | $0/Monthly | Property Type | Single Family Residence |
| Price | $ 899,000
Price Per SqFt: $ 626 |
DOM | 955 Days |
| Address | 540 2nd Street | Type | Residential |
| City | Tustin | Sq.Ft. | 1,436 Sq. Ft. |
| Postal Code | 92780 | Garage | 2 |
| County | Orange | Year Built | 1921 |
| Bed / Bath | 4 / 2 | Parking | 2 |
| Built In | 1921 | Status | Closed |
| Sold Date | 2023-02-10 |
INTERIOR FEATURES
| Has Laundry | Yes |
| Laundry Information | Dryer Included, Gas Dryer Hookup, Individual Room, Inside, Washer Included |
| Has Fireplace | No |
| Fireplace Information | None |
| Has Appliances | Yes |
| Kitchen Appliances | Built-In Range, Dishwasher, Disposal, Gas Range, Range Hood |
| Kitchen Information | Remodeled Kitchen |
| Kitchen Area | Area |
| Has Heating | Yes |
| Heating Information | Central |
| Room Information | Family Room, Jack & Jill, Kitchen, Laundry, Living Room |
| Has Cooling | Yes |
| Cooling Information | Central Air, Dual |
| Flooring Information | Carpet, See Remarks, Tile, Vinyl |
| InteriorFeatures Information | Recessed Lighting |
| Has Spa | No |
| SpaDescription | None |
| WindowFeatures | Blinds, Casement Windows |
| Bathroom Information | Bathtub, Shower, Shower in Tub |
| Main Level Bedrooms | 4 |
| Main Level Bathrooms | 2 |
EXTERIOR FEATURES
| FoundationDetails | Raised |
| Roof | Composition |
| Has Pool | No |
| Pool | None |
| Has Patio | Yes |
| Patio | Front Porch |
| Has Fence | Yes |
| Fencing | Wood |
WALKSCORE
MAP
MORTGAGE CALCULATOR
- Principal & Interest:
- Property Tax: $959
- Home Insurance:$119
- HOA Fees:$0
- Mortgage Insurance:
PRICE HISTORY
| Date | Event | Price |
| 02/10/2023 | Sold | $905,000 |
| 01/26/2023 | Pending | $899,000 |
| 12/14/2022 | Active Under Contract | $899,000 |
| 12/07/2022 | Listed | $899,000 |

Topfind Realty
REALTOR®
(844)-333-8033
Questions? Contact today.
Interested in buying or selling a home similar to 540 2nd Street?
Listing provided courtesy of Lisa Blanc, Seven Gables Real Estate. Based on information from California Regional Multiple Listing Service, Inc. as of #Date#. This information is for your personal, non-commercial use and may not be used for any purpose other than to identify prospective properties you may be interested in purchasing. Display of MLS data is usually deemed reliable but is NOT guaranteed accurate by the MLS. Buyers are responsible for verifying the accuracy of all information and should investigate the data themselves or retain appropriate professionals. Information from sources other than the Listing Agent may have been included in the MLS data. Unless otherwise specified in writing, Broker/Agent has not and will not verify any information obtained from other sources. The Broker/Agent providing the information contained herein may or may not have been the Listing and/or Selling Agent.


