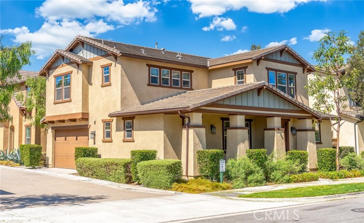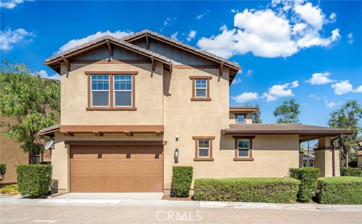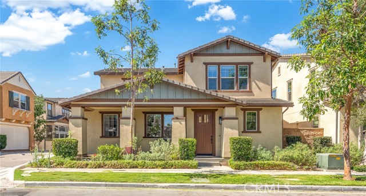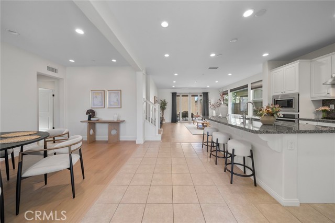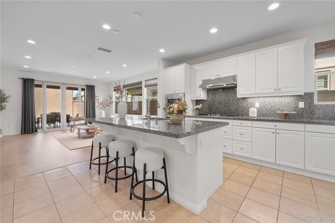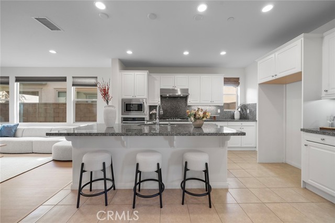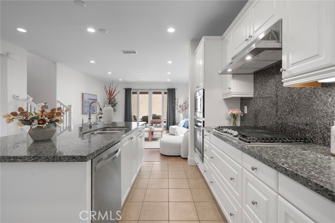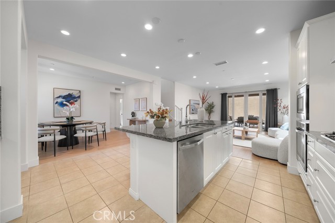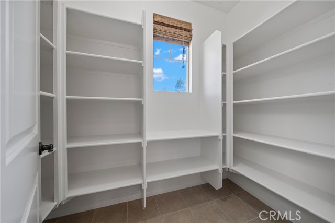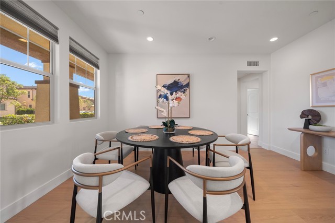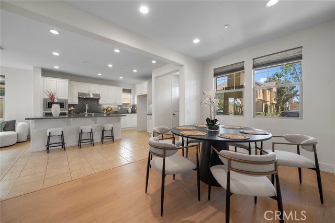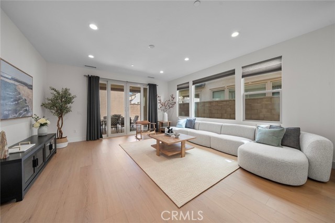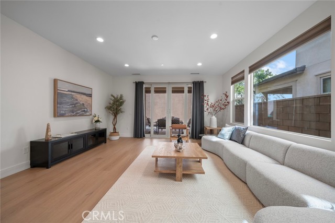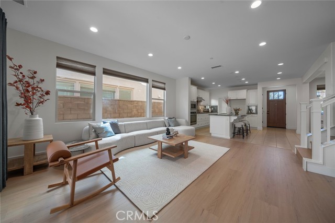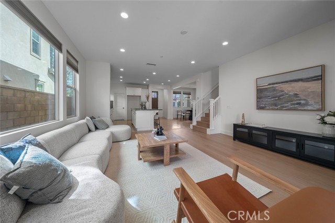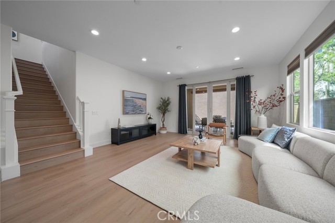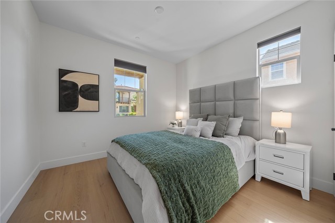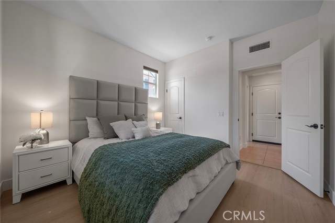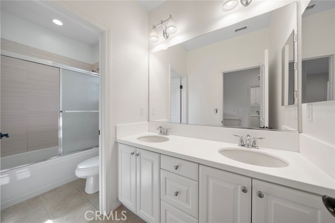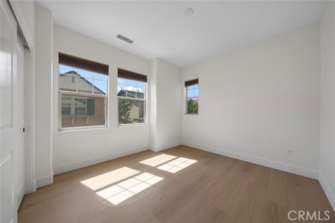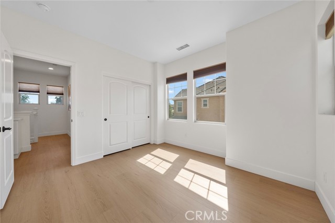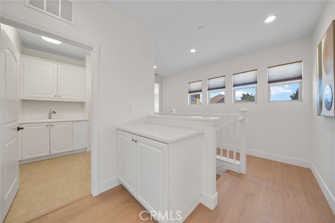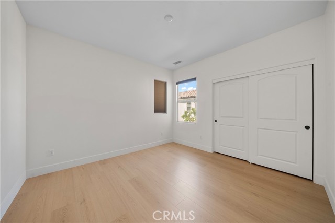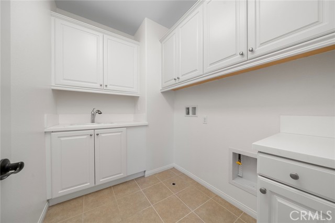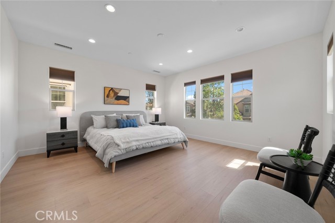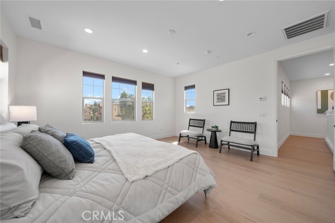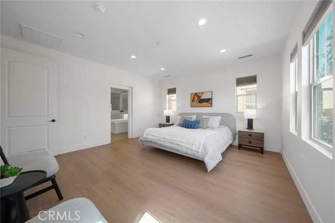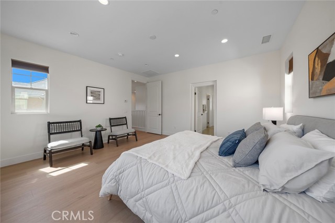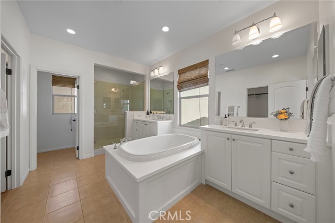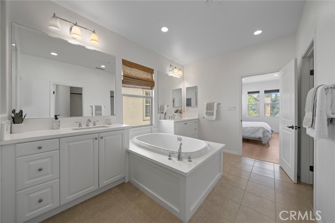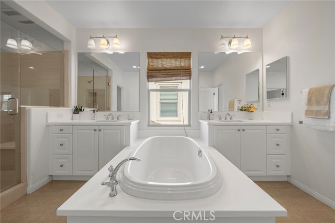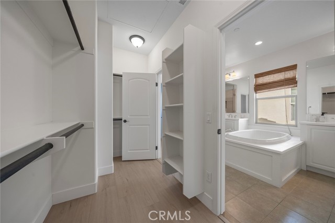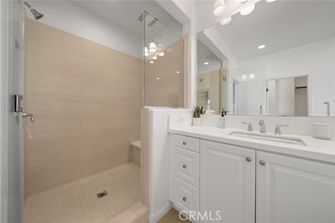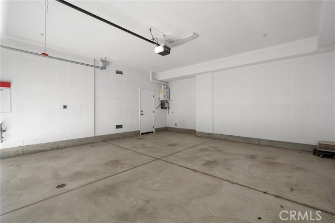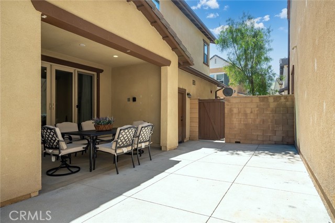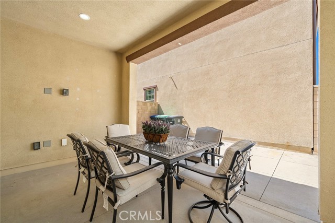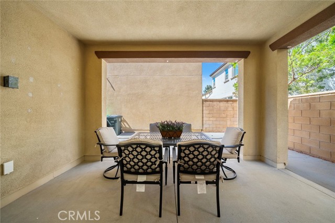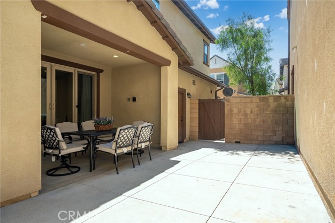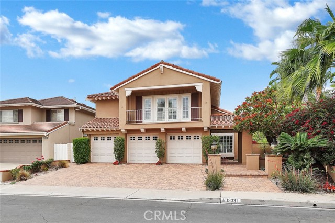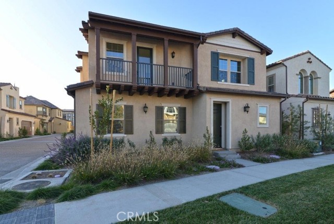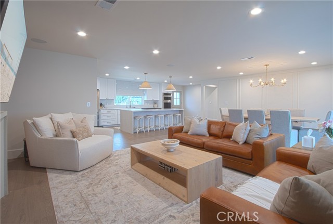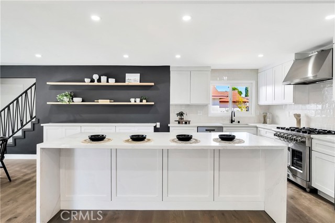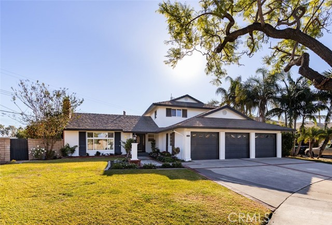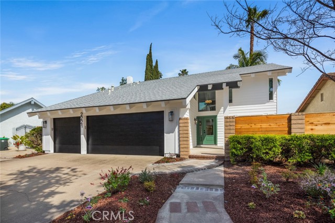91 Barnes Road
Tustin, CA 92782
Welcome to this exceptional 4-bedroom, 3-bathroom home in the prestigious Greenwood community at Tustin Legacy. Built in 2016 and meticulously maintained, this nearly new residence presents a seamless blend of comfort and style, featuring brand new waterproof flooring, fresh interior paint, and a fully serviced HVAC system. The bright and open great room flows effortlessly into the chef-inspired kitchen, complete with quartz countertops, a large center island, and top-of-the-line KitchenAid appliances. The versatile main floor bedroom can serve as a guest room, home office, or den. Upstairs, the luxurious master suite boasts dual vanities, a soaking tub, a separate tiled shower, and an expansive walk-in closet. The beautifully landscaped outdoor space, featuring a California Patio and BBQ area, is perfect for entertaining. Residents enjoy resort-style amenities, including a pool, spa, clubhouse, and the expansive 6-acre Ron Foell Park, all within easy reach of top shopping and dining destinations and major freeways. Don’t miss the opportunity to own this stunning move-in-ready home in the heart of Orange County.
PROPERTY INFORMATION
| MLS # | TR24166060 | Lot Size | 3,511 Sq. Ft. |
| HOA Fees | $325/Monthly | Property Type | Single Family Residence |
| Price | $ 1,650,000
Price Per SqFt: $ 770 |
DOM | 456 Days |
| Address | 91 Barnes Road | Type | Residential |
| City | Tustin | Sq.Ft. | 2,144 Sq. Ft. |
| Postal Code | 92782 | Garage | 2 |
| County | Orange | Year Built | 2016 |
| Bed / Bath | 4 / 3 | Parking | 2 |
| Built In | 2016 | Status | Active |
INTERIOR FEATURES
| Has Laundry | Yes |
| Laundry Information | Upper Level |
| Has Fireplace | No |
| Fireplace Information | None |
| Has Appliances | Yes |
| Kitchen Appliances | 6 Burner Stove, Built-In Range, Dishwasher |
| Kitchen Information | Quartz Counters |
| Kitchen Area | Dining Room |
| Has Heating | Yes |
| Heating Information | Central |
| Room Information | Multi-Level Bedroom |
| Has Cooling | Yes |
| Cooling Information | Central Air |
| Flooring Information | Tile, Vinyl |
| InteriorFeatures Information | Brick Walls, Built-in Features |
| EntryLocation | first level |
| Entry Level | 1 |
| Has Spa | Yes |
| SpaDescription | Community |
| Bathroom Information | Bathtub, Shower |
| Main Level Bedrooms | 1 |
| Main Level Bathrooms | 1 |
EXTERIOR FEATURES
| Has Pool | No |
| Pool | Community |
| Has Patio | Yes |
| Patio | Patio |
WALKSCORE
MAP
MORTGAGE CALCULATOR
- Principal & Interest:
- Property Tax: $1,760
- Home Insurance:$119
- HOA Fees:$325.33
- Mortgage Insurance:
PRICE HISTORY
| Date | Event | Price |
| 08/15/2024 | Listed | $1,650,000 |

Topfind Realty
REALTOR®
(844)-333-8033
Questions? Contact today.
Use a Topfind agent and receive a cash rebate of up to $16,500
Listing provided courtesy of Frank Lee, We Trust Realty. Based on information from California Regional Multiple Listing Service, Inc. as of #Date#. This information is for your personal, non-commercial use and may not be used for any purpose other than to identify prospective properties you may be interested in purchasing. Display of MLS data is usually deemed reliable but is NOT guaranteed accurate by the MLS. Buyers are responsible for verifying the accuracy of all information and should investigate the data themselves or retain appropriate professionals. Information from sources other than the Listing Agent may have been included in the MLS data. Unless otherwise specified in writing, Broker/Agent has not and will not verify any information obtained from other sources. The Broker/Agent providing the information contained herein may or may not have been the Listing and/or Selling Agent.

