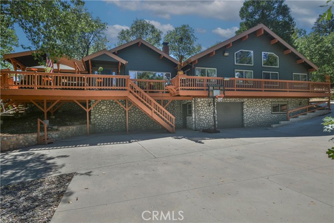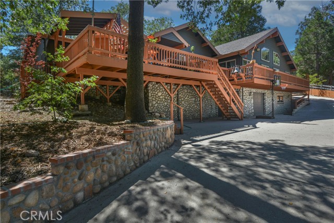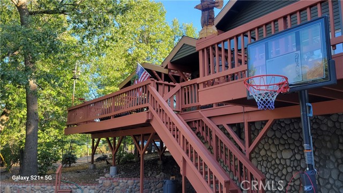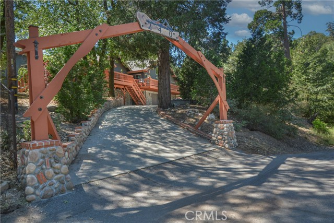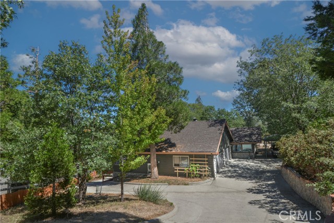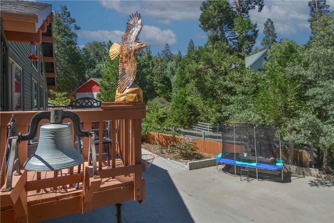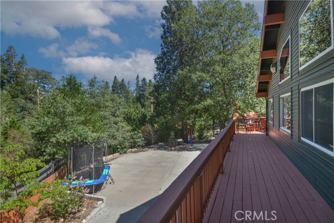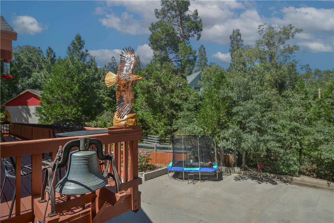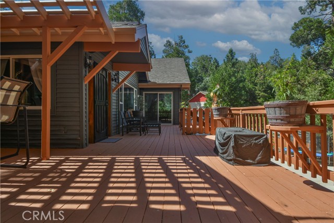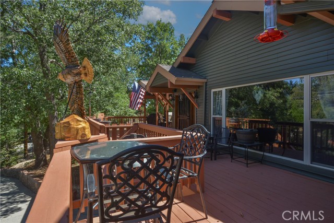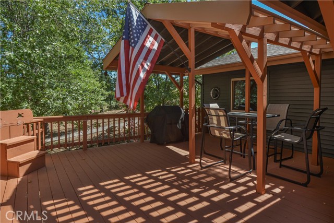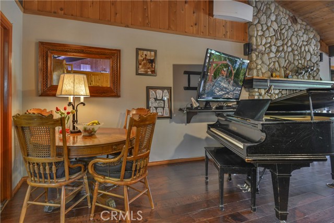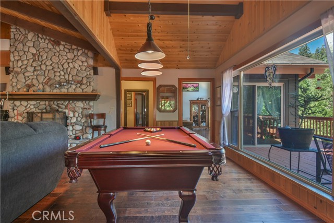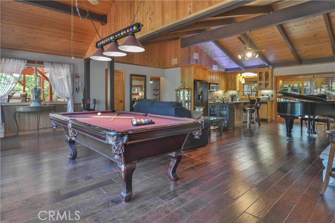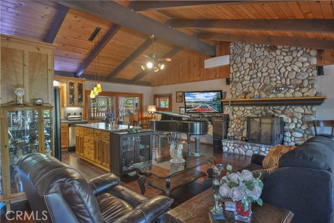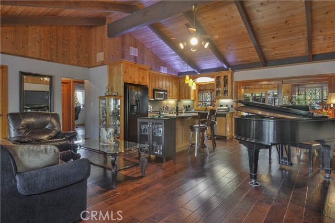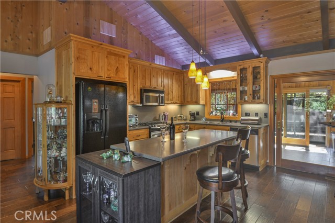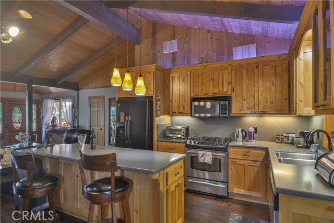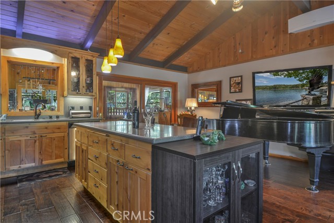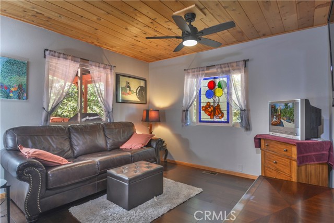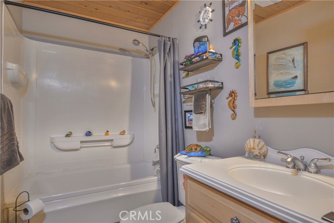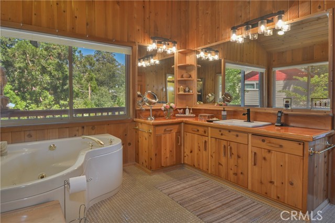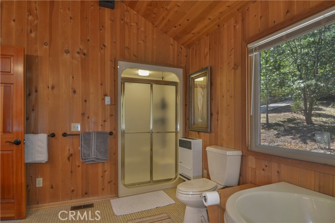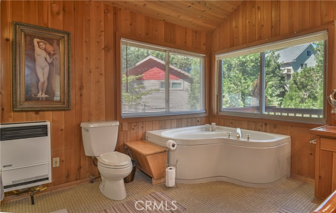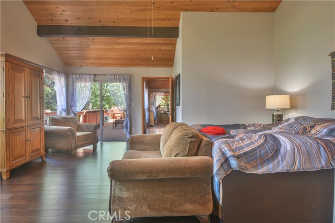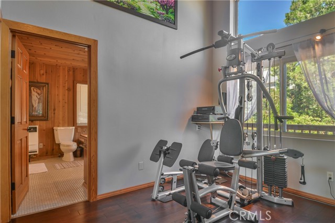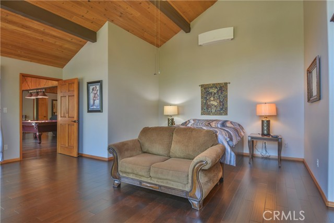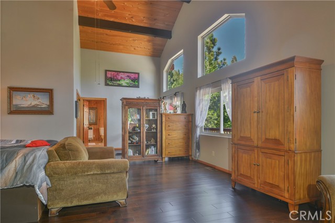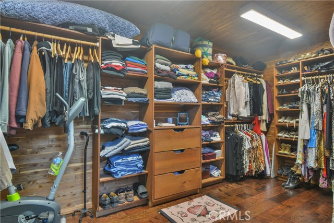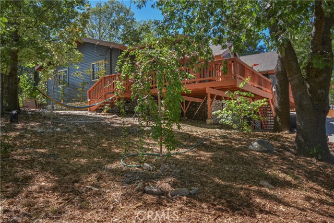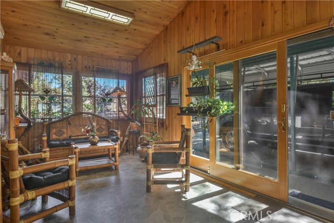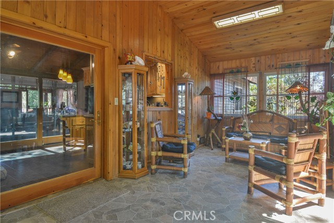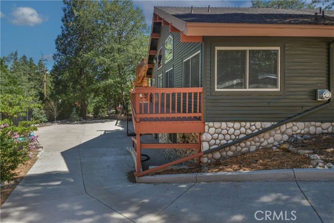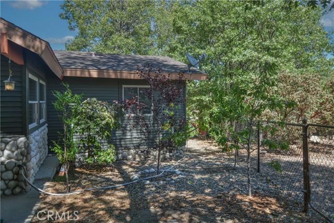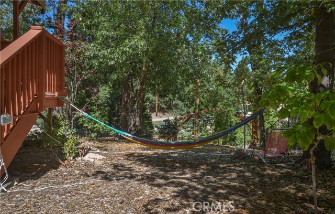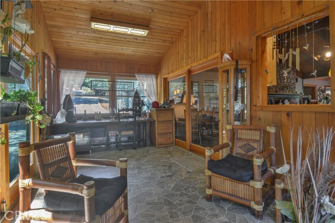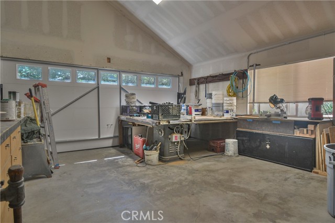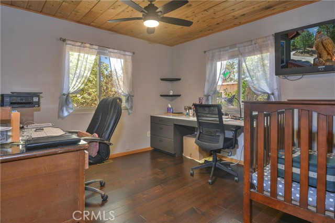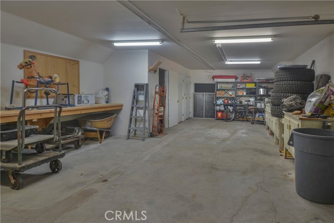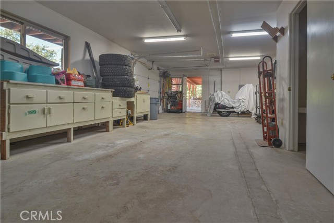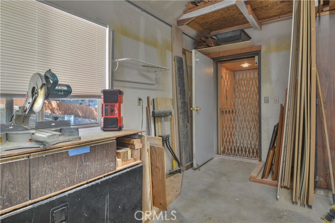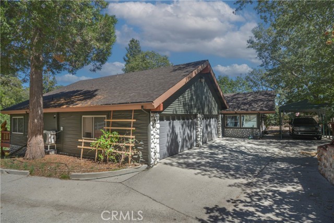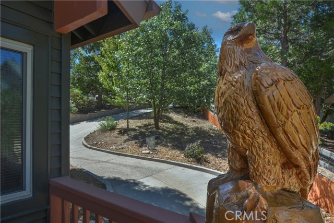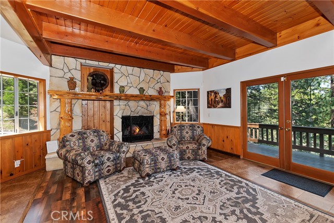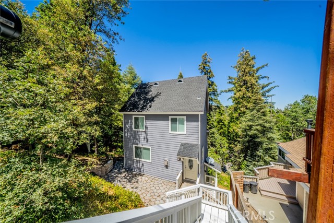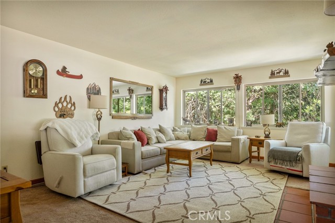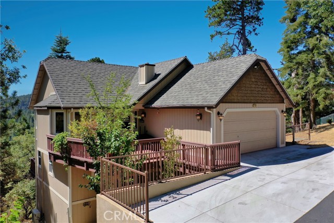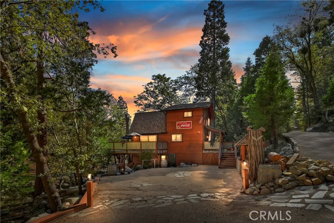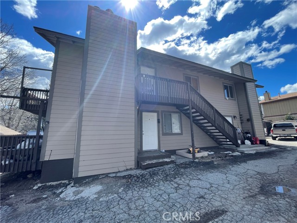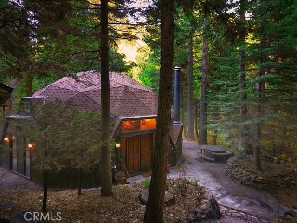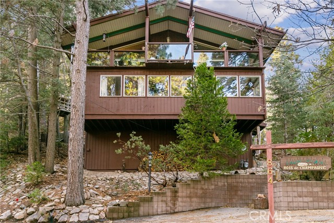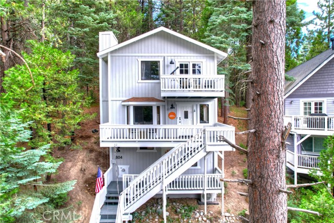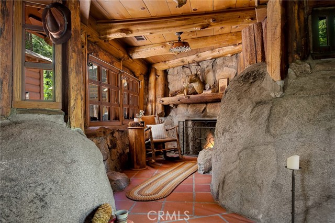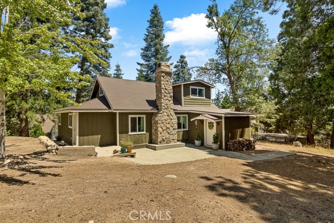240 Chipmunk Drive
Twin Peaks, CA 92391
Sold
BEAUTIFUL TWIN PEAKS HOME! Wonderful home design with a HUGE CIRCULAR/2 ENTRANCE DRIVEWAY. TWO - 2 CAR GARAGES PLUS A THIRD 2 CAR TANDEM GARAGE/WORKROOM for toys, 6 CARS or equipment! There is a metal alloy CARPORT outside of the upstairs main entrance to protect your car as you come and go. The HUGE WRAP-AROUND DECK is perfect for large family gatherings and entertaining parties! There is a LOVELY TREE VIEW with all the comforts of home! This 3-bedroom 2 bath home has VAULTED CEILINGS with an entertaining open floor plan! There is a HUGE MAIN FLOOR SUNROOM FOR BREAKFAST! GOURMET KITCHEN includes large center island, stainless appliances with a 6-burner gas stove. There are two "Mini-Split" A/C units - one in Living room and one in Master Bedroom. The MASTER SUITE includes Vaulted ceilings, HUGE WALK-IN CEDAR CLOSET and JACUZZI BATHTUB. The landscaping is exquisite with BEAUTIFUL STONE retaining walls and brick! VIEWS GALORE! The landscaping includes Crepe Myrtle Trees, Apple, Pear, and Cherry Trees. There is a custom Arch Entrance off of Chipmunk Drive to enter this beautiful property! There is a working ELEVATOR from the lower-level driveway to the Main Level Garage area. Many furniture or decorator items in the home are negotiable. This home is TURNKEY! Come find your DREAM HOME!
PROPERTY INFORMATION
| MLS # | OC23167749 | Lot Size | 15,750 Sq. Ft. |
| HOA Fees | $0/Monthly | Property Type | Single Family Residence |
| Price | $ 649,900
Price Per SqFt: $ 297 |
DOM | 681 Days |
| Address | 240 Chipmunk Drive | Type | Residential |
| City | Twin Peaks | Sq.Ft. | 2,187 Sq. Ft. |
| Postal Code | 92391 | Garage | 6 |
| County | San Bernardino | Year Built | 1980 |
| Bed / Bath | 3 / 2 | Parking | 13 |
| Built In | 1980 | Status | Closed |
| Sold Date | 2023-10-23 |
INTERIOR FEATURES
| Has Laundry | Yes |
| Laundry Information | Inside |
| Has Fireplace | Yes |
| Fireplace Information | Living Room, Gas |
| Has Appliances | Yes |
| Kitchen Appliances | Dishwasher, Gas Oven, Gas Cooktop, Microwave, Refrigerator, Water Heater |
| Kitchen Information | Kitchen Island, Kitchen Open to Family Room, Walk-In Pantry |
| Kitchen Area | Family Kitchen, Dining Room |
| Has Heating | Yes |
| Heating Information | Combination |
| Room Information | Attic, Family Room, Great Room, Kitchen, Main Floor Bedroom, Main Floor Primary Bedroom, Primary Suite, Workshop |
| Has Cooling | Yes |
| Cooling Information | See Remarks |
| Flooring Information | Laminate |
| InteriorFeatures Information | Brick Walls, Ceiling Fan(s), Elevator, High Ceilings, Living Room Deck Attached, Open Floorplan, Pantry, Recessed Lighting, Storage |
| EntryLocation | upper level |
| Entry Level | 2 |
| Has Spa | Yes |
| SpaDescription | Bath |
| WindowFeatures | Double Pane Windows, Insulated Windows, Screens |
| Bathroom Information | Bathtub, Shower, Jetted Tub |
| Main Level Bedrooms | 3 |
| Main Level Bathrooms | 2 |
EXTERIOR FEATURES
| FoundationDetails | Slab |
| Roof | Composition |
| Has Pool | No |
| Pool | None |
| Has Patio | Yes |
| Patio | Deck, Wood, Wrap Around |
| Has Fence | Yes |
| Fencing | Wire, Wood |
WALKSCORE
MAP
MORTGAGE CALCULATOR
- Principal & Interest:
- Property Tax: $693
- Home Insurance:$119
- HOA Fees:$0
- Mortgage Insurance:
PRICE HISTORY
| Date | Event | Price |
| 10/23/2023 | Sold | $615,000 |
| 09/13/2023 | Sold | $649,900 |

Topfind Realty
REALTOR®
(844)-333-8033
Questions? Contact today.
Interested in buying or selling a home similar to 240 Chipmunk Drive?
Twin Peaks Similar Properties
Listing provided courtesy of Pattie Kelleher, Coldwell Banker Realty. Based on information from California Regional Multiple Listing Service, Inc. as of #Date#. This information is for your personal, non-commercial use and may not be used for any purpose other than to identify prospective properties you may be interested in purchasing. Display of MLS data is usually deemed reliable but is NOT guaranteed accurate by the MLS. Buyers are responsible for verifying the accuracy of all information and should investigate the data themselves or retain appropriate professionals. Information from sources other than the Listing Agent may have been included in the MLS data. Unless otherwise specified in writing, Broker/Agent has not and will not verify any information obtained from other sources. The Broker/Agent providing the information contained herein may or may not have been the Listing and/or Selling Agent.
