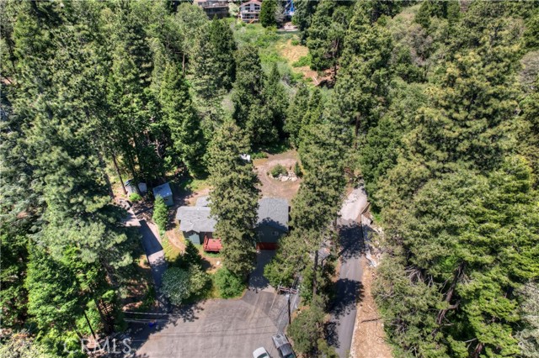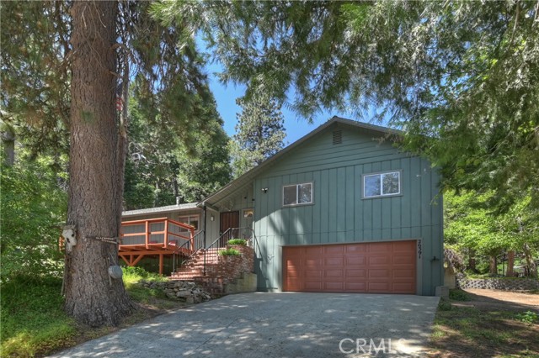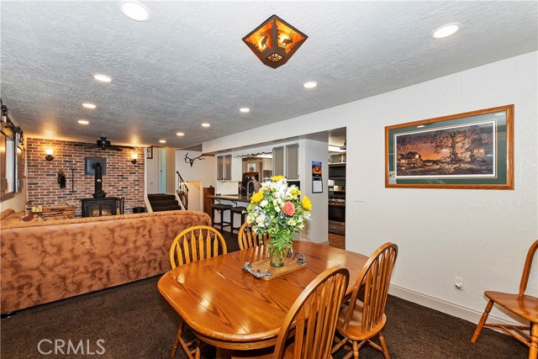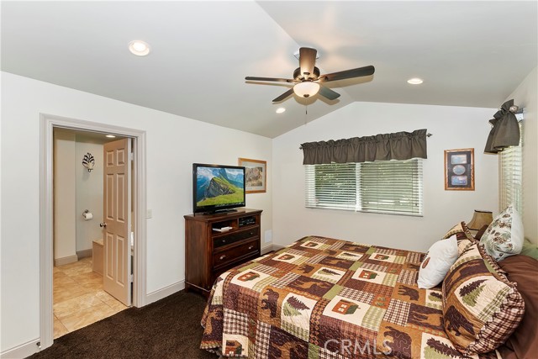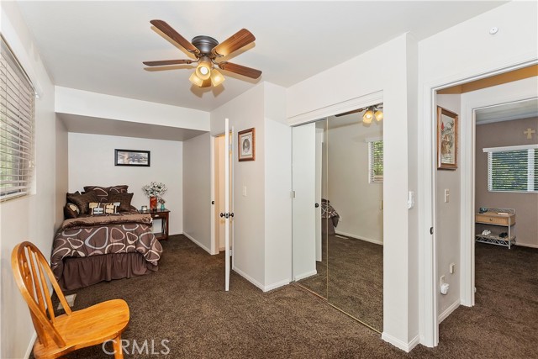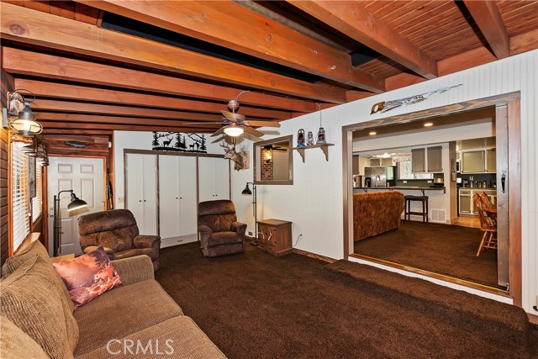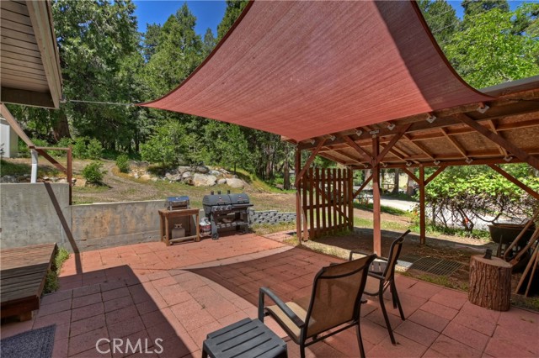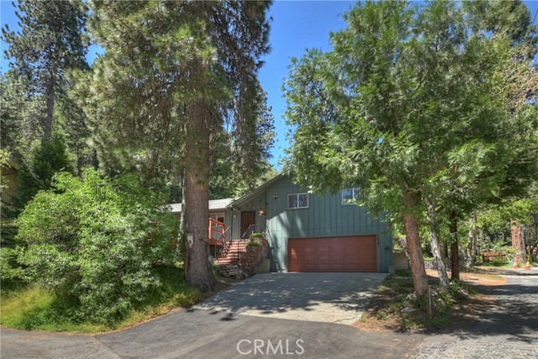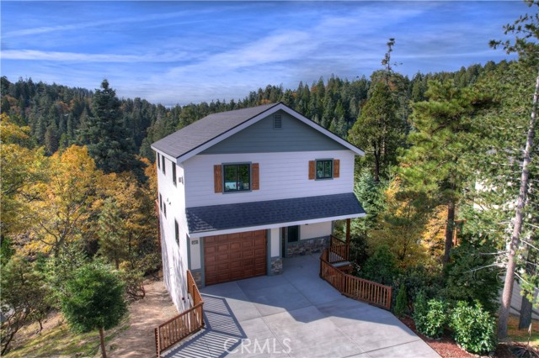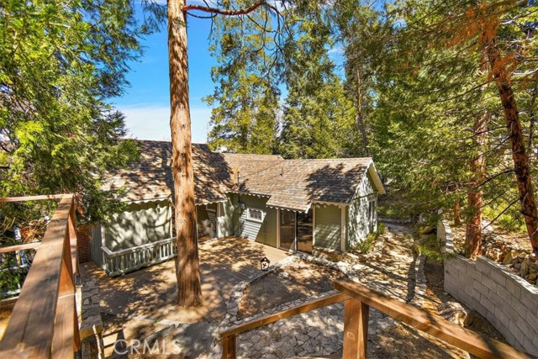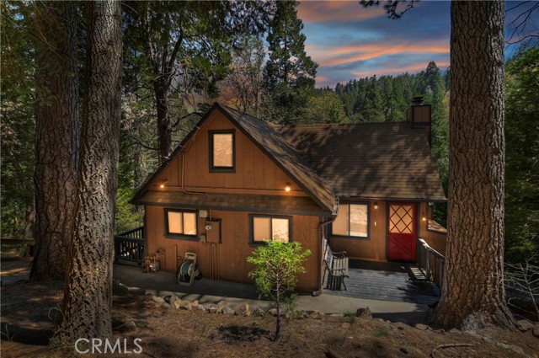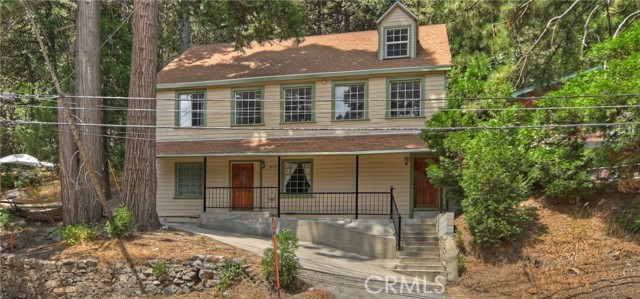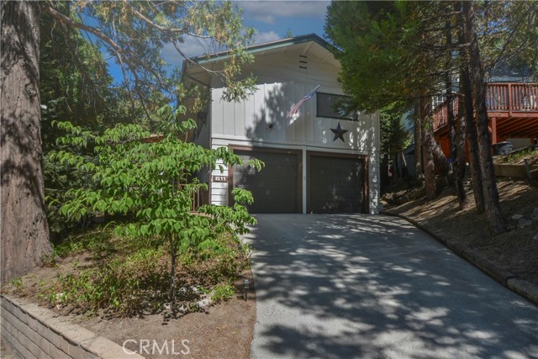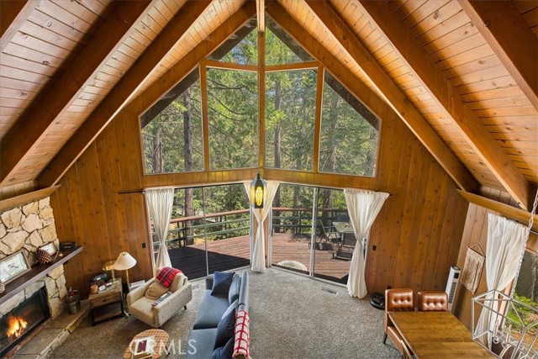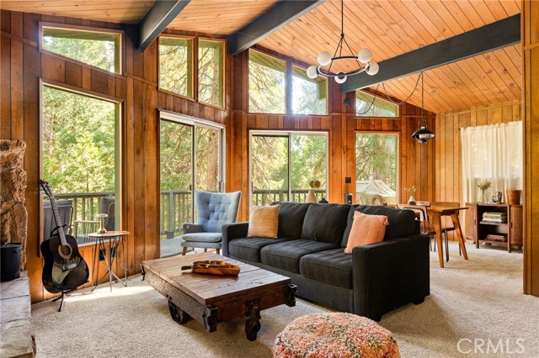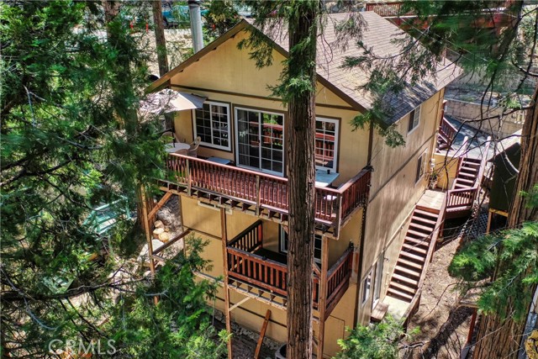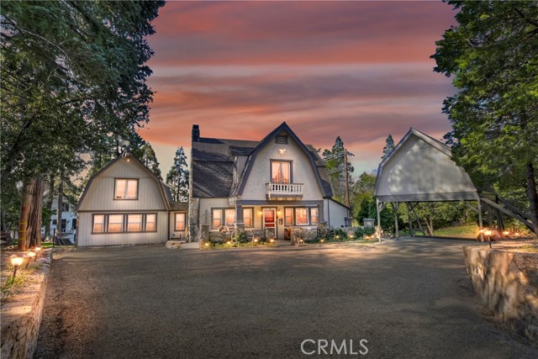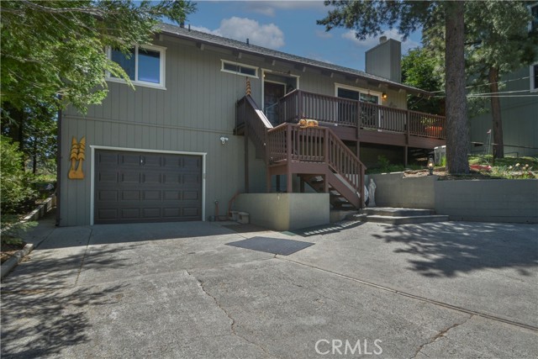26391 Fernrock Road
Twin Peaks, CA 92391
Sold
26391 Fernrock Road
Twin Peaks, CA 92391
Sold
Nestled at the end of a tranquil cul-de-sac in a picturesque forested area, this charming home sits on a generous 13,000 square foot lot. Enveloped by nature's beauty, the 1,858 square foot residence offers a perfect blend of comfort and functionality. As you approach, the inviting and well-maintained landscaping set the tone for this idyllic retreat. Inside, the house features three bedrooms, including a primary suite with its own en-suite bathroom, providing a private sanctuary for relaxation. Two additional bedrooms share a full bathroom, and a convenient half bathroom serves guests. The heart of the home is the open-concept living area, seamlessly connecting the cozy living room, dining space, and a well-equipped kitchen with a large pantry. Beyond the main living spaces, the property boasts a two-car garage, ensuring ample parking and storage. For hobbyists and DIY enthusiasts, multiple workshops provide dedicated spaces for various projects, making it an ideal setup for creative pursuits or practical tasks. The expansive lot offers plenty of outdoor space, and patio areas for children to play, gardening, or simply enjoying the serene forest setting. Whether hosting gatherings or enjoying quiet moments, this home is a perfect blend of comfort, convenience, and natural beauty, tailored for family living.
PROPERTY INFORMATION
| MLS # | EV24108689 | Lot Size | 13,000 Sq. Ft. |
| HOA Fees | $0/Monthly | Property Type | Single Family Residence |
| Price | $ 550,000
Price Per SqFt: $ 296 |
DOM | 518 Days |
| Address | 26391 Fernrock Road | Type | Residential |
| City | Twin Peaks | Sq.Ft. | 1,858 Sq. Ft. |
| Postal Code | 92391 | Garage | 2 |
| County | San Bernardino | Year Built | 1978 |
| Bed / Bath | 3 / 2.5 | Parking | 2 |
| Built In | 1978 | Status | Closed |
| Sold Date | 2024-09-25 |
INTERIOR FEATURES
| Has Laundry | Yes |
| Laundry Information | Dryer Included, In Garage, Inside, Washer Included |
| Has Fireplace | Yes |
| Fireplace Information | Living Room, Wood Burning, Free Standing |
| Has Appliances | Yes |
| Kitchen Appliances | Dishwasher, Gas Oven, Gas Range, Ice Maker, Microwave, Refrigerator, Water Heater |
| Kitchen Information | Butler's Pantry, Kitchen Open to Family Room, Remodeled Kitchen, Walk-In Pantry |
| Kitchen Area | Breakfast Counter / Bar, Dining Room, In Living Room |
| Has Heating | Yes |
| Heating Information | Central, Forced Air, Natural Gas |
| Room Information | Family Room, Kitchen, Living Room, Main Floor Primary Bedroom, Primary Suite, Separate Family Room, Walk-In Closet, Walk-In Pantry, Workshop |
| Has Cooling | No |
| Cooling Information | None |
| Flooring Information | Carpet, Laminate, Tile |
| InteriorFeatures Information | Ceiling Fan(s), Open Floorplan, Recessed Lighting, Storage |
| EntryLocation | Main floor |
| Entry Level | 1 |
| Bathroom Information | Bathtub, Shower, Shower in Tub, Double sinks in bath(s), Double Sinks in Primary Bath, Dual shower heads (or Multiple), Jetted Tub, Main Floor Full Bath, Remodeled, Vanity area, Walk-in shower |
EXTERIOR FEATURES
| Roof | Composition |
| Has Pool | No |
| Pool | None |
| Has Patio | Yes |
| Patio | Concrete, Patio, Front Porch, Wood |
WALKSCORE
MAP
MORTGAGE CALCULATOR
- Principal & Interest:
- Property Tax: $587
- Home Insurance:$119
- HOA Fees:$0
- Mortgage Insurance:
PRICE HISTORY
| Date | Event | Price |
| 09/25/2024 | Sold | $540,000 |
| 08/21/2024 | Pending | $550,000 |
| 05/29/2024 | Listed | $580,000 |

Topfind Realty
REALTOR®
(844)-333-8033
Questions? Contact today.
Interested in buying or selling a home similar to 26391 Fernrock Road?
Twin Peaks Similar Properties
Listing provided courtesy of KARLI MARTINEZ, COLDWELL BANKER SKY RIDGE REALTY. Based on information from California Regional Multiple Listing Service, Inc. as of #Date#. This information is for your personal, non-commercial use and may not be used for any purpose other than to identify prospective properties you may be interested in purchasing. Display of MLS data is usually deemed reliable but is NOT guaranteed accurate by the MLS. Buyers are responsible for verifying the accuracy of all information and should investigate the data themselves or retain appropriate professionals. Information from sources other than the Listing Agent may have been included in the MLS data. Unless otherwise specified in writing, Broker/Agent has not and will not verify any information obtained from other sources. The Broker/Agent providing the information contained herein may or may not have been the Listing and/or Selling Agent.
