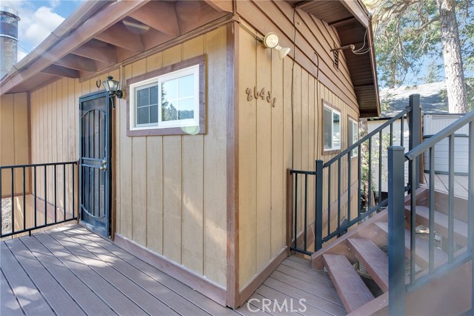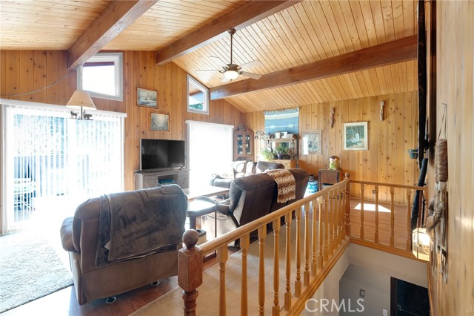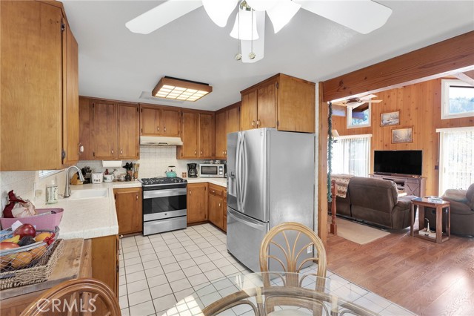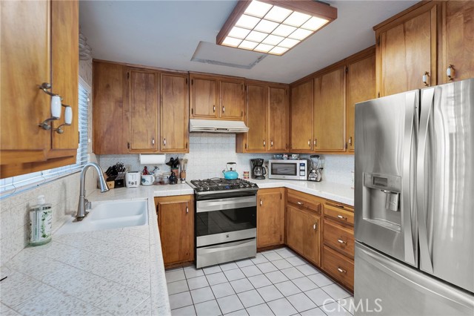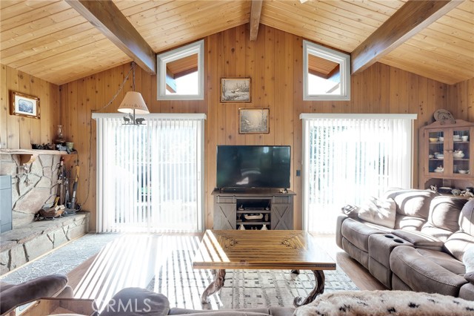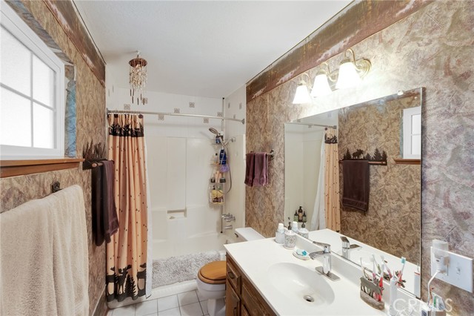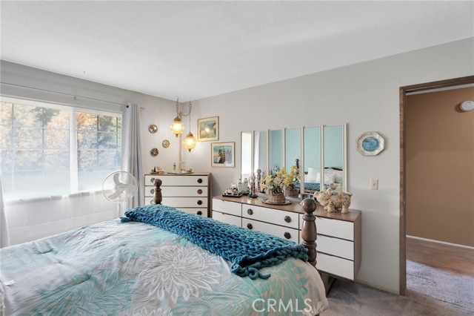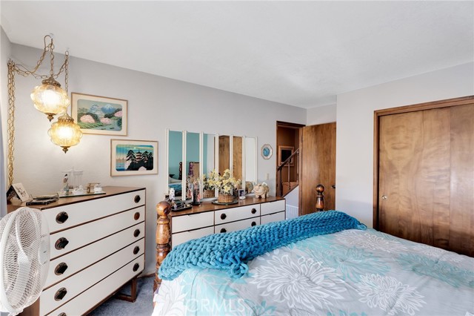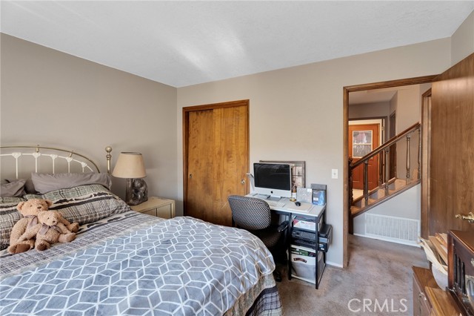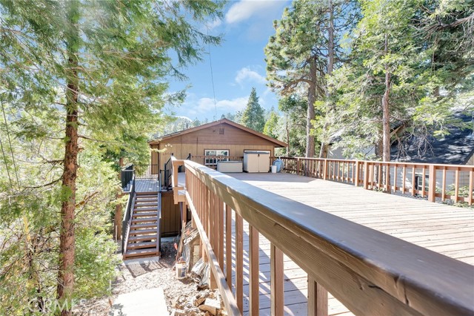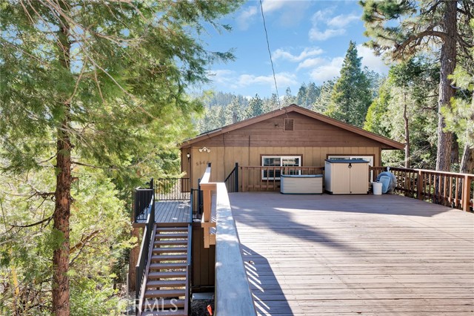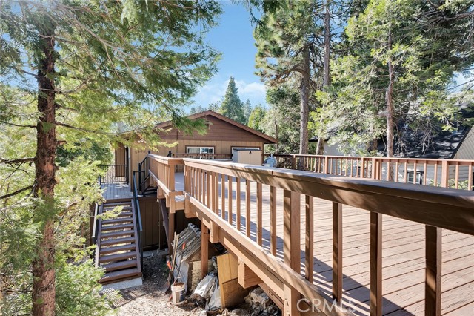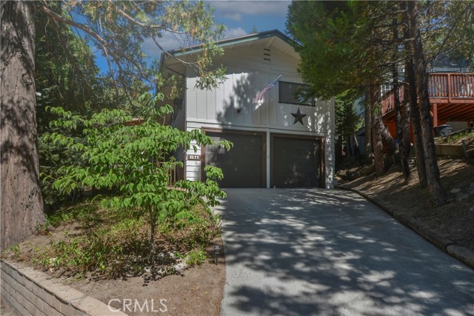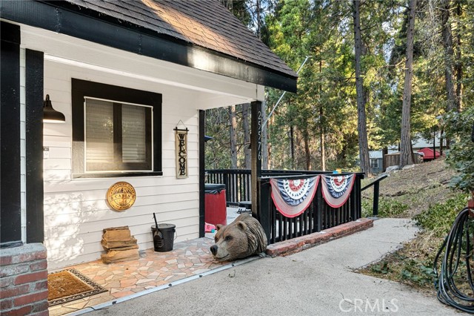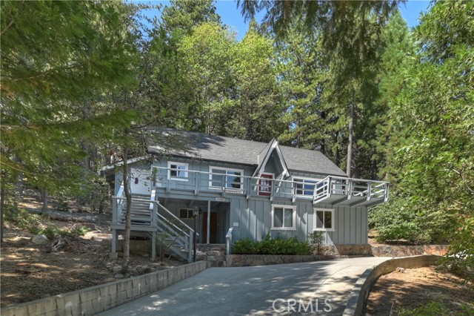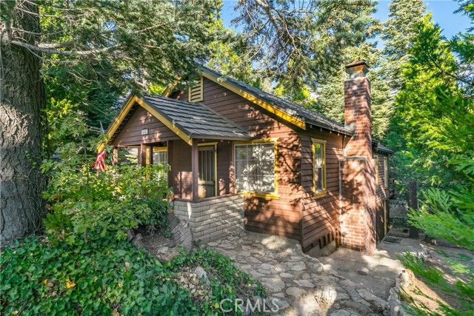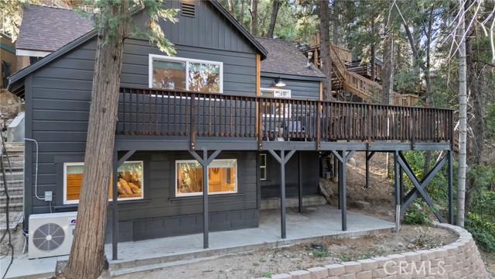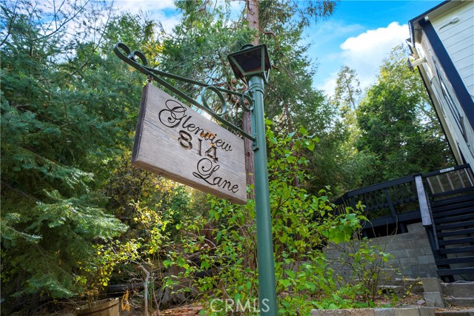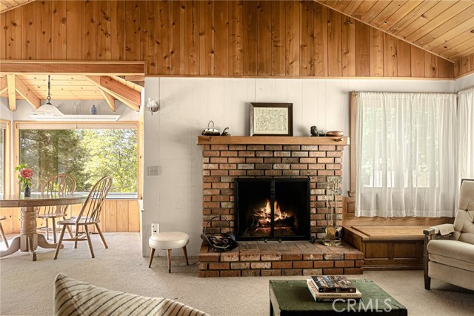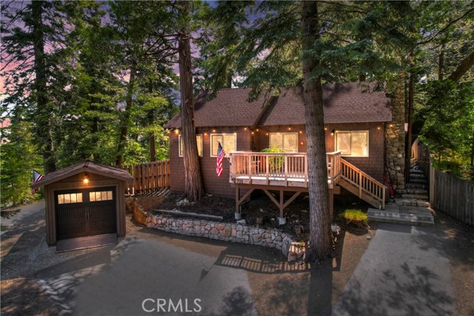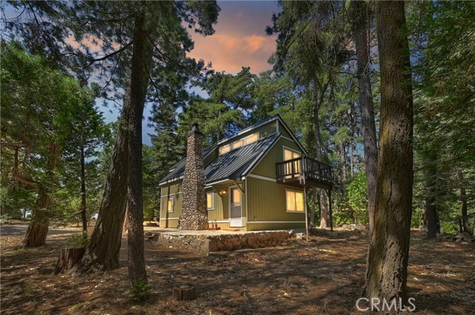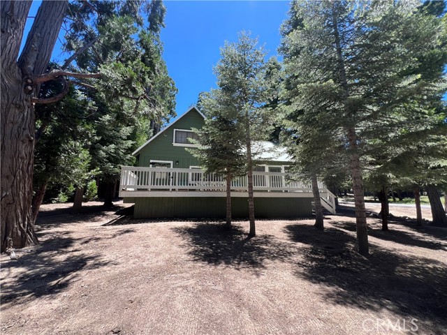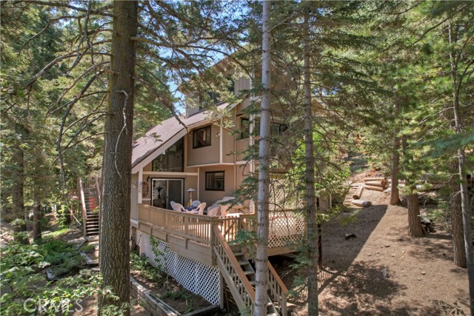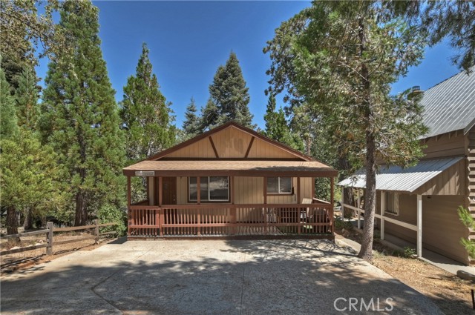26431 Alpine Lane
Twin Peaks, CA 92391
Sold
Welcome to your mountain haven, where comfort and natural beauty converge in this 3-bedroom, 1.5-bathroom residence. Step into the light-filled living spaces adorned with all-new dual-pane windows, showcasing stunning views of the surrounding mountains. The recently upgraded wood stove fireplace in the heart of the home creates a cozy and inviting ambiance, perfect for chilly mountain evenings. Enjoy the beauty of the outdoors on the recently painted back deck, a tranquil retreat that overlooks the picturesque landscape. The front porch has been thoughtfully replaced with composite decking and a sleek black metal railing, offering a perfect spot to embrace the mountain lifestyle. A distinctive feature of this mountain home is the 4-car parking deck, ensuring convenience for residents and guests alike. With ample space for vehicles, every arrival is a stress-free experience, allowing you to focus on the natural splendor that surrounds you. Each bedroom is a private retreat, providing comfort and space for everyone. Situated just 10 minutes from Lake Arrowhead Village, you'll have easy access to shopping, dining, and recreational activities. Additionally, the proximity to the 210 freeway, only 20 minutes away, ensures connectivity to urban amenities while allowing you to enjoy the tranquility of mountain living. Indulge in the spectacular views of the mountains and the enchanting sunsets that grace this property.
PROPERTY INFORMATION
| MLS # | EV23221025 | Lot Size | 3,000 Sq. Ft. |
| HOA Fees | $0/Monthly | Property Type | Single Family Residence |
| Price | $ 440,000
Price Per SqFt: $ 327 |
DOM | 688 Days |
| Address | 26431 Alpine Lane | Type | Residential |
| City | Twin Peaks | Sq.Ft. | 1,344 Sq. Ft. |
| Postal Code | 92391 | Garage | N/A |
| County | San Bernardino | Year Built | 1977 |
| Bed / Bath | 3 / 1.5 | Parking | 4 |
| Built In | 1977 | Status | Closed |
| Sold Date | 2024-03-06 |
INTERIOR FEATURES
| Has Laundry | Yes |
| Laundry Information | Gas Dryer Hookup, Individual Room, Inside, Washer Hookup |
| Has Fireplace | Yes |
| Fireplace Information | Living Room, Wood Stove Insert |
| Has Appliances | Yes |
| Kitchen Appliances | Gas Oven, Gas Cooktop |
| Kitchen Information | Tile Counters |
| Kitchen Area | Breakfast Nook, In Family Room |
| Has Heating | Yes |
| Heating Information | Central, Fireplace(s) |
| Room Information | All Bedrooms Down, Kitchen, Living Room |
| Has Cooling | No |
| Cooling Information | None |
| Flooring Information | Carpet, Vinyl, Wood |
| InteriorFeatures Information | Beamed Ceilings, Cathedral Ceiling(s), Living Room Deck Attached, Open Floorplan |
| EntryLocation | side |
| Entry Level | 2 |
| Has Spa | No |
| SpaDescription | None |
| WindowFeatures | Double Pane Windows |
| SecuritySafety | Fire and Smoke Detection System |
| Bathroom Information | Shower in Tub, Main Floor Full Bath |
| Main Level Bedrooms | 0 |
| Main Level Bathrooms | 1 |
EXTERIOR FEATURES
| Roof | Composition |
| Has Pool | No |
| Pool | None |
| Has Patio | Yes |
| Patio | Deck |
WALKSCORE
MAP
MORTGAGE CALCULATOR
- Principal & Interest:
- Property Tax: $469
- Home Insurance:$119
- HOA Fees:$0
- Mortgage Insurance:
PRICE HISTORY
| Date | Event | Price |
| 03/06/2024 | Sold | $430,000 |
| 01/27/2024 | Pending | $440,000 |
| 01/10/2024 | Active Under Contract | $440,000 |
| 12/07/2023 | Listed | $440,000 |

Topfind Realty
REALTOR®
(844)-333-8033
Questions? Contact today.
Interested in buying or selling a home similar to 26431 Alpine Lane?
Twin Peaks Similar Properties
Listing provided courtesy of GAILMARIE BRAMLETT, THE GM GROUP. Based on information from California Regional Multiple Listing Service, Inc. as of #Date#. This information is for your personal, non-commercial use and may not be used for any purpose other than to identify prospective properties you may be interested in purchasing. Display of MLS data is usually deemed reliable but is NOT guaranteed accurate by the MLS. Buyers are responsible for verifying the accuracy of all information and should investigate the data themselves or retain appropriate professionals. Information from sources other than the Listing Agent may have been included in the MLS data. Unless otherwise specified in writing, Broker/Agent has not and will not verify any information obtained from other sources. The Broker/Agent providing the information contained herein may or may not have been the Listing and/or Selling Agent.
