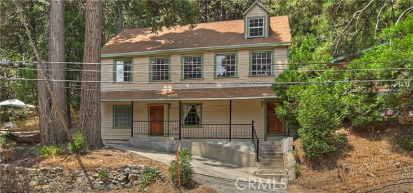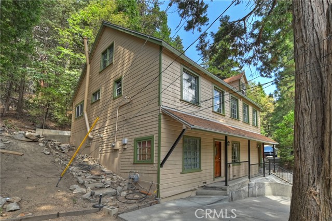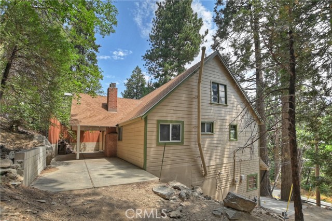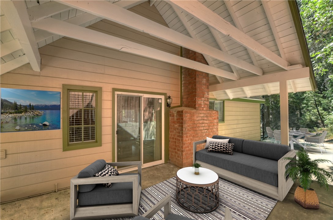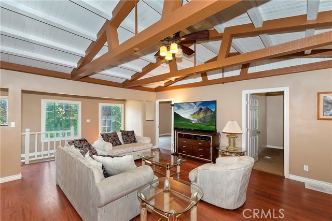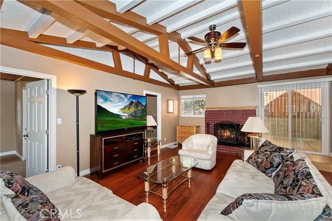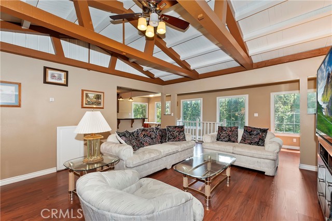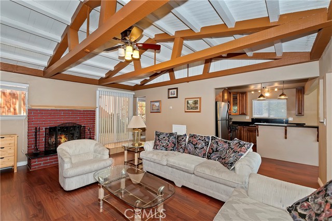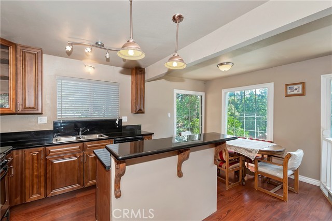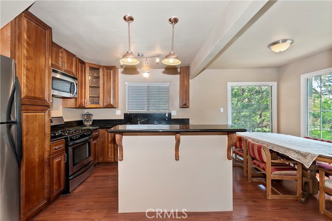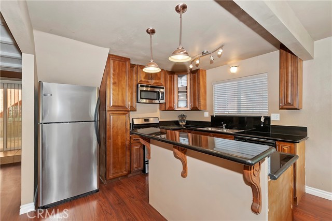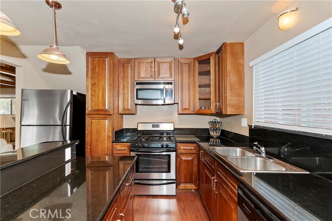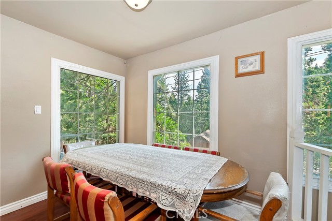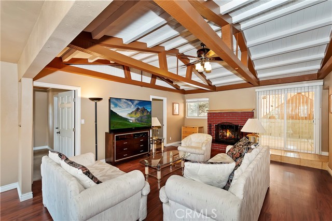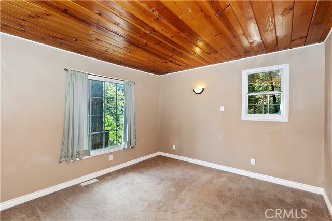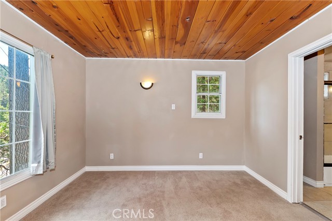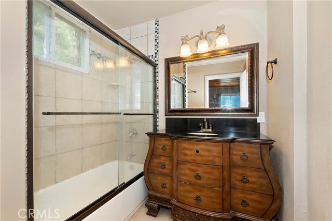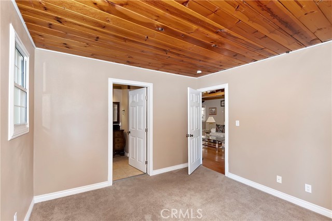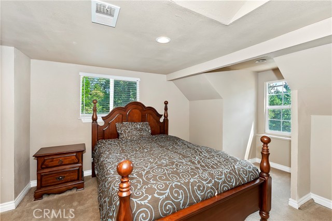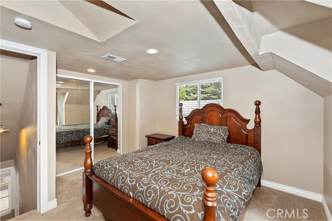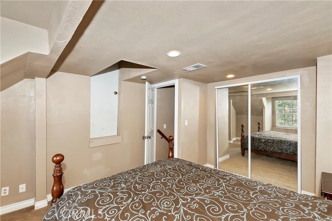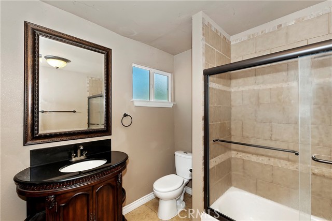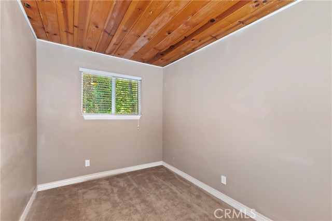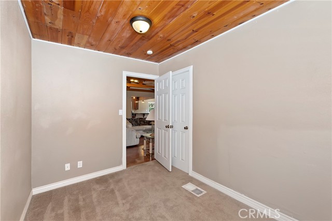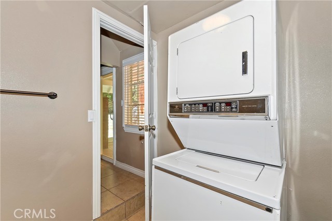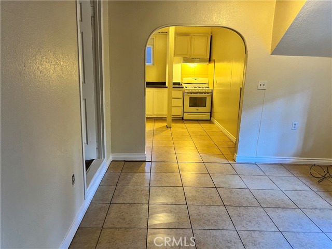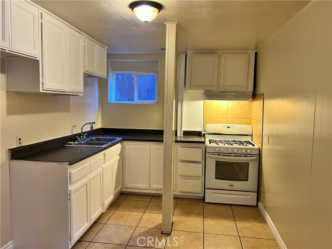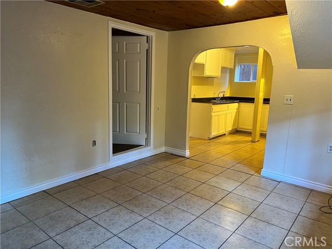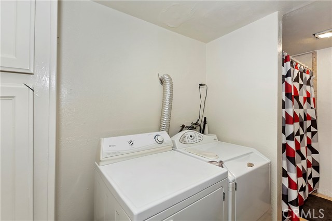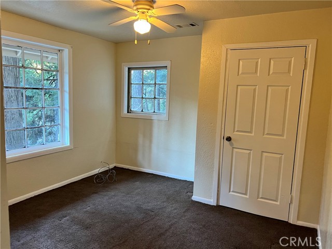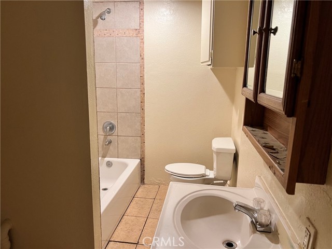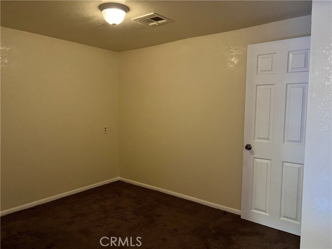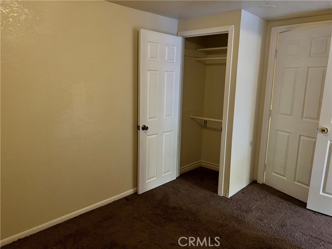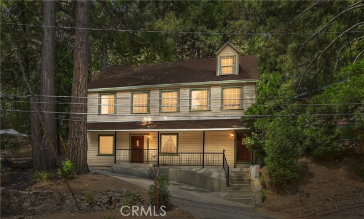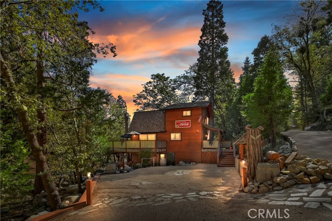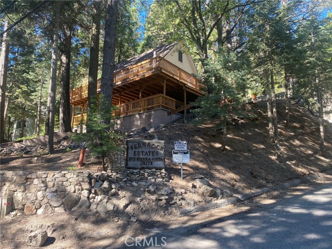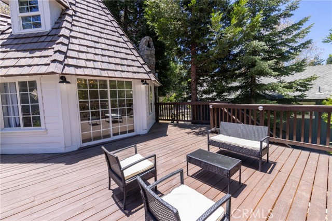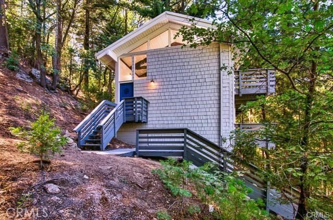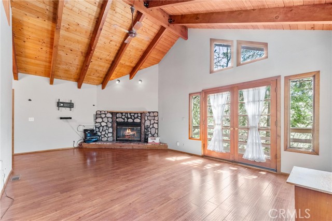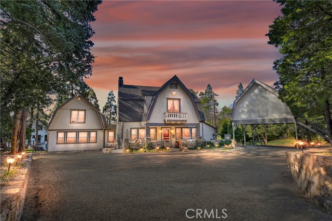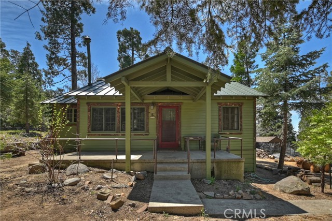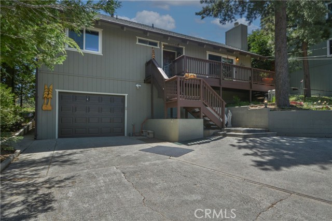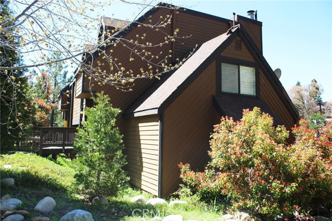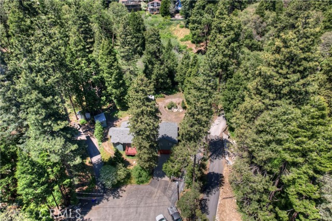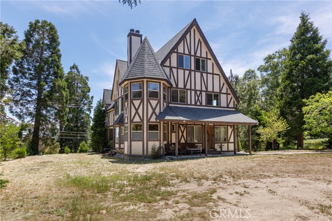26791 Ca Highway 189
Twin Peaks, CA 92391
Two homes in one! Instant income! Move right in and have immediate cash flow coming in with the separate two-bedroom one bath apartment. The main home is three bedrooms, two bath featuring a master ensuite on the main level plus two additional bedrooms, full bath and laundry. Open floorplan with kitchen/dining and living room featuring a beautiful brick fireplace and high beamed ceilings, stainless appliances in the kitchen plus a breakfast bar/island and dining area with dual pane windows throughout to showcase the surrounding trees and mountain ambiance. This open floorplan opens to a large private patio which is perfect for BBQing and entertaining. Every surface has been updated over the years by the owners. Walking distance to nearby trails, restaurants and market. On a paved and snow plowed road, super close to Hwy 18 for a great commuter or skier location. Newer heater, water heater, roof, insulation, ceiling fans, paint in and out, flooring, etc. The two-bedroom apartment with separate entrance has one full bath, a living room, laundry area and kitchen and has a long-term rental history. Great commuter location on a paved and maintained road.
PROPERTY INFORMATION
| MLS # | RW24153391 | Lot Size | 6,250 Sq. Ft. |
| HOA Fees | $0/Monthly | Property Type | Single Family Residence |
| Price | $ 499,000
Price Per SqFt: $ 245 |
DOM | 368 Days |
| Address | 26791 Ca Highway 189 | Type | Residential |
| City | Twin Peaks | Sq.Ft. | 2,033 Sq. Ft. |
| Postal Code | 92391 | Garage | N/A |
| County | San Bernardino | Year Built | 1929 |
| Bed / Bath | 5 / 3 | Parking | 4 |
| Built In | 1929 | Status | Active |
INTERIOR FEATURES
| Has Laundry | Yes |
| Laundry Information | Dryer Included, Inside, Washer Included |
| Has Fireplace | Yes |
| Fireplace Information | Living Room, Wood Burning |
| Has Appliances | Yes |
| Kitchen Appliances | Dishwasher, Disposal, Gas Oven, Gas Range, Microwave, Refrigerator |
| Kitchen Information | Kitchen Island, Kitchen Open to Family Room, Pots & Pan Drawers, Remodeled Kitchen |
| Kitchen Area | Area, Breakfast Counter / Bar, In Kitchen, In Living Room |
| Has Heating | Yes |
| Heating Information | Central |
| Room Information | Guest/Maid's Quarters, Kitchen, Living Room, Main Floor Bedroom, Main Floor Primary Bedroom, Primary Bathroom, Primary Bedroom, Primary Suite |
| Has Cooling | No |
| Cooling Information | None |
| InteriorFeatures Information | Beamed Ceilings, Ceiling Fan(s), In-Law Floorplan, Open Floorplan |
| EntryLocation | Main |
| Entry Level | 1 |
| WindowFeatures | Double Pane Windows |
| Bathroom Information | Shower in Tub, Main Floor Full Bath, Remodeled, Upgraded |
| Main Level Bedrooms | 3 |
| Main Level Bathrooms | 2 |
EXTERIOR FEATURES
| Roof | Composition |
| Has Pool | No |
| Pool | None |
| Has Patio | Yes |
| Patio | Concrete, Covered, Patio, Patio Open |
| Has Fence | Yes |
| Fencing | Brick |
WALKSCORE
MAP
MORTGAGE CALCULATOR
- Principal & Interest:
- Property Tax: $532
- Home Insurance:$119
- HOA Fees:$0
- Mortgage Insurance:
PRICE HISTORY
| Date | Event | Price |
| 10/11/2024 | Price Change | $517,000 (-0.39%) |
| 07/25/2024 | Listed | $549,000 |

Topfind Realty
REALTOR®
(844)-333-8033
Questions? Contact today.
Use a Topfind agent and receive a cash rebate of up to $2,495
Twin Peaks Similar Properties
Listing provided courtesy of JILL DAYAN, Windermere Real Estate. Based on information from California Regional Multiple Listing Service, Inc. as of #Date#. This information is for your personal, non-commercial use and may not be used for any purpose other than to identify prospective properties you may be interested in purchasing. Display of MLS data is usually deemed reliable but is NOT guaranteed accurate by the MLS. Buyers are responsible for verifying the accuracy of all information and should investigate the data themselves or retain appropriate professionals. Information from sources other than the Listing Agent may have been included in the MLS data. Unless otherwise specified in writing, Broker/Agent has not and will not verify any information obtained from other sources. The Broker/Agent providing the information contained herein may or may not have been the Listing and/or Selling Agent.
