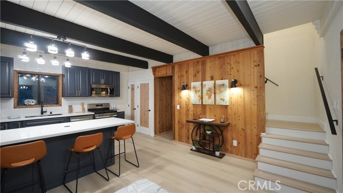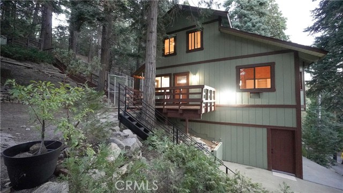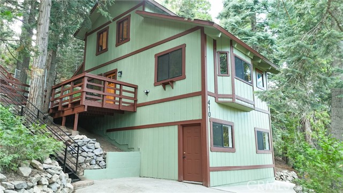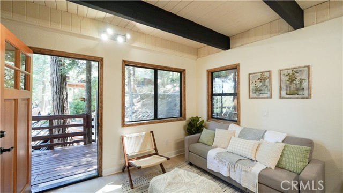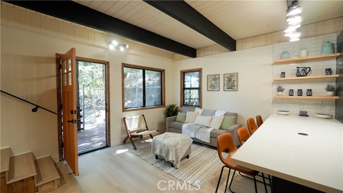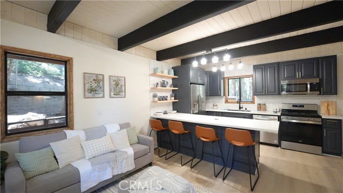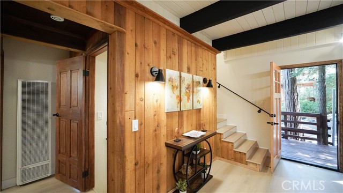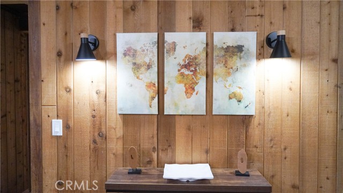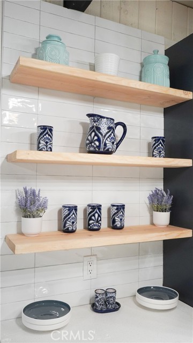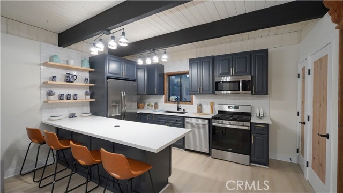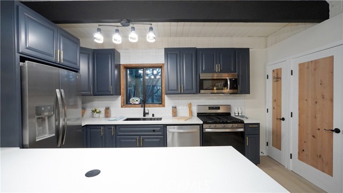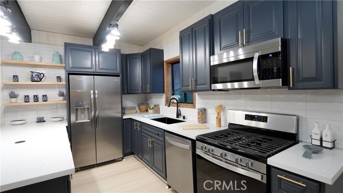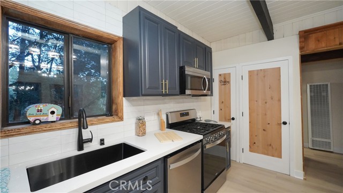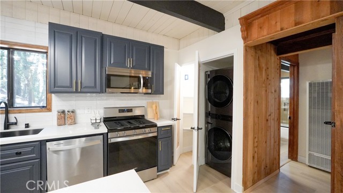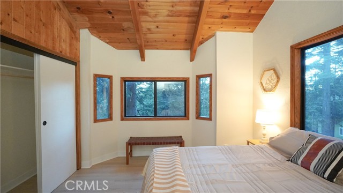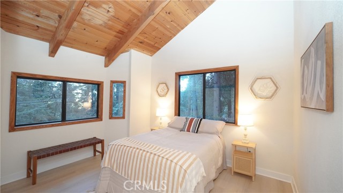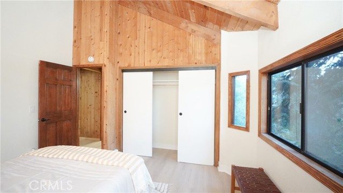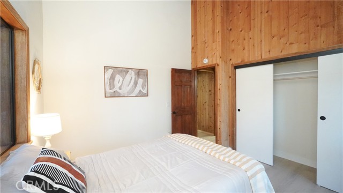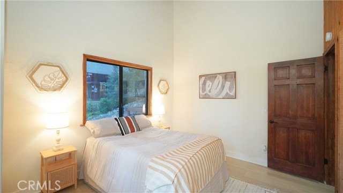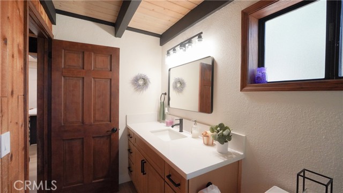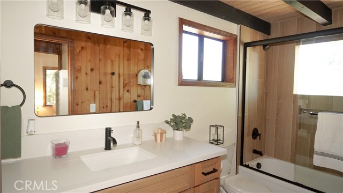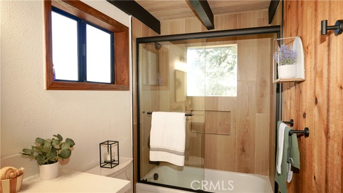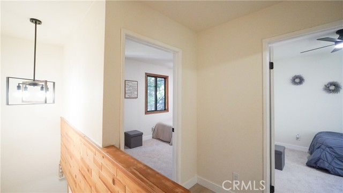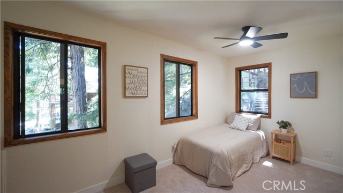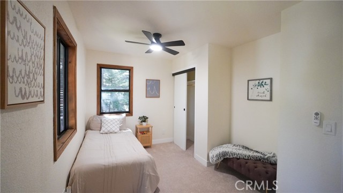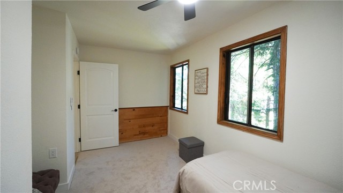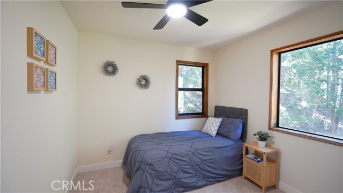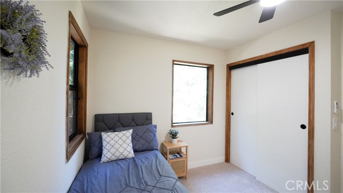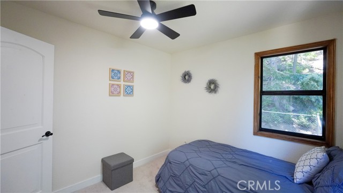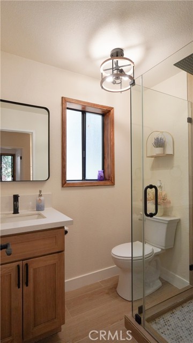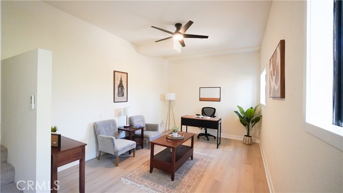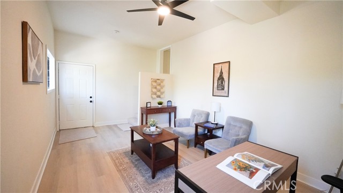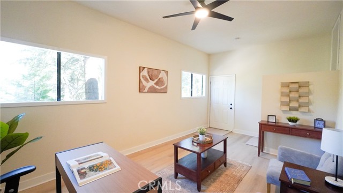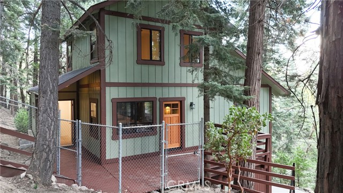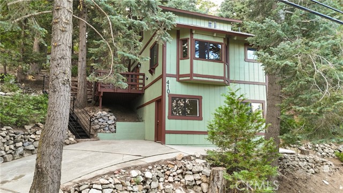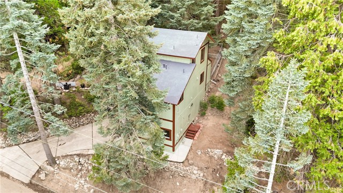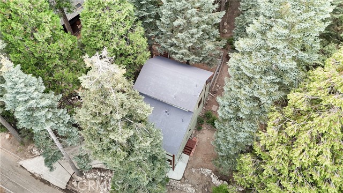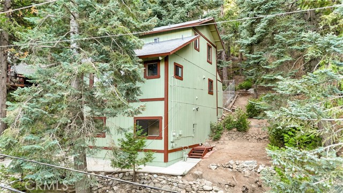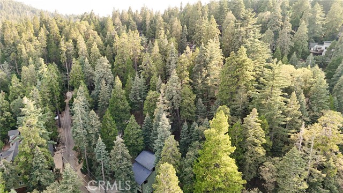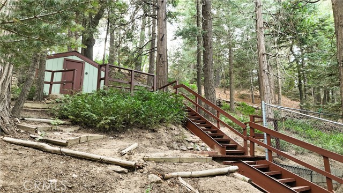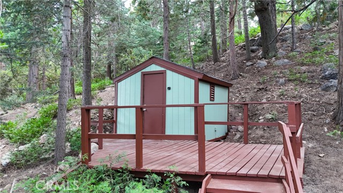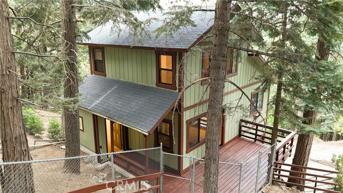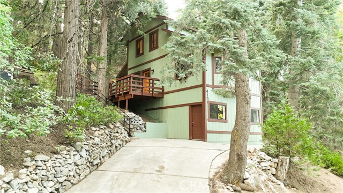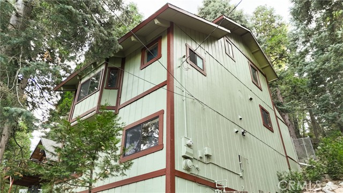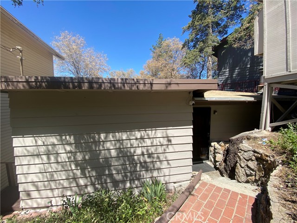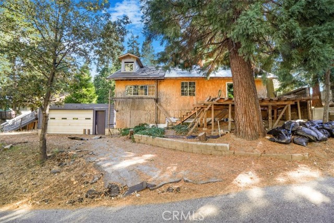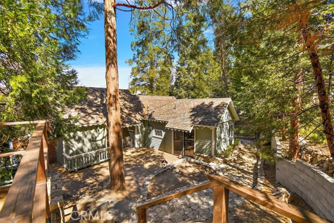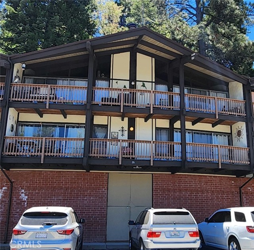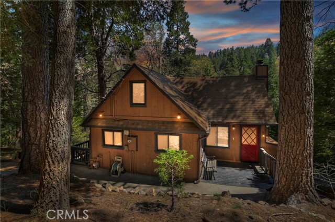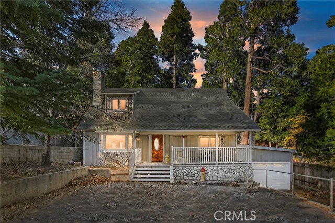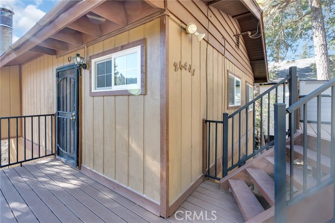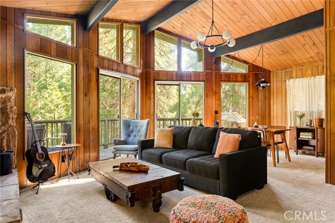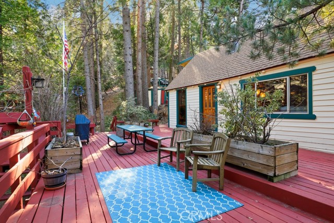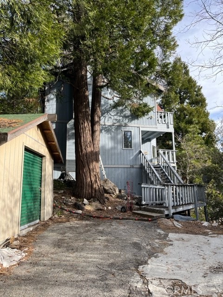410 Iris Drive
Twin Peaks, CA 92391
Sold
Price Reduction and lower interest rates make this house the best buy in the area! Welcome to this beautifully renovated 3-story mountain home that offers a harmonious blend of rustic charm and modern convenience. Located in serene Twin Peaks, California. This turn-key gem boasts 3 spacious bedrooms, providing ample space for family and guests. The modern kitchen is a chef's delight, equipped with sleek new appliances and stylish finishes, making meal preparation a pleasure. With 2 well-appointed restrooms, you'll have no trouble accommodating everyone’s needs. The flexible office/family room downstairs is ideal for remote work, relaxation, or additional living space. All essential appliances are included, ensuring a hassle-free move-in experience. Outside, you’ll find generous outdoor storage options, perfect for all your gear and equipment. This home truly offers everything you need for both comfort and functionality. Don't miss the chance to make this exceptional property your new home!
PROPERTY INFORMATION
| MLS # | CV24165684 | Lot Size | 12,100 Sq. Ft. |
| HOA Fees | $0/Monthly | Property Type | Single Family Residence |
| Price | $ 423,900
Price Per SqFt: $ 329 |
DOM | 435 Days |
| Address | 410 Iris Drive | Type | Residential |
| City | Twin Peaks | Sq.Ft. | 1,288 Sq. Ft. |
| Postal Code | 92391 | Garage | N/A |
| County | San Bernardino | Year Built | 1984 |
| Bed / Bath | 3 / 1 | Parking | N/A |
| Built In | 1984 | Status | Closed |
| Sold Date | 2024-10-30 |
INTERIOR FEATURES
| Has Laundry | Yes |
| Laundry Information | In Kitchen, Inside, Stackable, Washer Hookup, Washer Included |
| Has Fireplace | No |
| Fireplace Information | None |
| Has Appliances | Yes |
| Kitchen Appliances | Dishwasher, Gas Range, Microwave, Refrigerator, Water Heater |
| Kitchen Information | Kitchen Island, Quartz Counters, Remodeled Kitchen, Self-closing drawers |
| Kitchen Area | Breakfast Counter / Bar |
| Has Heating | Yes |
| Heating Information | Wall Furnace |
| Room Information | Bonus Room, Family Room, Kitchen, Laundry, Living Room, Primary Suite, Multi-Level Bedroom, Separate Family Room |
| Has Cooling | No |
| Cooling Information | None |
| Flooring Information | Carpet, Vinyl |
| InteriorFeatures Information | 2 Staircases, Beamed Ceilings, Ceiling Fan(s), Quartz Counters, Recessed Lighting, Storage |
| EntryLocation | 1st and 2nd Floor |
| Entry Level | 1 |
| Has Spa | No |
| SpaDescription | None |
| WindowFeatures | Double Pane Windows |
| Bathroom Information | Shower, Remodeled, Upgraded |
| Main Level Bedrooms | 1 |
| Main Level Bathrooms | 1 |
EXTERIOR FEATURES
| FoundationDetails | Slab |
| Has Pool | No |
| Pool | None |
| Has Patio | Yes |
| Patio | Deck |
| Has Fence | Yes |
| Fencing | Chain Link |
WALKSCORE
MAP
MORTGAGE CALCULATOR
- Principal & Interest:
- Property Tax: $452
- Home Insurance:$119
- HOA Fees:$0
- Mortgage Insurance:
PRICE HISTORY
| Date | Event | Price |
| 10/17/2024 | Pending | $423,900 |
| 08/30/2024 | Price Change (Relisted) | $435,000 (-1.58%) |
| 08/11/2024 | Listed | $449,000 |

Topfind Realty
REALTOR®
(844)-333-8033
Questions? Contact today.
Interested in buying or selling a home similar to 410 Iris Drive?
Twin Peaks Similar Properties
Listing provided courtesy of Geny Jaquez, RE/MAX CHAMPIONS. Based on information from California Regional Multiple Listing Service, Inc. as of #Date#. This information is for your personal, non-commercial use and may not be used for any purpose other than to identify prospective properties you may be interested in purchasing. Display of MLS data is usually deemed reliable but is NOT guaranteed accurate by the MLS. Buyers are responsible for verifying the accuracy of all information and should investigate the data themselves or retain appropriate professionals. Information from sources other than the Listing Agent may have been included in the MLS data. Unless otherwise specified in writing, Broker/Agent has not and will not verify any information obtained from other sources. The Broker/Agent providing the information contained herein may or may not have been the Listing and/or Selling Agent.
